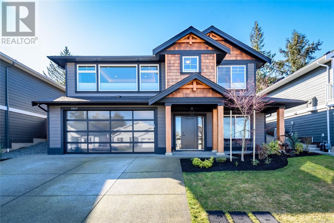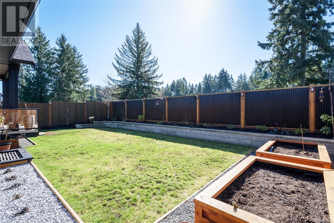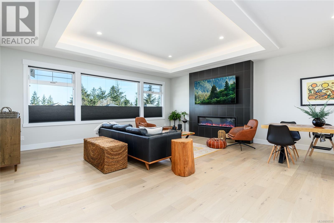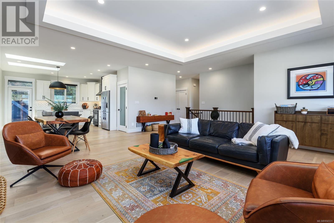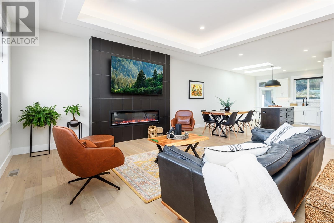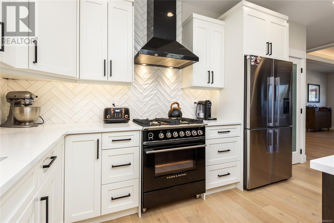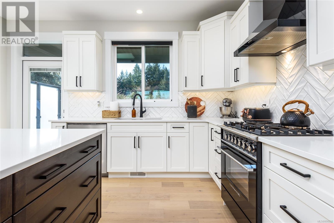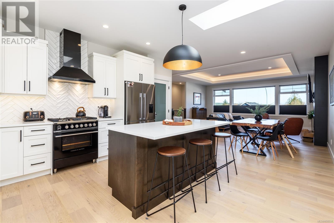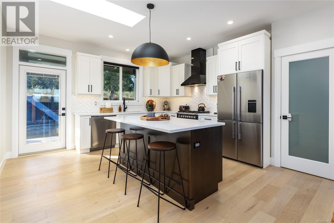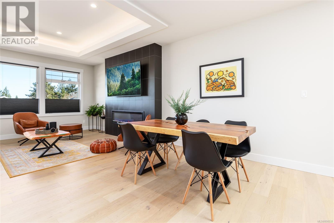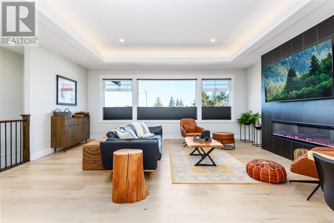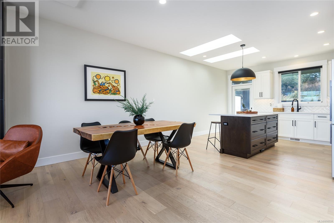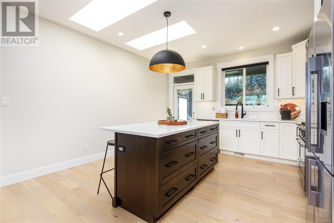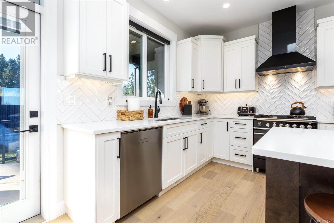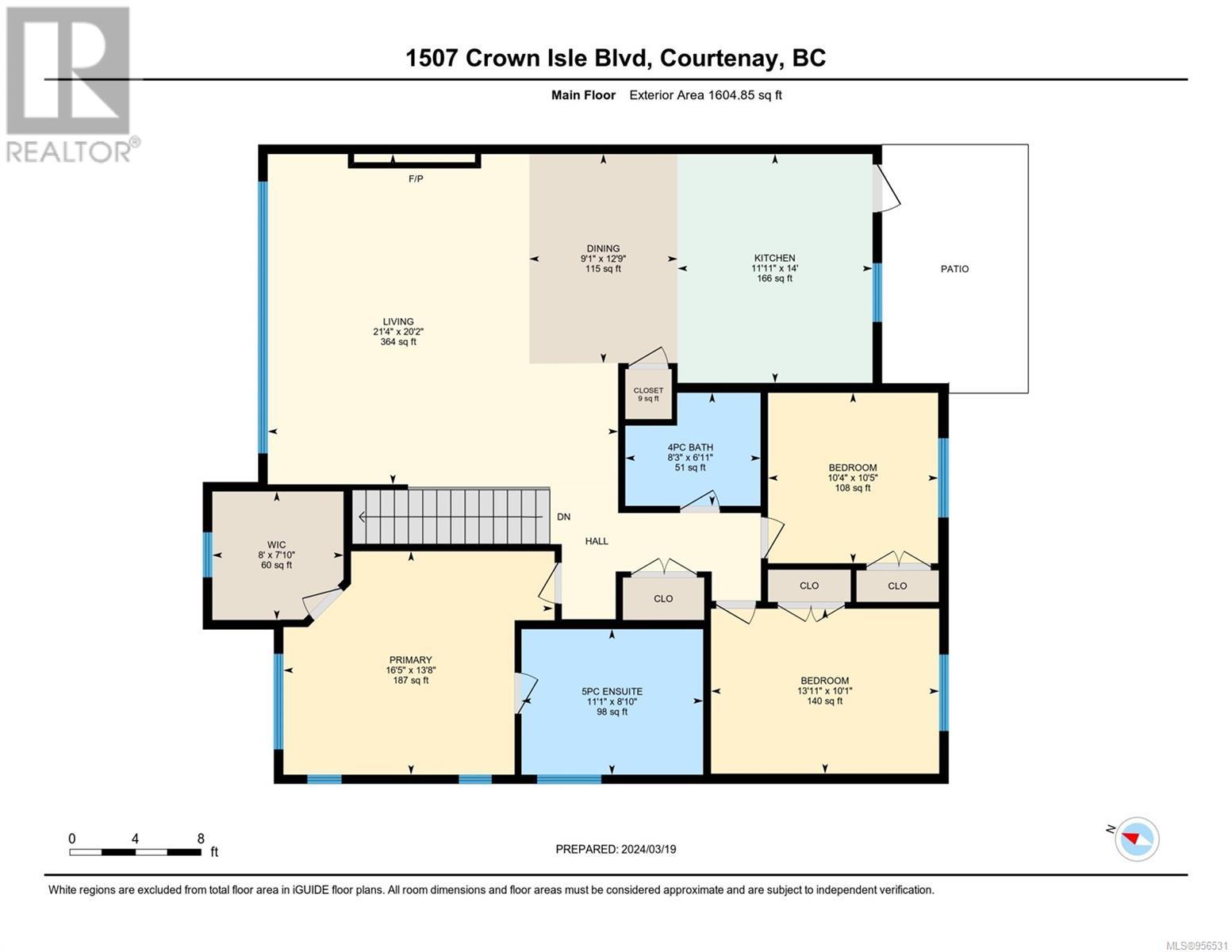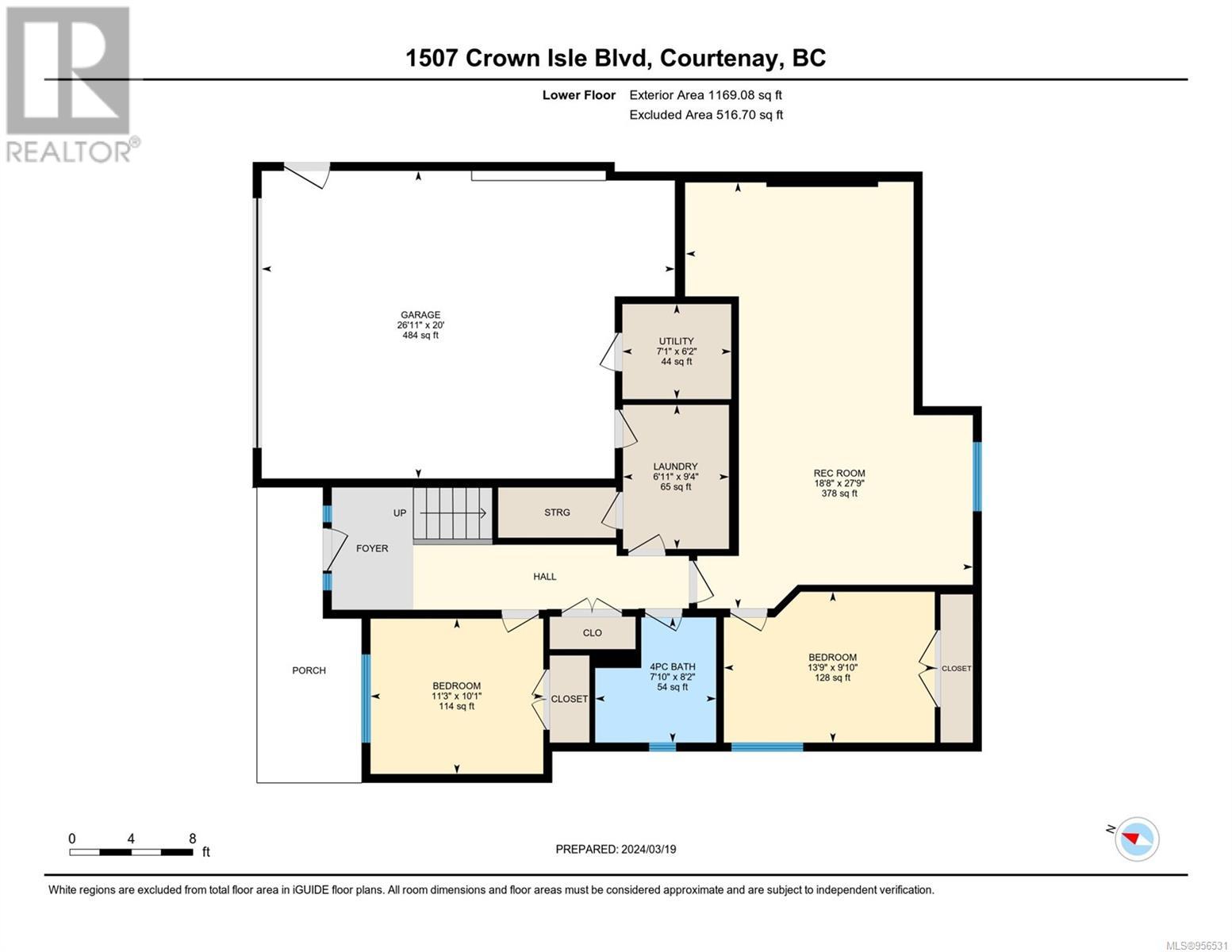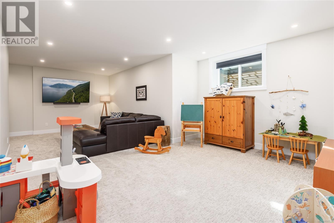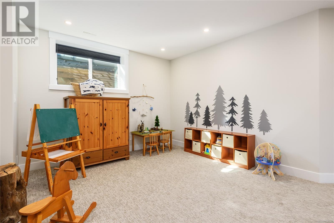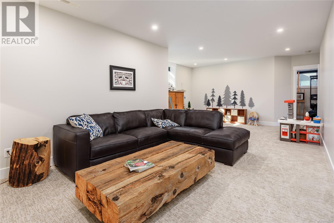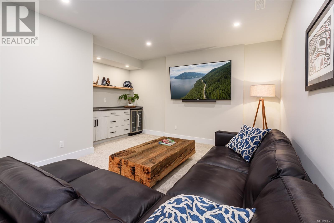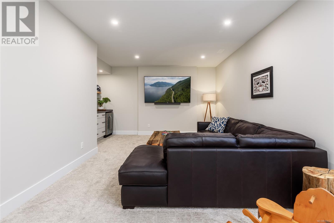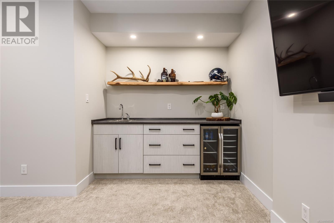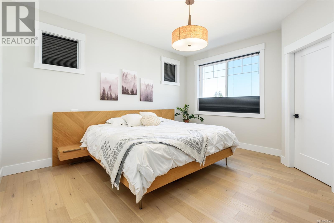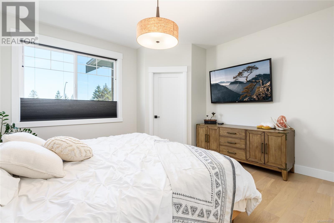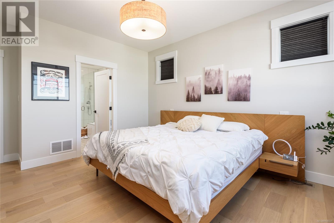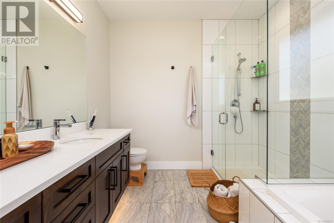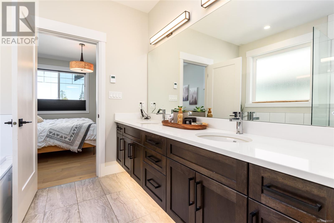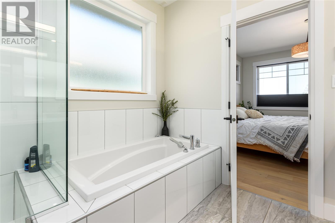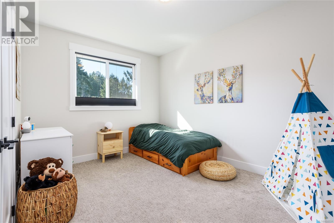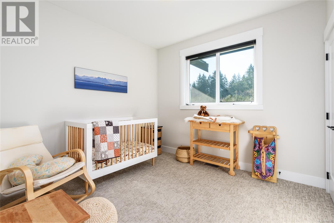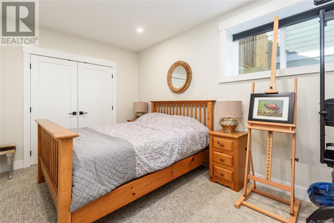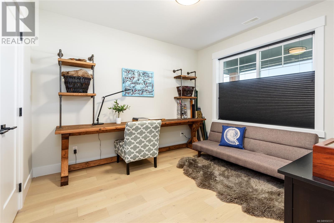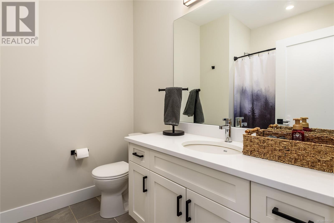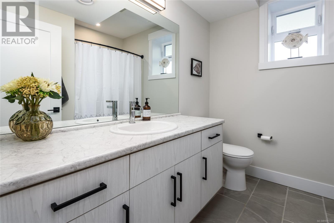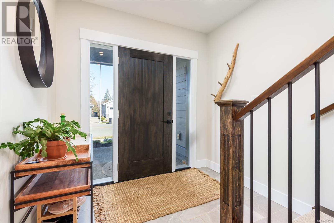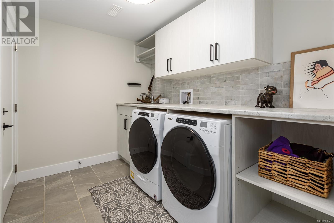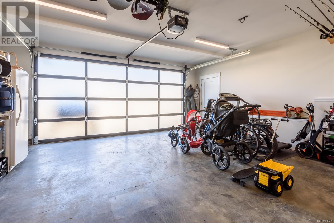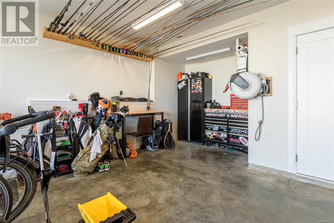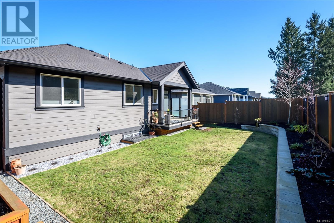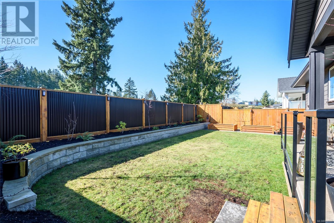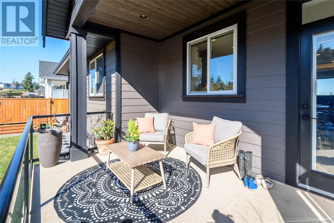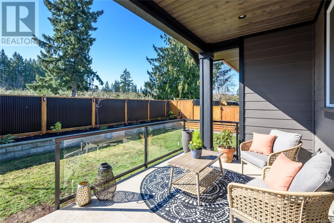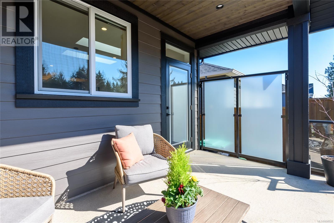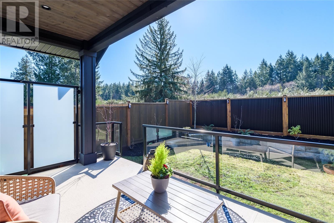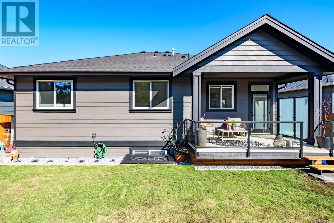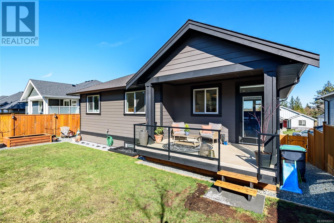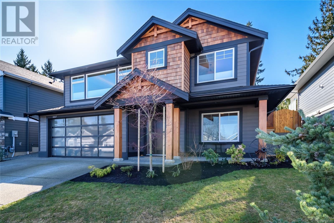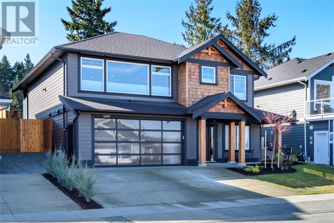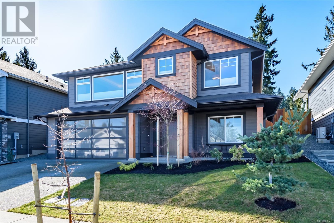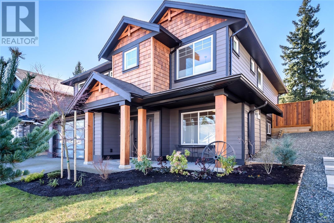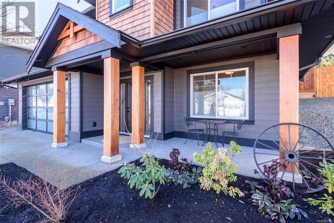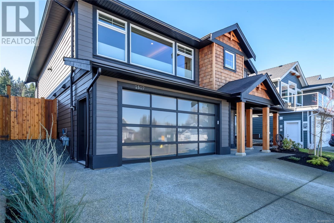1507 Crown Isle Blvd Courtenay, British Columbia V9N 0E2
$1,170,000
Welcome to 1507 Crown Isle Blvd, a gorgeous Large Family home custom built by Bowfell Homes in 2021. The stunning interior and exterior design details are forefront exuding character and style. This home features 2774 sq ft with 5 bedrooms, 3 bathrooms and a large rec room with a wet bar. This home is expertly finished using only the best building practices. Some highlights include ICF foundation wall construction, Forced Air Furnace, Heat Pump, A/C, Hot Water on Demand, HRV System, 4 zone Irrigation, tiled Fireplace, engineered oak plank flooring, modern lighting, Fisher & Paykel Appliances, quartz countertops, luxury ensuite & chef's delight kitchen. Lastly a south-facing fully-fenced back yard with custom brickwork planter boxes and fruit trees will inspire any green thumb and is perfect for entertaining friends and family! For more information please text or call John Kalhous directly at 250-334-SOLD (7653) or email info@johnrealestate.ca (id:50419)
Property Details
| MLS® Number | 956531 |
| Property Type | Single Family |
| Neigbourhood | Crown Isle |
| Features | Central Location, Level Lot, Southern Exposure, Other |
| Parking Space Total | 2 |
Building
| Bathroom Total | 3 |
| Bedrooms Total | 5 |
| Architectural Style | Contemporary |
| Constructed Date | 2021 |
| Cooling Type | Air Conditioned |
| Fireplace Present | Yes |
| Fireplace Total | 1 |
| Heating Type | Forced Air, Heat Pump |
| Size Interior | 2774 Sqft |
| Total Finished Area | 2774 Sqft |
| Type | House |
Land
| Access Type | Road Access |
| Acreage | No |
| Size Irregular | 4356 |
| Size Total | 4356 Sqft |
| Size Total Text | 4356 Sqft |
| Zoning Type | Residential |
Rooms
| Level | Type | Length | Width | Dimensions |
|---|---|---|---|---|
| Lower Level | Bathroom | 8'2 x 7'10 | ||
| Lower Level | Laundry Room | 9'4 x 6'11 | ||
| Lower Level | Bedroom | 9'10 x 13'9 | ||
| Lower Level | Bedroom | 10'1 x 11'3 | ||
| Lower Level | Recreation Room | 27'9 x 18'8 | ||
| Main Level | Bathroom | 6'11 x 8'3 | ||
| Main Level | Ensuite | 8'10 x 11'1 | ||
| Main Level | Bedroom | 10'5 x 10'4 | ||
| Main Level | Bedroom | 10'1 x 13'11 | ||
| Main Level | Primary Bedroom | 13'8 x 16'5 | ||
| Main Level | Kitchen | 14 ft | 14 ft x Measurements not available | |
| Main Level | Dining Room | 12'9 x 9'1 | ||
| Main Level | Living Room | 20'2 x 21'4 |
https://www.realtor.ca/real-estate/26643011/1507-crown-isle-blvd-courtenay-crown-isle
Interested?
Contact us for more information

John Kalhous
Personal Real Estate Corporation
www.johnkalhous.com/

#121 - 750 Comox Road
Courtenay, British Columbia V9N 3P6
(250) 334-3124
(800) 638-4226
(250) 334-1901

