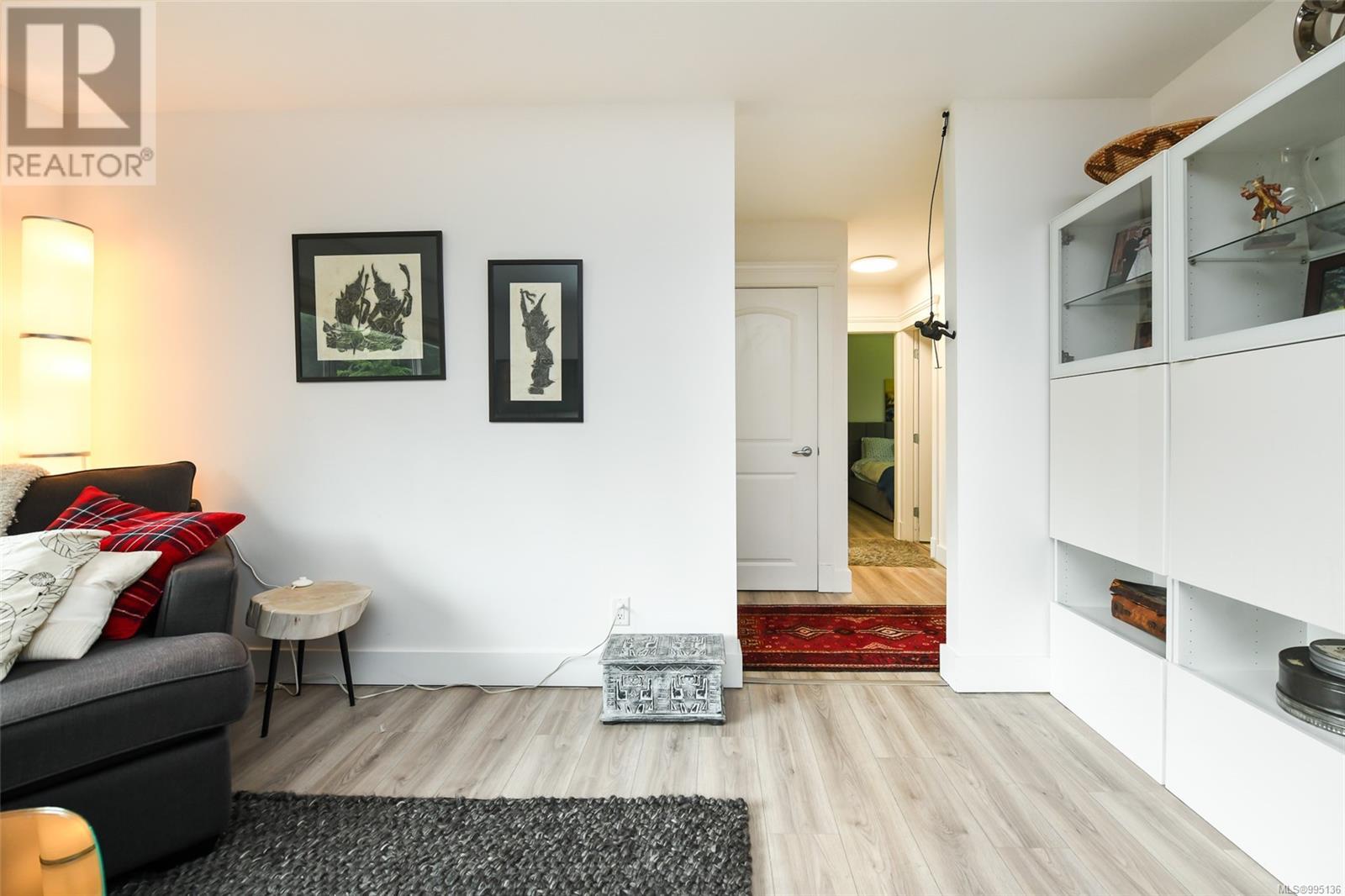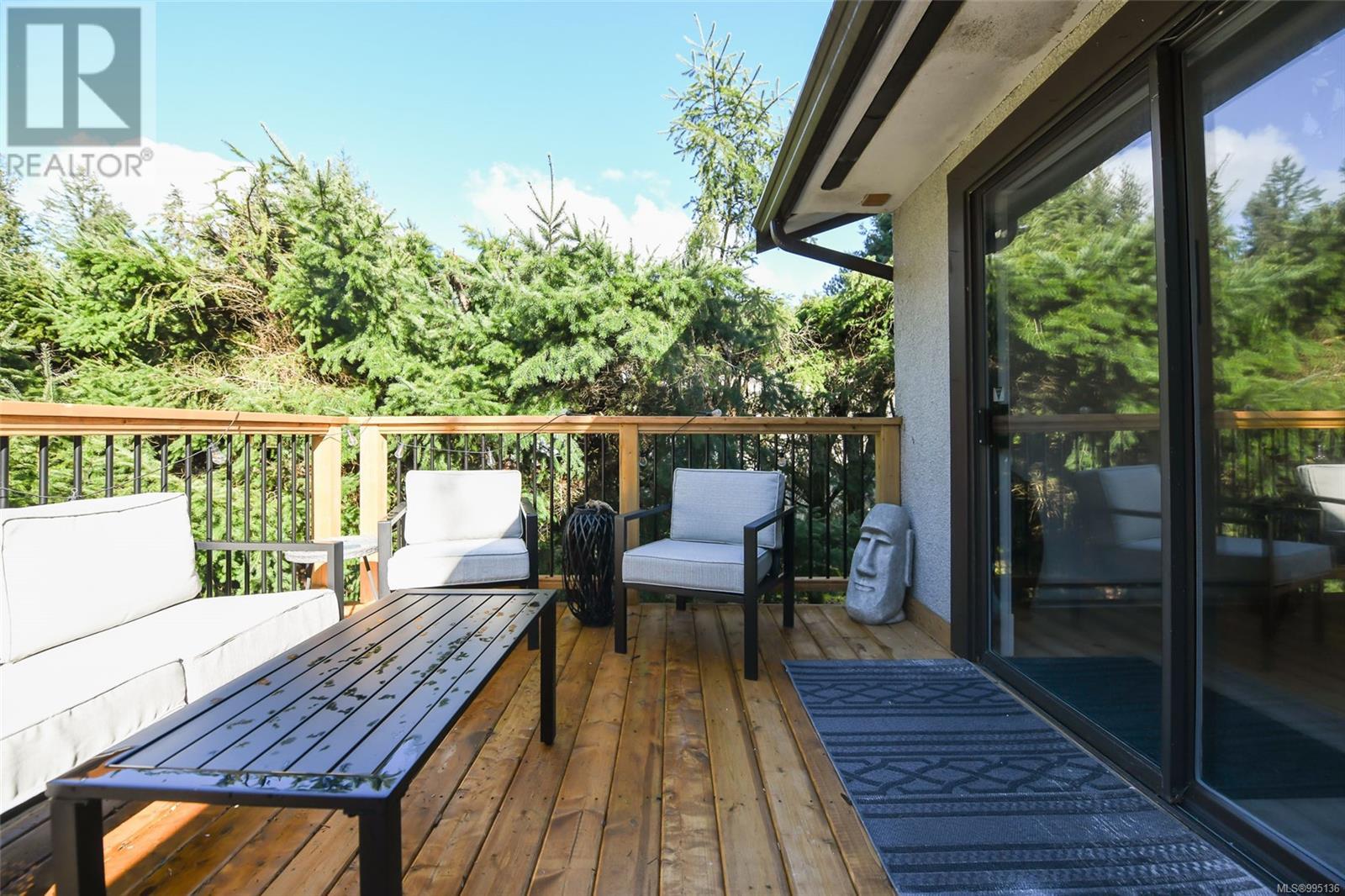1532 Balsam Ave Comox, British Columbia V9M 2P2
$759,000
Tucked away on a quiet no-through road that ends in greenspace, this two-level home offers the perfect blend of comfort, privacy, and walkable convenience. Located in the heart of Comox with an excellent walk score, you're just steps from parks, scenic trails, and minutes to local beaches, restaurants, and boutique shopping downtown. Upstairs, there is a spacious living room and an updated kitchen that features warm maple shaker cabinets and pot drawers, a travertine tile backsplash, and generous counter space. The adjoining dining area opens out through sliding glass doors to a brand-new deck that overlooks the tranquil, private backyard—ideal for relaxing or entertaining. Downstairs, you’ll find a bright family room with a natural gas fireplace, a 3-piece bathroom, and the third bedroom—perfect for guests, a home office, or extended family living. Other notable features include upgraded vinyl thermal windows, a 200-amp electrical service, new laminate flooring, new blinds, and a 2022 hot water tank. Set on a large 0.23-acre lot, this property is not only move-in ready but also offers future potential—zoning allows for a coach house, giving you options for multi-generational living or rental income. A single-car garage with a workshop and additional RV parking adds versatility and value. Whether you're looking to settle down or invest in a vibrant, yet peaceful neighborhood, this property offers the best of Comox living. (id:50419)
Property Details
| MLS® Number | 995136 |
| Property Type | Single Family |
| Neigbourhood | Comox (Town of) |
| Features | Other, Marine Oriented |
| Parking Space Total | 3 |
Building
| Bathroom Total | 2 |
| Bedrooms Total | 3 |
| Constructed Date | 1967 |
| Cooling Type | None |
| Fireplace Present | Yes |
| Fireplace Total | 2 |
| Heating Fuel | Electric |
| Heating Type | Baseboard Heaters |
| Size Interior | 1,510 Ft2 |
| Total Finished Area | 1510 Sqft |
| Type | House |
Parking
| Garage |
Land
| Acreage | No |
| Size Irregular | 10454 |
| Size Total | 10454 Sqft |
| Size Total Text | 10454 Sqft |
| Zoning Description | R1.0 |
| Zoning Type | Residential |
Rooms
| Level | Type | Length | Width | Dimensions |
|---|---|---|---|---|
| Lower Level | Bathroom | 2-Piece | ||
| Lower Level | Bedroom | 10'7 x 10'9 | ||
| Lower Level | Laundry Room | 9'4 x 5'5 | ||
| Lower Level | Family Room | 15'10 x 10'8 | ||
| Main Level | Primary Bedroom | 13'5 x 9'5 | ||
| Main Level | Bedroom | 10'1 x 10'11 | ||
| Main Level | Bathroom | 4-Piece | ||
| Main Level | Kitchen | 12'5 x 7'9 | ||
| Main Level | Dining Room | 10'4 x 8'1 | ||
| Main Level | Living Room | 16'4 x 14'11 | ||
| Main Level | Entrance | 6'5 x 4'0 |
https://www.realtor.ca/real-estate/28158162/1532-balsam-ave-comox-comox-town-of
Contact Us
Contact us for more information

Tracy Fogtmann
Personal Real Estate Corporation
www.tracyfogtmann.ca/
tracyfogtmann.ca/facebook.com/tracyfogtmannrealestateteam
tracyfogtmann.ca/instagram.com/tracyfogtmannrealestateteam/
282 Anderton Road
Comox, British Columbia V9M 1Y2
(250) 339-2021
(888) 829-7205
(250) 339-5529
www.oceanpacificrealty.com/
Quinn Fogtmann
282 Anderton Road
Comox, British Columbia V9M 1Y2
(250) 339-2021
(888) 829-7205
(250) 339-5529
www.oceanpacificrealty.com/















































