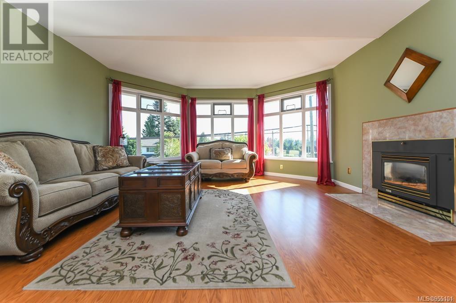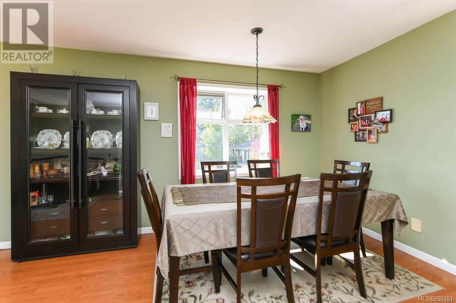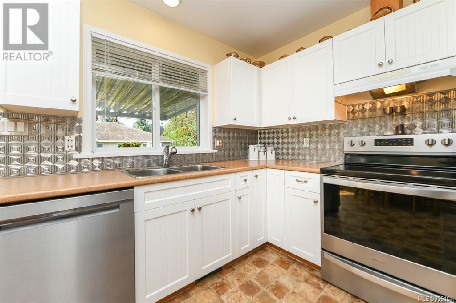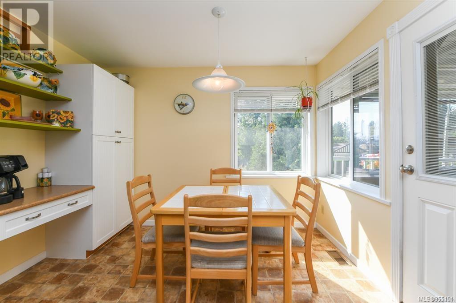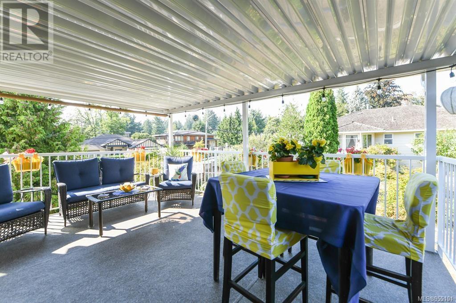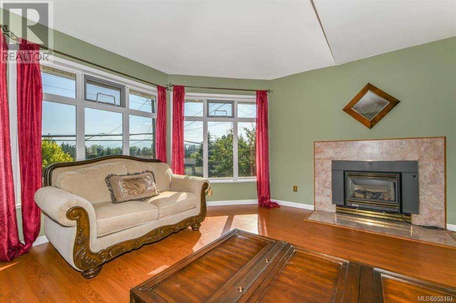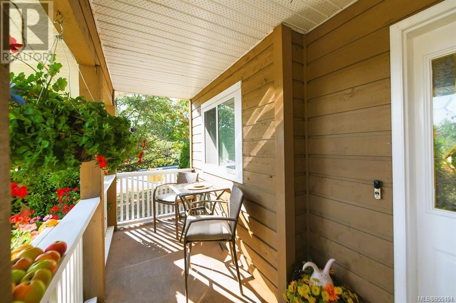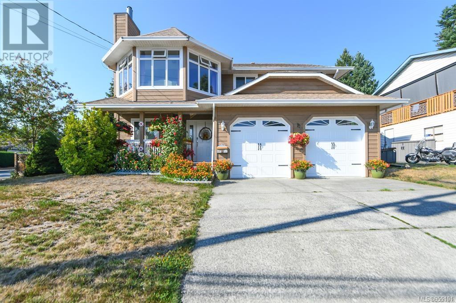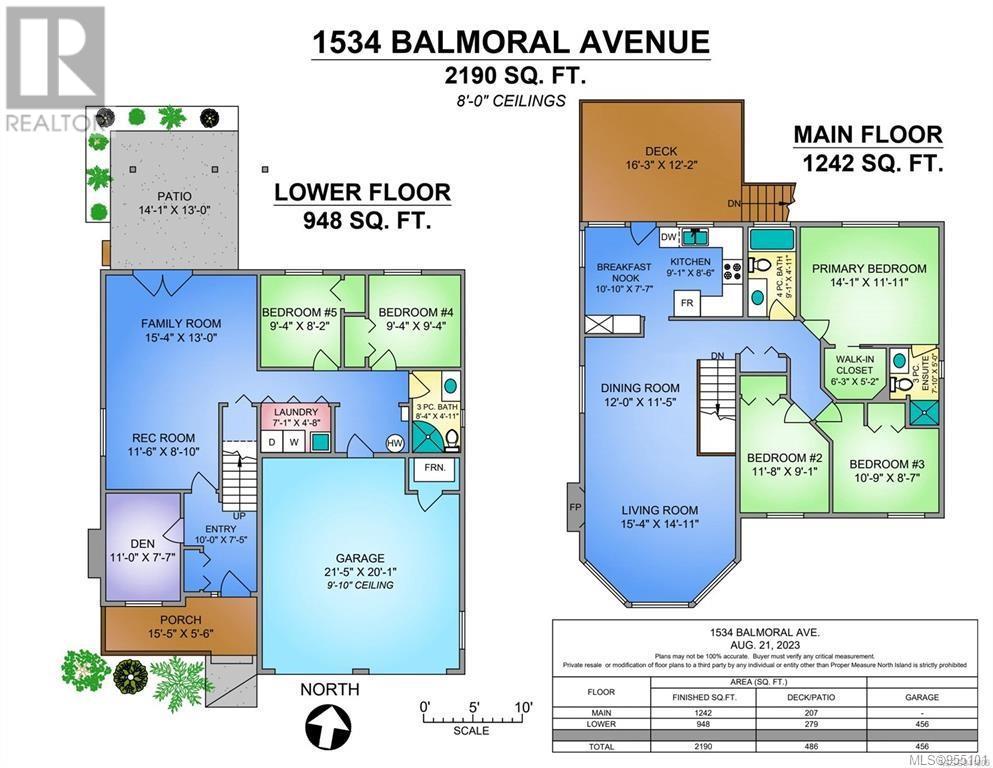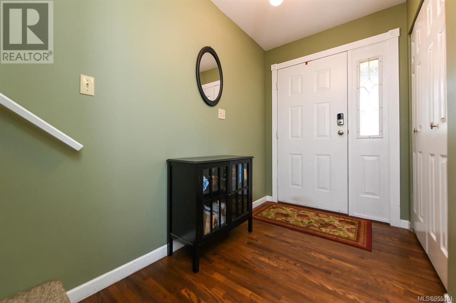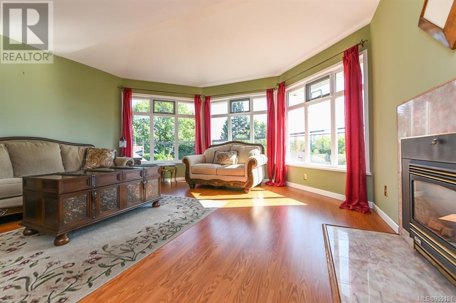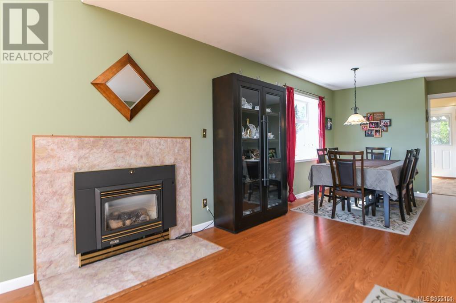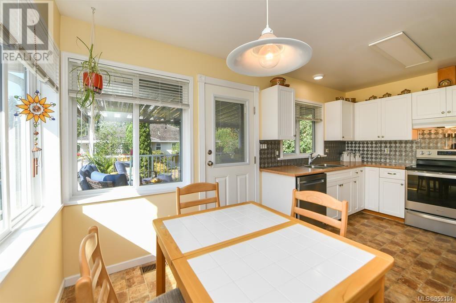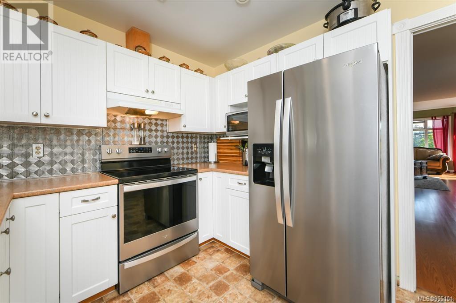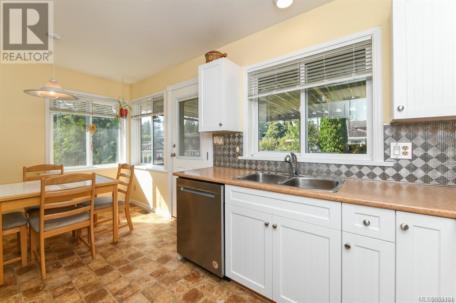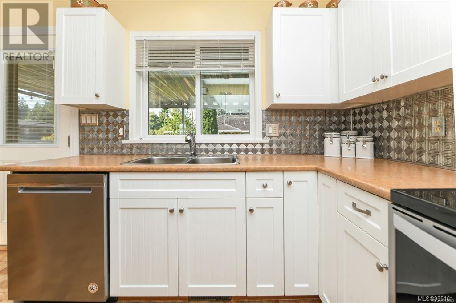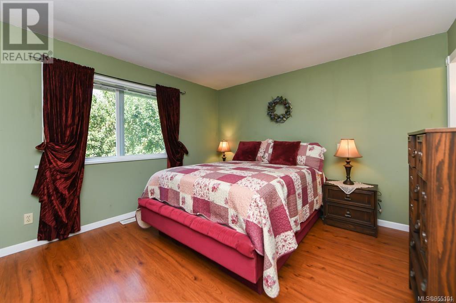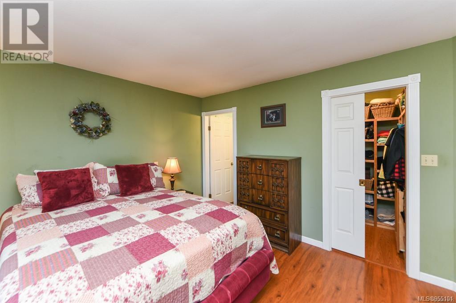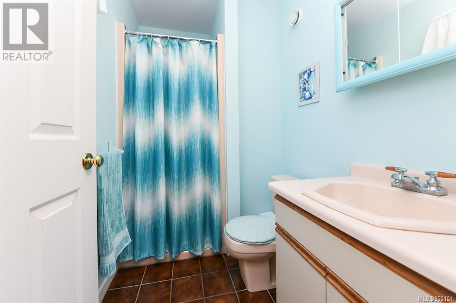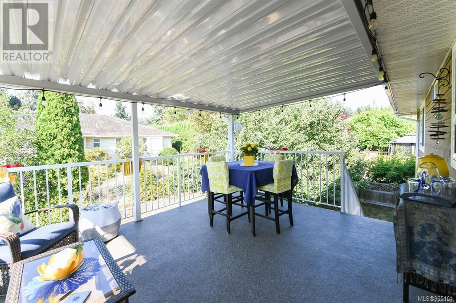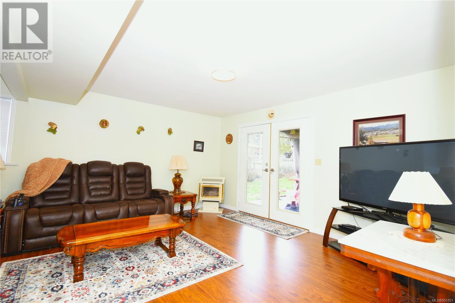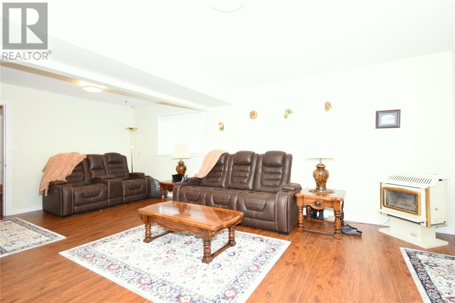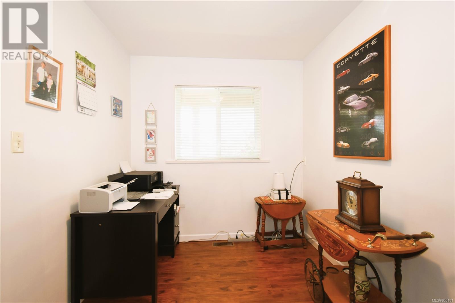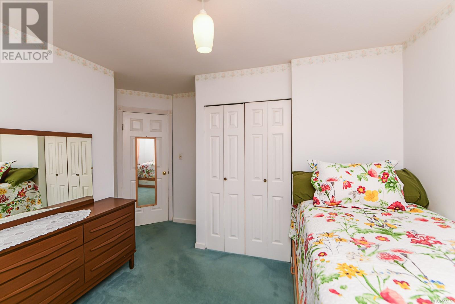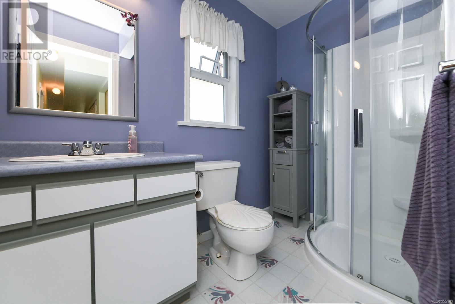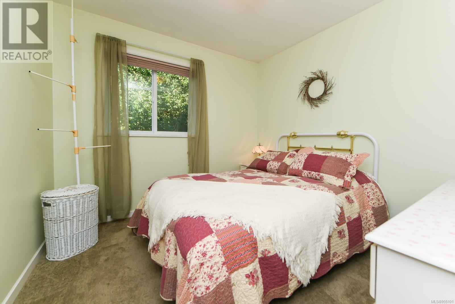1534 Balmoral Ave Comox, British Columbia V9M 2P6
$949,000
Take a look at this 5 bedroom family home in the heart of Comox! The current owners love the location whether gazing at the mountains, sitting on the verandah watching the world go by or enjoying the outdoors on one of two back decks. With 3 bedrooms up and 2 down and a den/office just inside the front door, the floor plan lends itself to accommodating extended family. It has had excellent ongoing maintenance. Most recently, the downstairs carpets were removed to make way for attractive laminate flooring. The primary bedroom has laminate, all others are carpeted. Heat pump, natural gas fireplace upstairs & natural gas stove downstairs make for comfortable living year round. The true double garage has extra storage space, crawlspace is 3', back yard is fenced. A surprisingly quiet, yet active corner, walk to the marina, Filberg Lodge and Park, other trails, Goose Spit, shopping, golf course, tennis courts and more all close by. All measurements approx; should be verified if important. (id:50419)
Property Details
| MLS® Number | 955101 |
| Property Type | Single Family |
| Neigbourhood | Comox (Town of) |
| Features | Central Location, Corner Site, Other, Marine Oriented |
| Parking Space Total | 6 |
| Plan | Vip34888 |
| View Type | Mountain View |
Building
| Bathroom Total | 3 |
| Bedrooms Total | 5 |
| Architectural Style | Contemporary |
| Constructed Date | 1990 |
| Cooling Type | Air Conditioned, Fully Air Conditioned |
| Fireplace Present | Yes |
| Fireplace Total | 2 |
| Heating Fuel | Electric |
| Heating Type | Forced Air, Heat Pump |
| Size Interior | 2190 Sqft |
| Total Finished Area | 2190 Sqft |
| Type | House |
Land
| Acreage | No |
| Size Irregular | 7477 |
| Size Total | 7477 Sqft |
| Size Total Text | 7477 Sqft |
| Zoning Description | R1.1 |
| Zoning Type | Residential |
Rooms
| Level | Type | Length | Width | Dimensions |
|---|---|---|---|---|
| Lower Level | Bathroom | 3-Piece | ||
| Lower Level | Bedroom | 9'4 x 9'4 | ||
| Lower Level | Bedroom | 9'4 x 8'2 | ||
| Lower Level | Recreation Room | 11'6 x 8'10 | ||
| Lower Level | Family Room | 13 ft | Measurements not available x 13 ft | |
| Lower Level | Den | 11 ft | 11 ft x Measurements not available | |
| Main Level | Ensuite | 3-Piece | ||
| Main Level | Bathroom | 4-Piece | ||
| Main Level | Bedroom | 10'9 x 8'7 | ||
| Main Level | Bedroom | 11'8 x 9'1 | ||
| Main Level | Primary Bedroom | 14'1 x 11'11 | ||
| Main Level | Living Room | 15'5 x 14'11 | ||
| Main Level | Dining Room | 12 ft | 12 ft x Measurements not available | |
| Main Level | Dining Nook | 10'10 x 7'7 | ||
| Main Level | Kitchen | 9'1 x 8'6 |
https://www.realtor.ca/real-estate/26580528/1534-balmoral-ave-comox-comox-town-of
Interested?
Contact us for more information
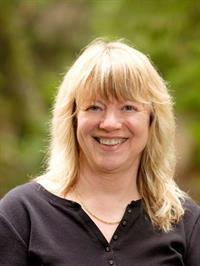
Janice Leffler
www.janiceleffler.com/

#121 - 750 Comox Road
Courtenay, British Columbia V9N 3P6
(250) 334-3124
(800) 638-4226
(250) 334-1901

