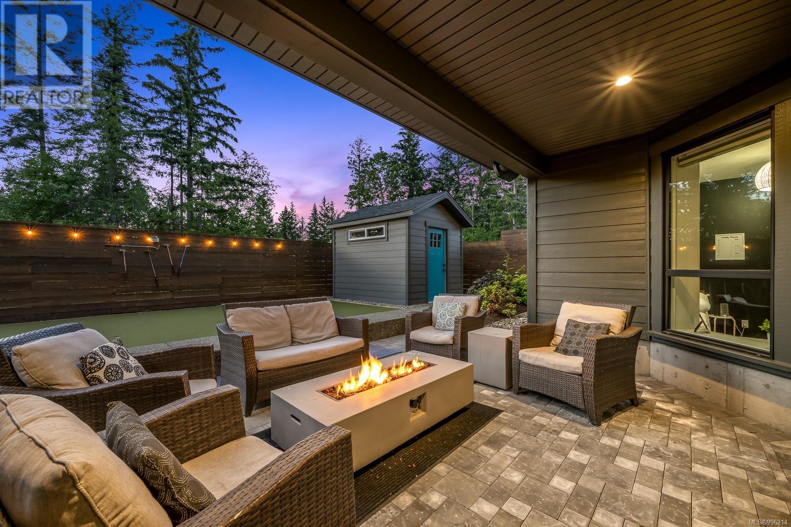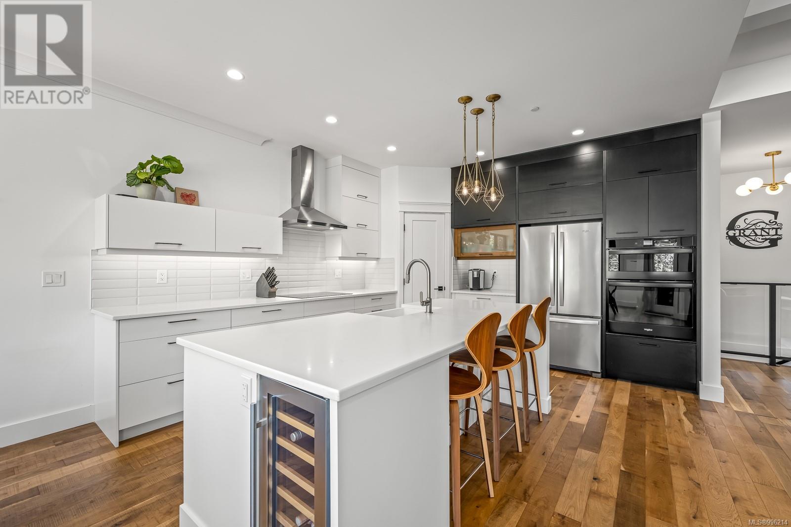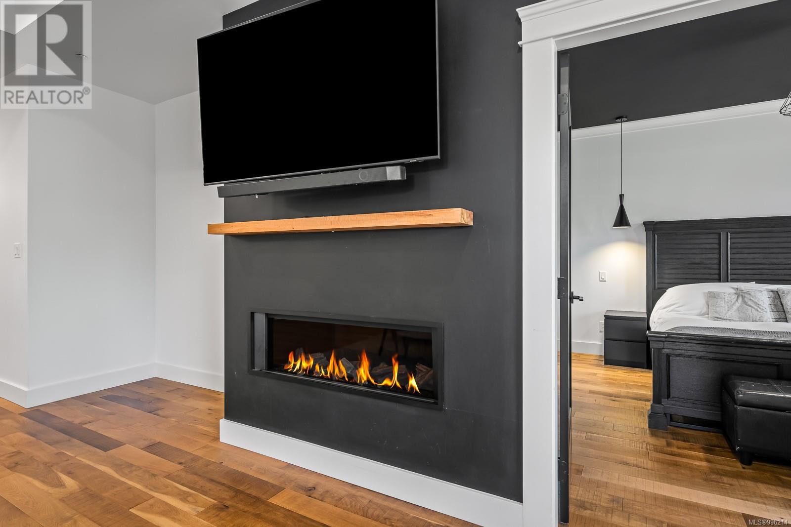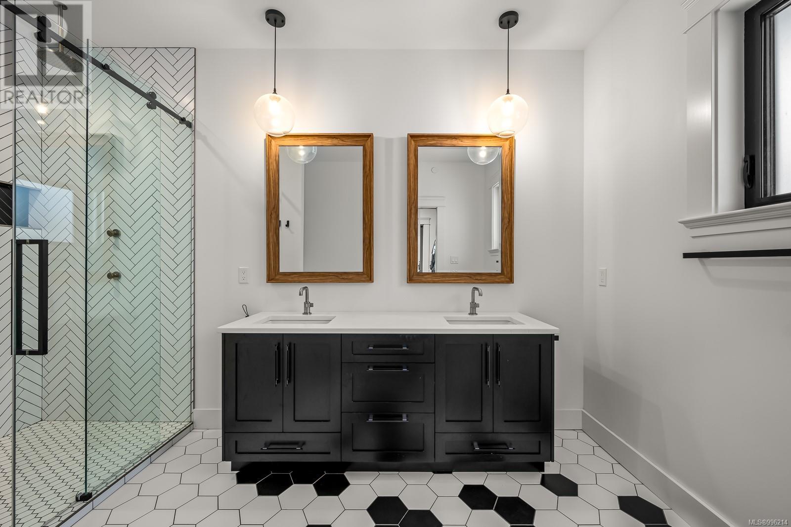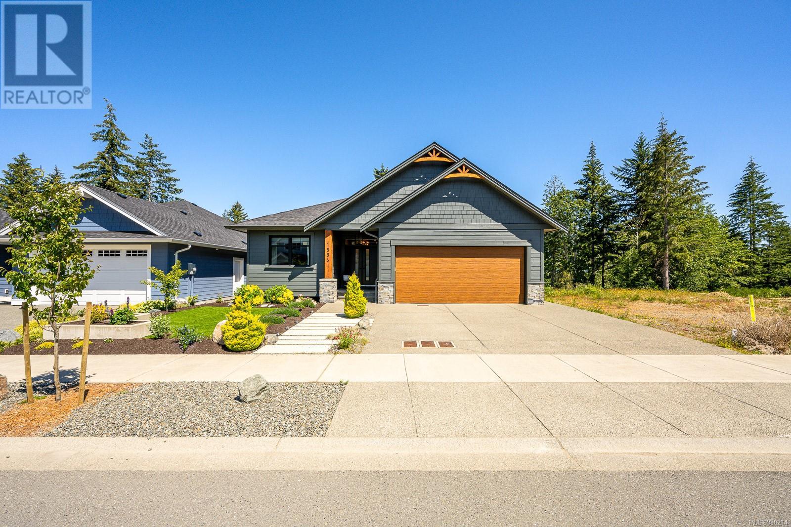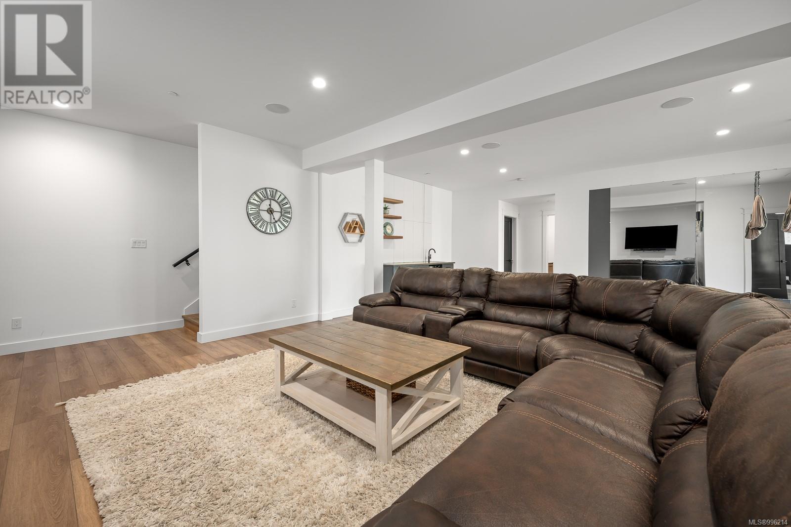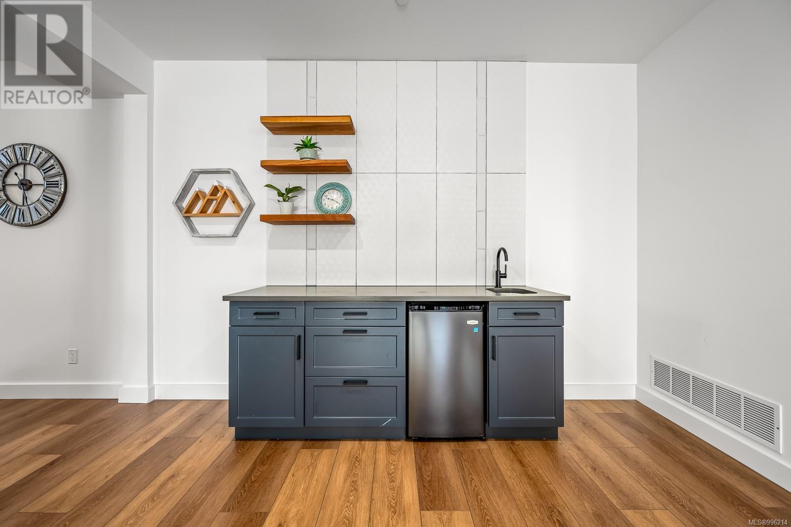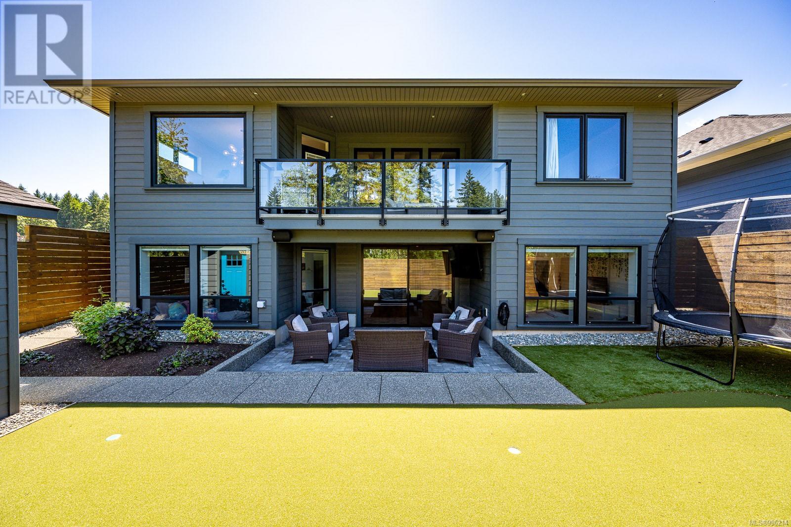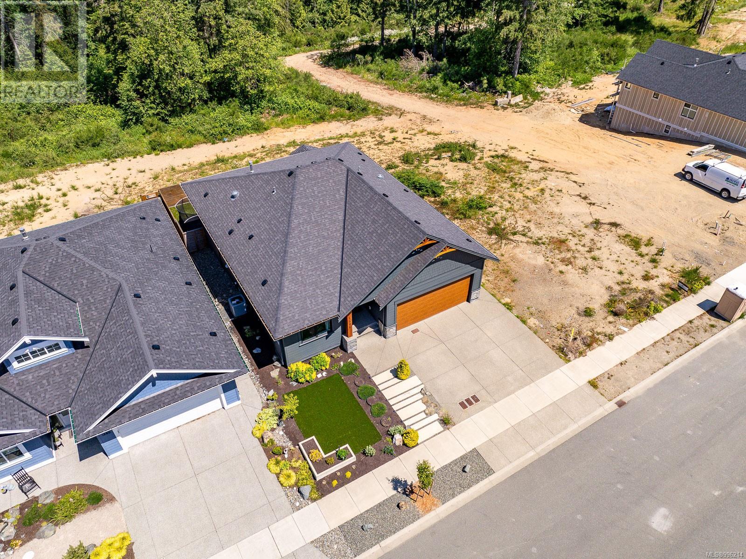1586 Crown Isle Blvd Courtenay, British Columbia V9N 0G3
$1,325,000
Gorgeous 2019 built 4 bed, 3 bath home with main level entry, primary bedroom on main, with high end finishing & custom design that will truly impressed. 10' Coffered ceiling, Engineered hardwood flooring through out main. Gourmet kitchen with huge working island, Quartz countertops, induction stovetop, warming drawer, pantry & bar fridge. Large gas fireplace in living room to keep you cozy. Primary bedroom with soundproofing has spacious walking closet with tube light & luxurious ensuite. Spacious laundry room with tube light. Ceramic tile in all bathrooms. Lower walkout level has 8'11' ceilings, Dricore subfloor, vinyl plank flooring, ceiling speakers, 4 piece bath, Oversized sliding door leading to backyard with putting green! Ample storage space including large crawl space. Hot water on demand, Heat pump, Outlet for hot tub Deck & patio has natural gas hookups for bbq Irrigation system front and back. Video tour in Multimedia links. (id:50419)
Property Details
| MLS® Number | 996214 |
| Property Type | Single Family |
| Neigbourhood | Crown Isle |
| Features | Central Location, Other |
| Parking Space Total | 4 |
| Plan | Epp76930 |
| View Type | Mountain View |
Building
| Bathroom Total | 3 |
| Bedrooms Total | 4 |
| Appliances | Refrigerator, Stove, Washer, Dryer |
| Constructed Date | 2019 |
| Cooling Type | Air Conditioned, Central Air Conditioning |
| Fireplace Present | Yes |
| Fireplace Total | 1 |
| Heating Fuel | Natural Gas |
| Heating Type | Forced Air, Heat Pump |
| Size Interior | 3,494 Ft2 |
| Total Finished Area | 2906 Sqft |
| Type | House |
Land
| Access Type | Road Access |
| Acreage | No |
| Size Irregular | 5227 |
| Size Total | 5227 Sqft |
| Size Total Text | 5227 Sqft |
| Zoning Type | Residential |
Rooms
| Level | Type | Length | Width | Dimensions |
|---|---|---|---|---|
| Lower Level | Bedroom | 13'7 x 12'4 | ||
| Lower Level | Storage | 9'10 x 7'7 | ||
| Lower Level | Storage | 11'4 x 7'6 | ||
| Lower Level | Bedroom | 16 ft | 16 ft x Measurements not available | |
| Lower Level | Bathroom | 8'6 x 7'6 | ||
| Lower Level | Family Room | 21'10 x 12'9 | ||
| Main Level | Ensuite | 12'11 x 8'6 | ||
| Main Level | Primary Bedroom | 14 ft | 12 ft | 14 ft x 12 ft |
| Main Level | Dining Room | 11'2 x 10'10 | ||
| Main Level | Kitchen | 13'7 x 13'1 | ||
| Main Level | Living Room | 26'1 x 15'11 | ||
| Main Level | Laundry Room | 10'1 x 7'7 | ||
| Main Level | Bathroom | 10'10 x 8'6 | ||
| Main Level | Bedroom | 14'1 x 10'11 | ||
| Main Level | Entrance | 13'9 x 7'3 |
https://www.realtor.ca/real-estate/28200874/1586-crown-isle-blvd-courtenay-crown-isle
Contact Us
Contact us for more information

Val Wright
Personal Real Estate Corporation
www.thewrightgroup.ca/
www.facebook.com/TheWrightGroupRealEstate
www.linkedin.com/in/rlpvalwright/
www.instagram.com/thewrightgroup.ca/
#121 - 750 Comox Road
Courtenay, British Columbia V9N 3P6
(250) 334-3124
(800) 638-4226
(250) 334-1901

Jennifer Vinzenz
#121 - 750 Comox Road
Courtenay, British Columbia V9N 3P6
(250) 334-3124
(800) 638-4226
(250) 334-1901








