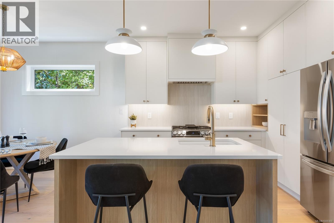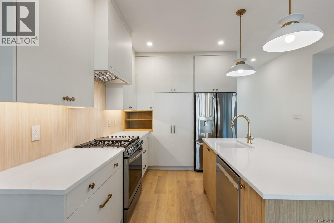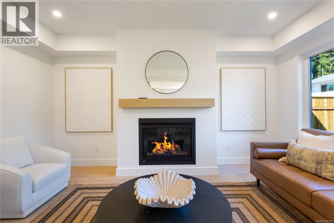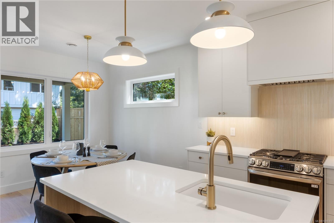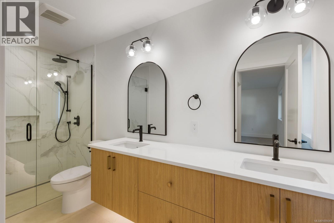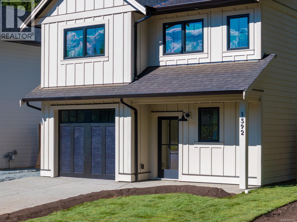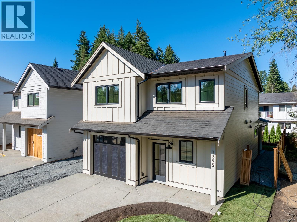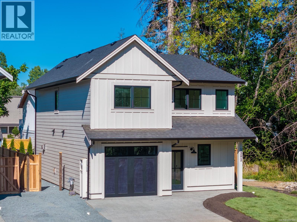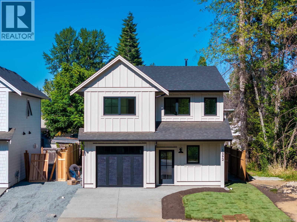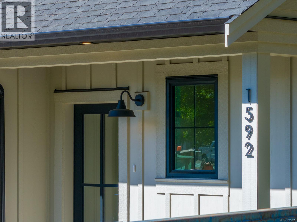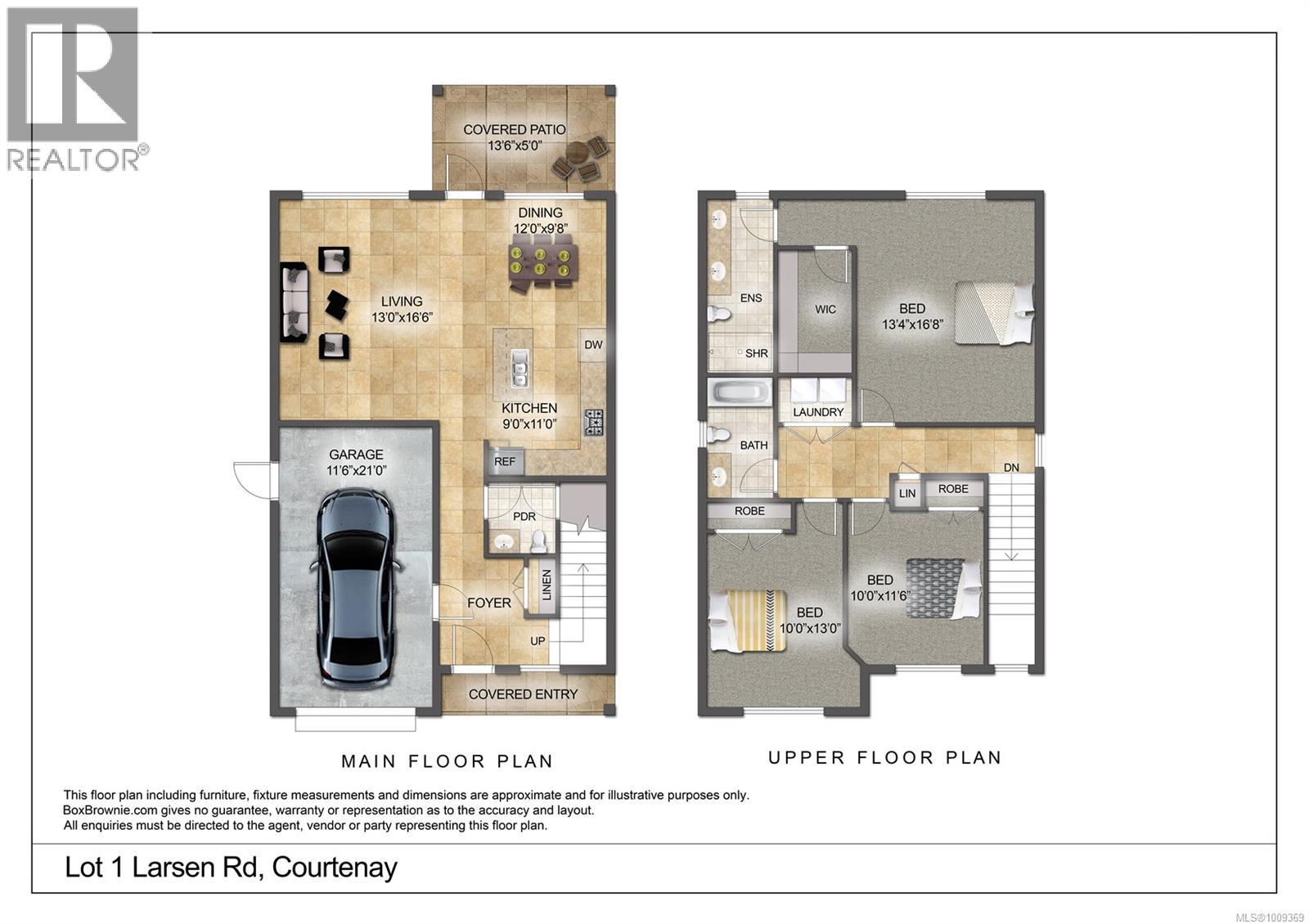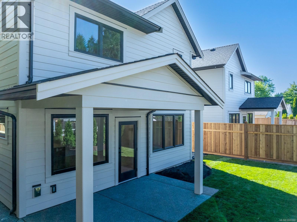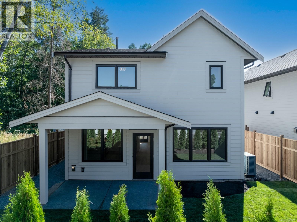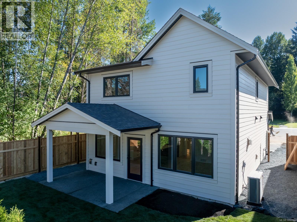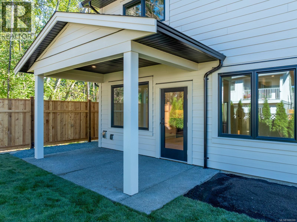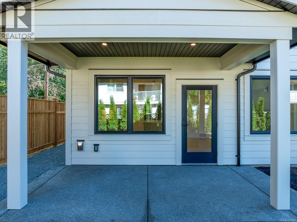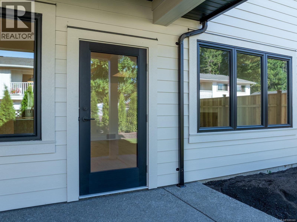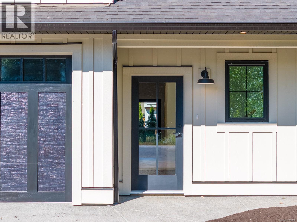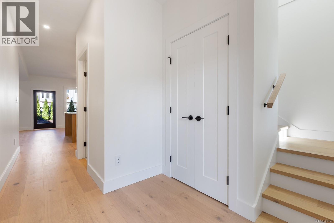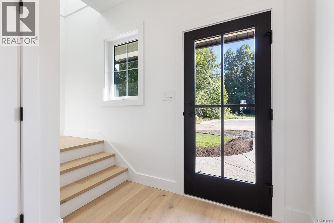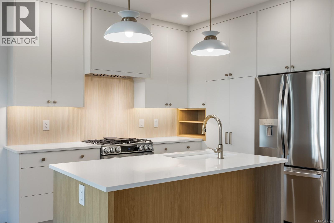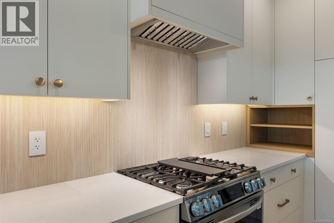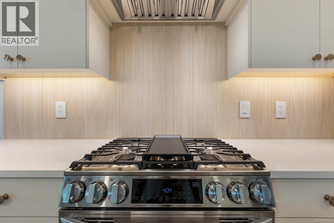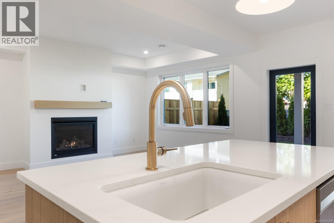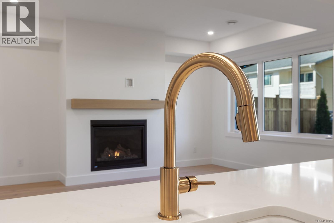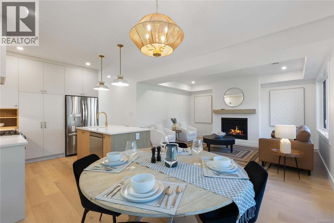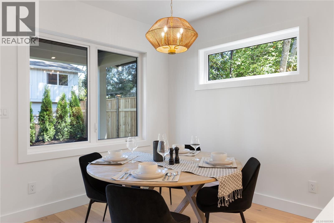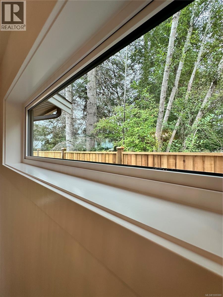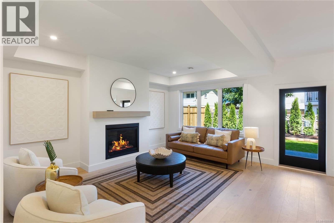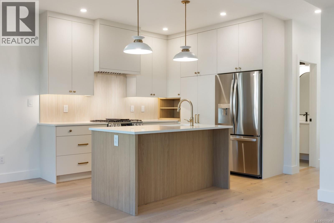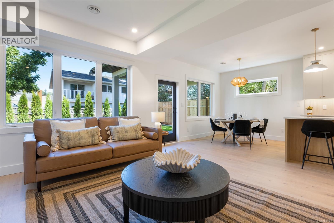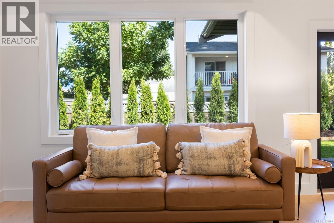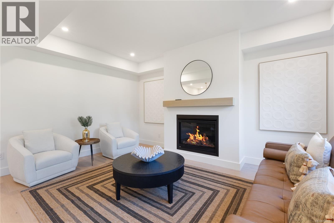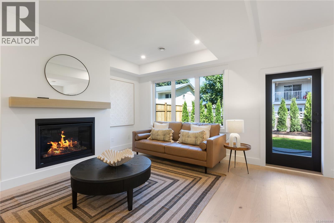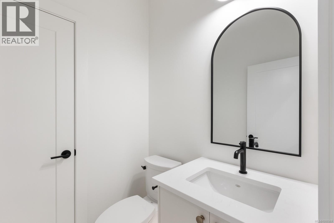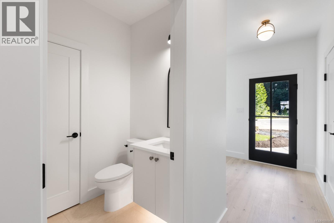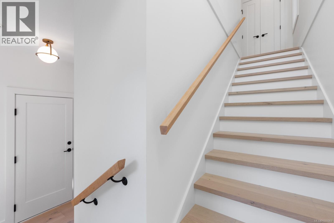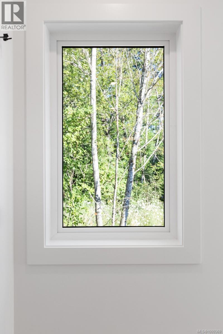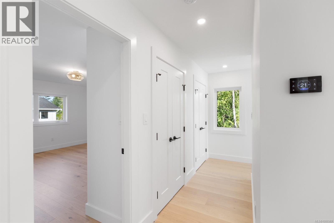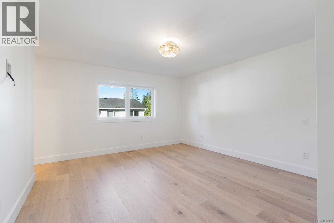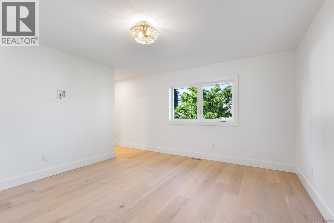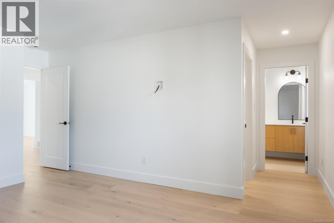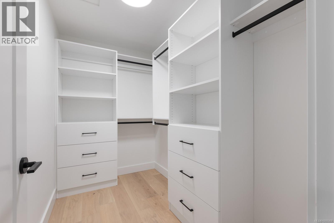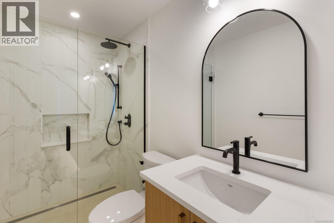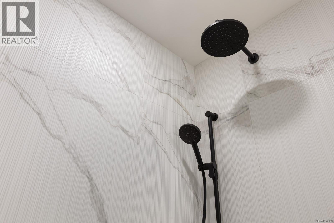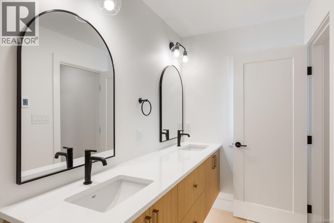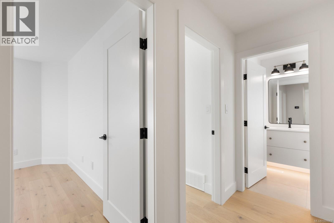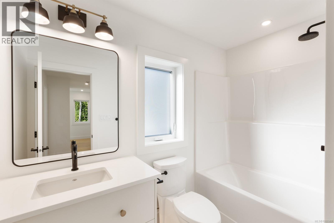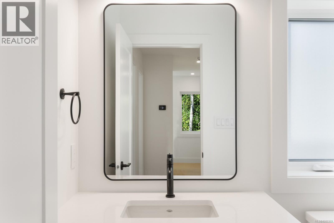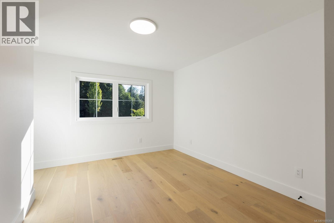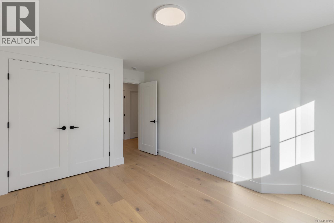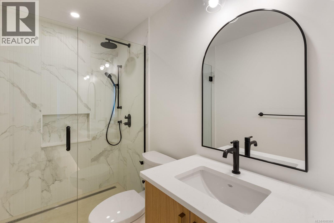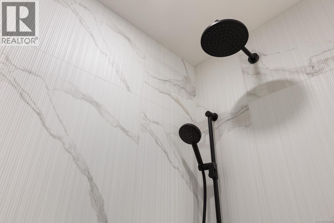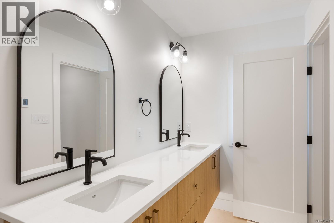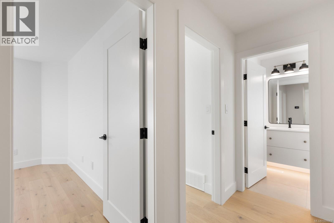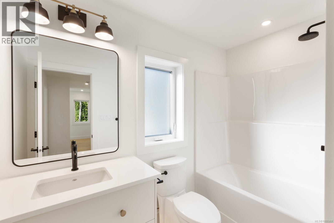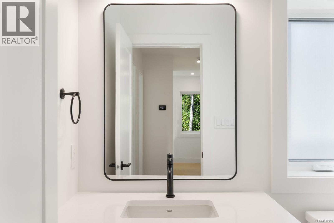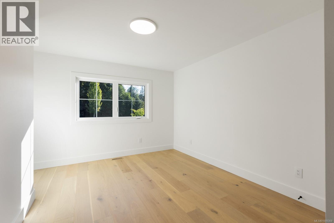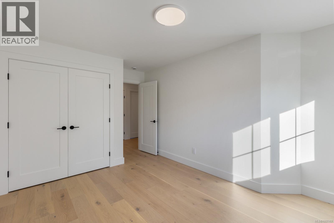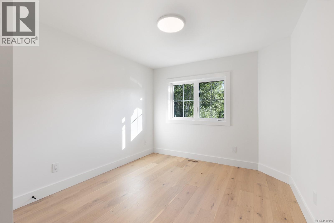1592 Larsen Rd Courtenay, British Columbia V9N 8Y9
$799,900
Welcome Home! Nestled at the end of a quiet Courtenay street with a kids’ park and playground right at your doorstep, these brand-new single-family homes by Hamilton Brothers offer incredible value, quality, and location. Each home features 1588 sqft of thoughtfully designed living space with 3 bedrooms, 2.5 baths, and a garage. Enjoy stunning finishes and modern comforts throughout: engineered hardwood flooring, large windows, gas fireplace, and spa-inspired ensuites with rain showers, heated tile floors, and floating cabinets. The chef’s kitchen is a dream with a built-in pantry, sliding drawers, and a premium 5-piece appliance package including a Victory hood fan, gas stove, and island for entertaining. Stay comfortable year-round with a forced air furnace, heat pump, and A/C. Step outside to a fully fenced, landscaped yard with a covered back deck—perfect for family life or quiet mornings. These energy-efficient homes have no strata fees, no shared costs, and won’t last long. A rare opportunity to own a beautifully crafted Hamilton Brothers home at an unbeatable price. (id:50419)
Open House
This property has open houses!
10:00 am
Ends at:12:00 pm
Property Details
| MLS® Number | 1009369 |
| Property Type | Single Family |
| Neigbourhood | Courtenay City |
| Features | Central Location, Curb & Gutter, Level Lot, Park Setting, Other |
| Parking Space Total | 3 |
| Plan | Epp132637 |
Building
| Bathroom Total | 3 |
| Bedrooms Total | 3 |
| Architectural Style | Other |
| Constructed Date | 2025 |
| Cooling Type | Air Conditioned, Central Air Conditioning |
| Fire Protection | Fire Alarm System |
| Fireplace Present | Yes |
| Fireplace Total | 1 |
| Heating Fuel | Natural Gas |
| Heating Type | Forced Air, Heat Pump |
| Size Interior | 1,830 Ft2 |
| Total Finished Area | 1588 Sqft |
| Type | House |
Land
| Access Type | Road Access |
| Acreage | No |
| Size Irregular | 3485 |
| Size Total | 3485 Sqft |
| Size Total Text | 3485 Sqft |
| Zoning Description | R-ssmuh |
| Zoning Type | Multi-family |
Rooms
| Level | Type | Length | Width | Dimensions |
|---|---|---|---|---|
| Second Level | Laundry Room | 6'0 x 3'6 | ||
| Second Level | Bathroom | 9' x 5' | ||
| Second Level | Ensuite | 13'0 x 5'0 | ||
| Second Level | Bedroom | 10'0 x 11'6 | ||
| Second Level | Bedroom | 10'0 x 13'0 | ||
| Second Level | Primary Bedroom | 13'4 x 16'8 | ||
| Main Level | Bathroom | 9'0 x 5'0 | ||
| Main Level | Kitchen | 9'0 x 11'0 | ||
| Main Level | Dining Room | 12'0 x 9'8 | ||
| Main Level | Living Room | 16'6 x 13'0 |
https://www.realtor.ca/real-estate/28693688/1592-larsen-rd-courtenay-courtenay-city
Contact Us
Contact us for more information

Brandon Guile
Personal Real Estate Corporation
www.comoxvalley.realestate/
2230a Cliffe Ave.
Courtenay, British Columbia V9N 2L4
(250) 334-9900
(877) 216-5171
(250) 334-9955
www.oceanpacificrealty.com/

