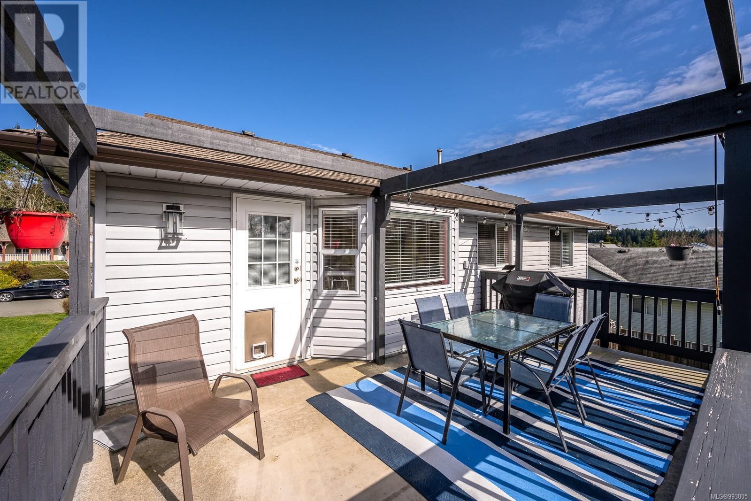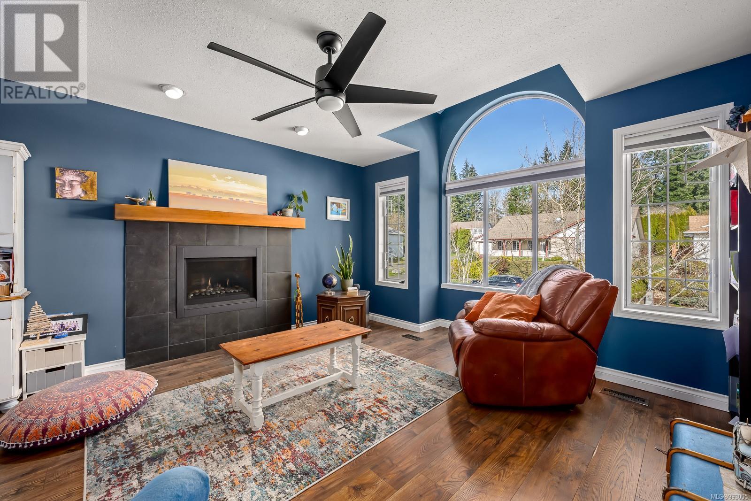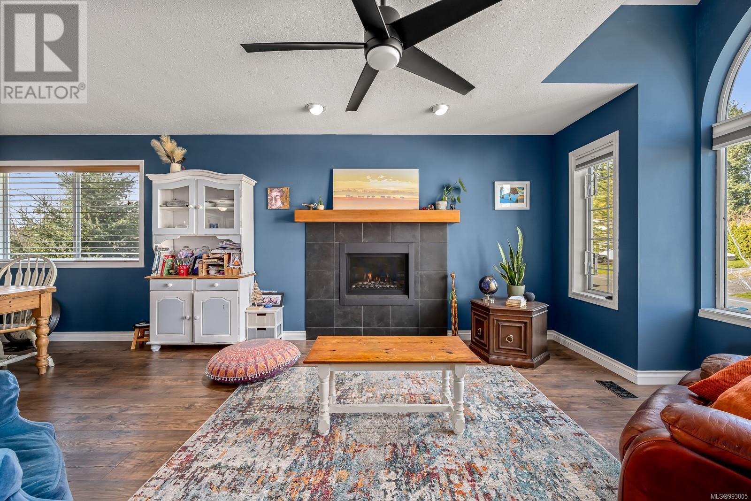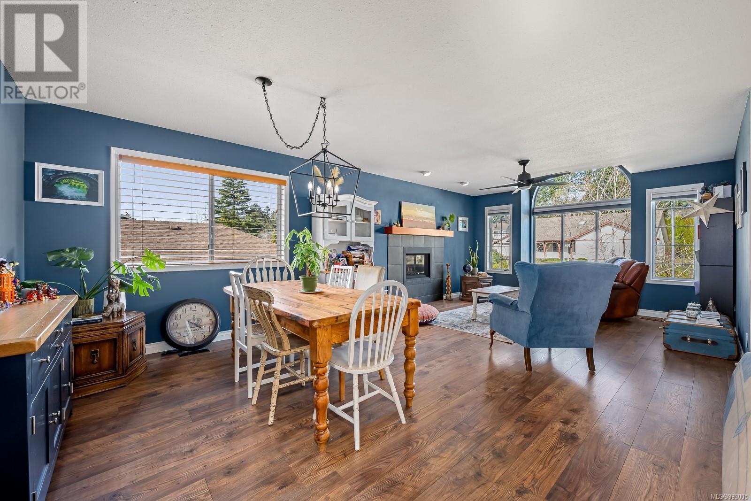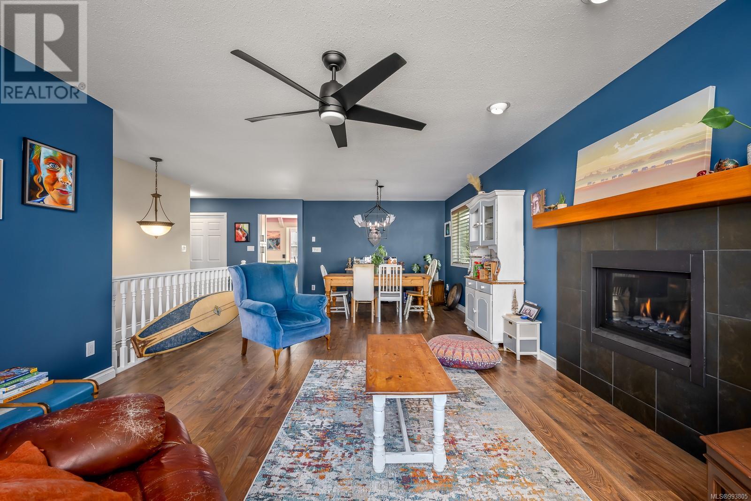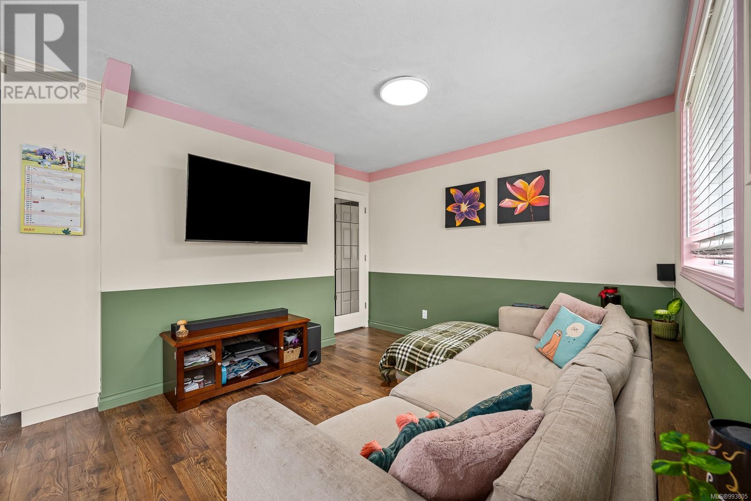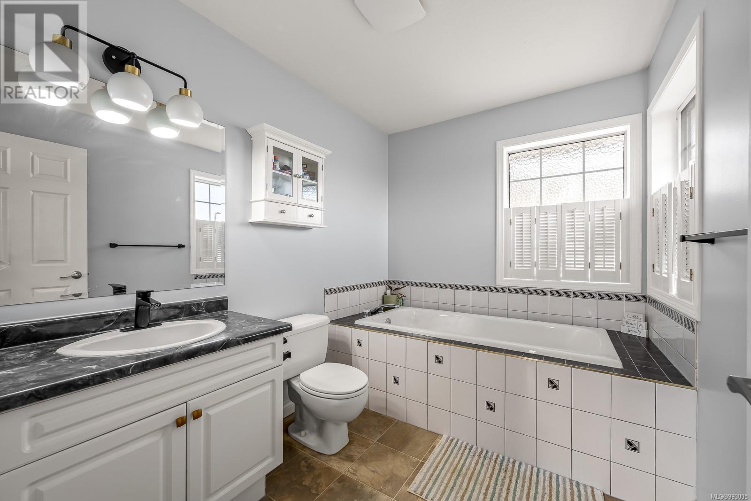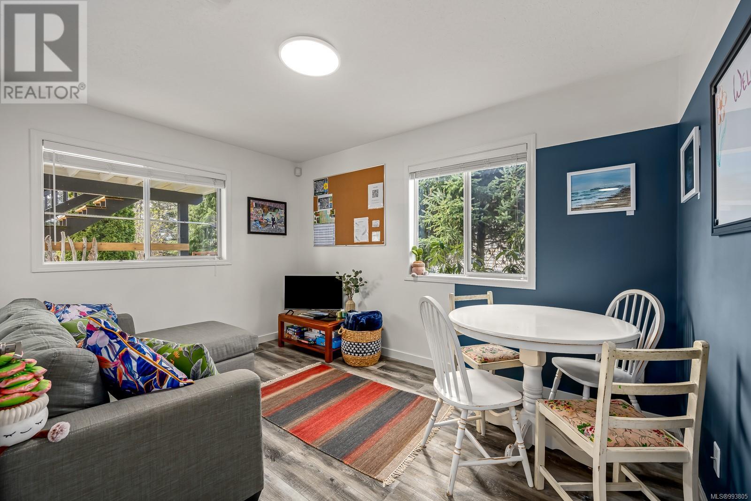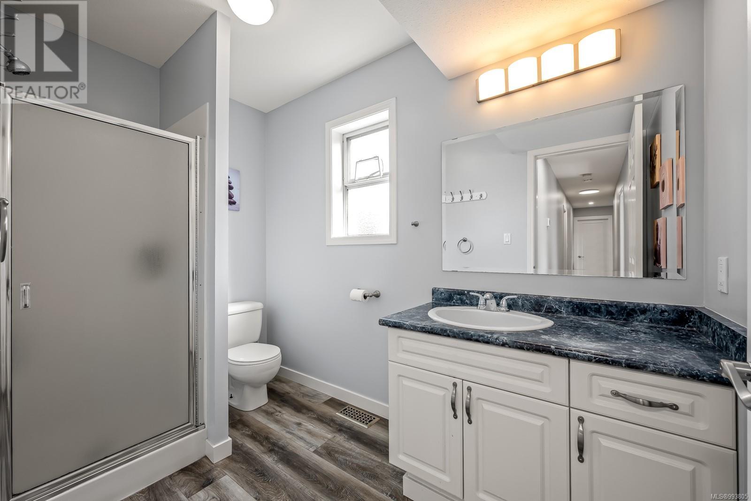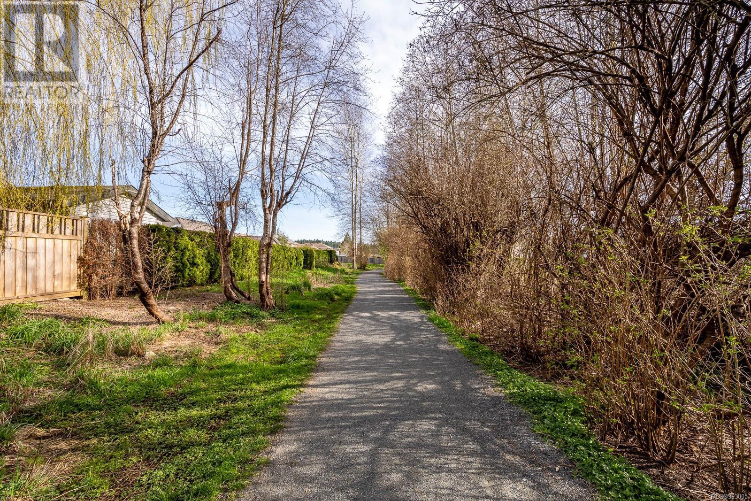1595 Mallard Dr Courtenay, British Columbia V9N 8L8
$949,900
Valley View Estates presents a beautiful 6+ bedroom, 3 bath family home with charming curb appeal, an in-ground pool, and stunning mountain views, backing onto the peaceful 2km Valley View Greenway trail. Conveniently located near both city centers, schools, the hospital, golf, North Island College, Costco, and shopping, this home offers the perfect balance of nature and amenities. The ground level features a welcoming foyer, five bedrooms, office, a 3-piece bath, and a laundry/mudroom with garage access. Upstairs, enjoy an open-concept formal dining and living area with a gas fireplace and cathedral window, plus a bright eat-in kitchen with a bay window and adjoining family room leading to a sunny 19’11” x 12’ deck. This level also includes two bedrooms, a 4-piece bath, and a primary suite with a walk-in closet, private 3-piece bath, and backyard views. With gas forced-air heating, a gas range, and a 4’ crawlspace for storage, this is an ideal home for a growing family. (id:50419)
Property Details
| MLS® Number | 993805 |
| Property Type | Single Family |
| Neigbourhood | Courtenay East |
| Features | Central Location, Southern Exposure, Other, Marine Oriented |
| Parking Space Total | 4 |
| Pool Type | Indoor Pool |
| Structure | Patio(s) |
| View Type | Mountain View |
Building
| Bathroom Total | 3 |
| Bedrooms Total | 6 |
| Constructed Date | 1992 |
| Cooling Type | None |
| Fireplace Present | Yes |
| Fireplace Total | 1 |
| Heating Fuel | Natural Gas |
| Heating Type | Forced Air |
| Size Interior | 2,605 Ft2 |
| Total Finished Area | 2605 Sqft |
| Type | House |
Land
| Access Type | Road Access |
| Acreage | No |
| Size Irregular | 10019 |
| Size Total | 10019 Sqft |
| Size Total Text | 10019 Sqft |
| Zoning Description | R-ssmuh |
| Zoning Type | Residential |
Rooms
| Level | Type | Length | Width | Dimensions |
|---|---|---|---|---|
| Lower Level | Bathroom | 4-Piece | ||
| Lower Level | Bedroom | 10'11 x 10'6 | ||
| Lower Level | Ensuite | 3-Piece | ||
| Lower Level | Primary Bedroom | 13'0 x 12'3 | ||
| Lower Level | Family Room | 15'1 x 10'3 | ||
| Lower Level | Kitchen | 12'2 x 11'7 | ||
| Lower Level | Dining Room | 13'9 x 10'0 | ||
| Lower Level | Living Room | 15'6 x 13'7 | ||
| Main Level | Patio | 20'11 x 18'4 | ||
| Main Level | Patio | 26'0 x 12'0 | ||
| Main Level | Bathroom | 3-Piece | ||
| Main Level | Laundry Room | 10'0 x 6'0 | ||
| Main Level | Bedroom | 10'5 x 9'5 | ||
| Main Level | Bedroom | 10'11 x 9'5 | ||
| Main Level | Bedroom | 12'9 x 9'3 | ||
| Main Level | Bedroom | 13'7 x 9'6 | ||
| Main Level | Den | 13'6 x 12'11 | ||
| Main Level | Entrance | 4'10 x 6'9 |
https://www.realtor.ca/real-estate/28117480/1595-mallard-dr-courtenay-courtenay-east
Contact Us
Contact us for more information

Kevin Dol
Personal Real Estate Corporation
www.comoxvalleyhomes.com/
#121 - 750 Comox Road
Courtenay, British Columbia V9N 3P6
(250) 334-3124
(800) 638-4226
(250) 334-1901

Kathleen Larson
www.comoxvalleyhomes.com/
#121 - 750 Comox Road
Courtenay, British Columbia V9N 3P6
(250) 334-3124
(800) 638-4226
(250) 334-1901

Lyle Larson
www.comoxvalleyhomes.com/
#121 - 750 Comox Road
Courtenay, British Columbia V9N 3P6
(250) 334-3124
(800) 638-4226
(250) 334-1901






