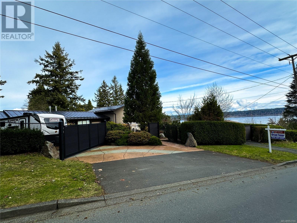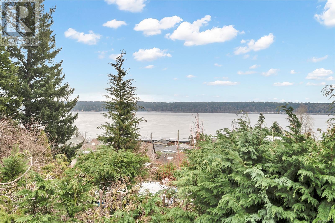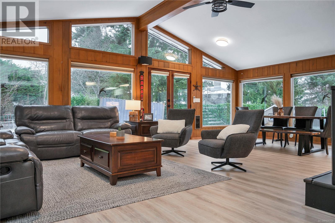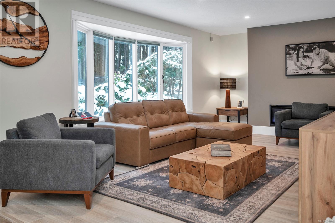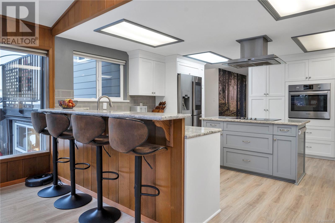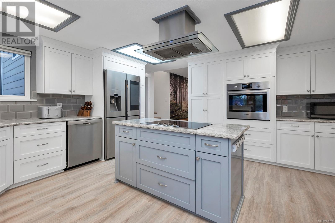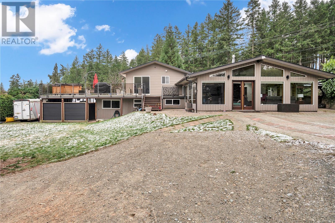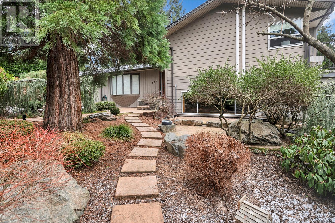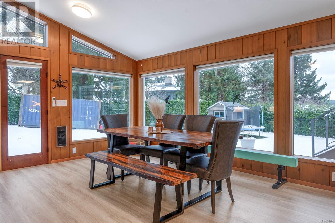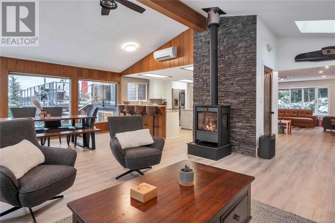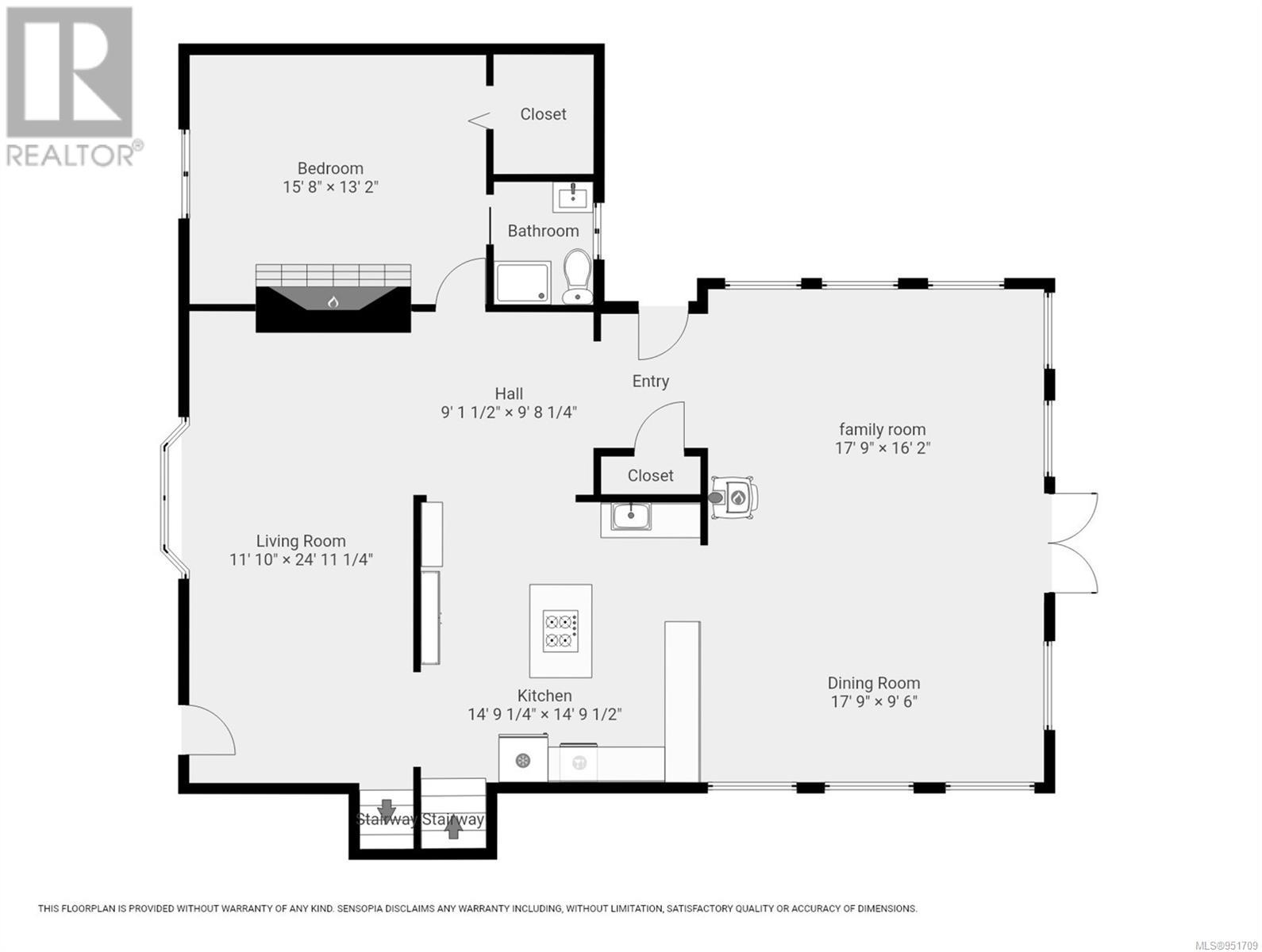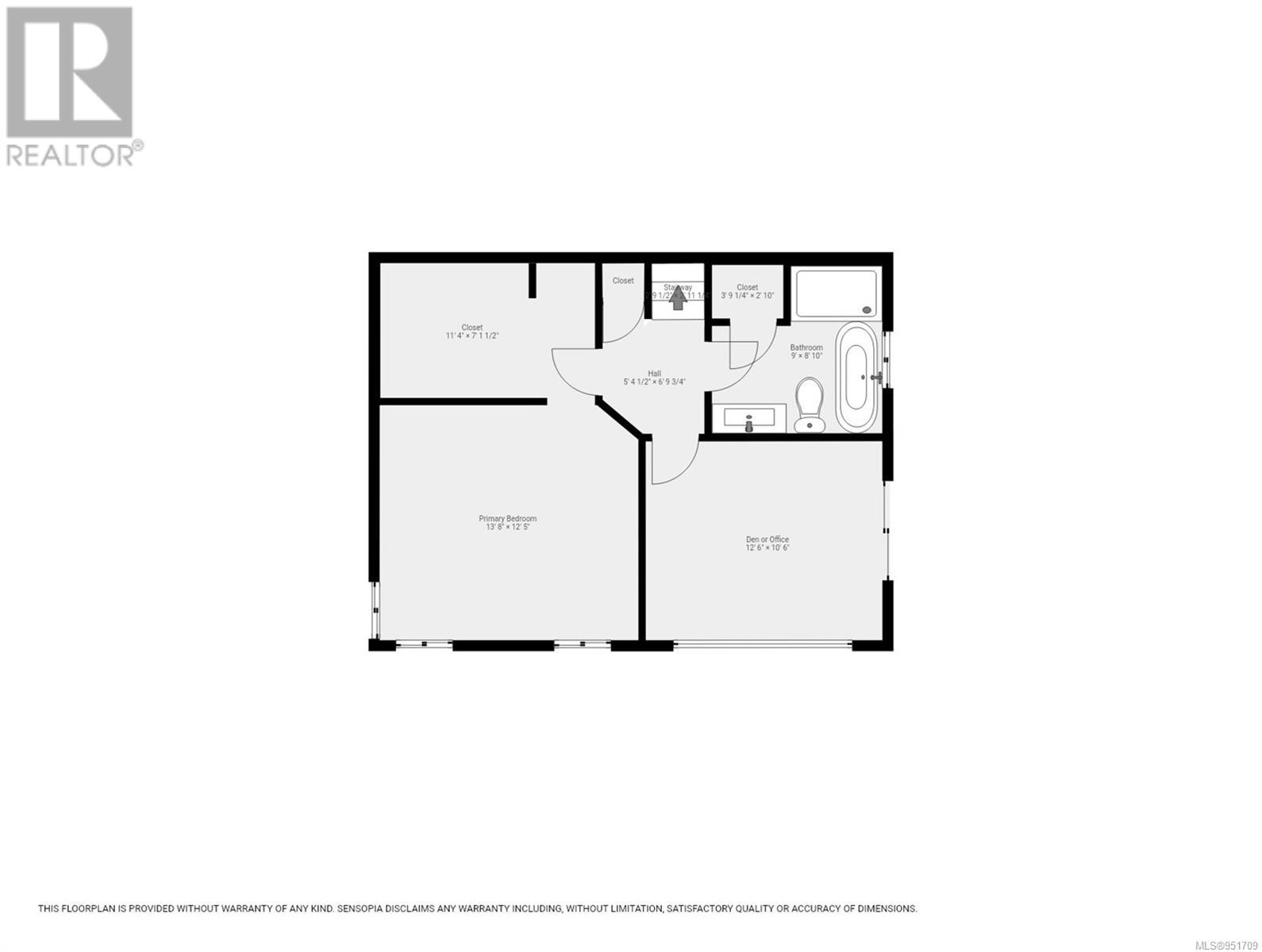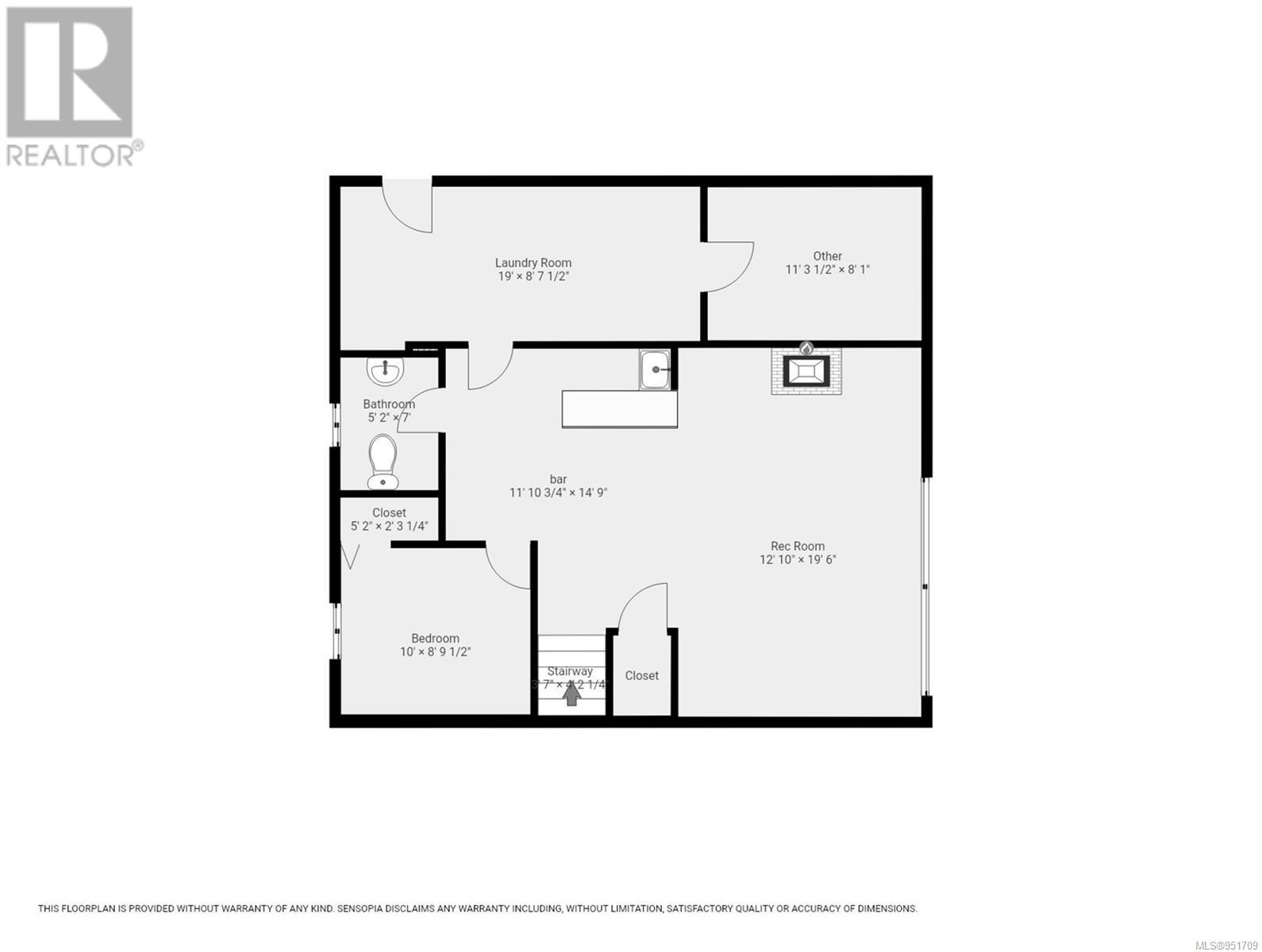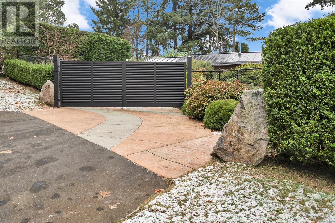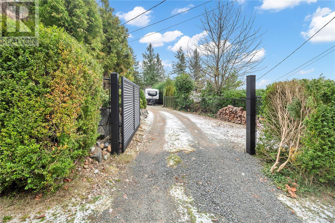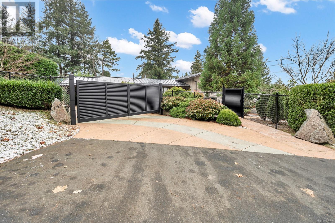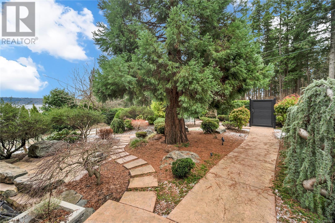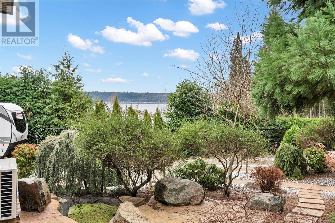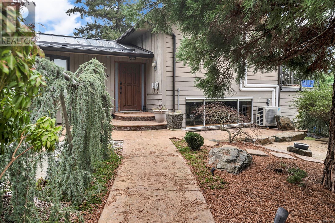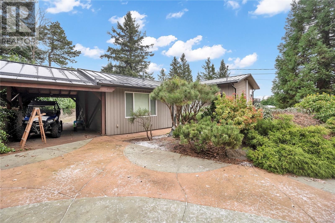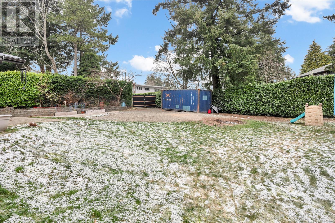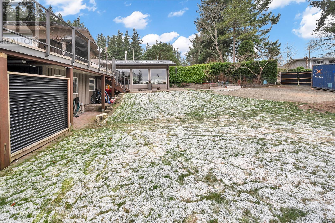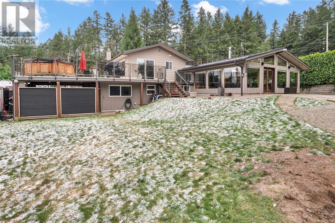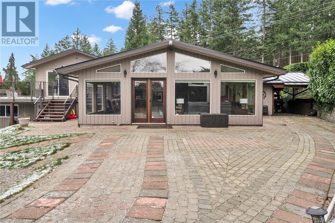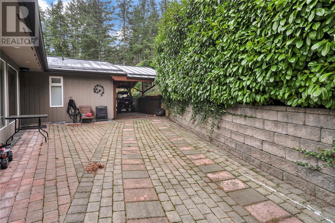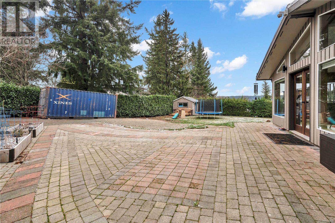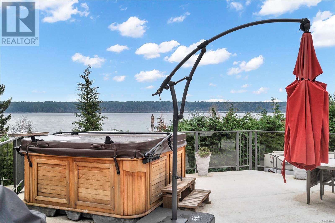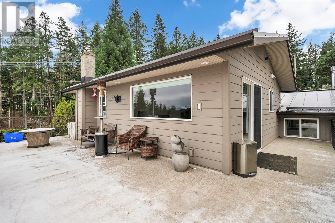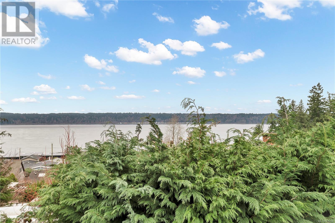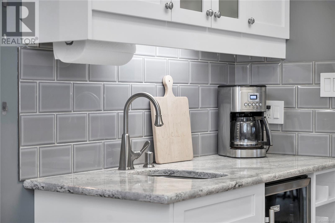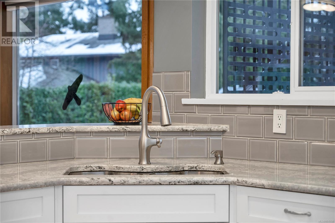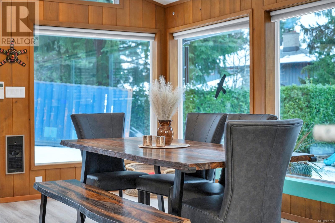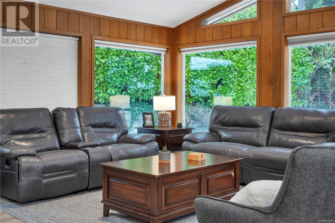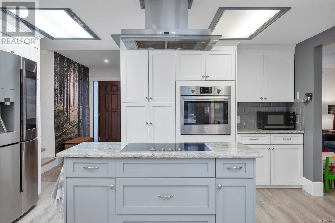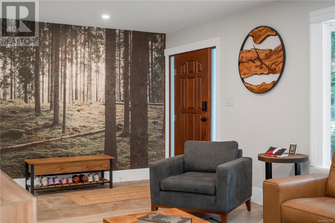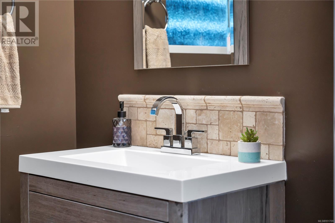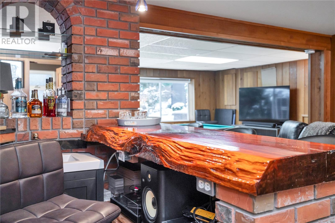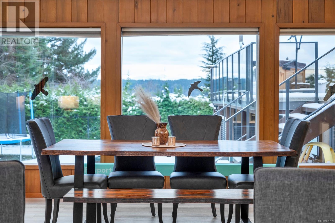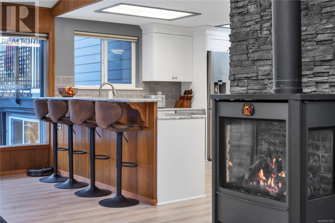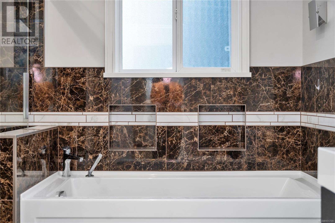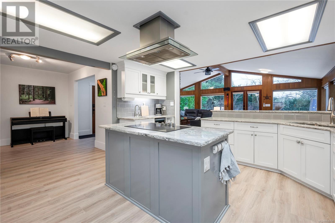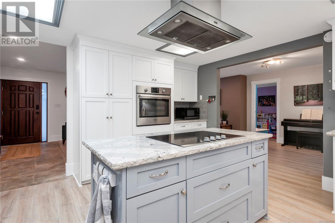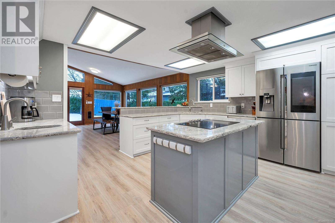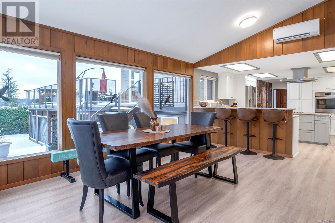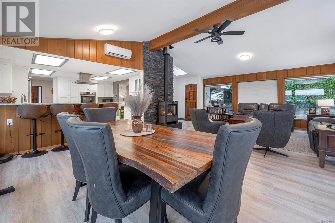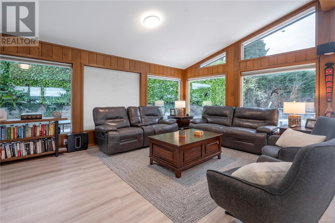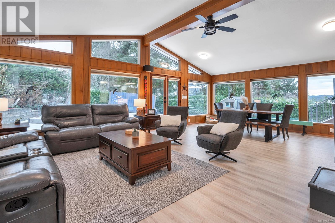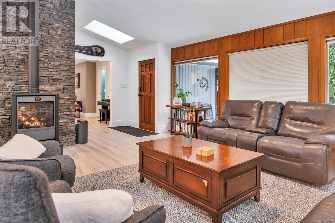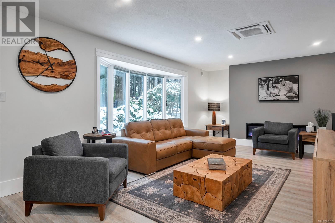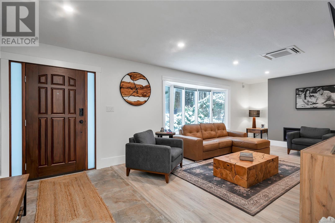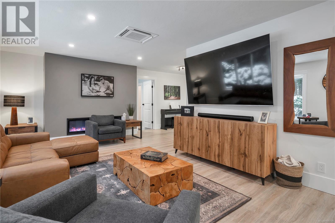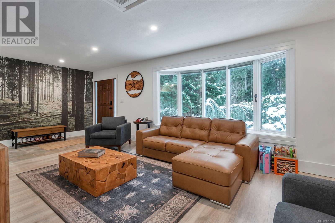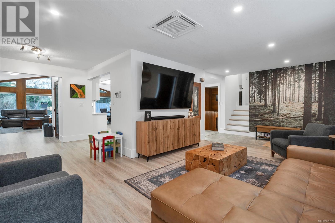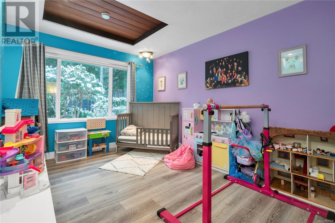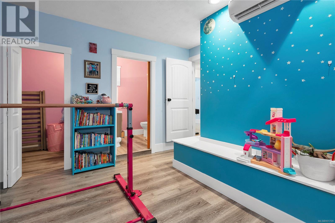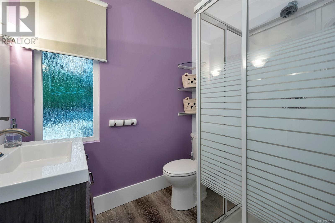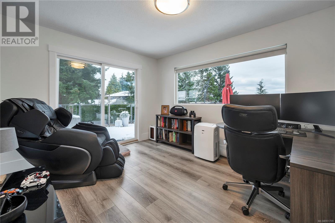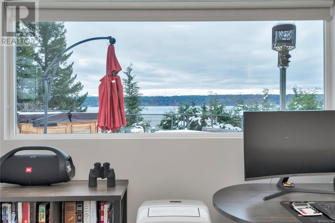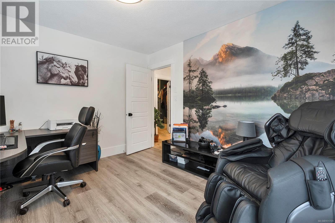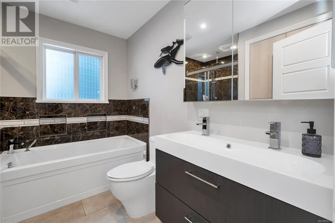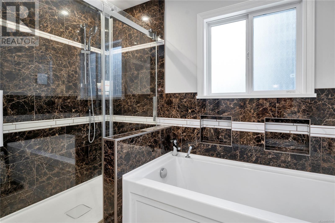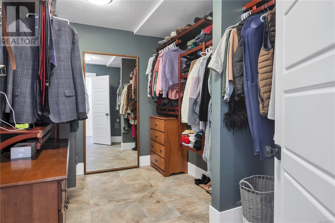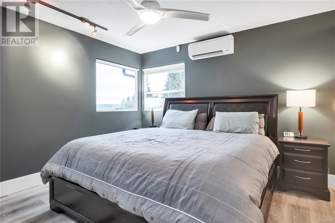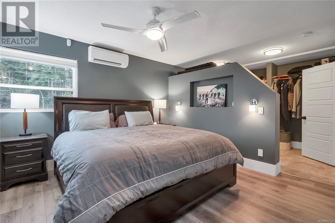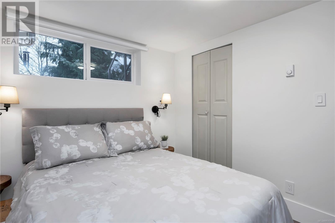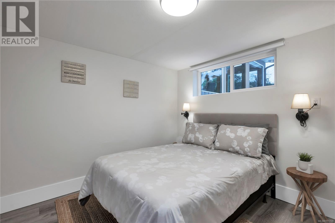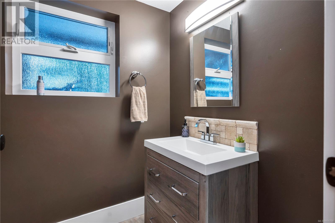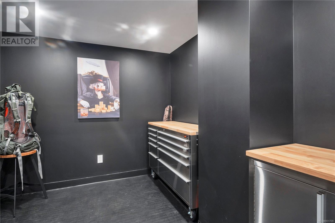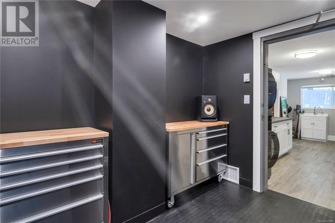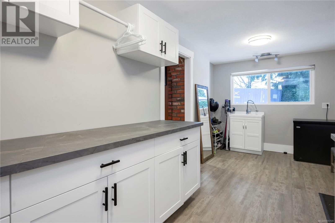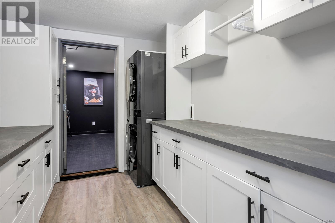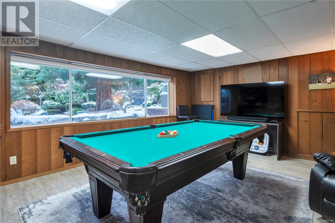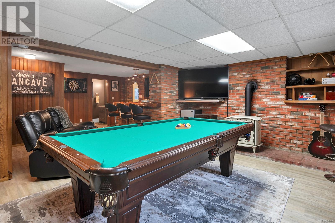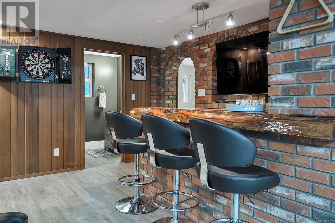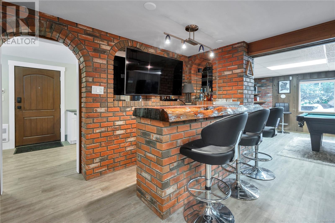160 5th Ave Campbell River, British Columbia V9W 3X3
$1,374,900
Gorgeous ocean view home offering three levels of living space and .43 of an acre close to town. Recent updates have modernized this beauty and you will love the open concept main floor with new flooring and fresh paint and a beautiful kitchen with quartz counter tops, updated cabinetry and modern appliances. The kitchen is open to the dining area and the family room with a vaulted ceiling, wood accents and huge windows overlooking the fenced backyard. There’s a cozy gas stove set in a stone feature wall plus the living room at the front of the house has a gas fireplace. Upstairs is the master suite with a fabulous ensuite, and a large closet area. There’s also an ocean view office area and access to the top deck. The lower level is the perfect man cave with bar area, and huge rec room plus another bedroom, storage area and a laundry room with new cabinets, counters and appliances. The yard has plenty of parking with 2 metal driveway gates and backyard access. It’s got a massive patio where you can enjoy incredible views from the hot tub. The metal roof is newer plus there’s now a heat pump and 4 air conditioning units. This is a very unique and private home and it can be yours! (id:50419)
Property Details
| MLS® Number | 951709 |
| Property Type | Single Family |
| Neigbourhood | Campbell River Central |
| Features | Private Setting, Other, Marine Oriented |
| Parking Space Total | 10 |
| View Type | Ocean View |
Building
| Bathroom Total | 3 |
| Bedrooms Total | 3 |
| Constructed Date | 1971 |
| Cooling Type | Air Conditioned |
| Fireplace Present | Yes |
| Fireplace Total | 3 |
| Heating Fuel | Electric, Natural Gas, Other |
| Heating Type | Baseboard Heaters |
| Size Interior | 3069 Sqft |
| Total Finished Area | 3069 Sqft |
| Type | House |
Land
| Acreage | No |
| Size Irregular | 18731 |
| Size Total | 18731 Sqft |
| Size Total Text | 18731 Sqft |
| Zoning Description | R1 |
| Zoning Type | Residential |
Rooms
| Level | Type | Length | Width | Dimensions |
|---|---|---|---|---|
| Second Level | Ensuite | 4-Piece | ||
| Second Level | Den | 12'6 x 10'6 | ||
| Second Level | Primary Bedroom | 13'8 x 12'5 | ||
| Lower Level | Other | 8 ft | Measurements not available x 8 ft | |
| Lower Level | Laundry Room | 19 ft | 19 ft x Measurements not available | |
| Lower Level | Bathroom | 2-Piece | ||
| Lower Level | Recreation Room | 12'10 x 19'6 | ||
| Lower Level | Bedroom | 10 ft | 10 ft x Measurements not available | |
| Lower Level | Bonus Room | 10 ft | Measurements not available x 10 ft | |
| Main Level | Bathroom | 3-Piece | ||
| Main Level | Bedroom | 15'8 x 13'2 | ||
| Main Level | Family Room | 17'9 x 16'2 | ||
| Main Level | Living Room | 11'10 x 24'11 | ||
| Main Level | Dining Room | 17'9 x 9'6 | ||
| Main Level | Kitchen | 14'9 x 14'9 |
https://www.realtor.ca/real-estate/26441429/160-5th-ave-campbell-river-campbell-river-central
Interested?
Contact us for more information

Brian Toner
Personal Real Estate Corporation
www.briantoner.com/
950 Island Highway
Campbell River, British Columbia V9W 2C3
(250) 286-1187
(800) 379-7355
(250) 286-6144
www.checkrealty.ca/
https://www.facebook.com/remaxcheckrealty
https://www.instagram.com/remaxcheckrealty/

