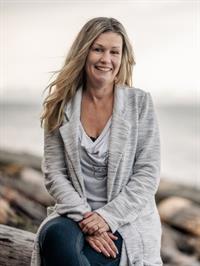161 Utah Dr Campbell River, British Columbia V9W 7B3
$699,900
West Coast Contemporary Charmer in a Quiet Family-Friendly Neighborhood! Welcome to this beautifully designed 3-bedroom, 2-bath home, nestled in a peaceful, desirable neighborhood, this home offers an ideal blend of comfort, character, and smart use of space. Step inside and enjoy the bright, open living room with stunning vaulted ceilings and a cozy woodstove that provides efficient warmth throughout the home. The large kitchen is a standout feature, offering ample cabinet space, plenty of room for a full-sized dining table, or the opportunity to add an island or more cabinetry. From here, step out to the fully fenced backyard with sunny Southern exposure— including gazebo, perfect for entertaining, gardening, or simply relaxing. Enjoy mature blueberry and your very own apple tree! The main floor also includes a bedroom—ideal for guests, a home office, or playroom—while upstairs you’ll find two additional bedrooms, including the expansive primary bedroom. This generous space features a large walk-in closet, which could be converted back into a third bedroom upstairs if desired. The second floor also boasts a recently and beautifully updated bathroom with stunning finishes. Attached single garage and RV parking. This is the perfect home for a growing family looking for a mix of style, space, and a welcoming neighborhood. (id:50419)
Property Details
| MLS® Number | 1000053 |
| Property Type | Single Family |
| Neigbourhood | Willow Point |
| Features | Central Location, Level Lot, Other |
| Parking Space Total | 2 |
| Structure | Shed |
Building
| Bathroom Total | 2 |
| Bedrooms Total | 3 |
| Architectural Style | Westcoast |
| Constructed Date | 1985 |
| Cooling Type | None |
| Fireplace Present | Yes |
| Fireplace Total | 1 |
| Heating Fuel | Electric |
| Heating Type | Baseboard Heaters |
| Size Interior | 1,497 Ft2 |
| Total Finished Area | 1497 Sqft |
| Type | House |
Parking
| Garage |
Land
| Acreage | No |
| Size Irregular | 6098 |
| Size Total | 6098 Sqft |
| Size Total Text | 6098 Sqft |
| Zoning Description | R-1 |
| Zoning Type | Residential |
Rooms
| Level | Type | Length | Width | Dimensions |
|---|---|---|---|---|
| Second Level | Bathroom | 4-Piece | ||
| Second Level | Primary Bedroom | 16 ft | 13 ft | 16 ft x 13 ft |
| Second Level | Bedroom | 14 ft | 9 ft | 14 ft x 9 ft |
| Main Level | Bathroom | 3-Piece | ||
| Main Level | Bedroom | 13 ft | 13 ft x Measurements not available | |
| Main Level | Living Room | 17'7 x 13'5 | ||
| Main Level | Dining Room | 13 ft | 13 ft x Measurements not available | |
| Main Level | Kitchen | 13 ft | 9 ft | 13 ft x 9 ft |










https://www.realtor.ca/real-estate/28321646/161-utah-dr-campbell-river-willow-point
Contact Us
Contact us for more information

Joanne Millar
www.joannemillar.com/
www.facebook.com/joannemillarroyallepageadvancerealty
www.linkedin.com/in/joanne-millar-99a2b649/
twitter.com/joannemillarcr
972 Shoppers Row
Campbell River, British Columbia V9W 2C5
(250) 286-3293
(888) 286-1932
(250) 286-1932
www.campbellriverrealestate.com/



