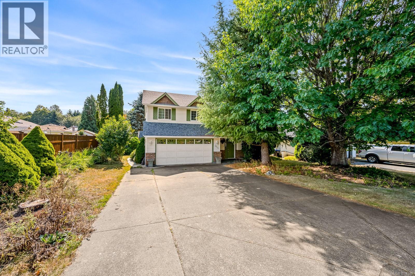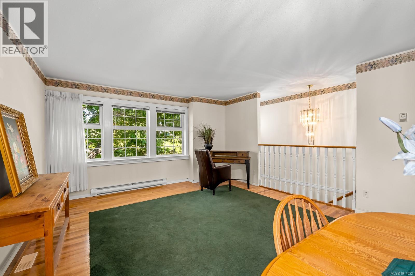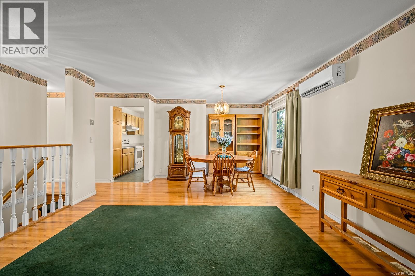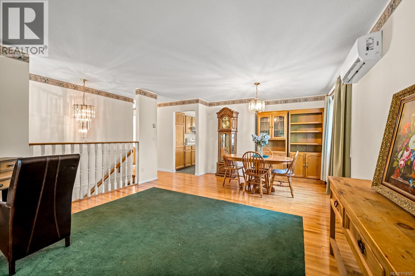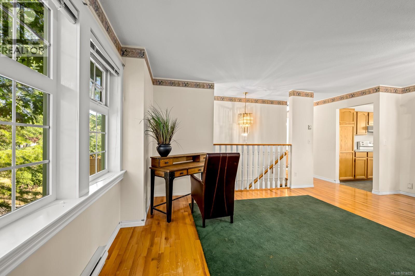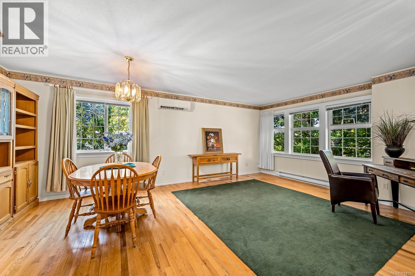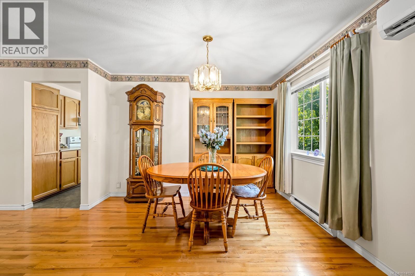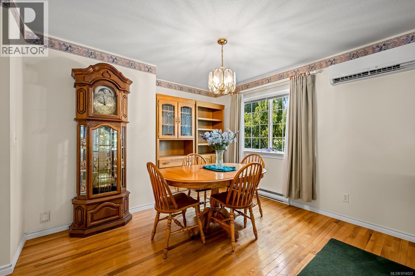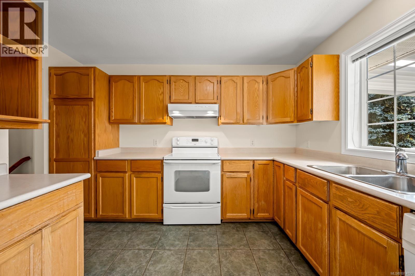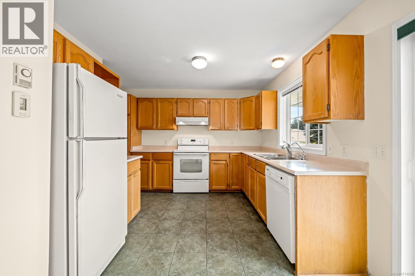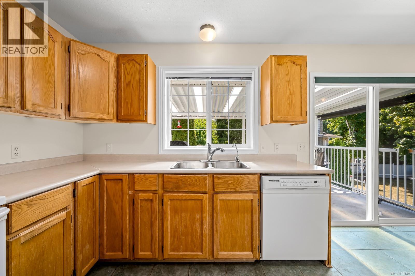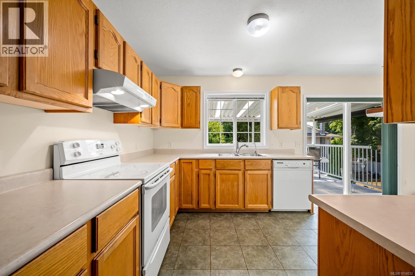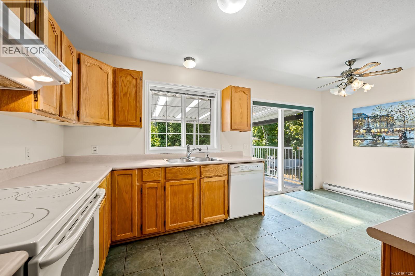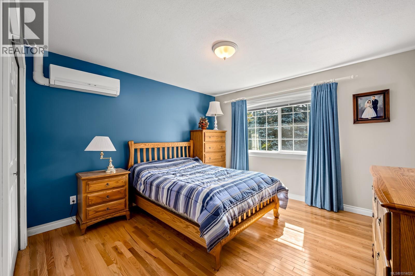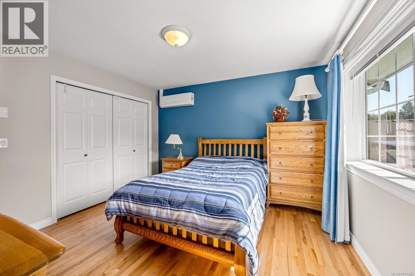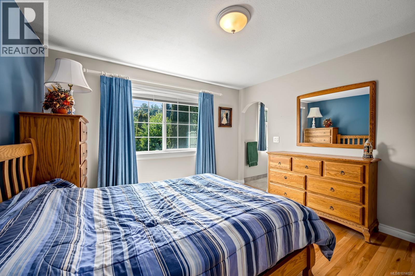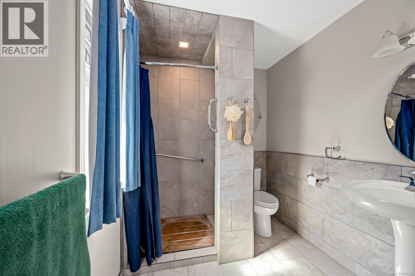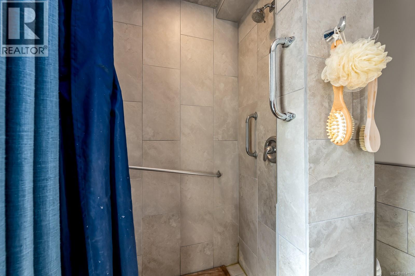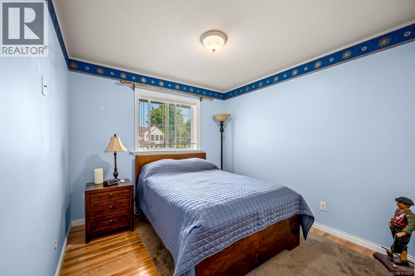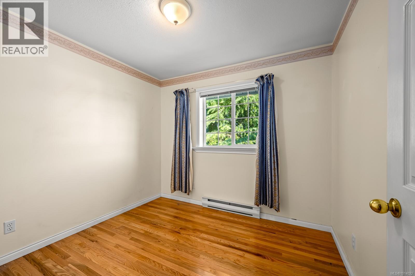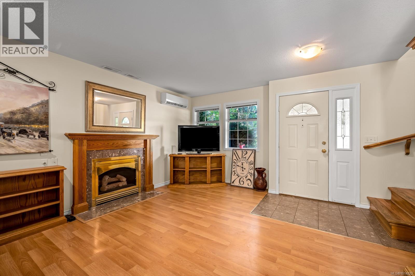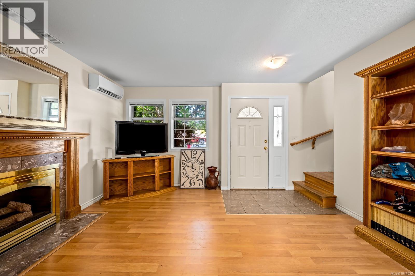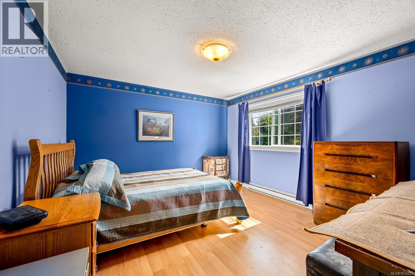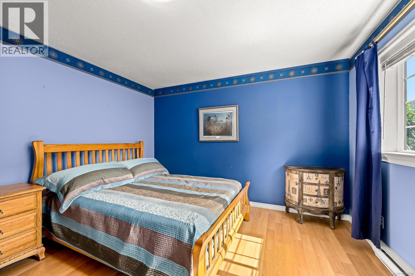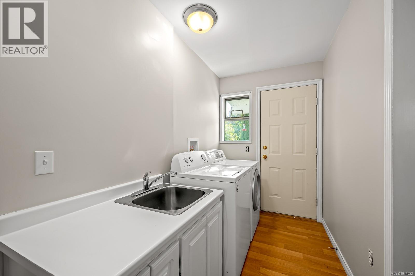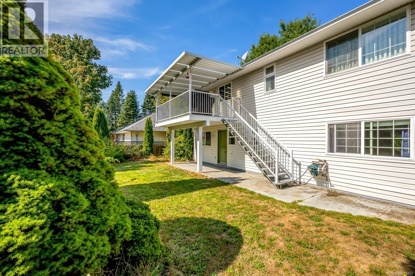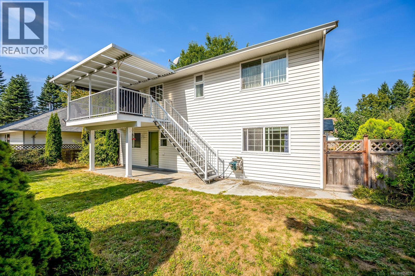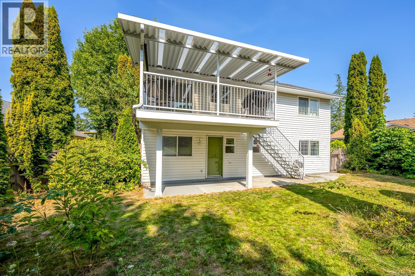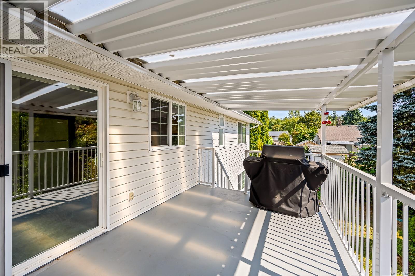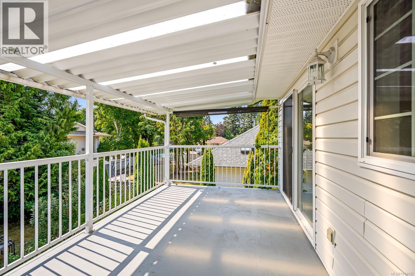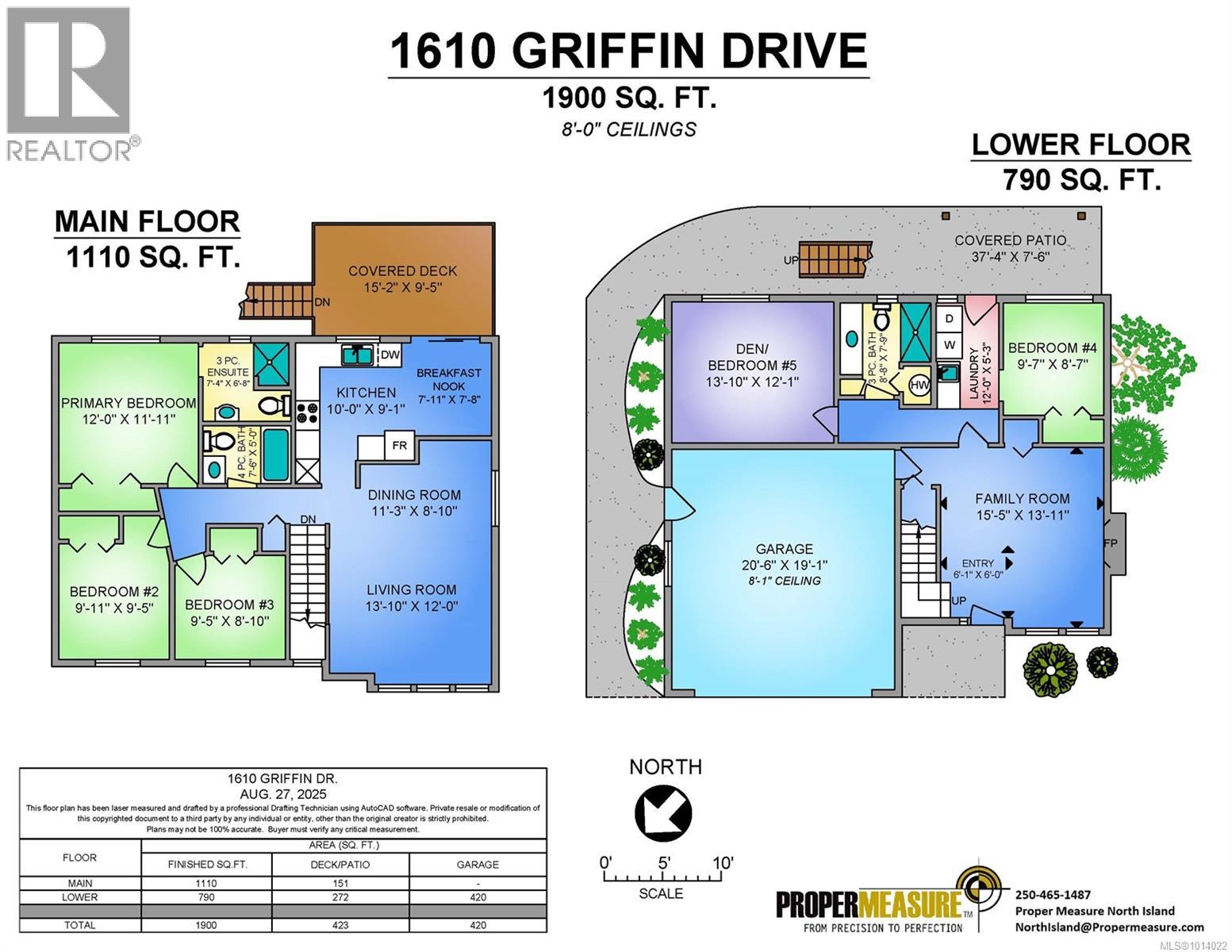1610 Griffin Dr Courtenay, British Columbia V9N 8J7
$779,000
Take advantage of a great opportunity to live in one of the most desirable neighborhoods in the Comox Valley. This 2000sf home has 4 bedrooms, 3 bathrooms, plus a den or 5th bedroom. Situated on Griffin Dr. a quiet crescent with access to extensive walking/dog paths just around the corner. This central location is just a 6 minute drive from both downtown Courtenay or Comox and to Costco or Home Depot. There is plenty of parking with the oversize driveway and double attached garage. The upper level has the kitchen, combo dining and living, 4pce main bathroom + 3 bedrooms incl. primary bedroom w/3pce ensuite. Hardwood and heated tile floors throughout upstairs. Patio doors lead from the kitchen to a covered deck and private treed back yard. The yard has a producing cherry tree and peach tree, as well as mature trees for privacy. Heat pump w/AC & 3 heads the house is mostly original, and has tremendous potential for ideas and updates. Come check it out you won't be disappointed (id:50419)
Property Details
| MLS® Number | 1014022 |
| Property Type | Single Family |
| Neigbourhood | Courtenay East |
| Features | Central Location, Other |
| Parking Space Total | 6 |
| Plan | Vip52213 |
| Structure | Shed |
Building
| Bathroom Total | 3 |
| Bedrooms Total | 5 |
| Constructed Date | 1992 |
| Cooling Type | Air Conditioned |
| Fireplace Present | Yes |
| Fireplace Total | 1 |
| Heating Fuel | Electric, Natural Gas, Other |
| Heating Type | Baseboard Heaters, Heat Pump |
| Size Interior | 1,919 Ft2 |
| Total Finished Area | 1898 Sqft |
| Type | House |
Land
| Acreage | No |
| Size Irregular | 7841 |
| Size Total | 7841 Sqft |
| Size Total Text | 7841 Sqft |
| Zoning Description | R1 |
| Zoning Type | Residential |
Rooms
| Level | Type | Length | Width | Dimensions |
|---|---|---|---|---|
| Lower Level | Bedroom | 9'7 x 8'7 | ||
| Lower Level | Bathroom | 8'8 x 7'9 | ||
| Lower Level | Laundry Room | 12 ft | 12 ft x Measurements not available | |
| Lower Level | Bedroom | 12 ft | Measurements not available x 12 ft | |
| Lower Level | Family Room | 15'3 x 13'11 | ||
| Main Level | Bathroom | 5 ft | Measurements not available x 5 ft | |
| Main Level | Bedroom | 9'5 x 8'10 | ||
| Main Level | Bedroom | 9'11 x 9'5 | ||
| Main Level | Ensuite | 7'4 x 6'8 | ||
| Main Level | Primary Bedroom | 12 ft | 12 ft x Measurements not available | |
| Main Level | Dining Room | 11'3 x 8'10 | ||
| Main Level | Dining Nook | 9 ft | Measurements not available x 9 ft | |
| Main Level | Kitchen | 10 ft | 9 ft | 10 ft x 9 ft |
| Main Level | Living Room | 12 ft | Measurements not available x 12 ft |
https://www.realtor.ca/real-estate/28865631/1610-griffin-dr-courtenay-courtenay-east
Contact Us
Contact us for more information

Richard Verrier
Personal Real Estate Corporation
#121 - 750 Comox Road
Courtenay, British Columbia V9N 3P6
(250) 334-3124
(800) 638-4226
(250) 334-1901

