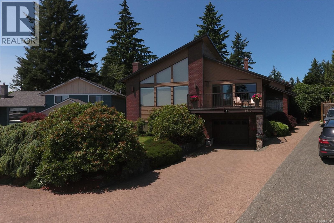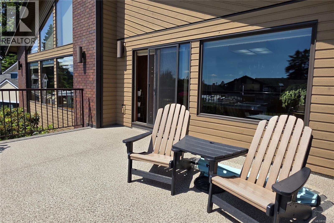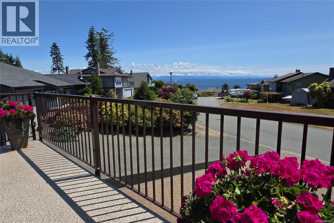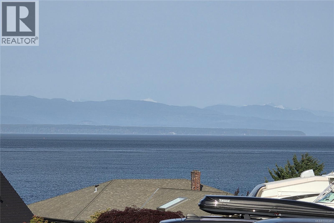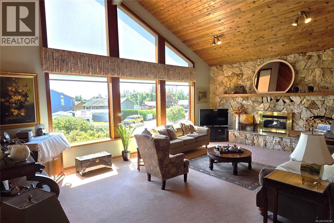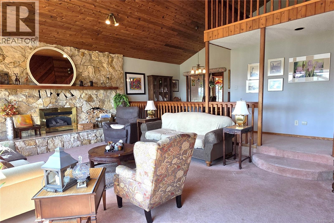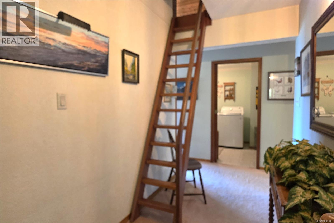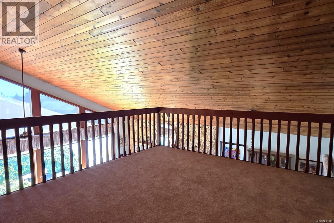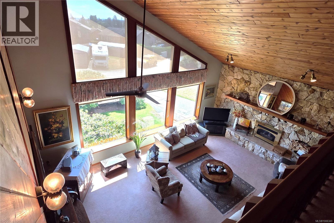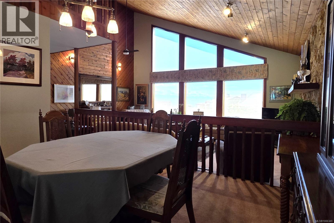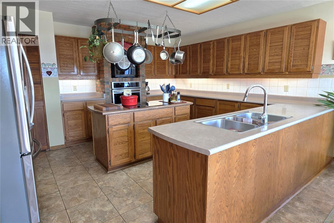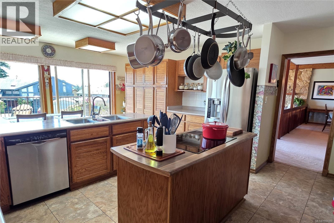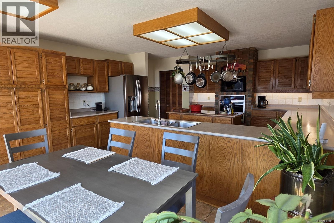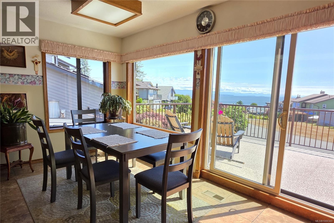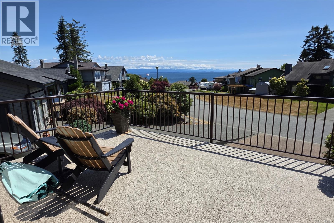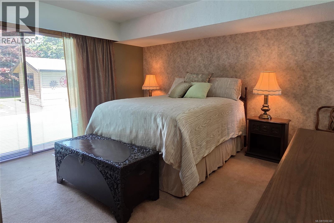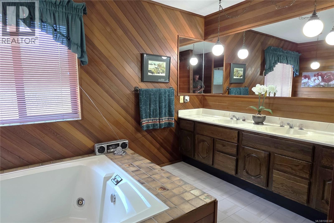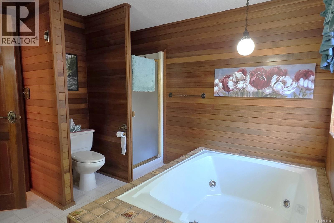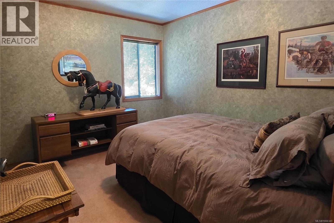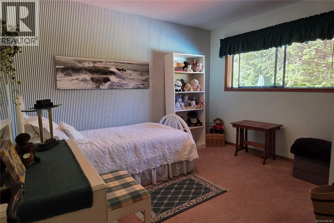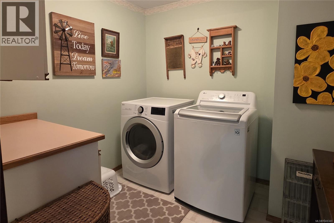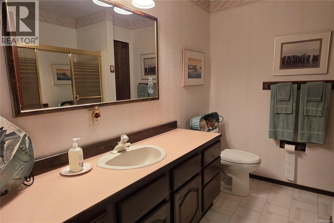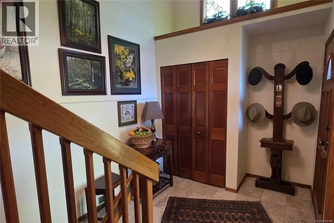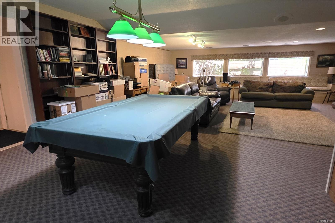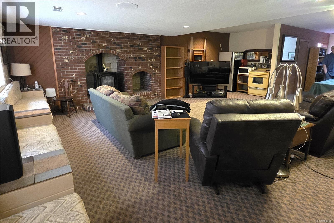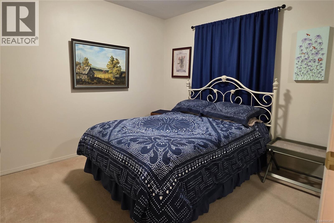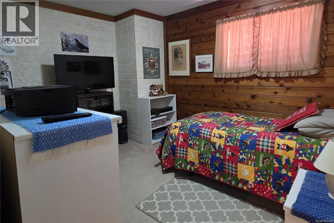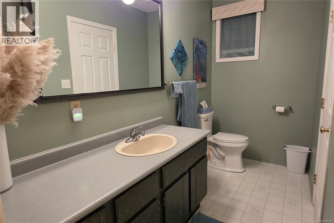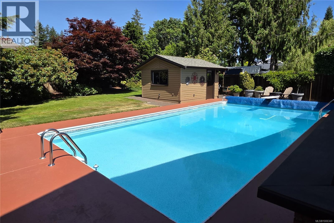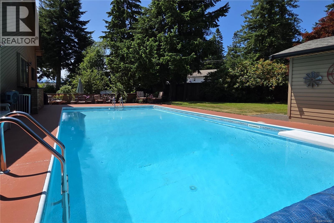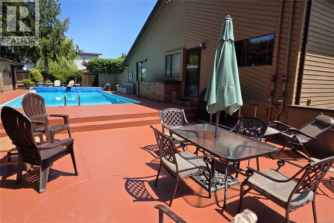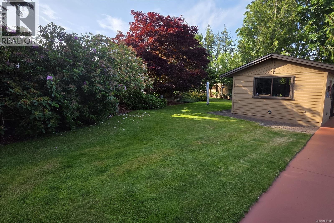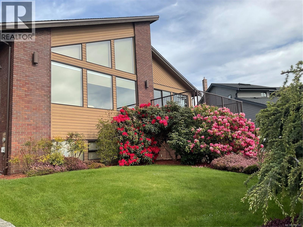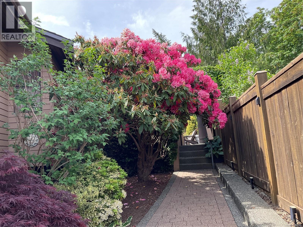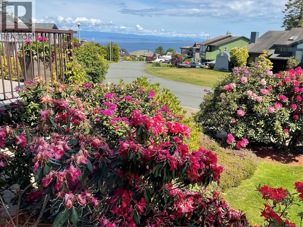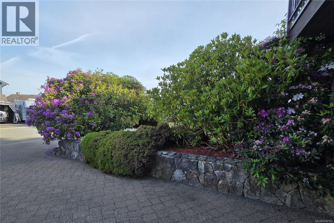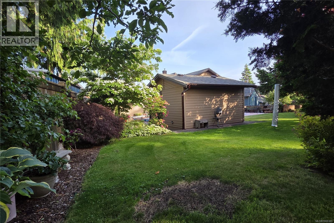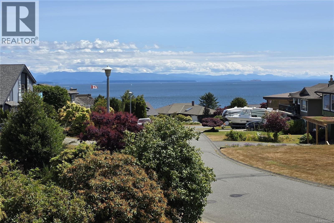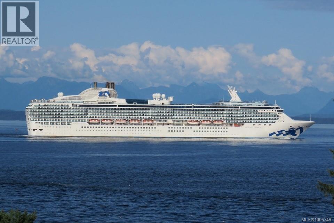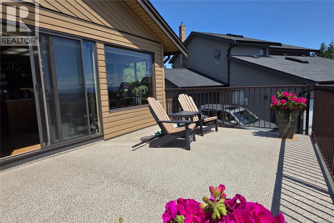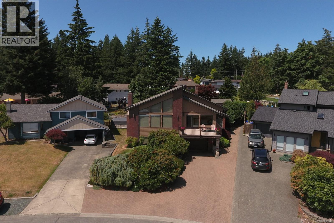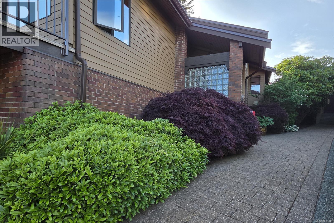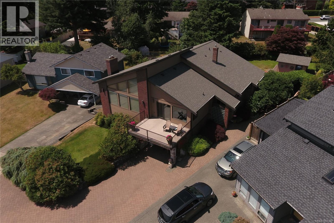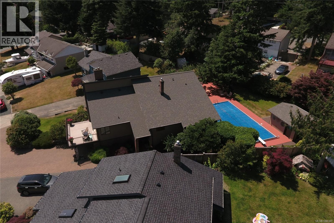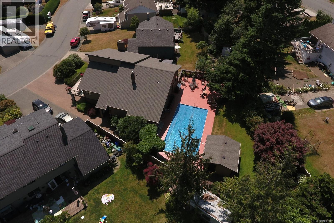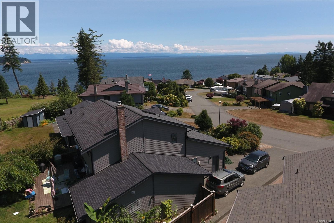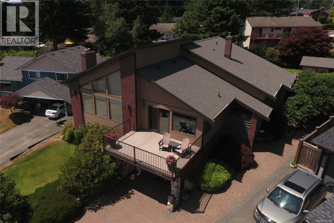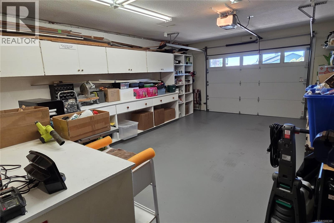1613 Passage View Dr Campbell River, British Columbia V9W 6L2
$999,777
Don't miss this custom built 4,000+ square foot 5-bedroom family home in a very desirable well established neighbourhood, with wonderful ocean & mountain views, designed and built with entertaining and family in mind. The large open kitchen and eating nook feature wall-to-wall cabinets and built-in oven & stove top, and sliding door to the south-facing ocean view deck. The spacious sunken living room has a full bank of bright daylight windows, high vaulted ceilings and a cozy gas insert, and opens to the formal dining area and a quaint & private sunroom. The primary bedroom is one of three on the main level, and features a large walk-in, 5-piece ensuite with double sized jacuzzi tub, and a separate make-up vanity. Downstairs you have 2 more bedrooms and a huge family room with built-in bench seating, pool table, and gas fireplace, ideal for large gatherings of friends or family. Out back, the fully fenced yard has a large patio, lush gardens and the in-ground pool for hosting the family gatherings. This home has been lovingly maintained for decades, and features upgraded Hunter Douglas blinds in the kitchen, roller shades and black-out blinds in the living room, newer roof in 2022, and upgraded with a heat pump for year round heating and cooling. Located in the very quiet Passage View neighbourhood, close to the Sportsplex, the ocean and Willow Point amenities. (id:50419)
Property Details
| MLS® Number | 1006349 |
| Property Type | Single Family |
| Neigbourhood | Willow Point |
| Features | Central Location, Park Setting, Private Setting, Irregular Lot Size, Other |
| Parking Space Total | 4 |
| Plan | 33460 |
| Structure | Shed |
| View Type | Mountain View, Ocean View |
Building
| Bathroom Total | 3 |
| Bedrooms Total | 5 |
| Constructed Date | 1980 |
| Cooling Type | Central Air Conditioning |
| Fireplace Present | Yes |
| Fireplace Total | 2 |
| Heating Fuel | Electric |
| Heating Type | Heat Pump |
| Size Interior | 4,485 Ft2 |
| Total Finished Area | 4095 Sqft |
| Type | House |
Land
| Access Type | Road Access |
| Acreage | No |
| Size Irregular | 10890 |
| Size Total | 10890 Sqft |
| Size Total Text | 10890 Sqft |
| Zoning Description | R-1 |
| Zoning Type | Residential |
Rooms
| Level | Type | Length | Width | Dimensions |
|---|---|---|---|---|
| Second Level | Loft | 11'8 x 11'2 | ||
| Lower Level | Storage | 10'1 x 7'0 | ||
| Lower Level | Storage | 7'10 x 7'5 | ||
| Lower Level | Bathroom | 3-Piece | ||
| Lower Level | Bedroom | 12'2 x 10'0 | ||
| Lower Level | Bedroom | 10'1 x 9'10 | ||
| Lower Level | Family Room | 37'7 x 22'9 | ||
| Main Level | Laundry Room | 8'6 x 7'6 | ||
| Main Level | Bathroom | 4-Piece | ||
| Main Level | Bedroom | 11'9 x 11'5 | ||
| Main Level | Bedroom | 11'5 x 9'7 | ||
| Main Level | Ensuite | 5-Piece | ||
| Main Level | Primary Bedroom | 13'2 x 13'1 | ||
| Main Level | Dining Nook | 15'5 x 7'7 | ||
| Main Level | Kitchen | 13'0 x 13'0 | ||
| Main Level | Sunroom | 8'1 x 7'5 | ||
| Main Level | Dining Room | 11'6 x 10'8 | ||
| Main Level | Living Room | 22'8 x 15'8 | ||
| Other | Entrance | 8'0 x 7'10 |
https://www.realtor.ca/real-estate/28556506/1613-passage-view-dr-campbell-river-willow-point
Contact Us
Contact us for more information

Don Corder
Personal Real Estate Corporation
www.teamcorder.com/
www.facebook.com/pages/Don-Corder-Personal-Real-Estate-Corporation-ReMax-Check-Realty/492956027479784
950 Island Highway
Campbell River, British Columbia V9W 2C3
(250) 286-1187
(250) 286-6144
www.checkrealty.ca/
www.facebook.com/remaxcheckrealty
linkedin.com/company/remaxcheckrealty
x.com/checkrealtycr
www.instagram.com/remaxcheckrealty/

