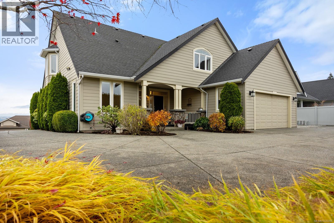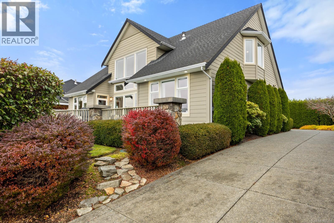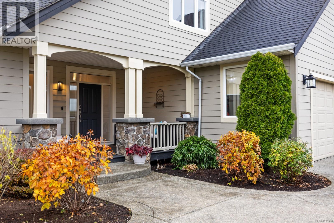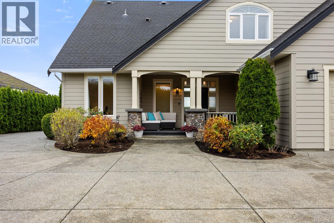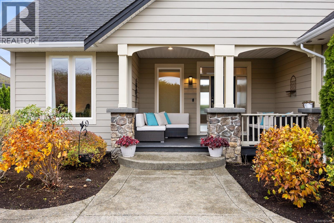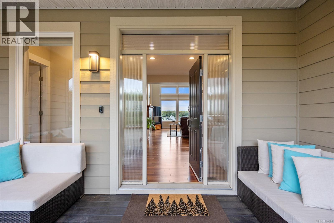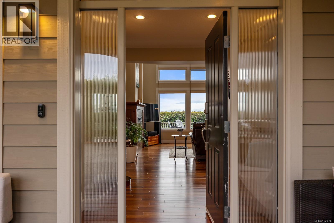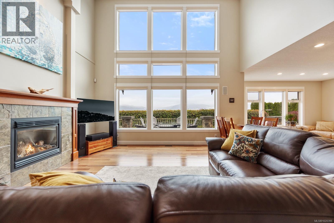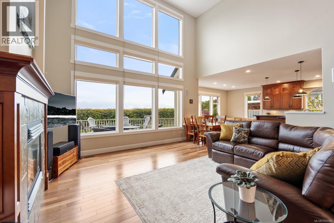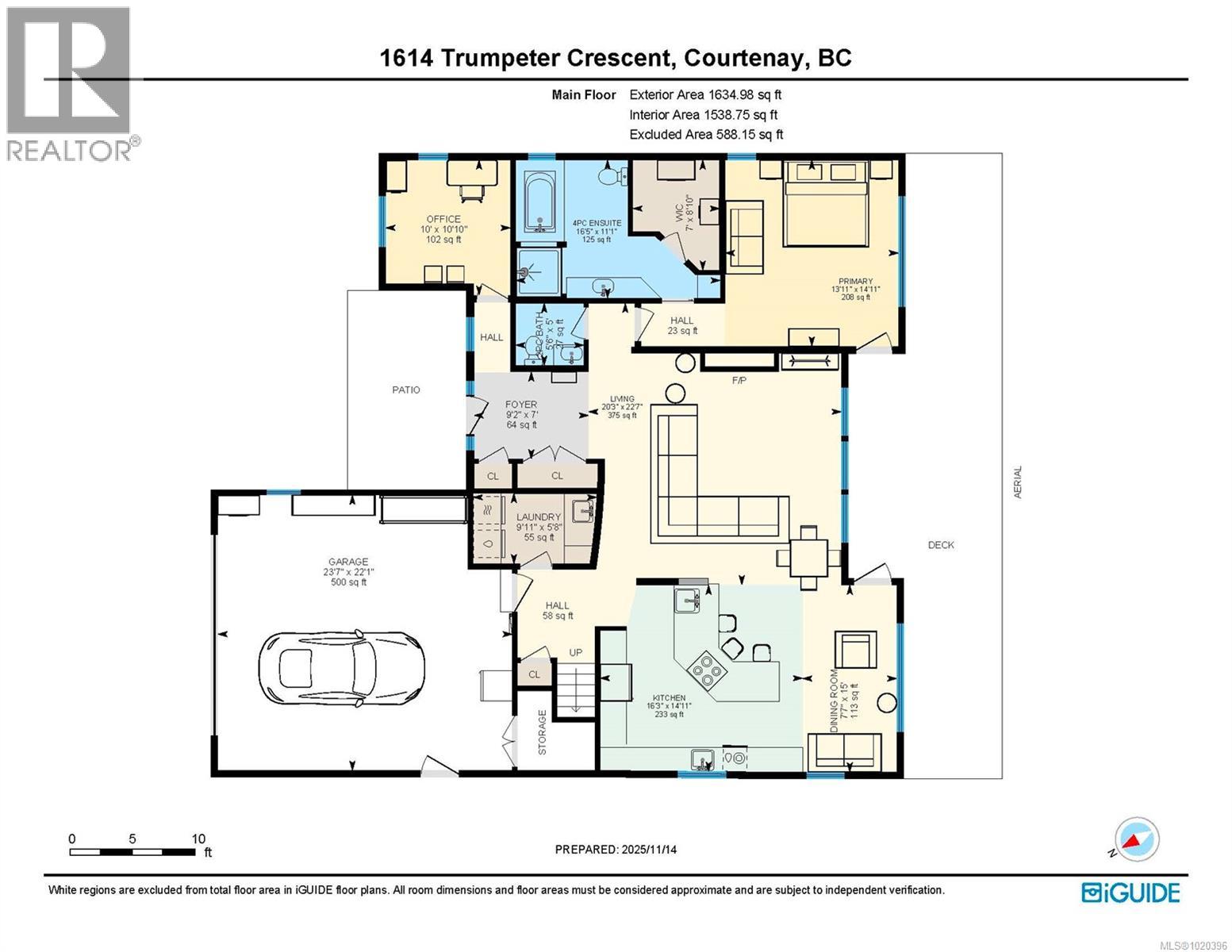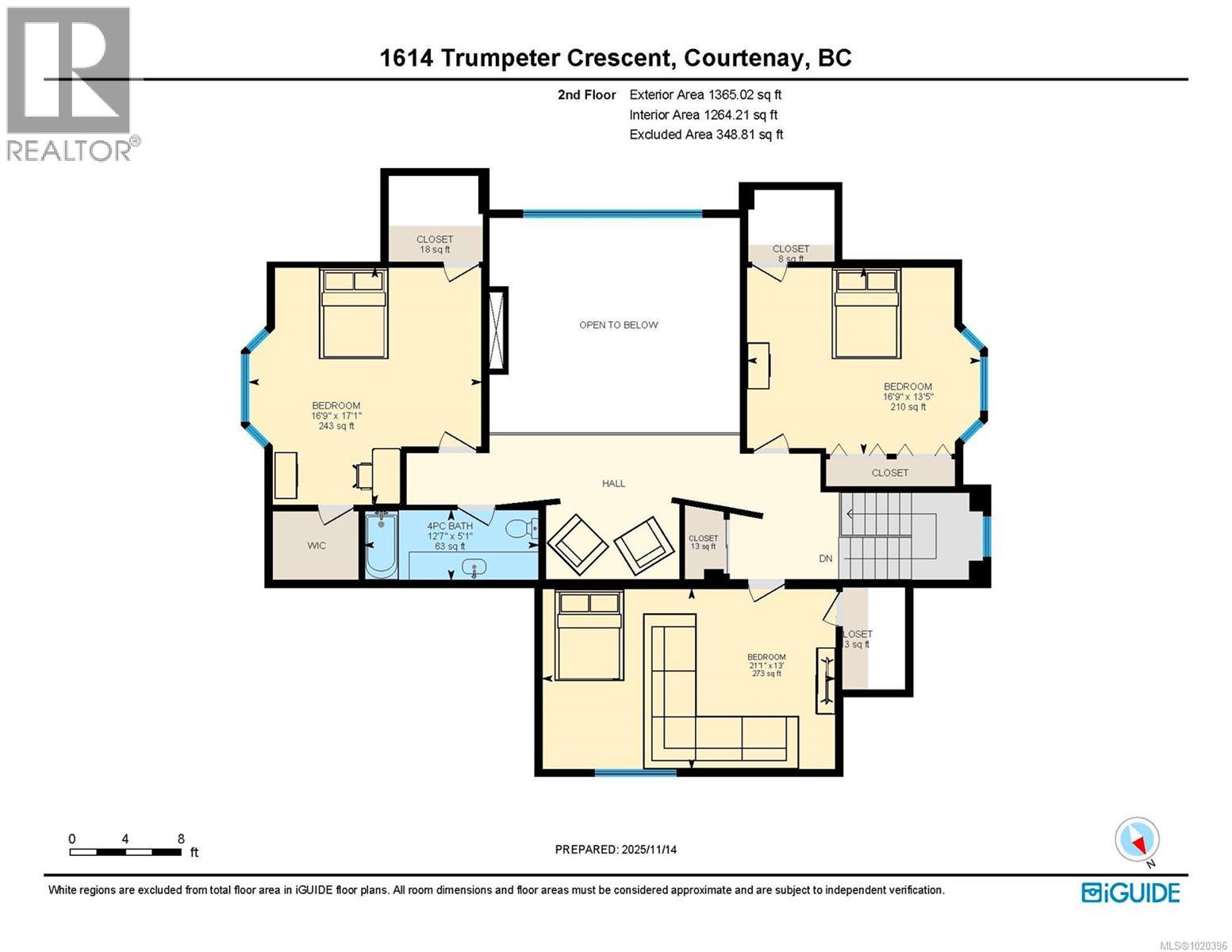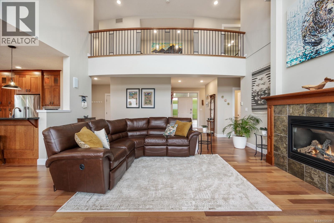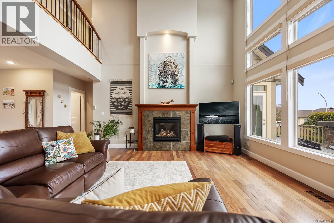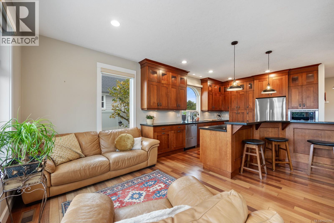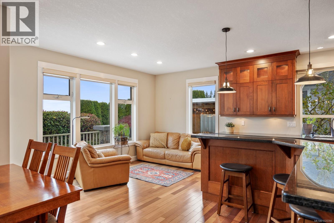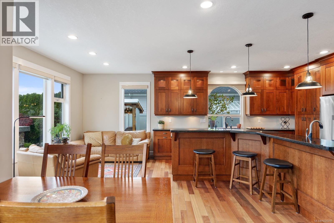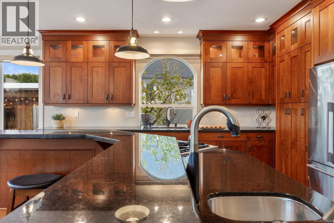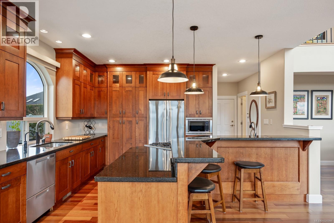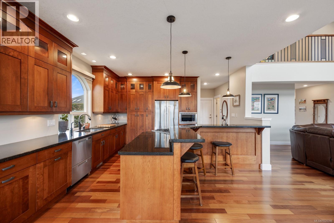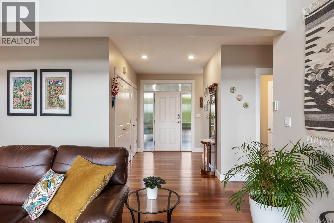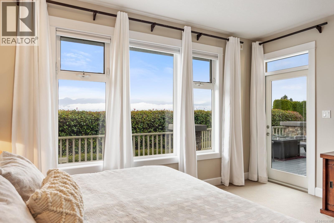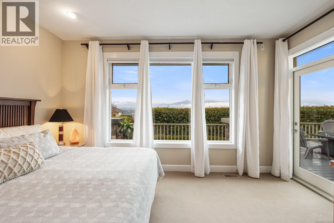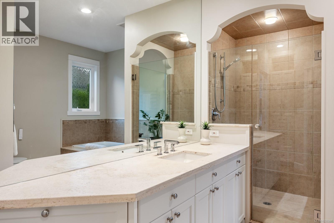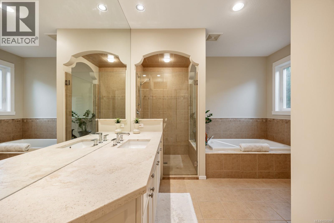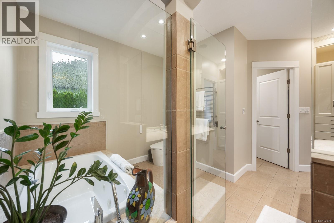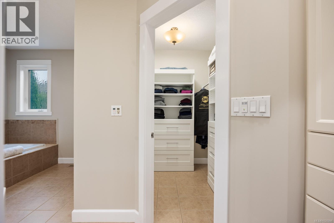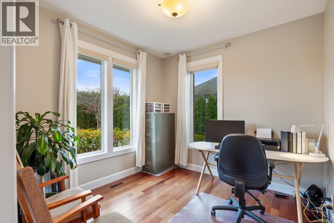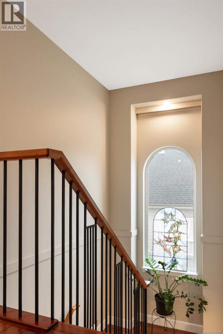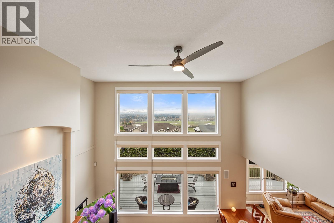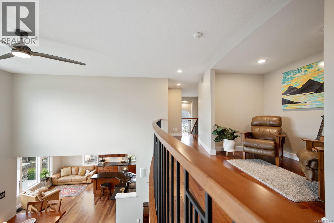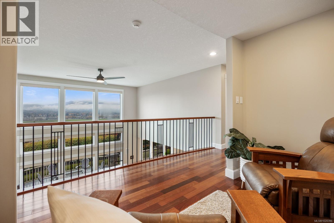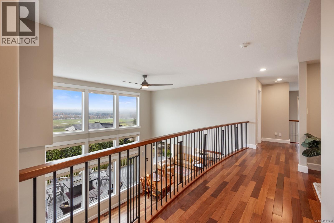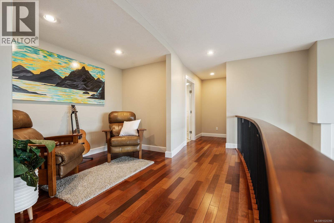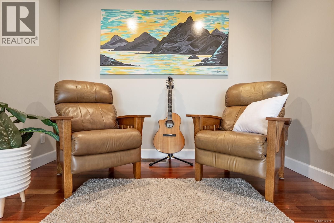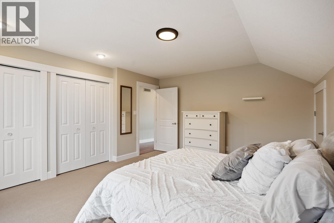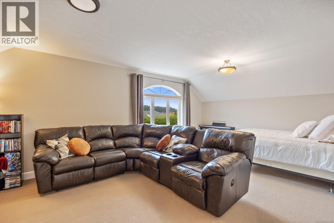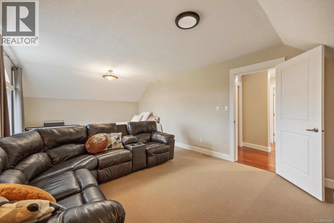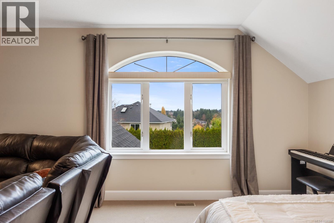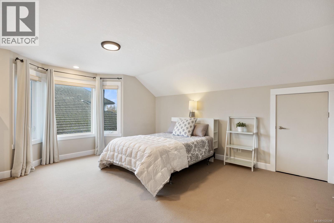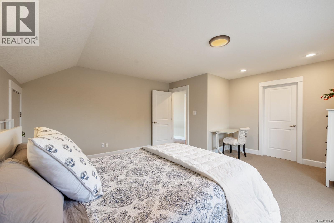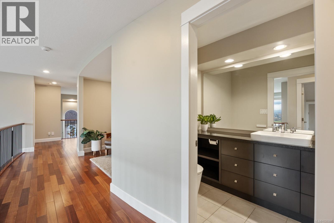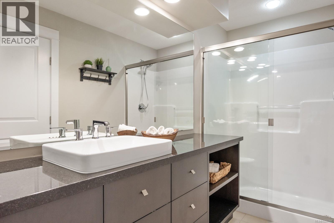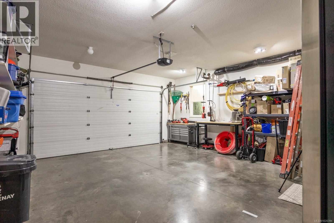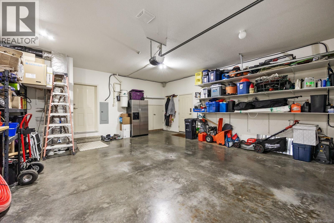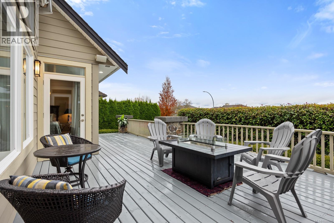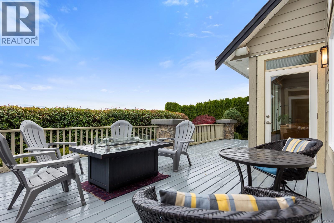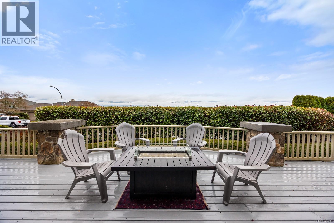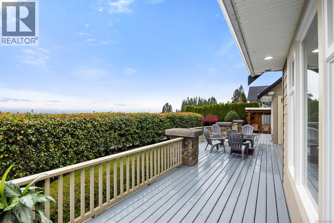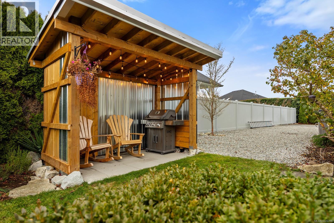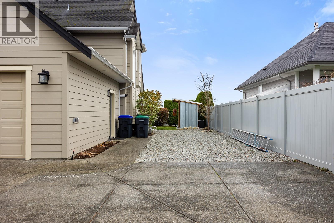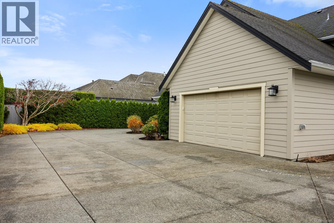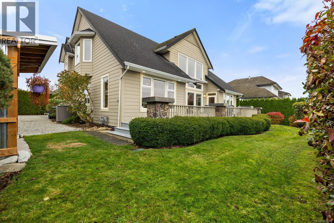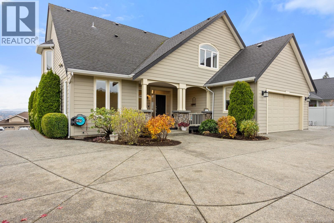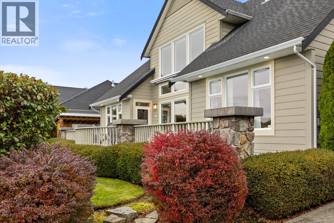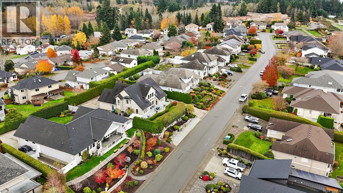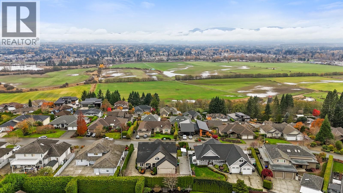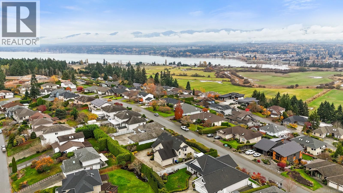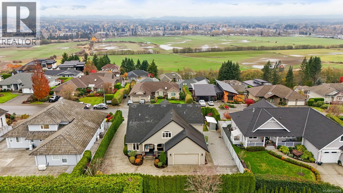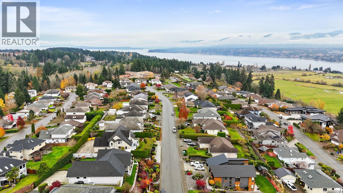1614 Trumpeter Cres Courtenay, British Columbia V9N 8W6
$1,425,000
Elevated high above, this property captures rare 360° views of the Comox Valley. At 3,000 sq/ft the custom home has open-concept main living, floor-to-ceiling windows and a favourable layout for families and entertaining. Granite counters, cherry cabinetry, high end appliances, two-drawer dishwasher, bar fridge, prep sink, and instant hot water tap are highlights in the spacious kitchen. The large main-floor primary enjoys stunning views, jetted tub, walk-in shower, heated towel rack, and walk-in closet. Upstairs, two beds + bonus room with ample storage and a reading nook with show stopping views over the mezzanine. Extras include - office/den, crawlspace, heat pump, HRV, on-demand water and filtration, sound system, and smart toilets. Outside, the extended driveway has RV parking and 30amp service. The sun-soaked deck is hot tub ready and set for all seasons with a motorized awning plus a BBQ shed, mature landscaping and irrigation. Turn key and picture perfect Trumpeter awaits - come and take a look! (id:50419)
Property Details
| MLS® Number | 1020396 |
| Property Type | Single Family |
| Neigbourhood | Courtenay East |
| Features | Central Location, Southern Exposure, Other |
| Parking Space Total | 6 |
| View Type | City View, Mountain View, Valley View |
Building
| Bathroom Total | 3 |
| Bedrooms Total | 4 |
| Appliances | Jetted Tub |
| Constructed Date | 2003 |
| Cooling Type | Air Conditioned |
| Fireplace Present | Yes |
| Fireplace Total | 1 |
| Heating Fuel | Natural Gas |
| Heating Type | Forced Air, Heat Pump, Heat Recovery Ventilation (hrv) |
| Size Interior | 3,000 Ft2 |
| Total Finished Area | 3000 Sqft |
| Type | House |
Land
| Access Type | Road Access |
| Acreage | No |
| Size Irregular | 10542 |
| Size Total | 10542 Sqft |
| Size Total Text | 10542 Sqft |
| Zoning Description | R-1 |
| Zoning Type | Residential |
Rooms
| Level | Type | Length | Width | Dimensions |
|---|---|---|---|---|
| Second Level | Other | 12'11 x 12'1 | ||
| Second Level | Library | 10 ft | Measurements not available x 10 ft | |
| Second Level | Bedroom | 16'9 x 17'1 | ||
| Second Level | Bedroom | 16'9 x 13'5 | ||
| Second Level | Den | 13 ft | Measurements not available x 13 ft | |
| Second Level | Bathroom | 12'7 x 5'1 | ||
| Main Level | Storage | 22'1 x 23'7 | ||
| Main Level | Primary Bedroom | 14'11 x 13'11 | ||
| Main Level | Living Room | 22'7 x 20'3 | ||
| Main Level | Laundry Room | 5'8 x 9'11 | ||
| Main Level | Kitchen | 14'11 x 16'3 | ||
| Main Level | Entrance | 7 ft | 7 ft x Measurements not available | |
| Main Level | Ensuite | 11'1 x 16'5 | ||
| Main Level | Dining Room | 15 ft | 15 ft x Measurements not available | |
| Main Level | Bedroom | 10 ft | Measurements not available x 10 ft | |
| Main Level | Bathroom | 5 ft | 5 ft x Measurements not available |
https://www.realtor.ca/real-estate/29103262/1614-trumpeter-cres-courtenay-courtenay-east
Contact Us
Contact us for more information

Amy Hollenbach
Personal Real Estate Corporation
www.renahrealestate.com/
324 5th St.
Courtenay, British Columbia V9N 1K1
(250) 871-1377
www.islandluxuryhomes.ca/

Richelle Newson
Personal Real Estate Corporation
324 5th St.
Courtenay, British Columbia V9N 1K1
(250) 871-1377
www.islandluxuryhomes.ca/

