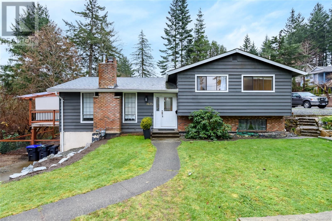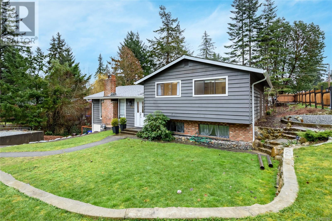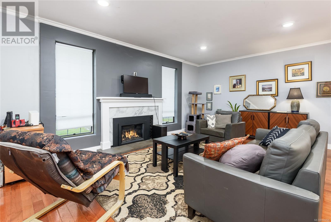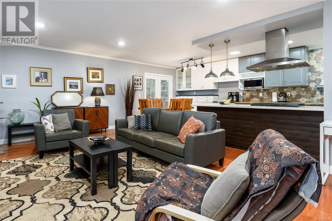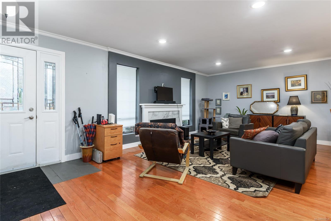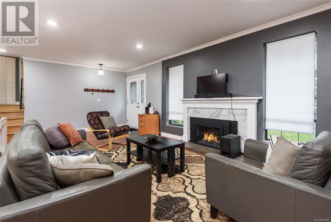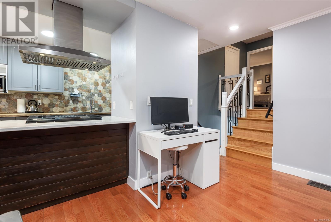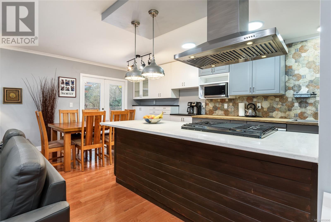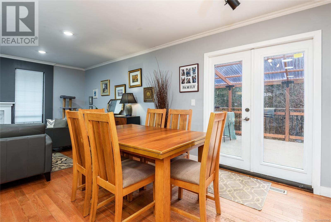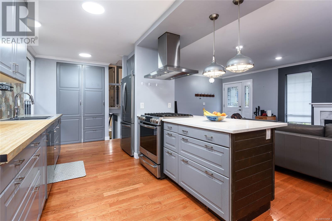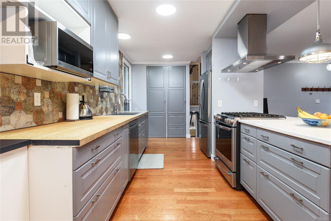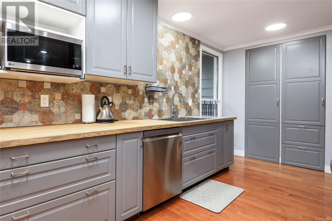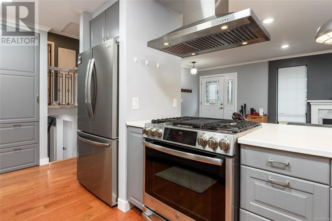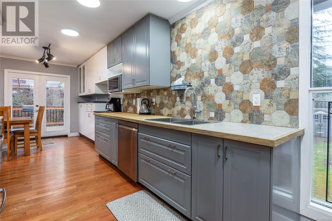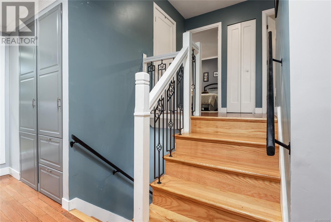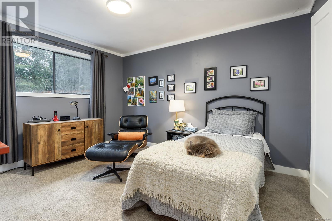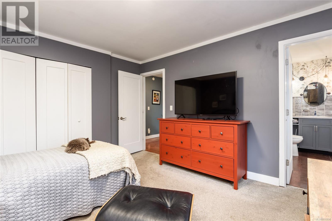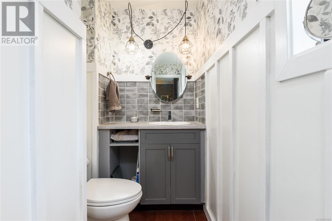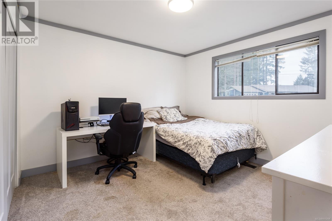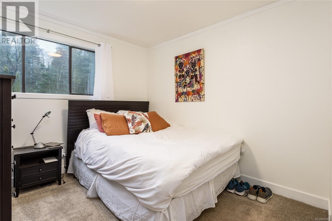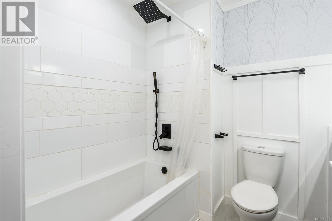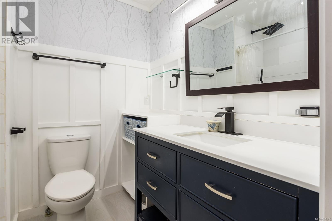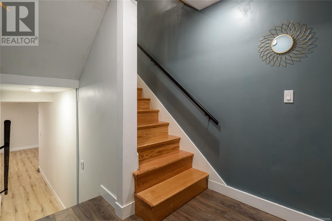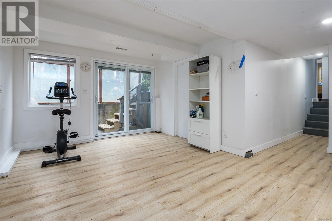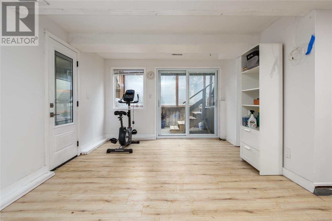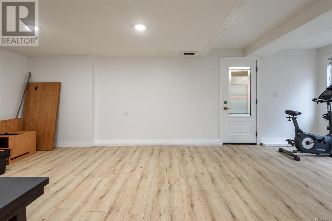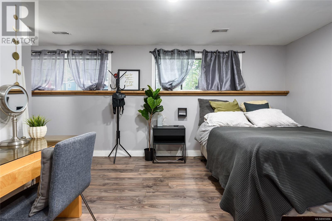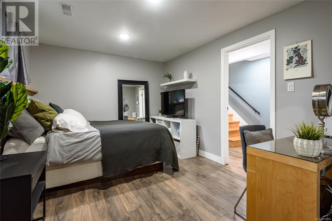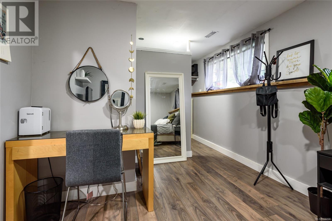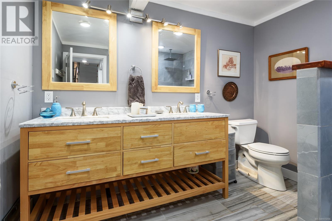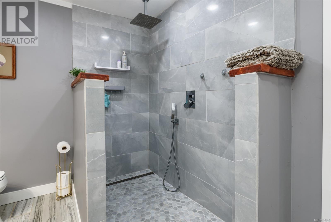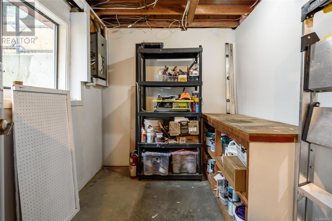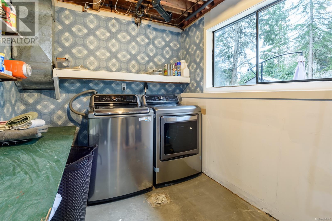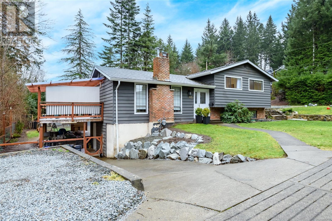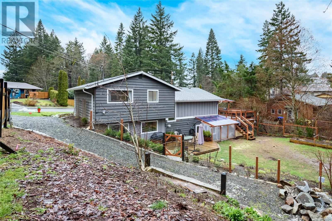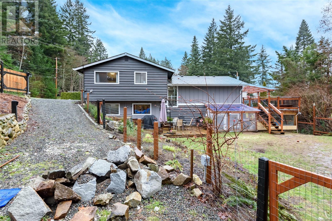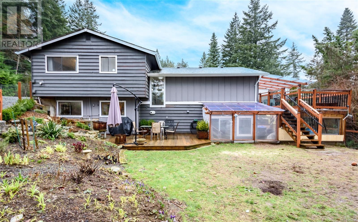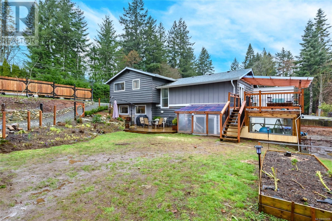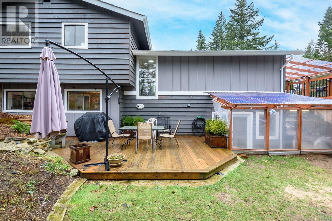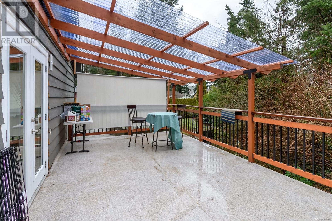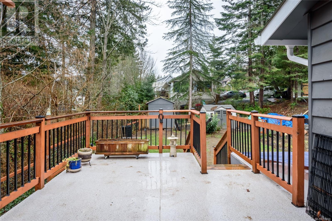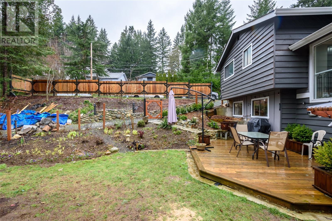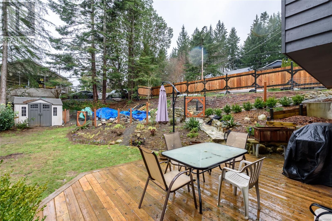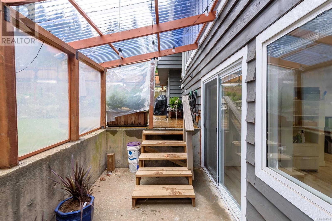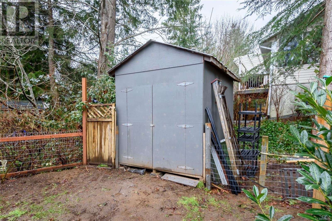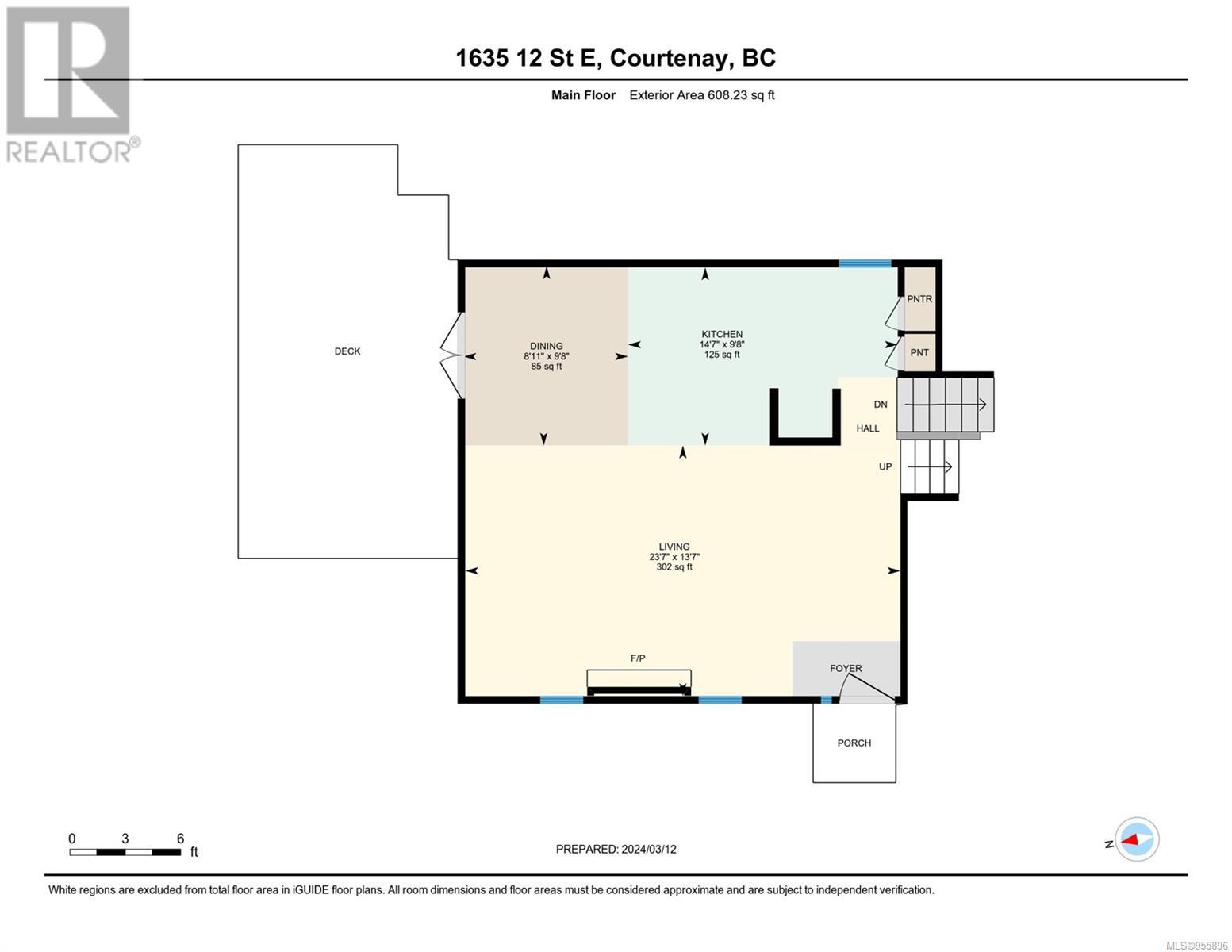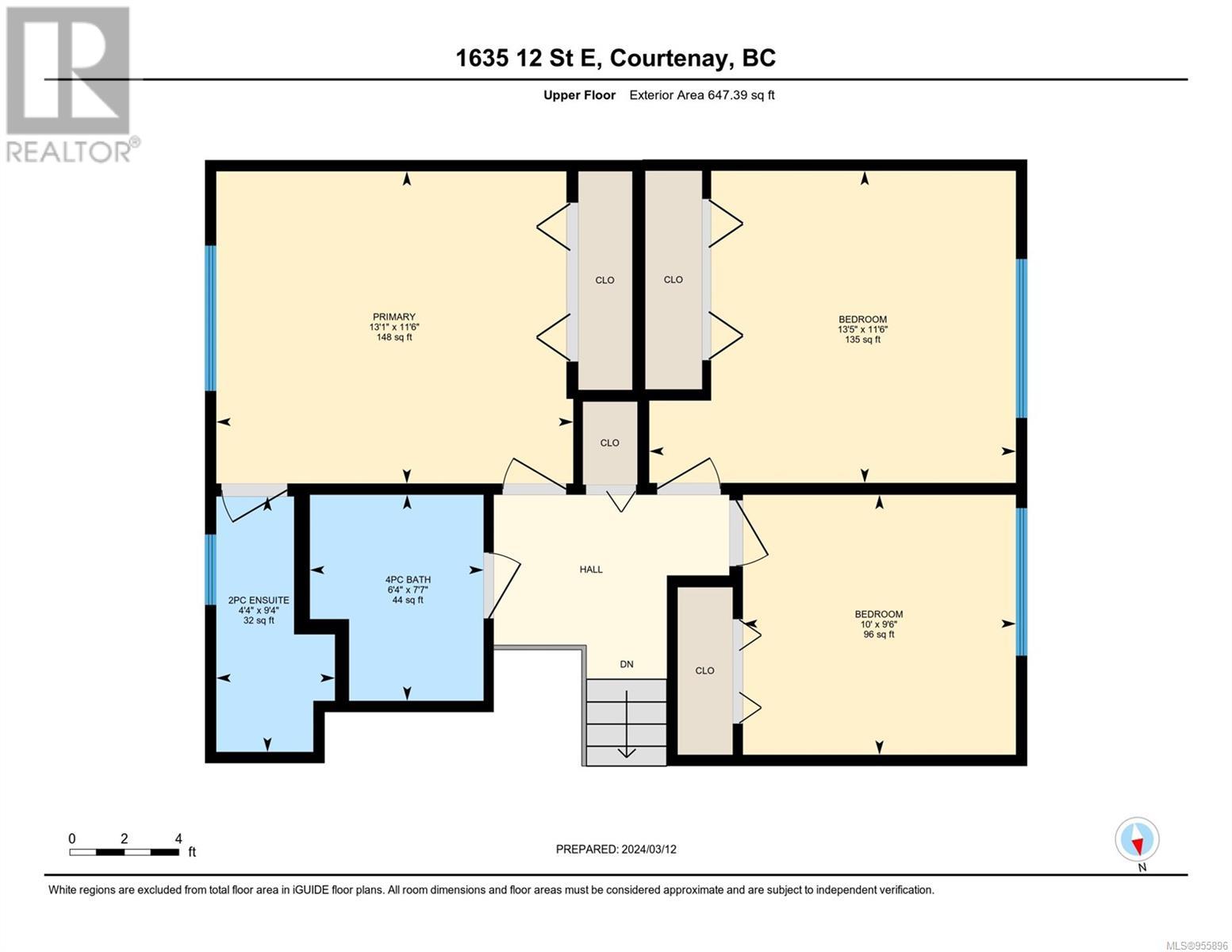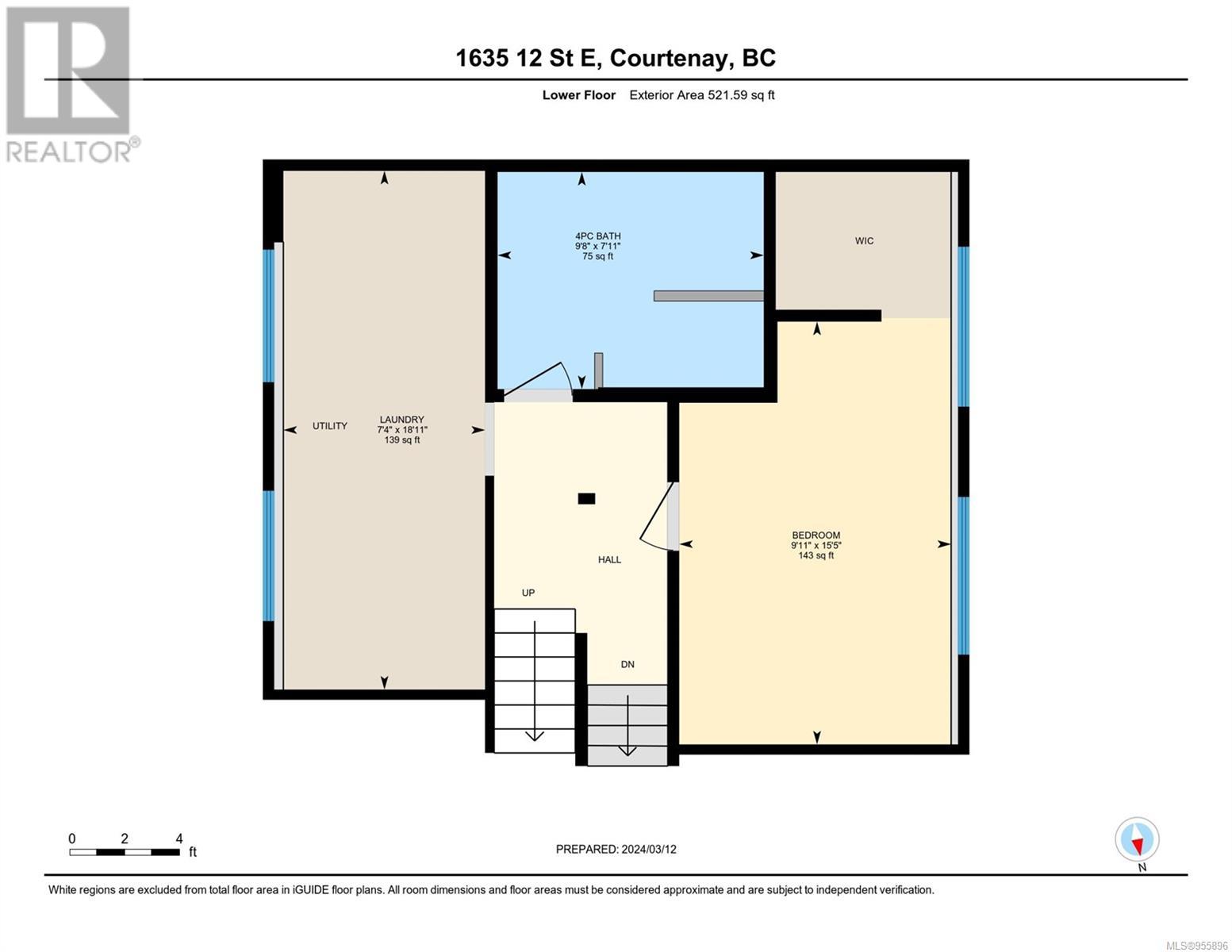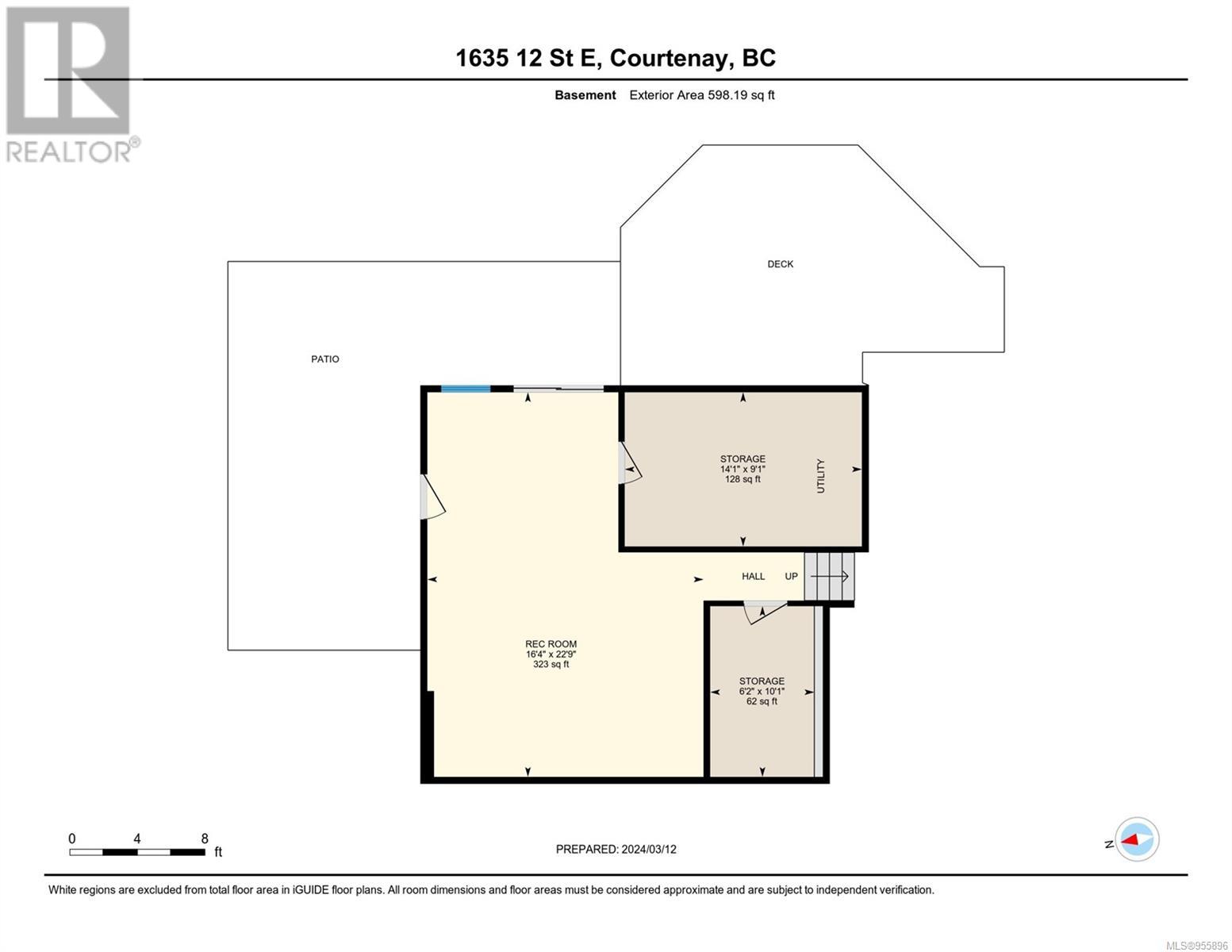1635 12th St E Courtenay, British Columbia V9N 6W9
$849,900
Nestled amidst the tranquil streets of East Courtenay, lies a charming split-level family abode waiting to embrace you with its warmth and comfort. Step into a world where serenity meets modernity, where every corner whispers tales of convenience and style. Boasting 4 bedrooms and 3 bathrooms, this spacious residence welcomes you with open arms, promising comfort and functionality at every turn. With approximately 2400 sq ft of living space, there's room for everyone in the family to find their own cozy nook. Step into the heart of the home, where the open concept kitchen beckons with its gleaming stainless steel appliances. Whether you're a culinary enthusiast or simply enjoy the art of gathering, this kitchen is sure to inspire your inner chef. The hardwood flooring adds a touch of elegance, while the newer natural gas fireplace in the living room sets the perfect ambiance for cozy evenings with loved ones. Experience the peace of mind that comes with knowing your home is equipped with the latest updates. A new roof and gutters stand out, safeguarding your haven from the elements, while a natural gas forced air furnace ensures year-round comfort. The family room on the lower level boasts new vinyl plank flooring, inviting you to unwind and create cherished memories with family and friends. With ample room to park your toys, this home caters to the needs of adventure seekers and outdoor enthusiasts alike. Whether you're an avid cyclist, a nature lover, or simply enjoy exploring the great outdoors, East Courtenay offers a plethora of parks, trails, and recreational opportunities just waiting to be discovered. Don't let this opportunity slip through your fingers. Whether you're starting a new chapter with your growing family or seeking a peaceful retreat to call your own, this residence offers the perfect blend of modern comforts and cozy charm. Welcome home to East Courtenay, where every day is a new adventure waiting to unfold. (id:50419)
Property Details
| MLS® Number | 955896 |
| Property Type | Single Family |
| Neigbourhood | Courtenay East |
| Features | Park Setting, Corner Site, Other |
| Parking Space Total | 4 |
| Plan | Vip30794 |
Building
| Bathroom Total | 3 |
| Bedrooms Total | 4 |
| Appliances | Refrigerator, Stove, Washer, Dryer |
| Architectural Style | Contemporary |
| Constructed Date | 1978 |
| Cooling Type | None |
| Fireplace Present | Yes |
| Fireplace Total | 1 |
| Heating Fuel | Natural Gas |
| Heating Type | Forced Air |
| Size Interior | 2375 Sqft |
| Total Finished Area | 2375 Sqft |
| Type | House |
Land
| Access Type | Road Access |
| Acreage | No |
| Size Irregular | 11086 |
| Size Total | 11086 Sqft |
| Size Total Text | 11086 Sqft |
| Zoning Description | R1 |
| Zoning Type | Residential |
Rooms
| Level | Type | Length | Width | Dimensions |
|---|---|---|---|---|
| Second Level | Bathroom | 6'4 x 7'7 | ||
| Second Level | Bedroom | 10 ft | 10 ft x Measurements not available | |
| Second Level | Bedroom | 13'5 x 11'6 | ||
| Second Level | Ensuite | 9'4 x 4'4 | ||
| Second Level | Primary Bedroom | 13'1 x 11'6 | ||
| Lower Level | Storage | 9'1 x 14'1 | ||
| Lower Level | Family Room | 22'9 x 16'4 | ||
| Lower Level | Storage | 10'1 x 6'2 | ||
| Lower Level | Laundry Room | 19'11 x 7'4 | ||
| Lower Level | Bathroom | 9'8 x 7'4 | ||
| Lower Level | Bedroom | 9'11 x 15'5 | ||
| Main Level | Living Room | 23'7 x 13'7 | ||
| Main Level | Dining Room | 9'8 x 9'11 | ||
| Main Level | Kitchen | 9'8 x 14'7 |
https://www.realtor.ca/real-estate/26613824/1635-12th-st-e-courtenay-courtenay-east
Interested?
Contact us for more information

John Sheehan
Personal Real Estate Corporation
www.islandliving.homes/

2230a Cliffe Ave.
Courtenay, British Columbia V9N 2L4
(250) 334-9900
(877) 216-5171
(250) 334-9955
www.oceanpacificrealty.com/

