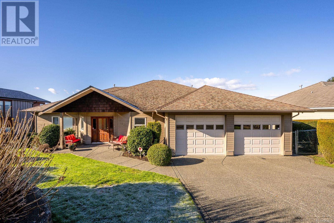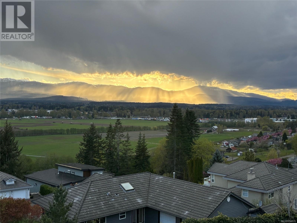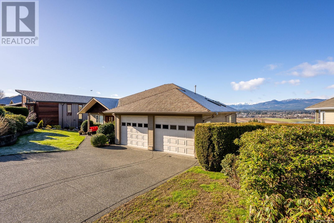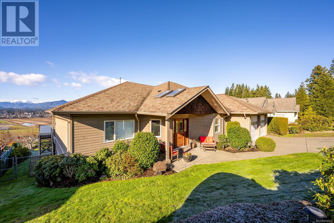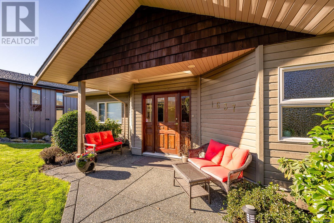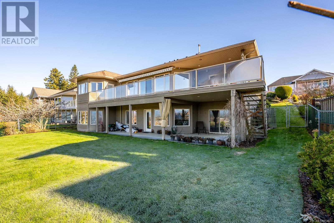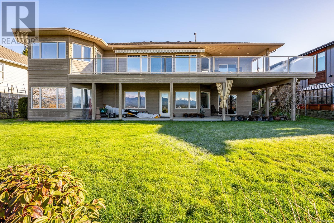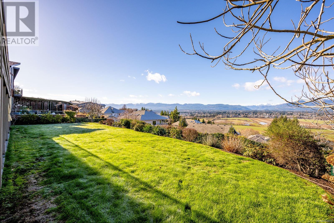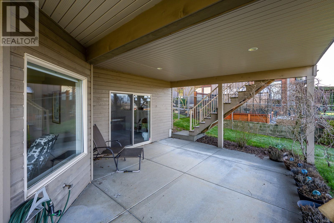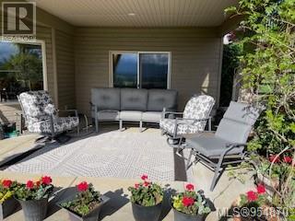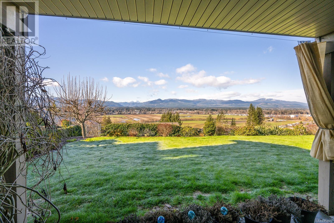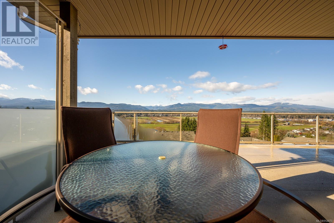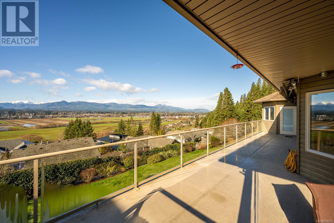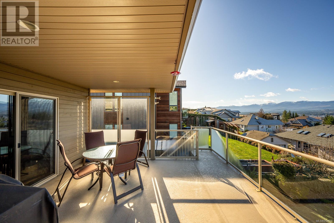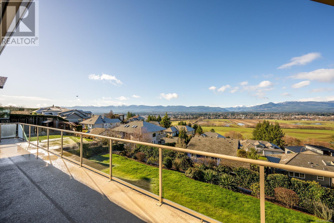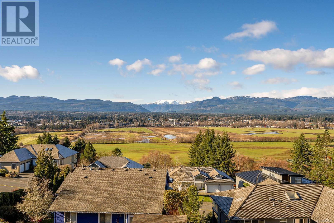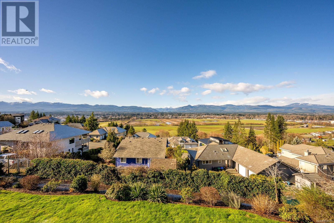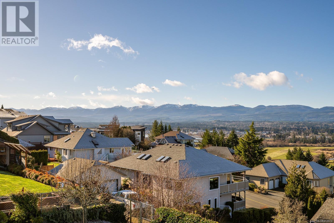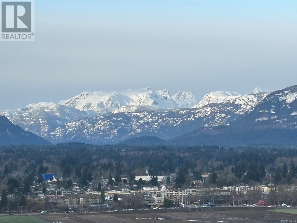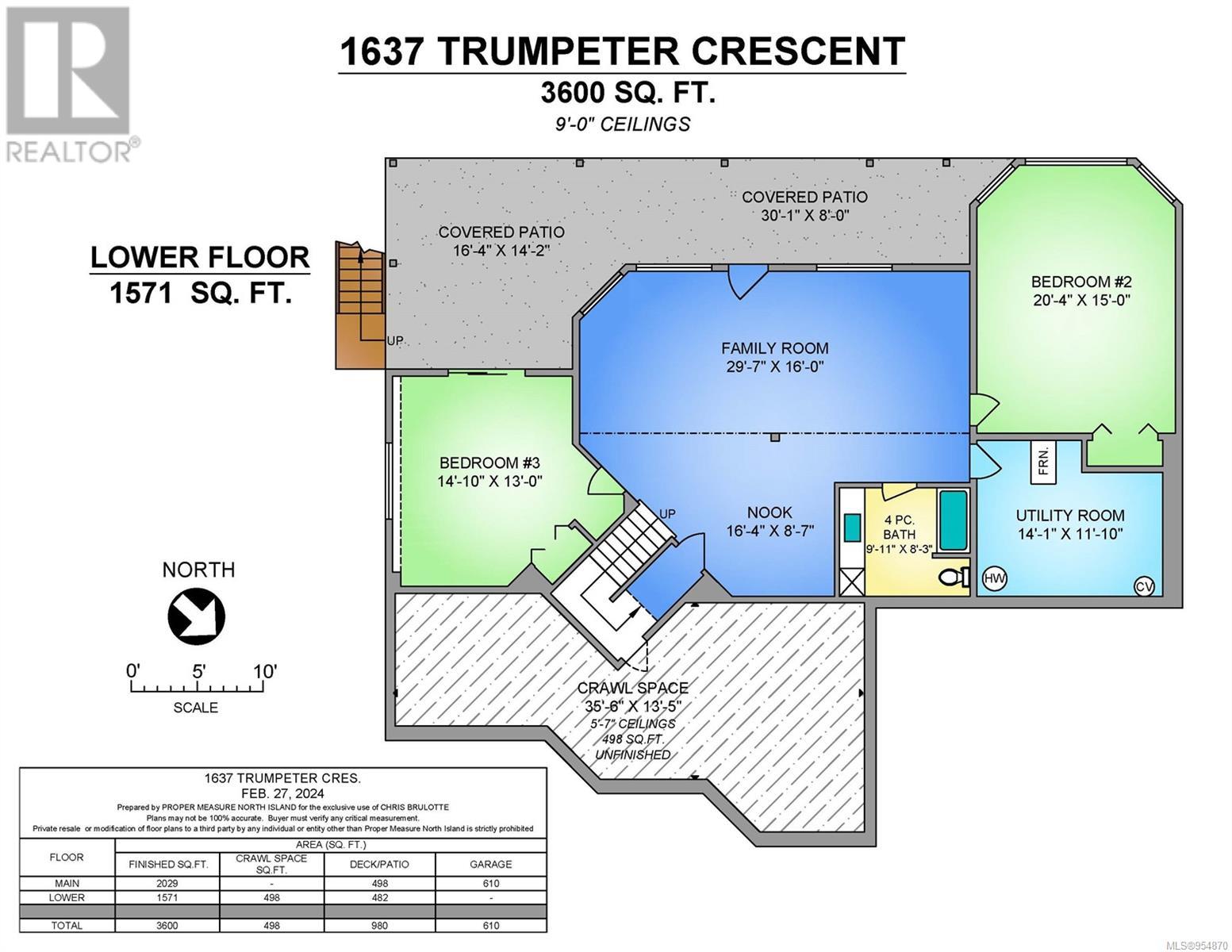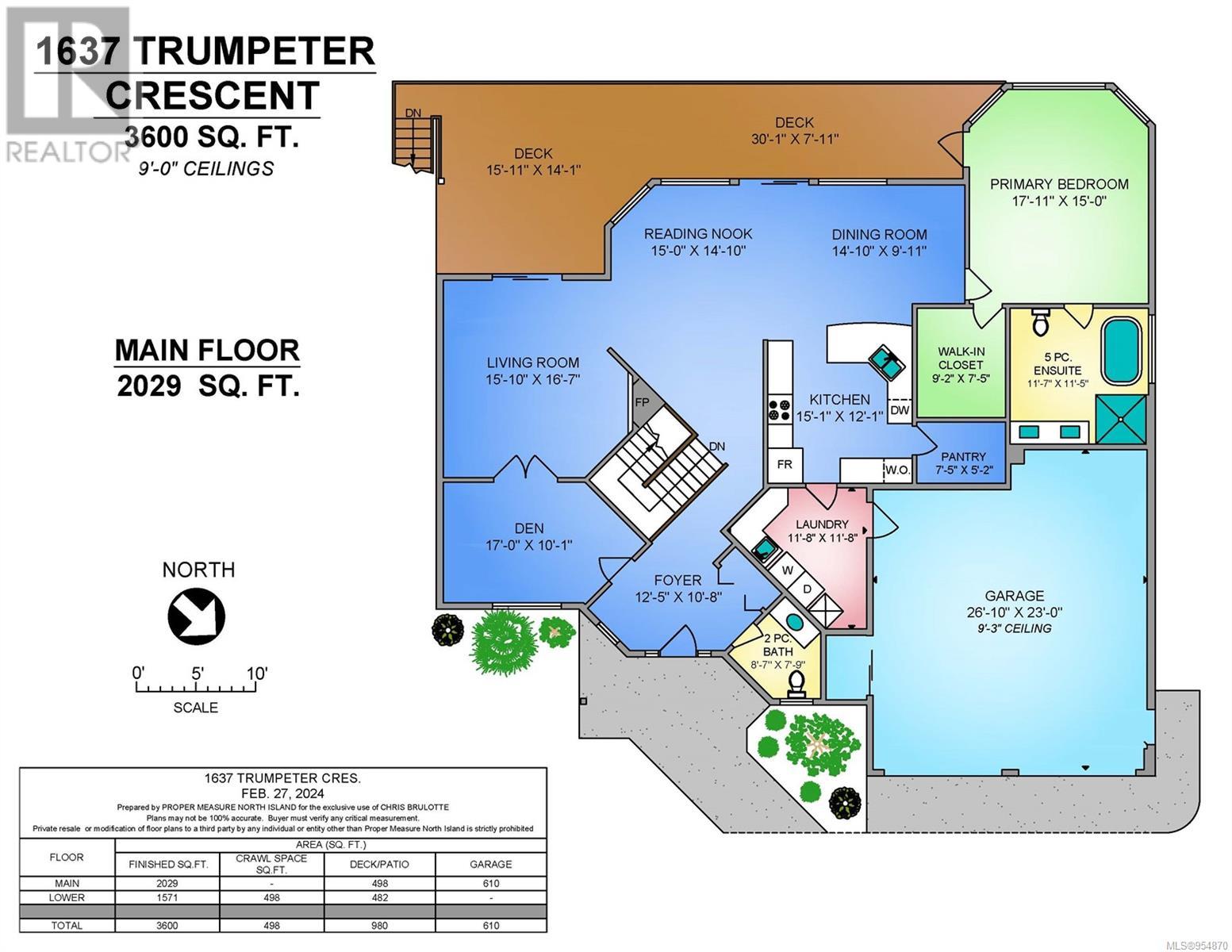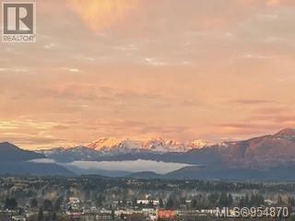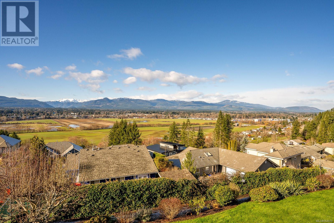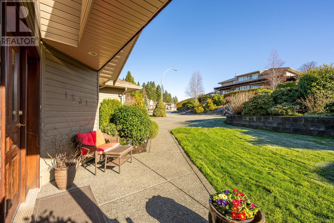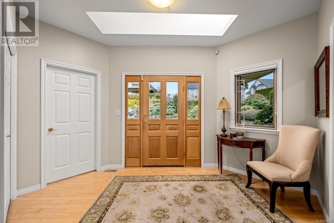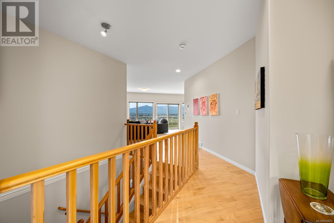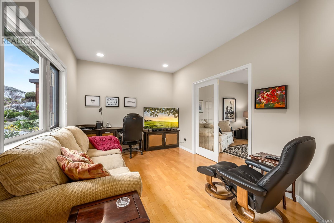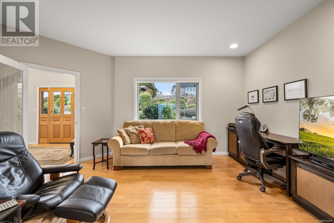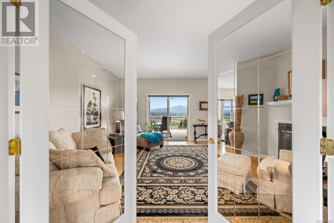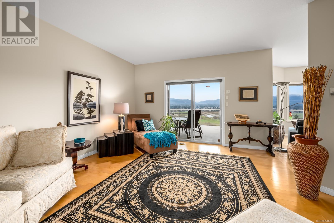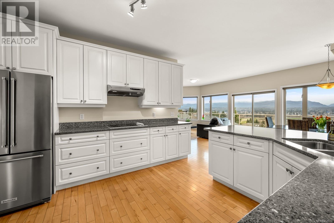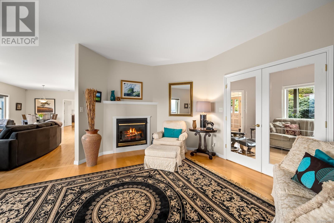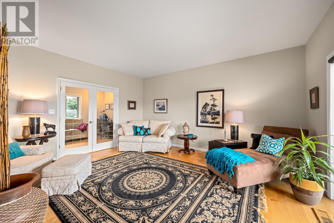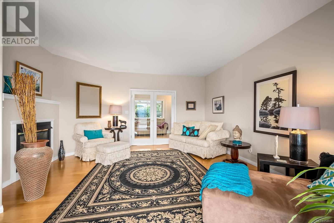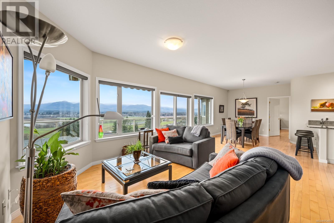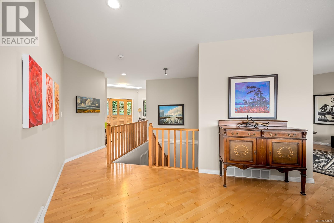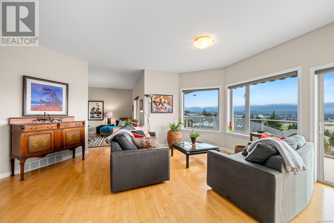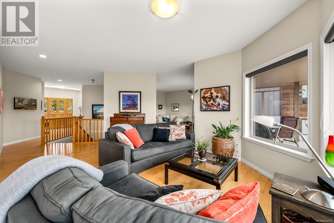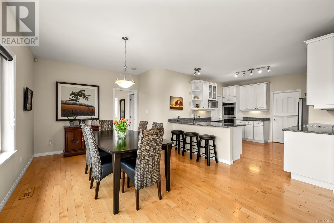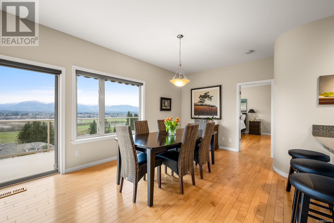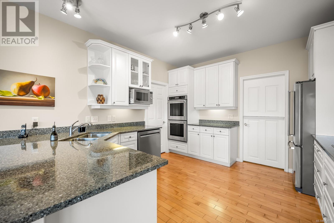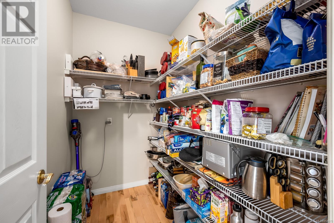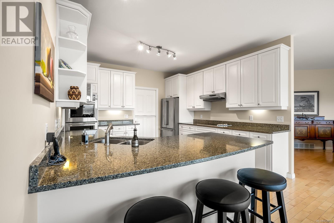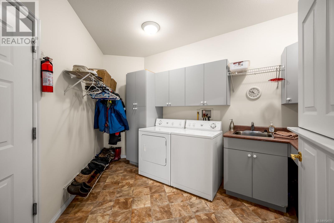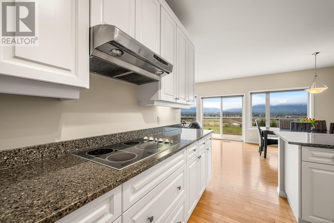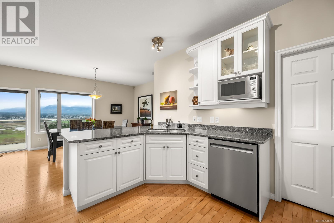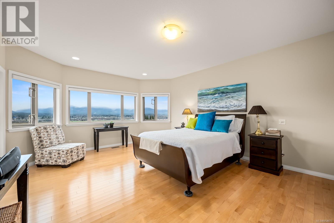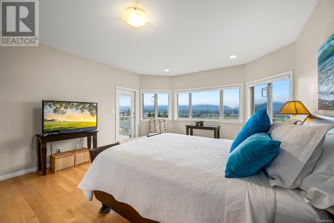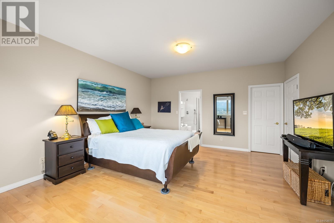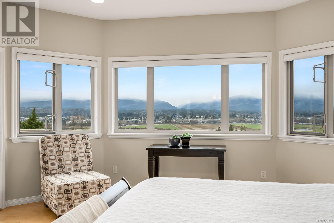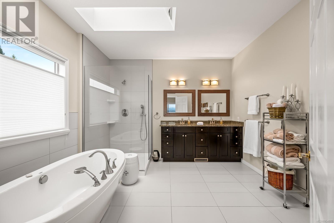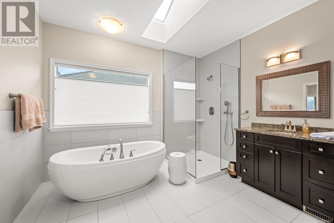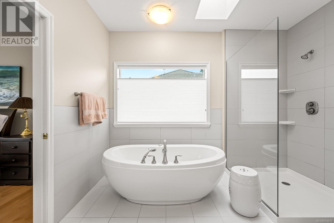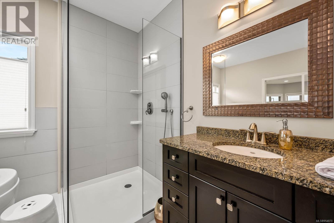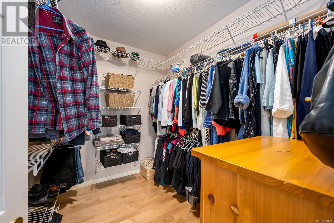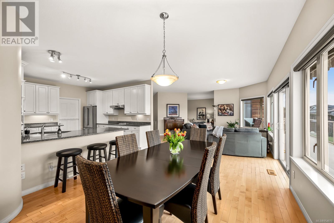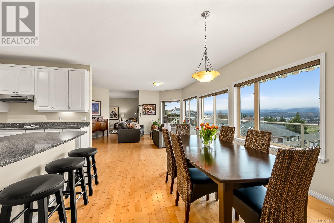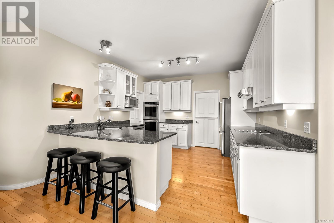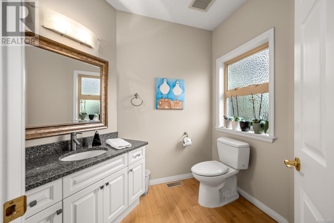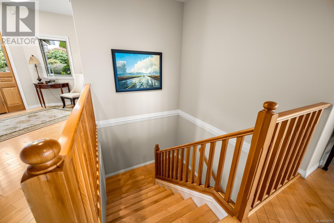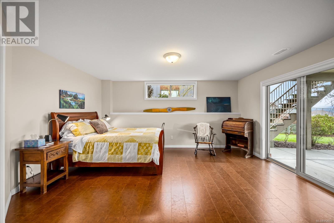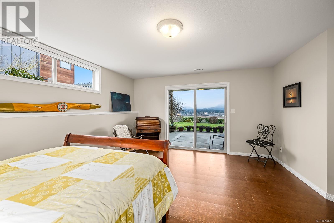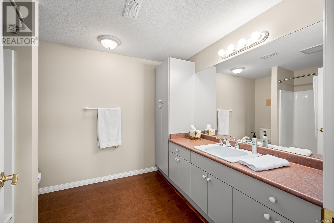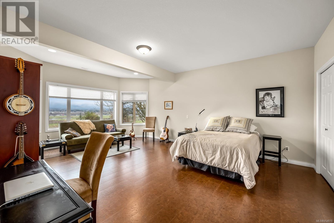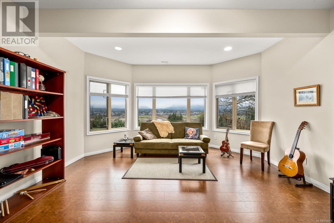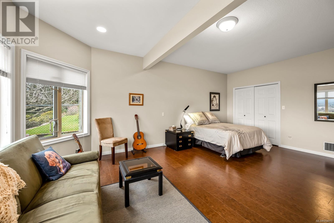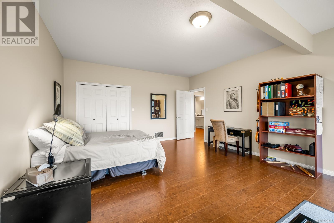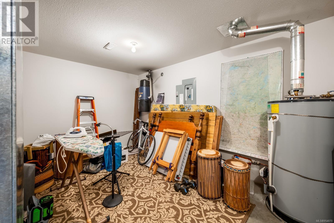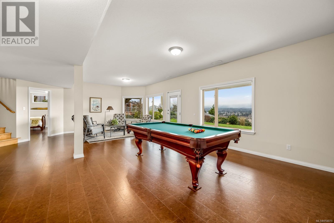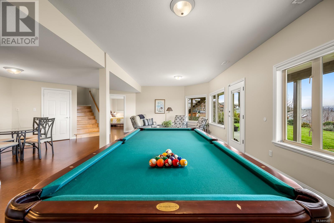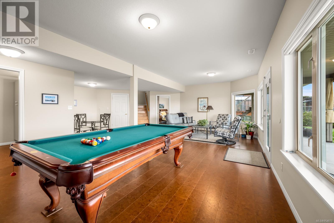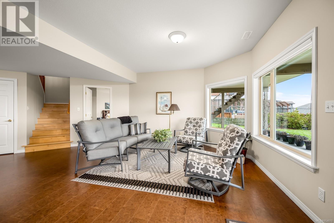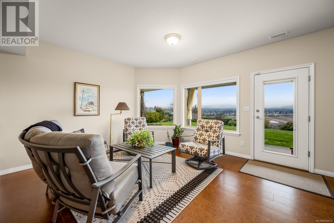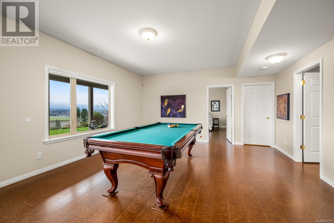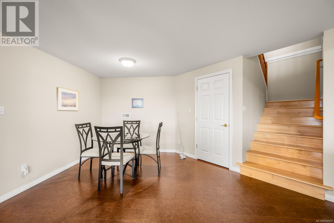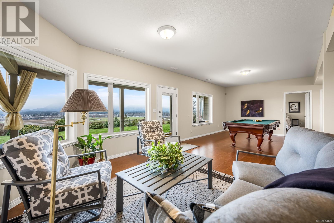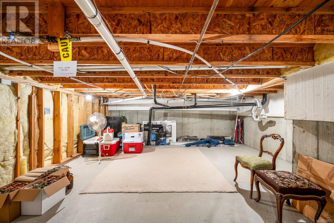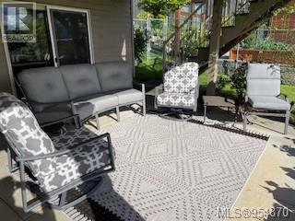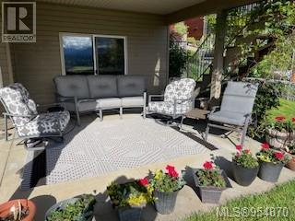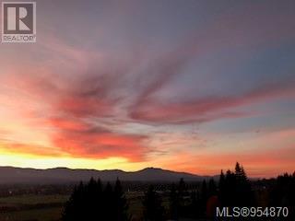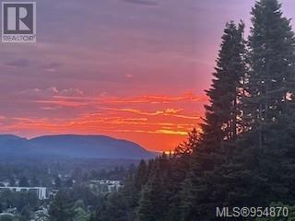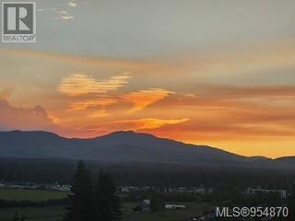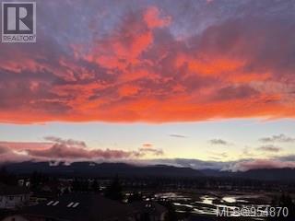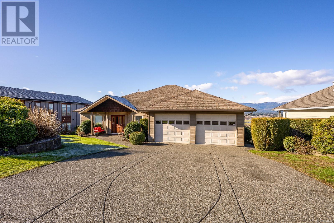1637 Trumpeter Cres Courtenay, British Columbia B9N 8W6
3 Bedroom
3 Bathroom
3600 sqft
Fireplace
Central Air Conditioning
Heat Pump
$1,450,000
One of the best view properties in the Valley (id:50419)
Property Details
| MLS® Number | 954870 |
| Property Type | Single Family |
| Neigbourhood | Courtenay East |
| Features | Hillside, Private Setting, Other |
| Parking Space Total | 4 |
| Structure | Patio(s) |
| View Type | City View, Mountain View, Ocean View, Valley View |
Building
| Bathroom Total | 3 |
| Bedrooms Total | 3 |
| Constructed Date | 1999 |
| Cooling Type | Central Air Conditioning |
| Fireplace Present | Yes |
| Fireplace Total | 1 |
| Heating Fuel | Natural Gas |
| Heating Type | Heat Pump |
| Size Interior | 3600 Sqft |
| Total Finished Area | 3600 Sqft |
| Type | House |
Parking
| Garage |
Land
| Access Type | Road Access |
| Acreage | No |
| Size Irregular | 10890 |
| Size Total | 10890 Sqft |
| Size Total Text | 10890 Sqft |
| Zoning Type | Residential |
Rooms
| Level | Type | Length | Width | Dimensions |
|---|---|---|---|---|
| Lower Level | Patio | 16'4 x 14'2 | ||
| Lower Level | Utility Room | 14'1 x 11'10 | ||
| Lower Level | Bathroom | 9'8 x 8'3 | ||
| Lower Level | Bedroom | 20'4 x 15'0 | ||
| Lower Level | Bedroom | 14'10 x 13'0 | ||
| Lower Level | Recreation Room | 16'4 x 8'7 | ||
| Lower Level | Family Room | 29'7 x 16'0 | ||
| Main Level | Bathroom | 2-Piece | ||
| Main Level | Ensuite | 11'7 x 11'5 | ||
| Main Level | Primary Bedroom | 17'11 x 15'0 | ||
| Main Level | Den | 17'0 x 10'1 | ||
| Main Level | Dining Nook | 15'0 x 14'10 | ||
| Main Level | Living Room | 15'10 x 16'7 | ||
| Main Level | Dining Room | 14'10 x 9'11 | ||
| Main Level | Pantry | 7'5 x 5'2 | ||
| Main Level | Kitchen | 15'1 x 12'1 |
https://www.realtor.ca/real-estate/26571194/1637-trumpeter-cres-courtenay-courtenay-east
Interested?
Contact us for more information

Christopher Brulotte
www.royallepage.ca/chrisbrulotte

Royal LePage-Comox Valley (Cv)
#121 - 750 Comox Road
Courtenay, British Columbia V9N 3P6
#121 - 750 Comox Road
Courtenay, British Columbia V9N 3P6
(250) 334-3124
(800) 638-4226
(250) 334-1901

