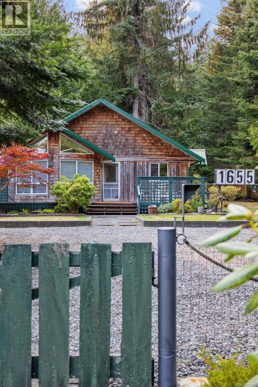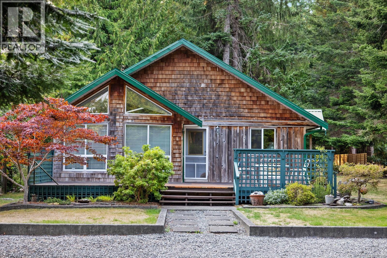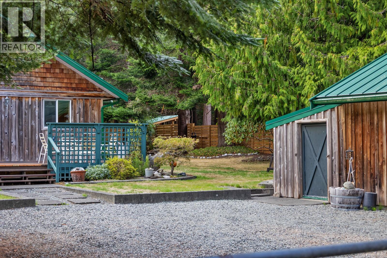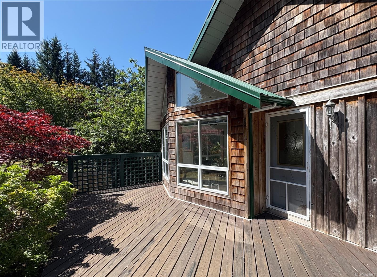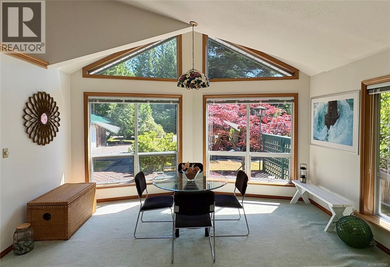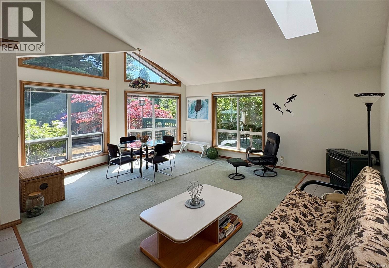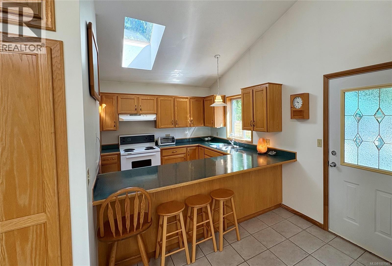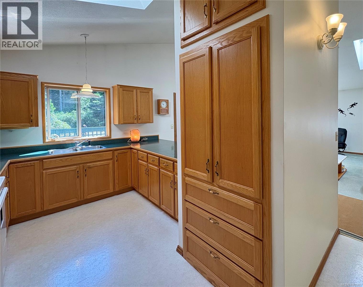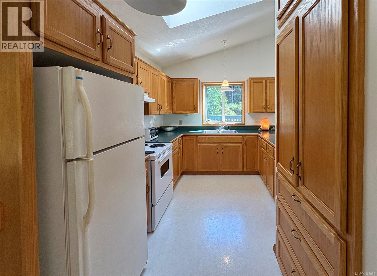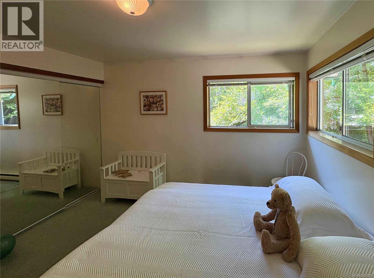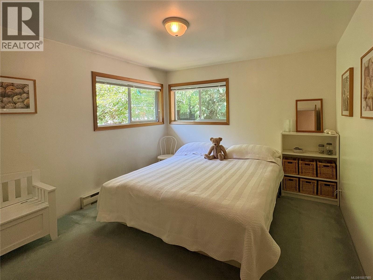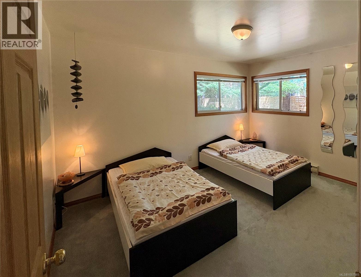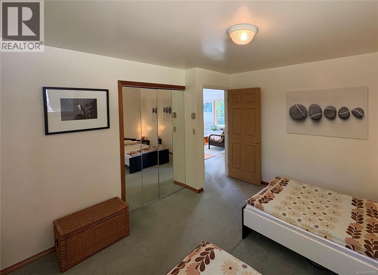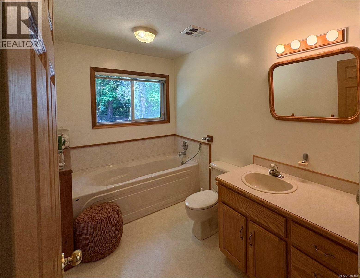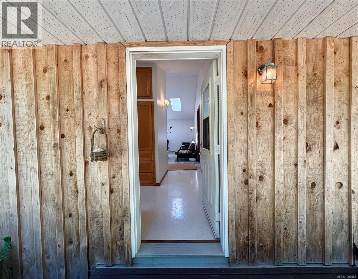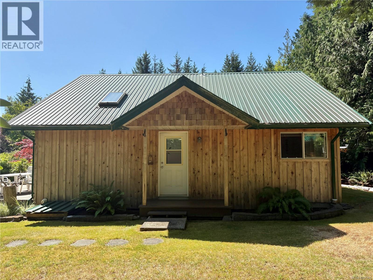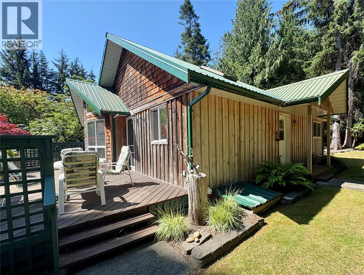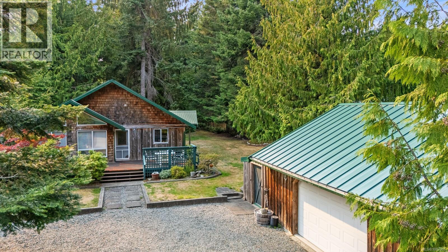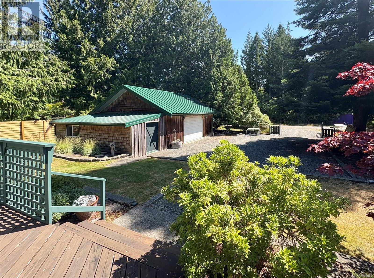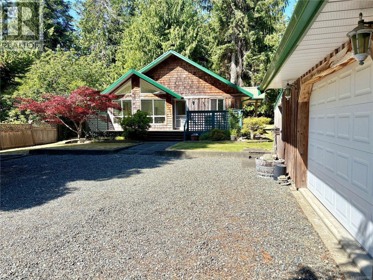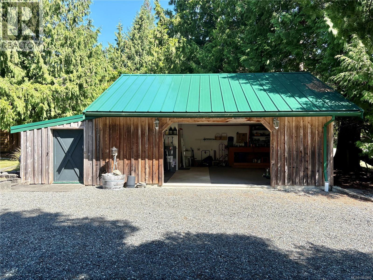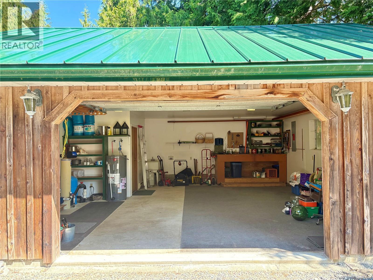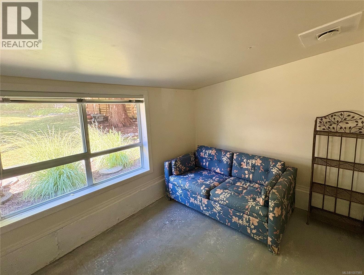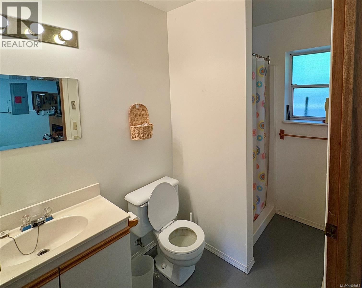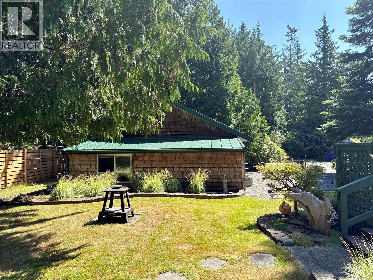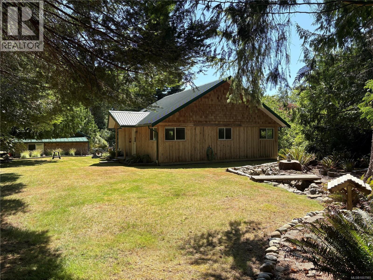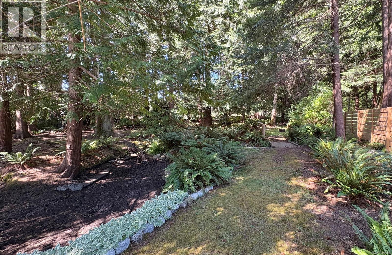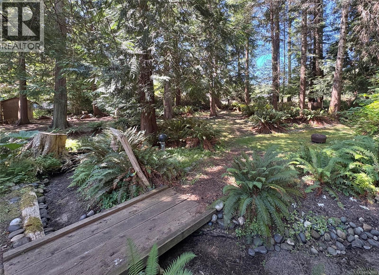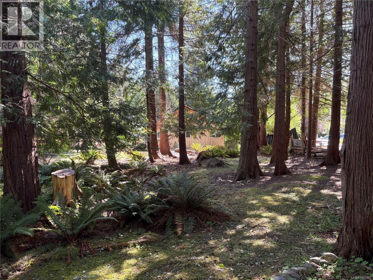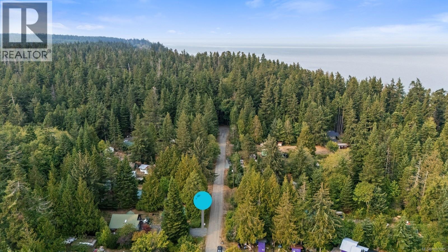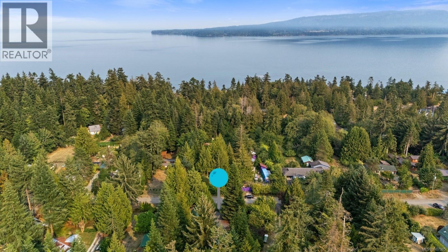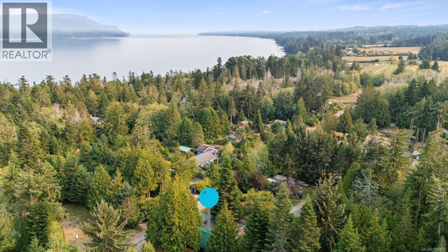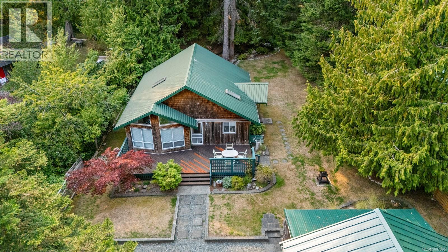1655 Baikie Rd Denman Island, British Columbia V0R 1T0
$725,000
Welcome to this peaceful 2-bedroom, 1-bath home offering over 1000 sqft of charm and comfort, just moments from the sandy shores of Fillongley Provincial Park. This half-acre lot feels like a private sanctuary, with towering Douglas fir, cedar, and spruce sheltering the back garden, plus a seasonal creek and pond that meander through the woods invite birdsong and quiet reflection throughout parts of the year. Step inside the home where you are greeted with vaulted ceilings, large windows, and skylights flooding the open-concept living space with natural light—perfect for family gatherings or cozy evenings in with the propane fireplace tucked into one corner of the main living area. The two bedrooms are quietly tucked at the back, separated by a shared bath for added privacy. A newly roofed detached garage adds even more flexibility, with a guest room or storage space, bathroom, storage and 2 brand new water heaters add to the flexibility and comfort of this property. Laundry hook-ups are available in the garage. A place to unwind, connect, and breathe—whether full-time or just escaping for the weekend, you’ll feel right at home in this quiet and caring Denman Island neighborhood. (id:50419)
Property Details
| MLS® Number | 1007985 |
| Property Type | Single Family |
| Neigbourhood | Denman Island |
| Features | Level Lot, Park Setting, Other |
| Parking Space Total | 4 |
| Structure | Shed |
Building
| Bathroom Total | 2 |
| Bedrooms Total | 2 |
| Constructed Date | 1997 |
| Cooling Type | None |
| Fireplace Present | Yes |
| Fireplace Total | 1 |
| Heating Fuel | Electric, Propane |
| Size Interior | 1,089 Ft2 |
| Total Finished Area | 1089 Sqft |
| Type | House |
Land
| Access Type | Road Access |
| Acreage | No |
| Size Irregular | 20473 |
| Size Total | 20473 Sqft |
| Size Total Text | 20473 Sqft |
| Zoning Description | R1 |
| Zoning Type | Residential |
Rooms
| Level | Type | Length | Width | Dimensions |
|---|---|---|---|---|
| Main Level | Bedroom | 11'11 x 11'6 | ||
| Main Level | Primary Bedroom | 12'7 x 12'1 | ||
| Main Level | Bathroom | 5'11 x 10'10 | ||
| Main Level | Living Room | 15'8 x 18'10 | ||
| Main Level | Kitchen | 11'8 x 9'11 | ||
| Main Level | Entrance | 16'2 x 5'0 | ||
| Other | Storage | 13'2 x 10'9 | ||
| Other | Storage | 9'2 x 9'3 | ||
| Other | Bathroom | 5'6 x 8'6 |
https://www.realtor.ca/real-estate/28635574/1655-baikie-rd-denman-island-denman-island
Contact Us
Contact us for more information

Jordan Mcdonald
Personal Real Estate Corporation
www.jordanmcdonaldrealty.ca/
2230a Cliffe Ave.
Courtenay, British Columbia V9N 2L4
(250) 334-9900
(877) 216-5171
(250) 334-9955
www.oceanpacificrealty.com/

