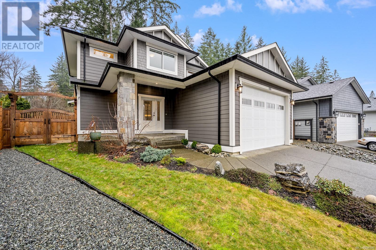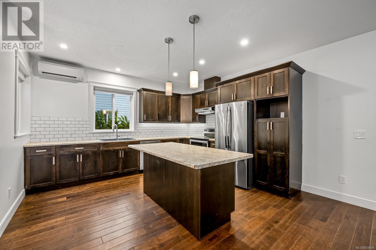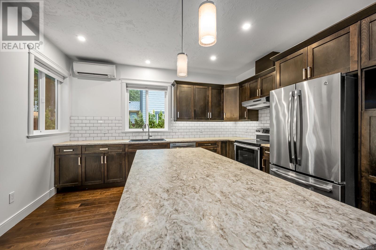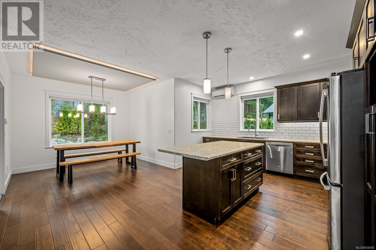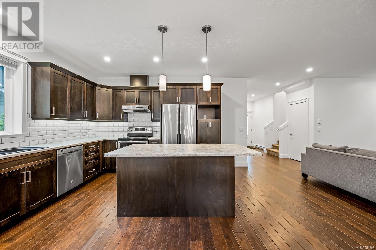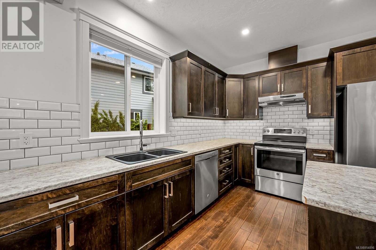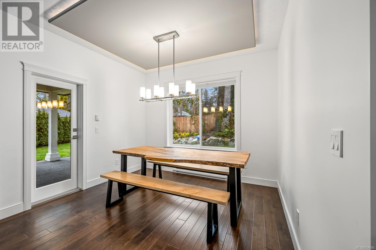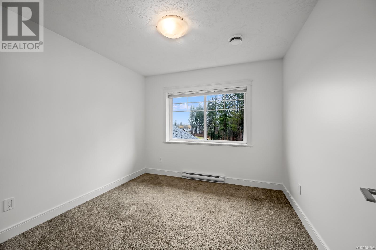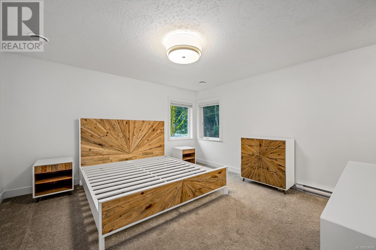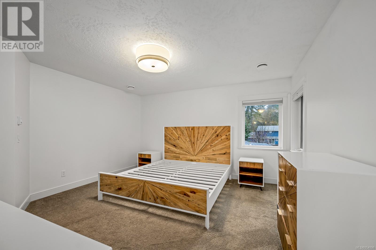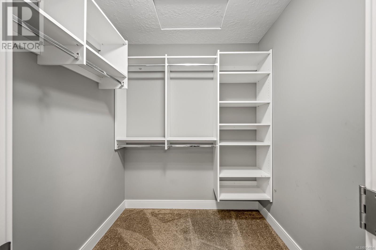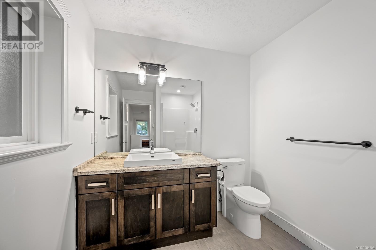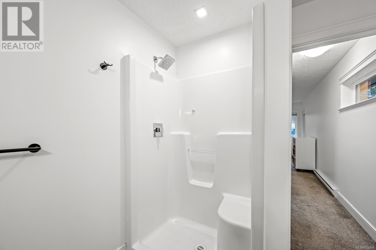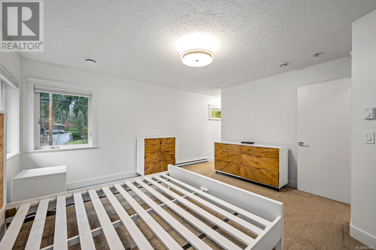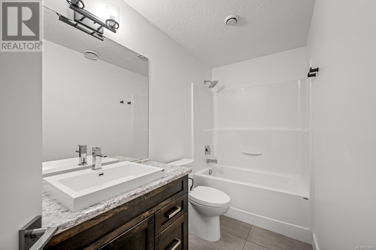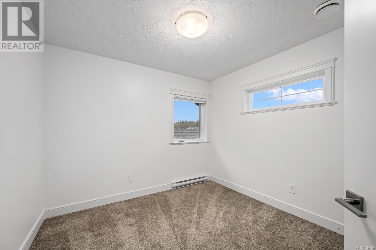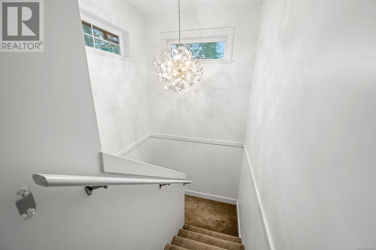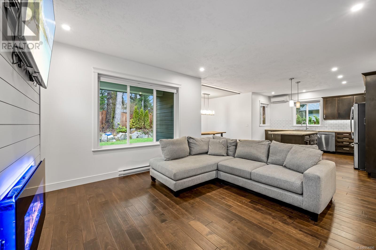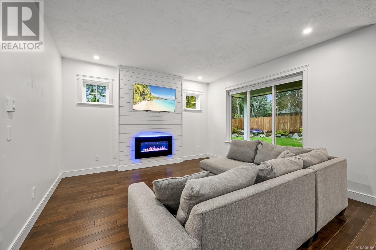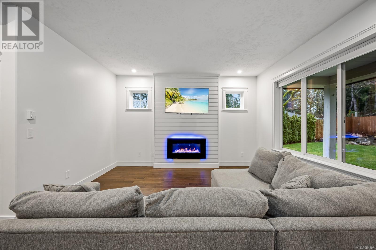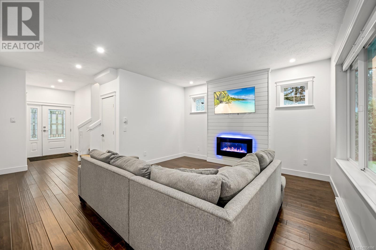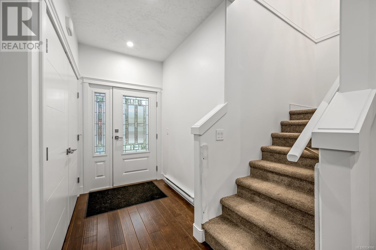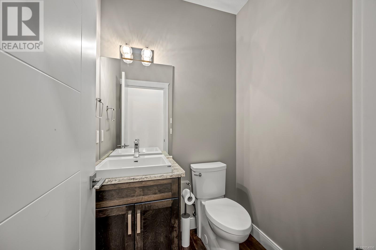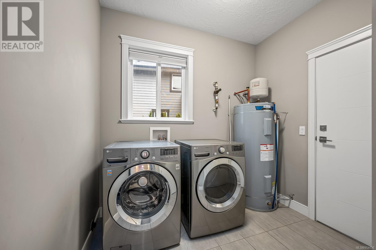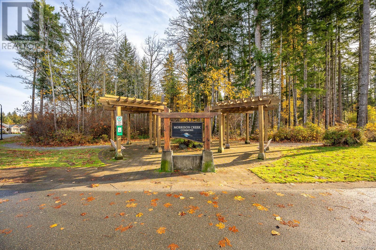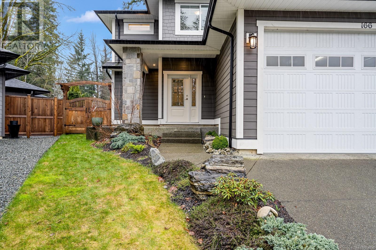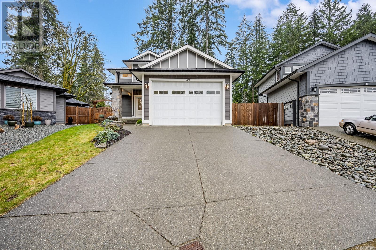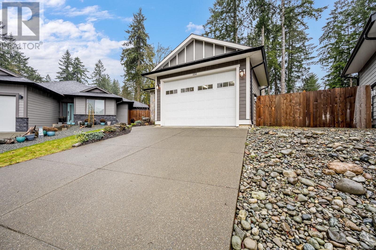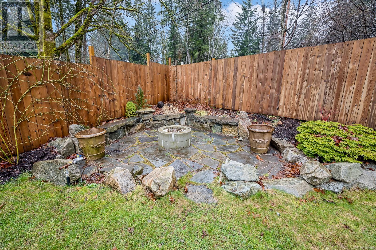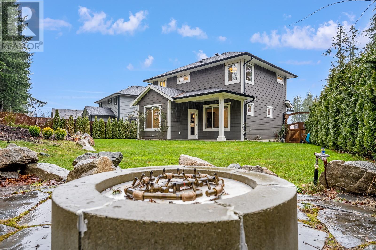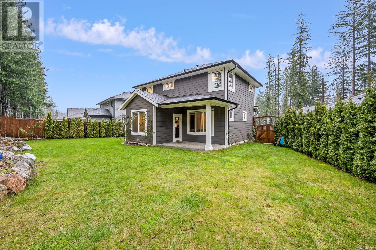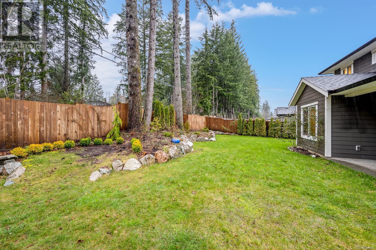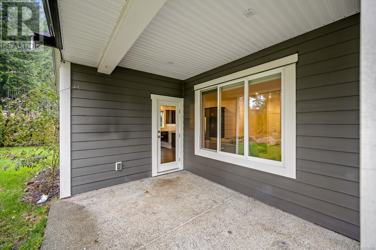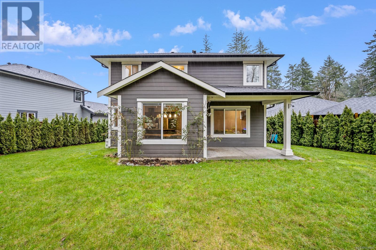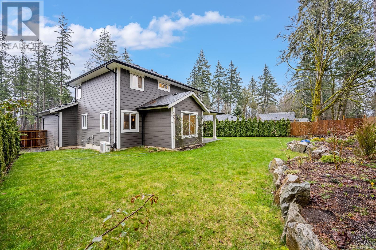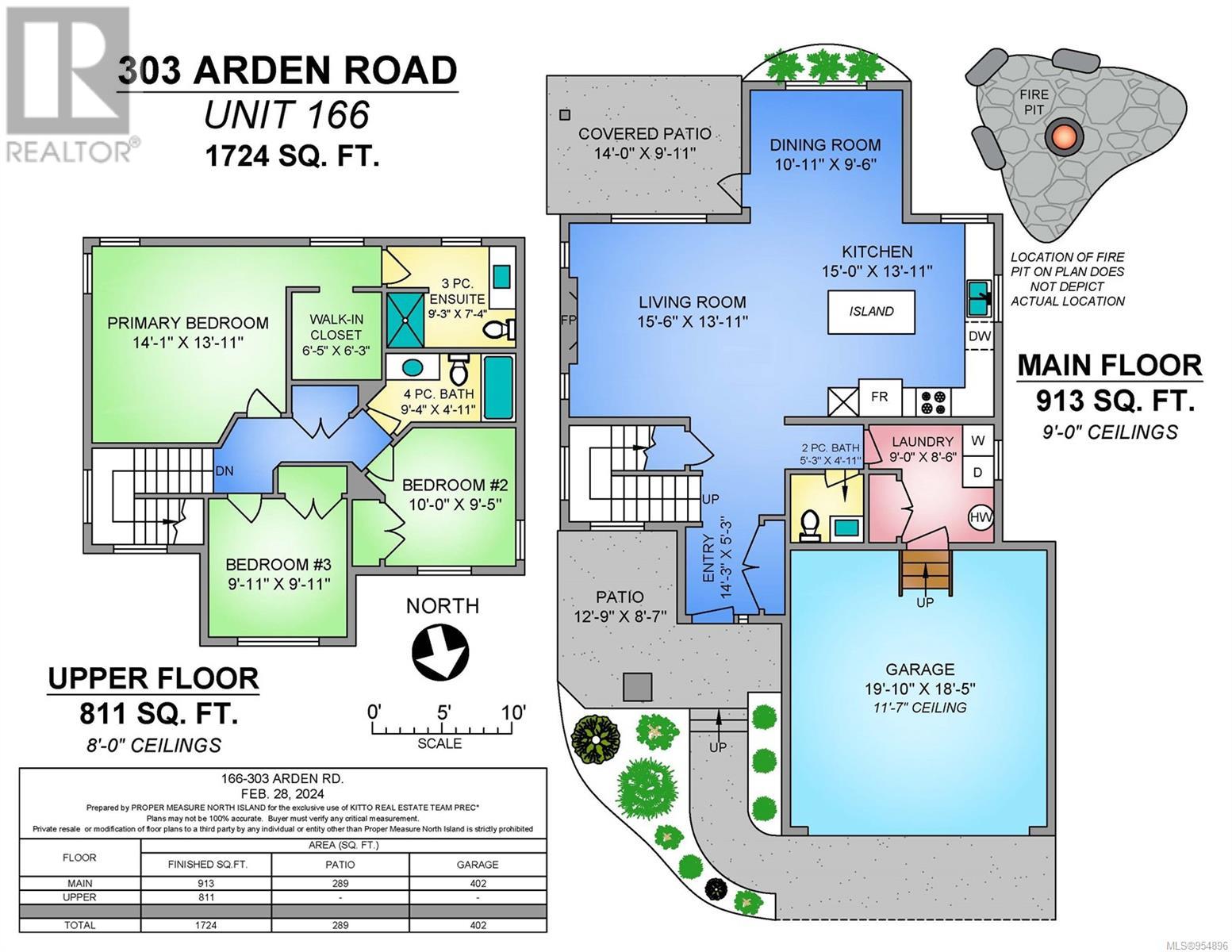166 303 Arden Rd Courtenay, British Columbia V9N 0A8
$824,900Maintenance,
$125 Monthly
Maintenance,
$125 MonthlyGorgeous two level family home in the safe and peaceful Morrison Commons! This lovely 3 bedroom 3 bathroom, 1724 sqft home with 2 car garage is the perfect family home. Morrison Commons is fantastically located; within walking distance to schools, nature trails, parks and just a few minutes to Downtown Courtenay's array of amenities. The open layout kitchen adjoins the gorgeous dining area which leads out onto the covered deck; that's the perfect spot to BBQ and entertain with friends and family! The large primary bedroom features a walk in closet and ensuite bath. The backyard features a terrific fire pit area and is beautifully landscaped with perennial flowers and cedar hedges to ensure long term privacy. Built in 2018 there is still some home warranty remaining. Engineered hardwood floors. Both levels of this home are heated and cooled via heat pump. Turn-key move in ready, nothing needs to be done, vacant and easy to show! Please call Aaron Kitto for more information! 250-650-8088 (id:50419)
Property Details
| MLS® Number | 954896 |
| Property Type | Single Family |
| Neigbourhood | Courtenay West |
| Community Features | Pets Allowed, Family Oriented |
| Parking Space Total | 4 |
| Structure | Patio(s), Patio(s) |
Building
| Bathroom Total | 3 |
| Bedrooms Total | 3 |
| Constructed Date | 2017 |
| Cooling Type | Air Conditioned |
| Fire Protection | Fire Alarm System |
| Fireplace Present | Yes |
| Fireplace Total | 1 |
| Heating Type | Heat Pump |
| Size Interior | 2415 Sqft |
| Total Finished Area | 1724 Sqft |
| Type | House |
Land
| Acreage | No |
| Size Irregular | 6752 |
| Size Total | 6752 Sqft |
| Size Total Text | 6752 Sqft |
| Zoning Description | Cd-17 |
| Zoning Type | Residential |
Rooms
| Level | Type | Length | Width | Dimensions |
|---|---|---|---|---|
| Second Level | Bathroom | 9'4 x 4'11 | ||
| Second Level | Bedroom | 9'11 x 9'11 | ||
| Second Level | Bedroom | 10'0 x 9'5 | ||
| Second Level | Ensuite | 9'3 x 7'4 | ||
| Second Level | Primary Bedroom | 14'1 x 13'11 | ||
| Main Level | Patio | 14'0 x 9'11 | ||
| Main Level | Patio | 12'9 x 8'7 | ||
| Main Level | Laundry Room | 9'0 x 8'6 | ||
| Main Level | Kitchen | 15'0 x 13'11 | ||
| Main Level | Dining Room | 10'11 x 9'6 | ||
| Main Level | Living Room | 15'6 x 13'11 | ||
| Main Level | Bathroom | 5'3 x 4'11 | ||
| Main Level | Entrance | 14'3 x 5'3 |
https://www.realtor.ca/real-estate/26573384/166-303-arden-rd-courtenay-courtenay-west
Interested?
Contact us for more information

Aaron Kitto
Personal Real Estate Corporation
www.aaronkitto.com/

1 - 2204 Island Highway S
Campbell River, British Columbia V9W 1C3
(250) 923-9236
www.pembertonholmes.com/

Erin Pharez
www.just2point5.com/

1 - 2204 Island Highway S
Campbell River, British Columbia V9W 1C3
(250) 923-9236
www.pembertonholmes.com/

