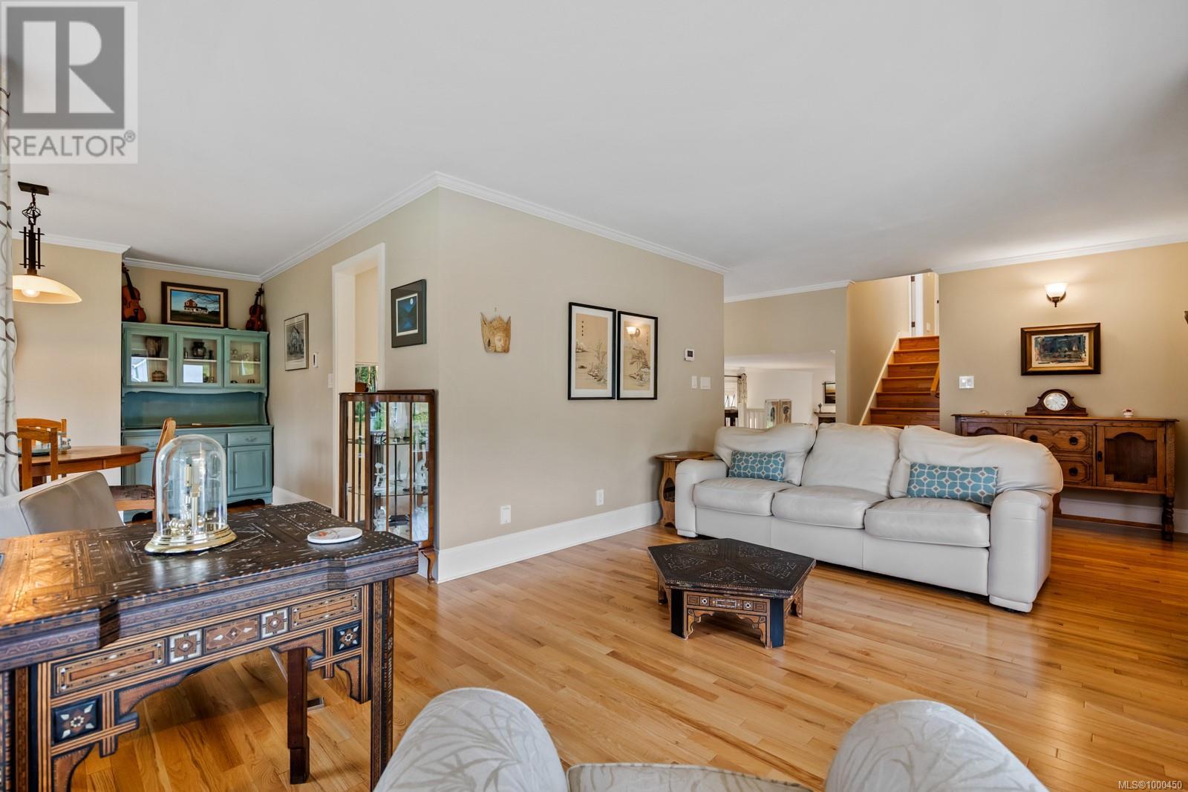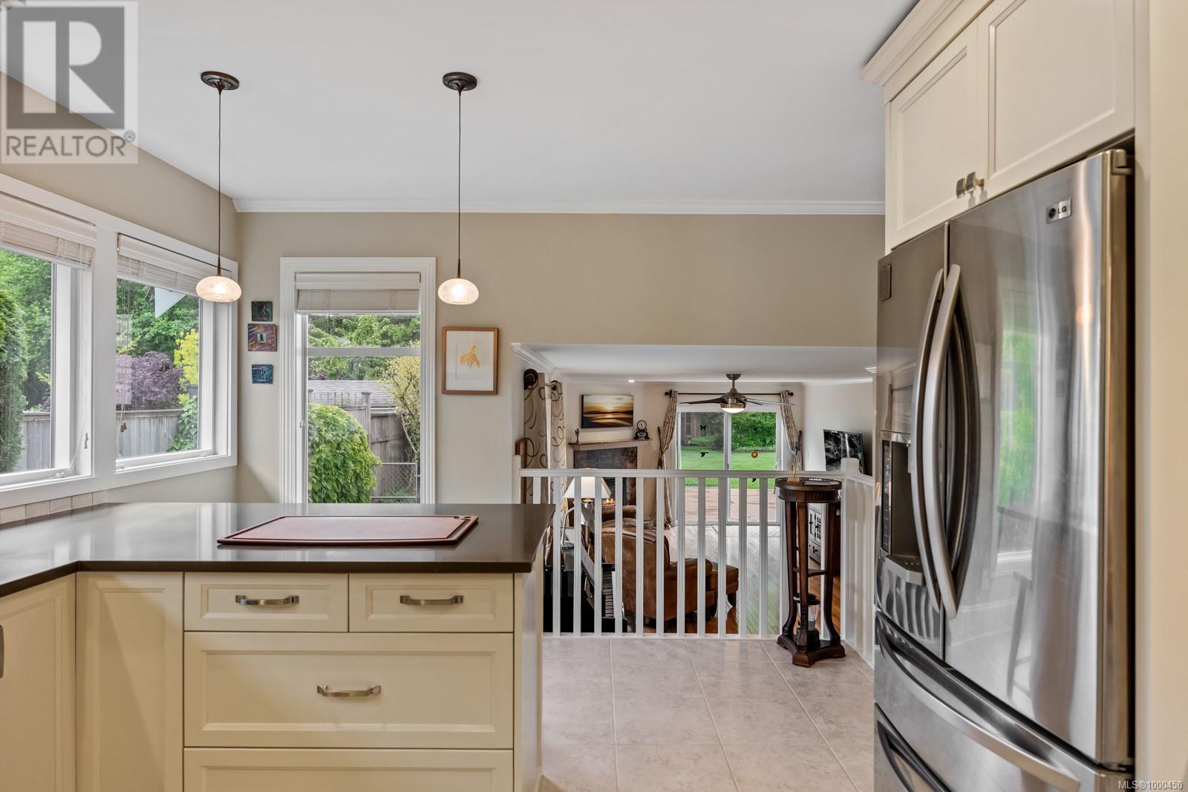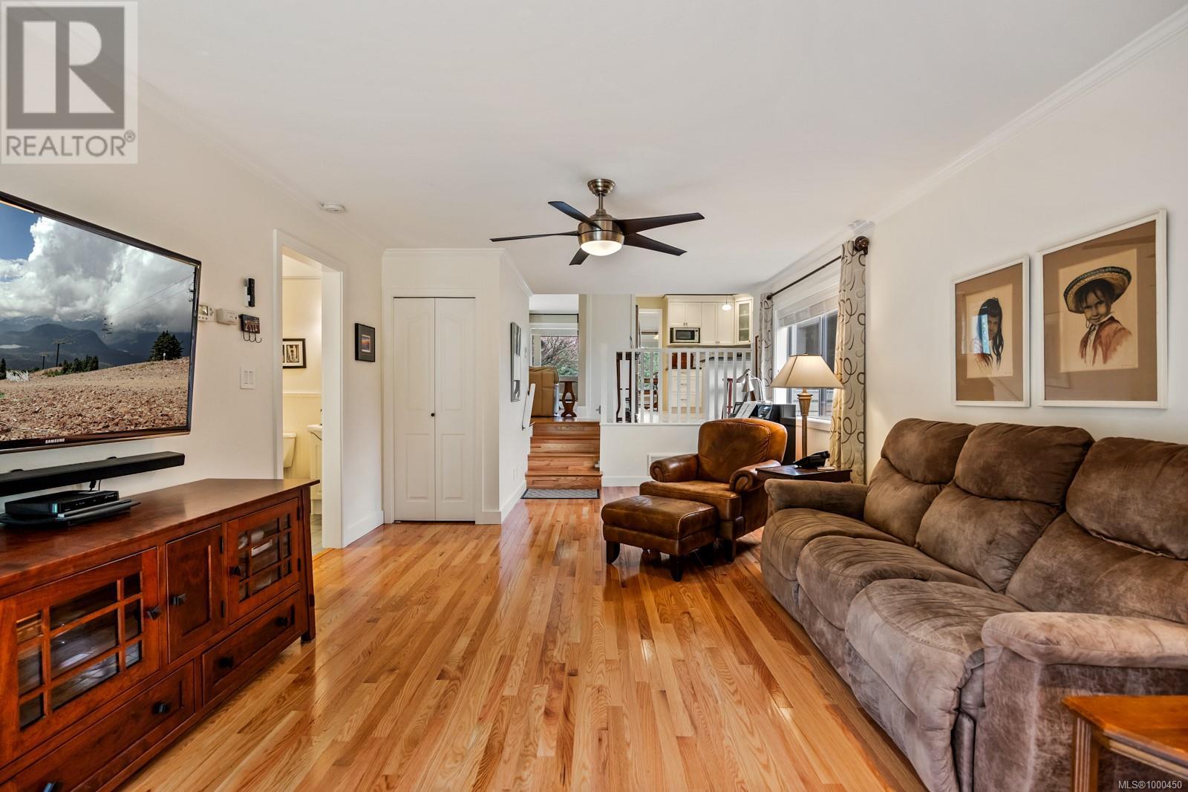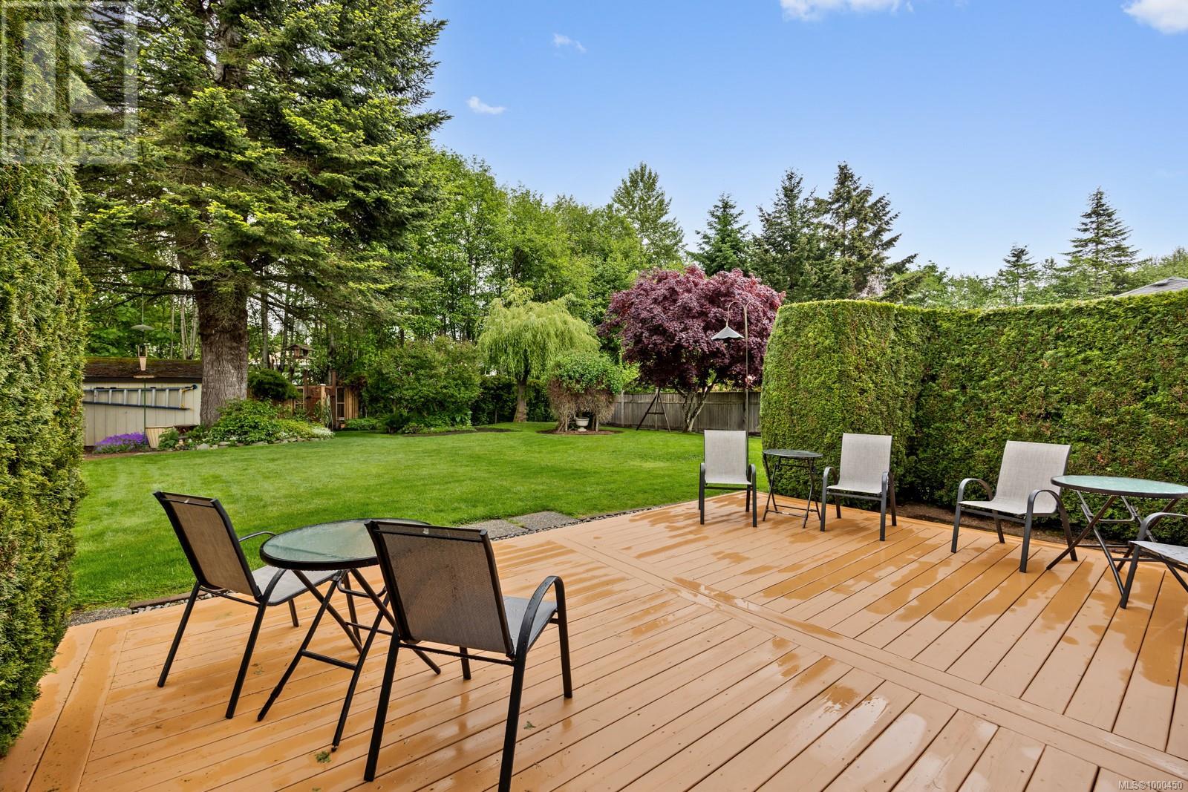1661 Finch Pl Courtenay, British Columbia V9N 8M5
$1,029,000
Nestled on a serene cul-de-sac, this charming West Coast gem sits on a lush 0.27-acre lot. Clad in soft yellow cedar shakes, the home welcomes you with relaxation and warmth. Built in 1992, it boasts a thoughtfully designed layout with 4 bedrooms and 3 bathrooms. The bright, airy kitchen features beautiful appliances and opens to a cozy breakfast nook and dining area filled with natural light. A sunken family room with large windows and a gas fireplace offers comfort and garden views, while a sliding door invites you to step into a vibrant perennial-filled garden oasis. Additional highlights include a double garage with workspace, central vac, RV/boat parking, storage shed, hardwood floors, forced air heating, and a heat pump for year-round comfort. A peaceful retreat with timeless character—ready to welcome you home. (id:50419)
Property Details
| MLS® Number | 1000450 |
| Property Type | Single Family |
| Neigbourhood | Courtenay East |
| Features | Central Location, Cul-de-sac, Park Setting, Private Setting, Other |
| Parking Space Total | 4 |
| Plan | Vip52305 |
| Structure | Shed |
| View Type | Mountain View |
Building
| Bathroom Total | 3 |
| Bedrooms Total | 4 |
| Appliances | Refrigerator, Stove, Washer, Dryer |
| Architectural Style | Cape Cod |
| Constructed Date | 1992 |
| Cooling Type | Air Conditioned |
| Fireplace Present | Yes |
| Fireplace Total | 1 |
| Heating Type | Forced Air, Heat Pump |
| Size Interior | 1,984 Ft2 |
| Total Finished Area | 1984 Sqft |
| Type | House |
Land
| Access Type | Road Access |
| Acreage | No |
| Size Irregular | 10890 |
| Size Total | 10890 Sqft |
| Size Total Text | 10890 Sqft |
| Zoning Type | Residential |
Rooms
| Level | Type | Length | Width | Dimensions |
|---|---|---|---|---|
| Second Level | Primary Bedroom | 12'10 x 14'8 | ||
| Second Level | Bedroom | 9'3 x 10'9 | ||
| Second Level | Bedroom | 9'3 x 10'11 | ||
| Second Level | Ensuite | 7'5 x 10'4 | ||
| Second Level | Bathroom | 4'11 x 9'3 | ||
| Main Level | Workshop | 19'11 x 7'7 | ||
| Main Level | Living Room | 13'5 x 22'1 | ||
| Main Level | Laundry Room | 10'9 x 8'7 | ||
| Main Level | Kitchen | 12 ft | 12 ft x Measurements not available | |
| Main Level | Family Room | 12'8 x 24'8 | ||
| Main Level | Dining Room | 10'5 x 12'11 | ||
| Main Level | Bedroom | 10'8 x 12'3 | ||
| Main Level | Bathroom | 5'1 x 4'1 |
https://www.realtor.ca/real-estate/28345908/1661-finch-pl-courtenay-courtenay-east
Contact Us
Contact us for more information

Abel O'brennan
Personal Real Estate Corporation
324 5th St.
Courtenay, British Columbia V9N 1K1
(250) 871-1377
www.islandluxuryhomes.ca/
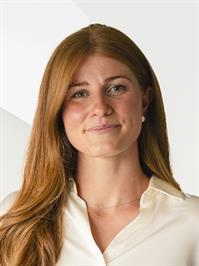
Brooke Hansen
324 5th St.
Courtenay, British Columbia V9N 1K1
(250) 871-1377
www.islandluxuryhomes.ca/












