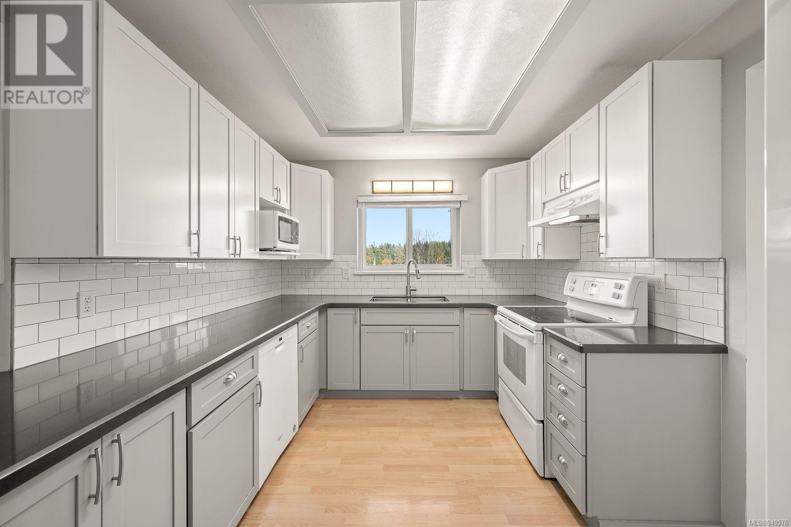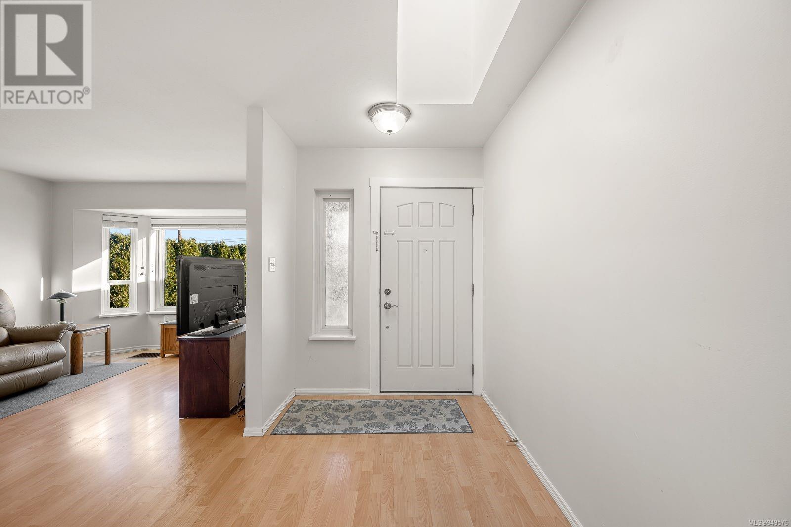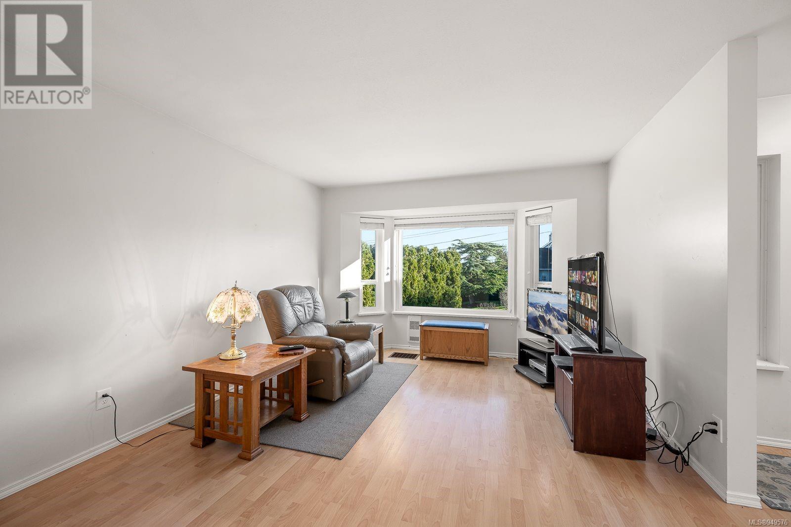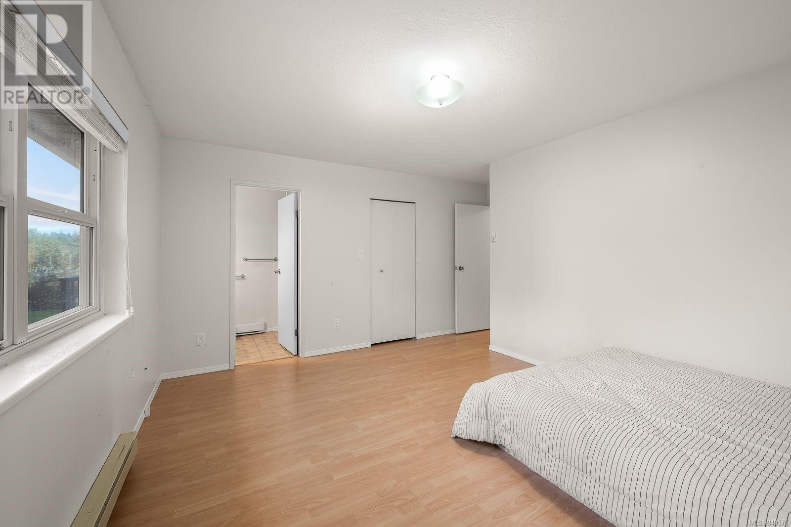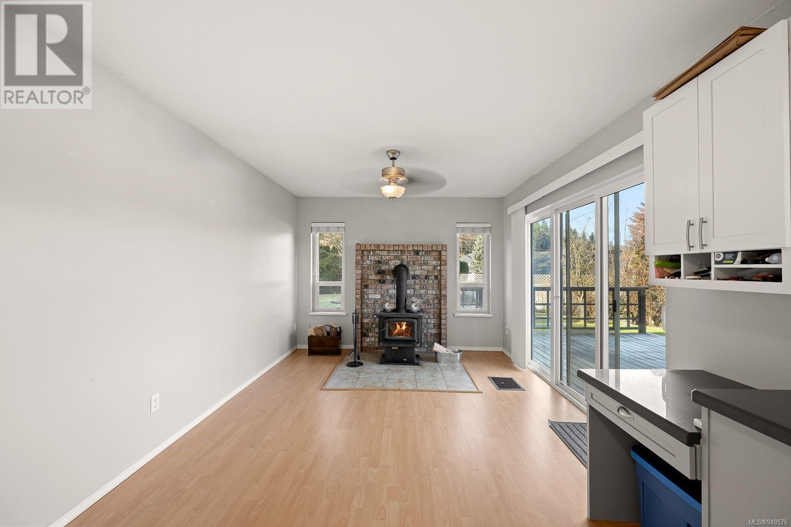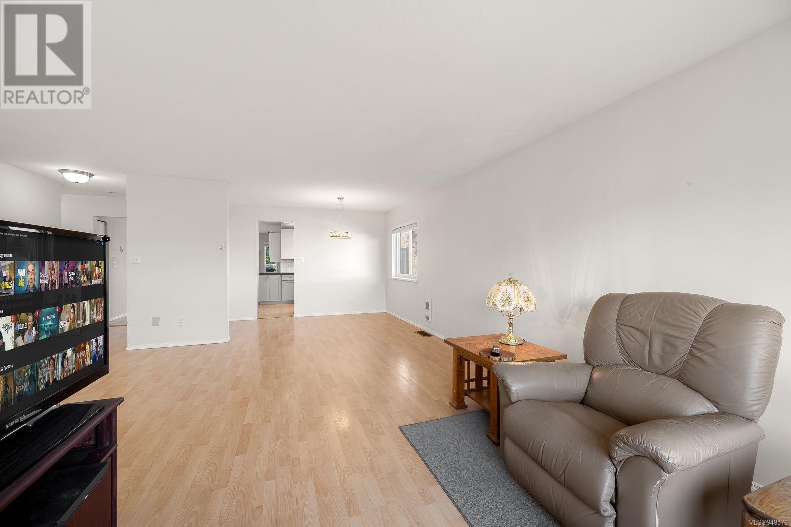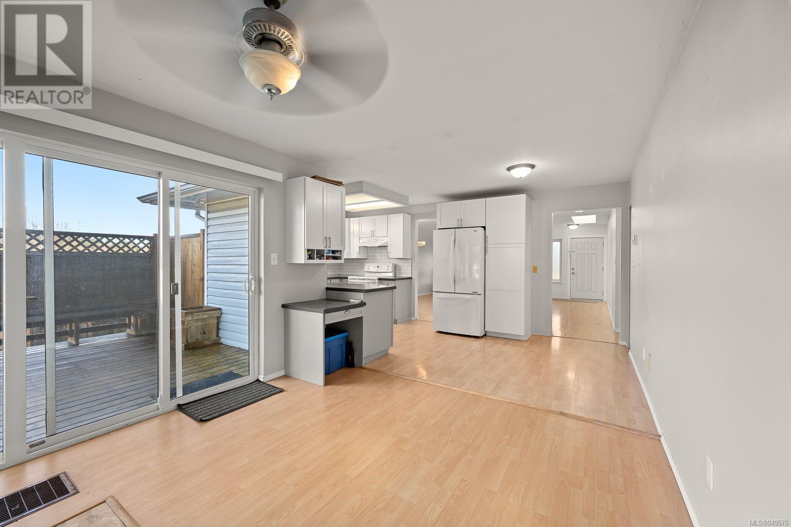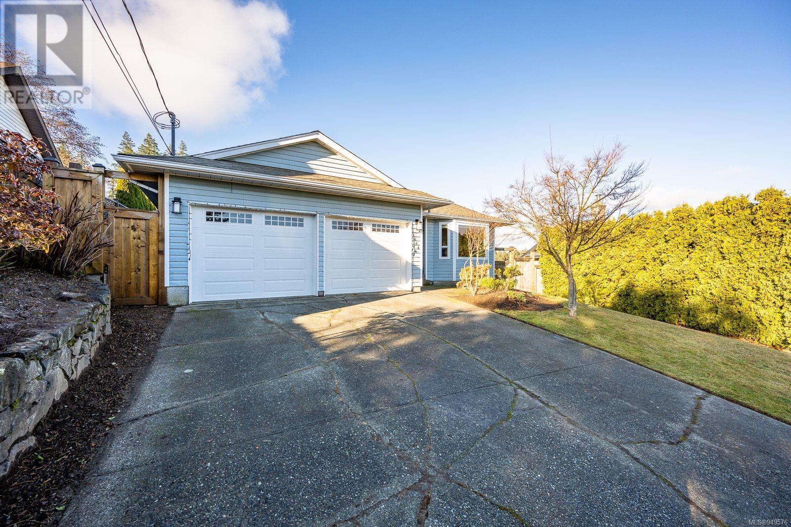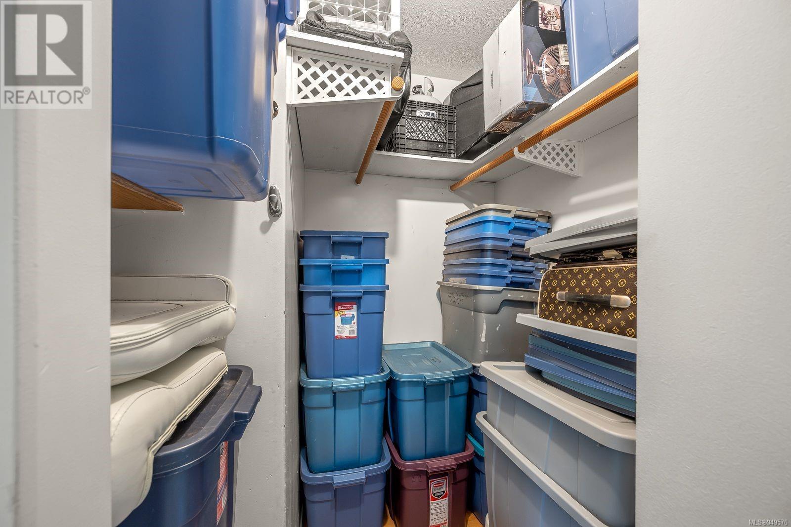1674 Aspen Way Campbell River, British Columbia V9W 7B7
$719,000
One of the largest lots on the street. Check out this charming 3-bed, 2-bath rancher in quaint Willow Point! This 1531 sq. ft. home offers a cozy living room with an efficient woodstove, family room with sliders to the large deck perfect for the BBQ & entertaining. There is a modern newer kitchen for the chef in the family. The lot is .20acre & offers plenty of room for the kids with a fenced, low maintenance yard with raised garden beds, tool shed & a large deck for the BBQ & entertaining. The primary bedroom has an ensuite & a walk in closet for extra storage. This home is nestled on a quiet street & is perfectly situated near schools, playground, ball fields & recreation, making it an ideal haven for families. Only minutes to the services & amenities of downtown Willow Point & only a short drive to Campbell River. Whether you are getting into the market or downsizing do not miss the opportunity to make this house your cozy retreat in a great neighborhood! Book your viewing today! (id:50419)
Property Details
| MLS® Number | 949576 |
| Property Type | Single Family |
| Neigbourhood | Willow Point |
| Features | Central Location, Cul-de-sac, Other |
| Parking Space Total | 4 |
| Plan | Vip43155 |
Building
| Bathroom Total | 2 |
| Bedrooms Total | 3 |
| Appliances | Refrigerator, Stove, Washer, Dryer |
| Constructed Date | 1988 |
| Cooling Type | None |
| Fireplace Present | Yes |
| Fireplace Total | 1 |
| Heating Fuel | Electric |
| Heating Type | Baseboard Heaters |
| Size Interior | 1531 Sqft |
| Total Finished Area | 1531 Sqft |
| Type | House |
Land
| Access Type | Road Access |
| Acreage | No |
| Size Irregular | 8712 |
| Size Total | 8712 Sqft |
| Size Total Text | 8712 Sqft |
| Zoning Description | R1 |
| Zoning Type | Residential |
Rooms
| Level | Type | Length | Width | Dimensions |
|---|---|---|---|---|
| Main Level | Entrance | 14'0 x 6'1 | ||
| Main Level | Family Room | 13'1 x 10'9 | ||
| Main Level | Laundry Room | 8'9 x 6'8 | ||
| Main Level | Bathroom | 7'11 x 4'11 | ||
| Main Level | Bathroom | 7'6 x 4'11 | ||
| Main Level | Primary Bedroom | 14'7 x 11'10 | ||
| Main Level | Bedroom | 11'1 x 9'0 | ||
| Main Level | Bedroom | 11'1 x 9'0 | ||
| Main Level | Kitchen | 18'9 x 9'4 | ||
| Main Level | Living Room | 16'3 x 12'1 | ||
| Main Level | Dining Room | 11'10 x 8'0 |
https://www.realtor.ca/real-estate/26347371/1674-aspen-way-campbell-river-willow-point
Interested?
Contact us for more information

Randy Devine
www.devinecomoxhomes.com/
282 Anderton Road
Comox, British Columbia V9M 1Y2
(250) 339-2021
(888) 829-7205
(250) 339-5529
www.oceanpacificrealty.com/






