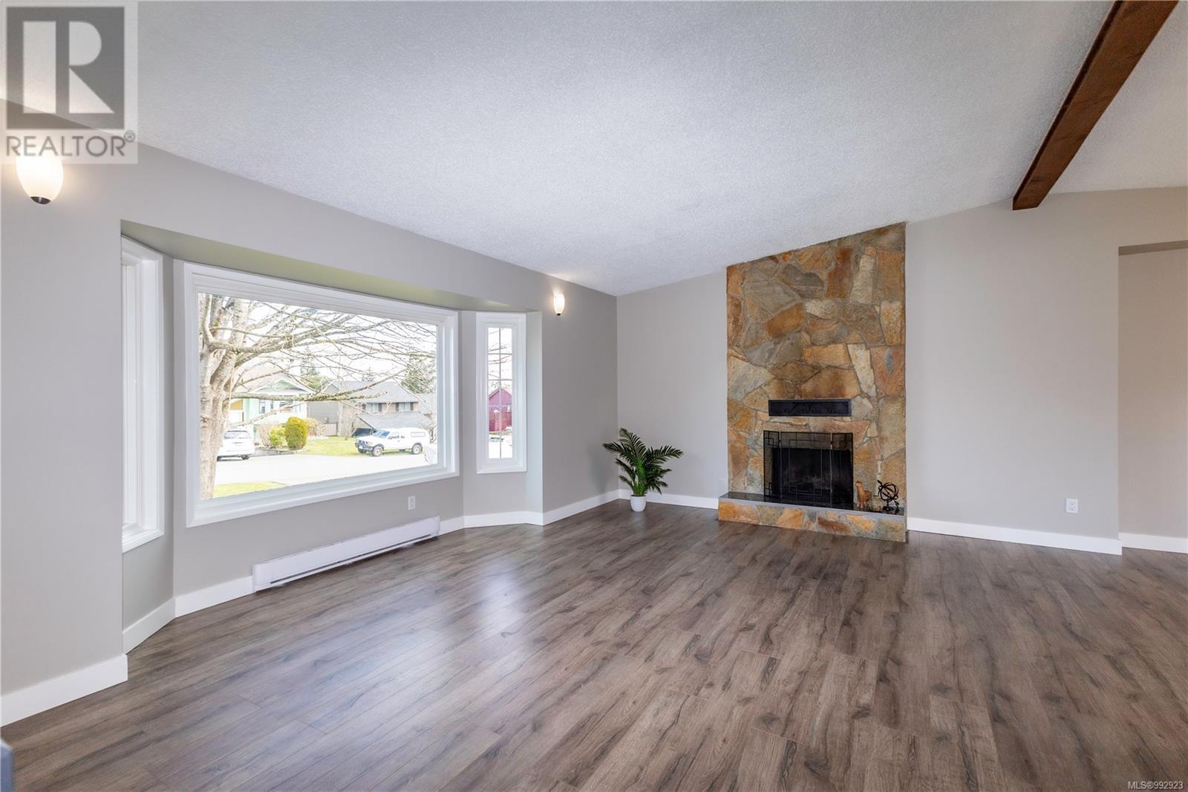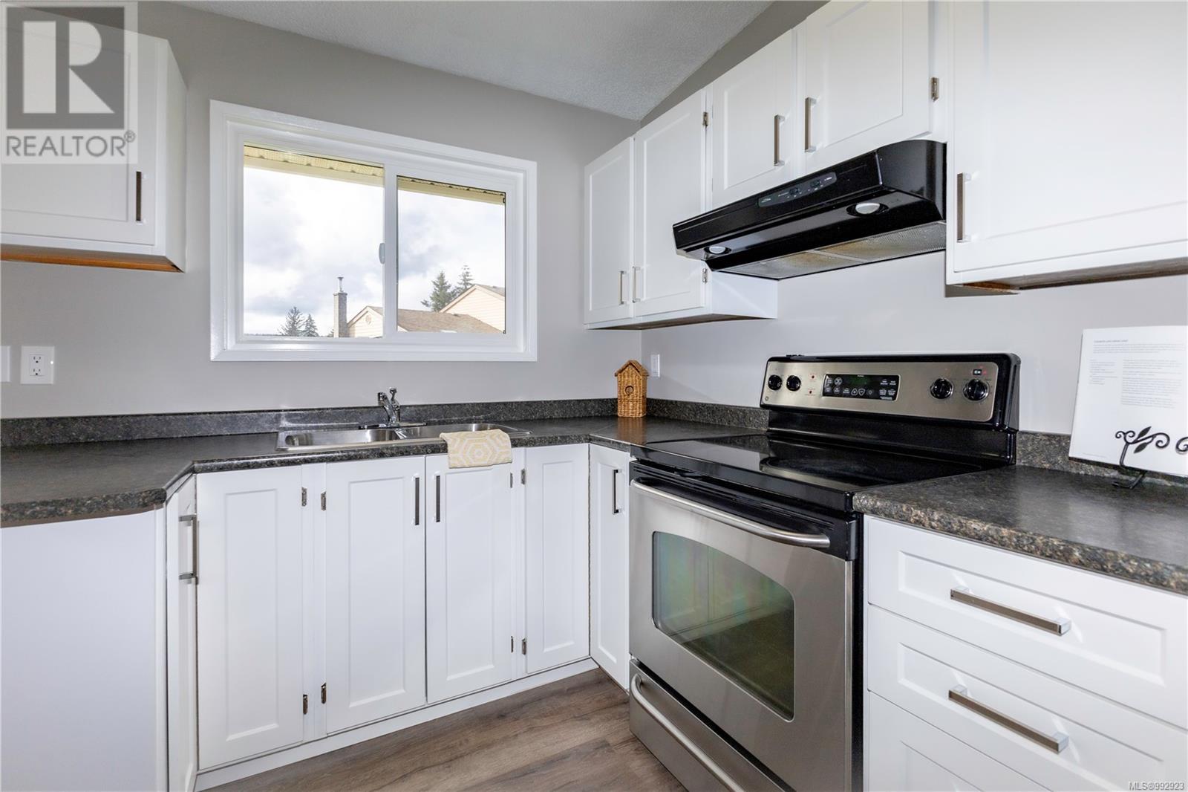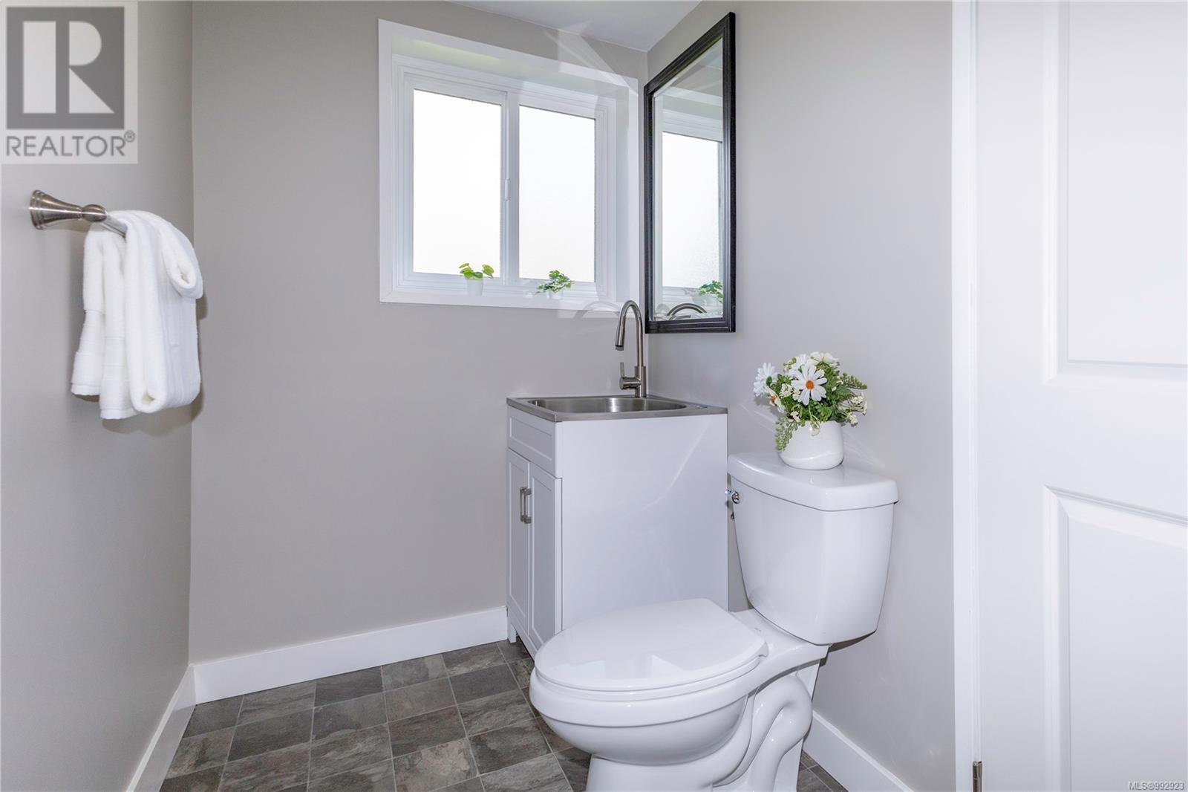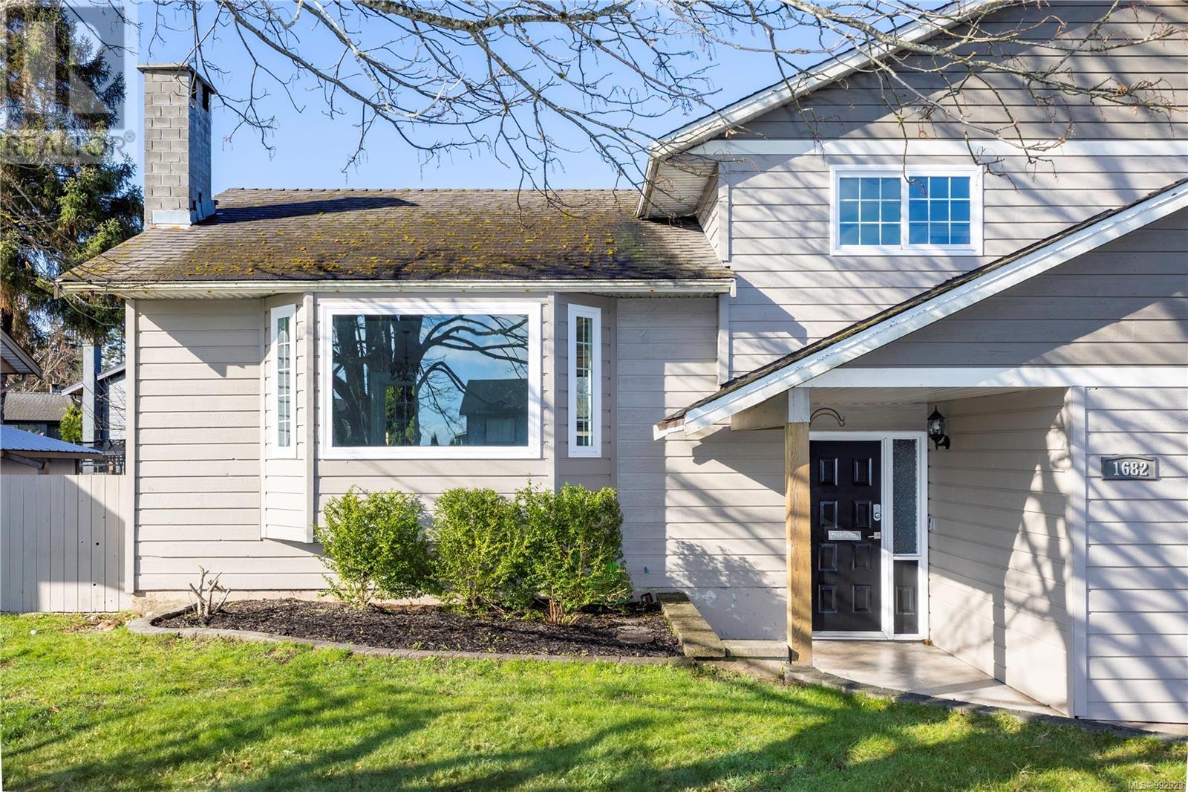1682 Brook Cres Campbell River, British Columbia V9W 6L1
$714,900
This three-level split family home, 3 bed/3bath home features all three bedrooms on the upper level. Situated on a quiet street, the neighborhood is favored by families. A charming covered entryway opens to a tiled foyer, leading to a family room on the ground floor with an adjacent 2-piece bath and laundry room. The main floor boasts vaulted ceilings, a stone-faced fireplace extending from floor to ceiling, a bay window in the living room, and a kitchen equipped with stainless appliances, alongside a dining area. French doors open to a fully fenced backyard. On the upper floor three spacious bedrooms, with the primary bedroom offering an ensuite with a tiled shower and a new vanity. The home has been updated with neutral paint tones, new trim, and high-quality, wide plank laminate flooring throughout. Additional features include vinyl windows, an attached garage, a crawl space, and potential for RV parking. A must see home. (id:50419)
Property Details
| MLS® Number | 992923 |
| Property Type | Single Family |
| Neigbourhood | Willow Point |
| Features | Curb & Gutter, Level Lot, Other |
| Parking Space Total | 4 |
| Plan | Vip33460 |
| Structure | Shed |
Building
| Bathroom Total | 3 |
| Bedrooms Total | 3 |
| Architectural Style | Contemporary |
| Constructed Date | 1980 |
| Cooling Type | None |
| Fireplace Present | Yes |
| Fireplace Total | 1 |
| Heating Fuel | Electric |
| Heating Type | Baseboard Heaters |
| Size Interior | 1,724 Ft2 |
| Total Finished Area | 1724 Sqft |
| Type | House |
Land
| Access Type | Road Access |
| Acreage | No |
| Size Irregular | 6577 |
| Size Total | 6577 Sqft |
| Size Total Text | 6577 Sqft |
| Zoning Description | R1 |
| Zoning Type | Residential |
Rooms
| Level | Type | Length | Width | Dimensions |
|---|---|---|---|---|
| Second Level | Bedroom | 11'4 x 11'11 | ||
| Second Level | Bathroom | 4-Piece | ||
| Second Level | Bedroom | 12'3 x 8'6 | ||
| Second Level | Ensuite | 3-Piece | ||
| Second Level | Primary Bedroom | 14'7 x 10'0 | ||
| Lower Level | Laundry Room | 4'11 x 3'1 | ||
| Lower Level | Bathroom | 2-Piece | ||
| Lower Level | Family Room | 18'8 x 12'8 | ||
| Lower Level | Entrance | 9'3 x 11'3 | ||
| Main Level | Living Room | 19'5 x 16'8 | ||
| Main Level | Dining Room | 9'9 x 10'9 | ||
| Main Level | Kitchen | 10'6 x 10'4 |
https://www.realtor.ca/real-estate/28066574/1682-brook-cres-campbell-river-willow-point
Contact Us
Contact us for more information

Vanessa Monteith-Hird
Personal Real Estate Corporation
vanessamh.com/
www.facebook.com/RealtorVanessaMonteithHird
www.linkedin.com/in/vanessa-monteith-hird-and-associates-campbell-river-
x.com/vanessarealty1
www.instagram.com/vanessamh_realestate/
950 Island Highway
Campbell River, British Columbia V9W 2C3
(250) 286-1187
(800) 379-7355
(250) 286-6144
www.checkrealty.ca/
www.facebook.com/remaxcheckrealty
www.instagram.com/remaxcheckrealty/
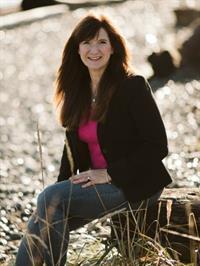
Cathy Duggan
Personal Real Estate Corporation
950 Island Highway
Campbell River, British Columbia V9W 2C3
(250) 286-1187
(800) 379-7355
(250) 286-6144
www.checkrealty.ca/
www.facebook.com/remaxcheckrealty
www.instagram.com/remaxcheckrealty/

Kimberly Dougan
950 Island Highway
Campbell River, British Columbia V9W 2C3
(250) 286-1187
(800) 379-7355
(250) 286-6144
www.checkrealty.ca/
www.facebook.com/remaxcheckrealty
www.instagram.com/remaxcheckrealty/





