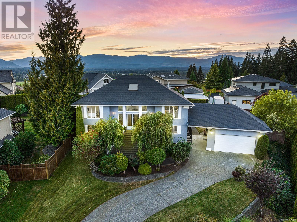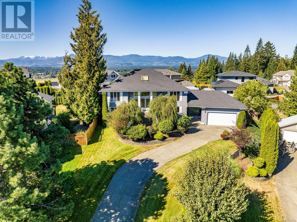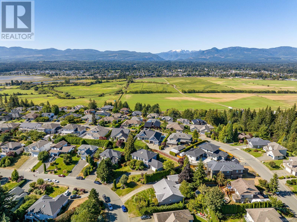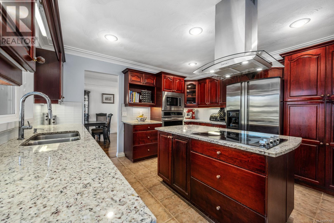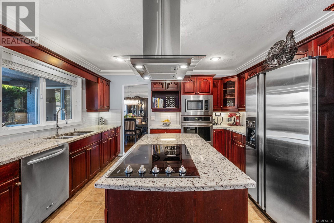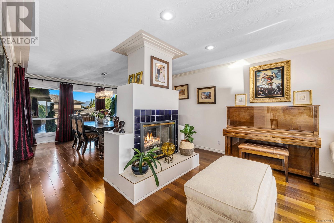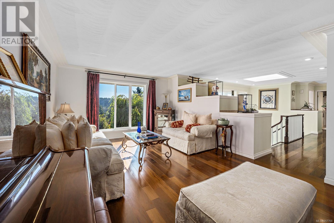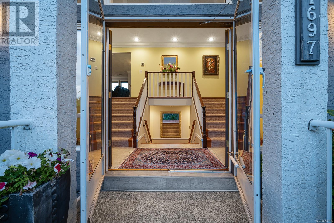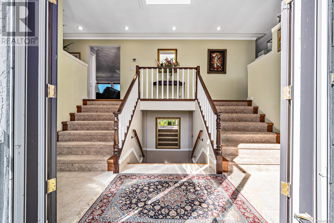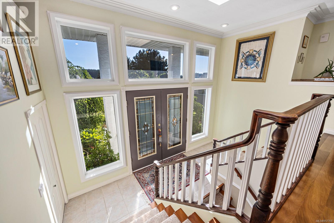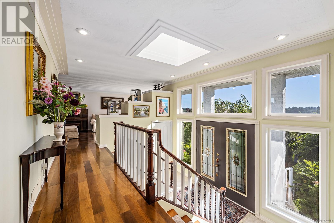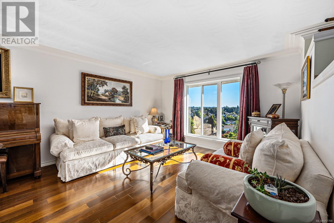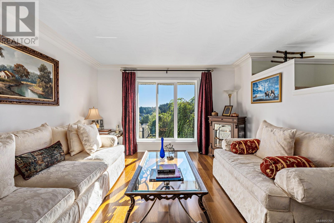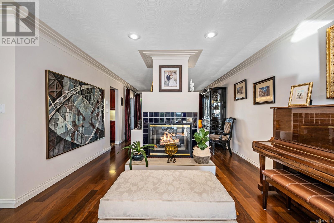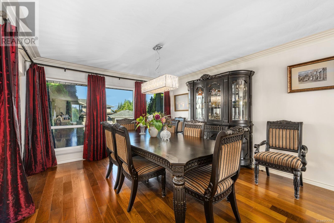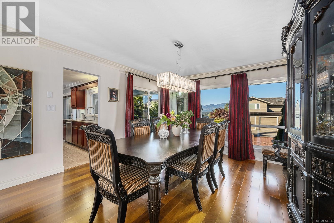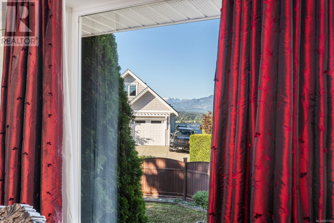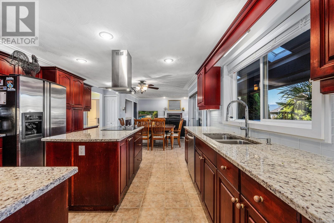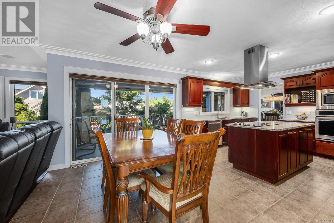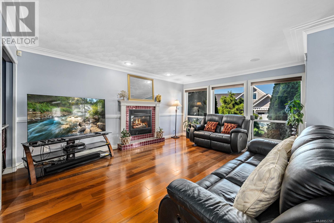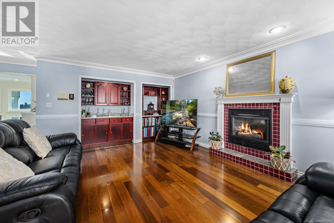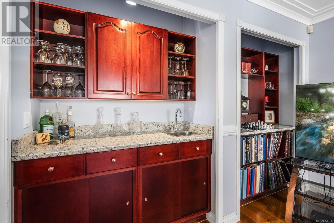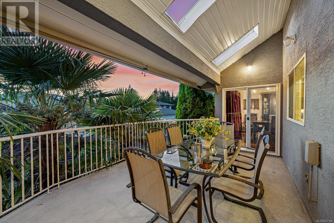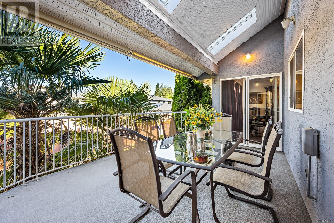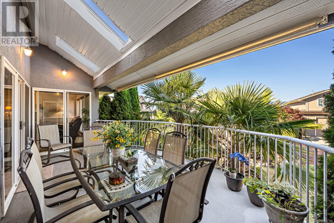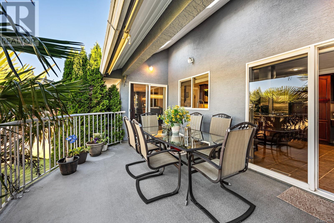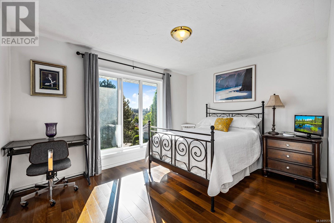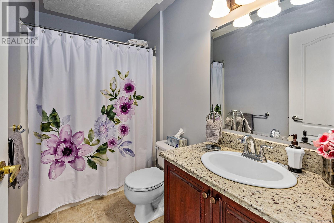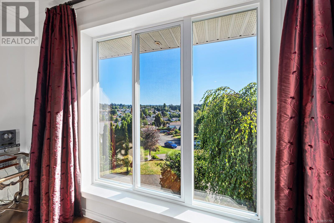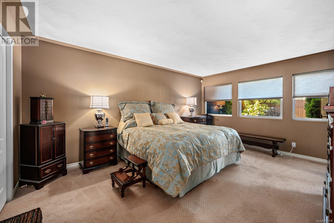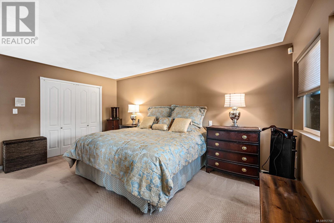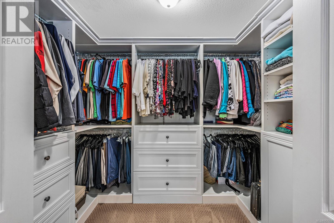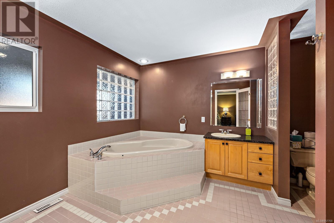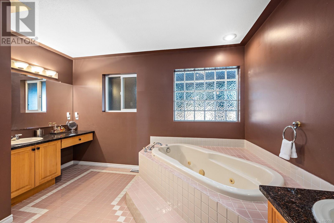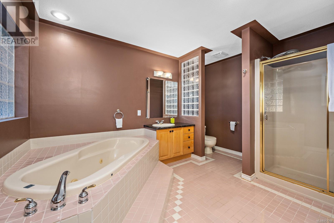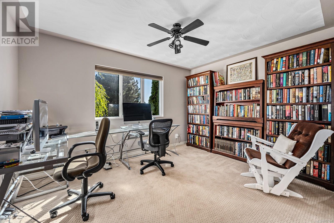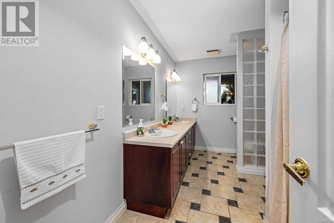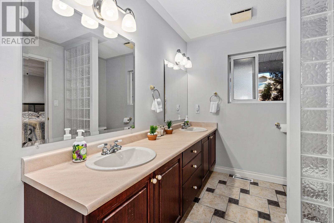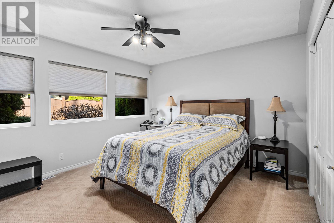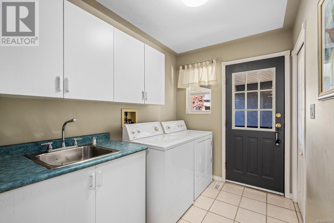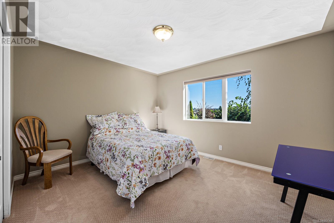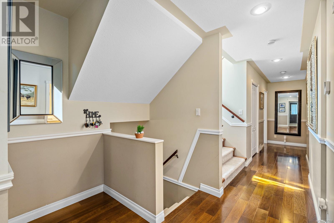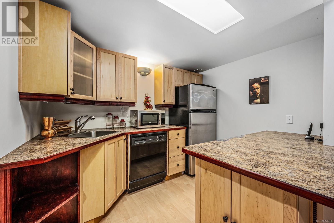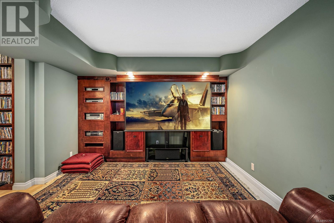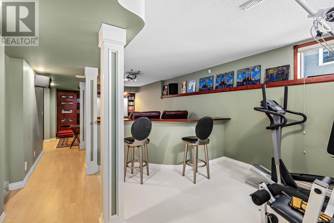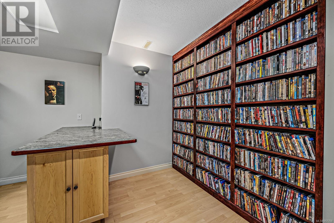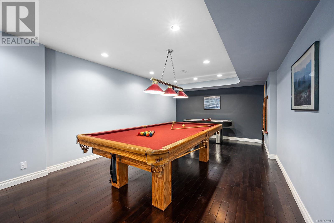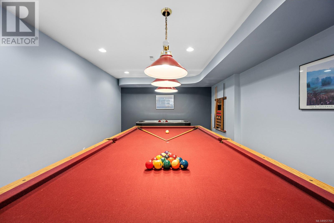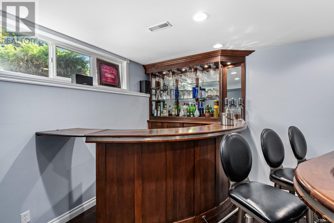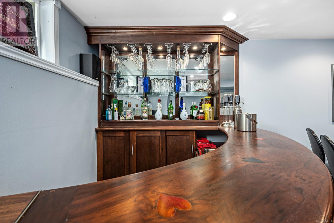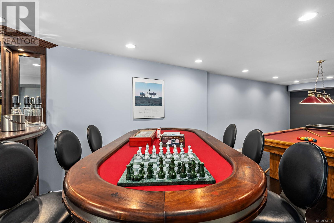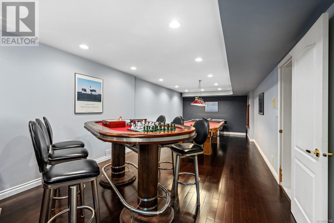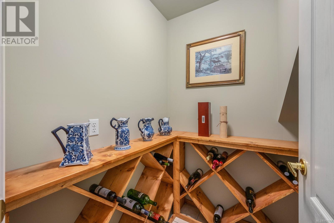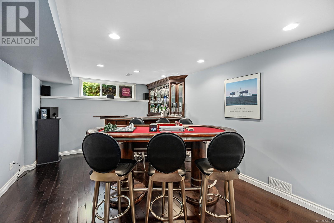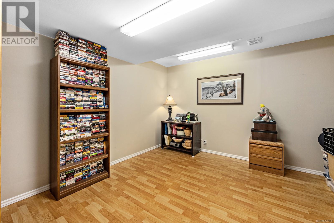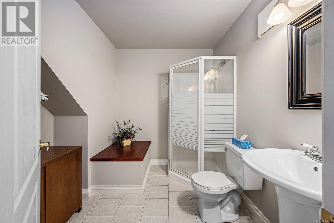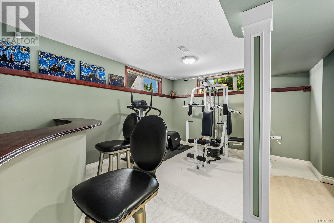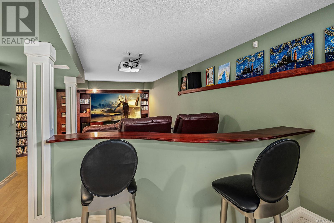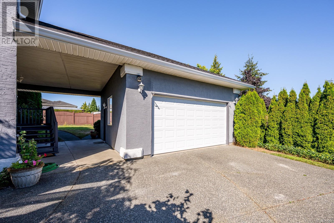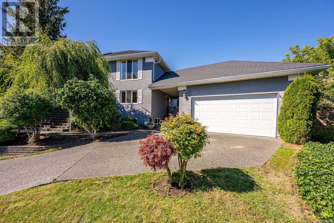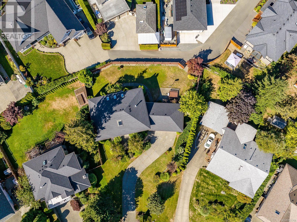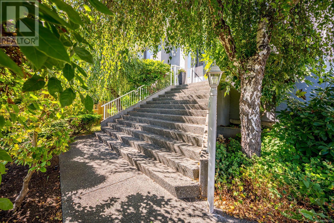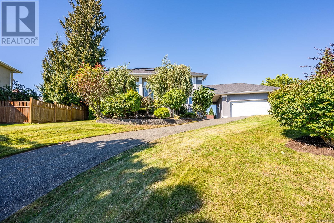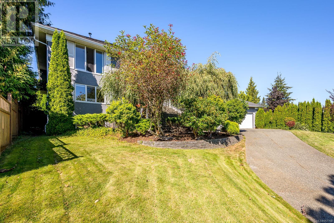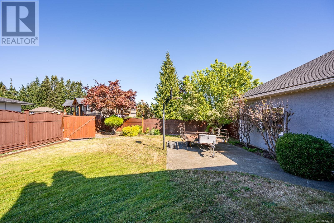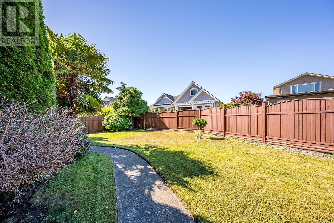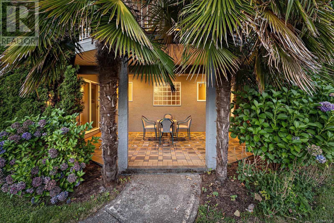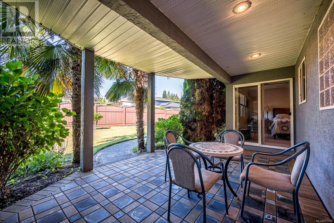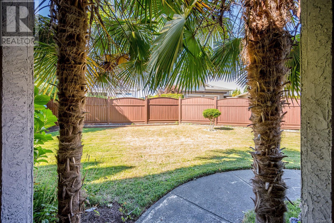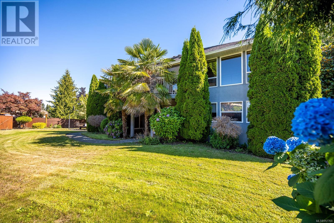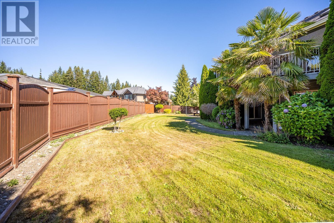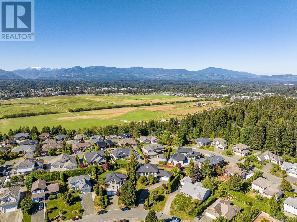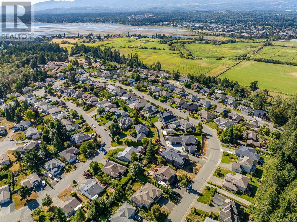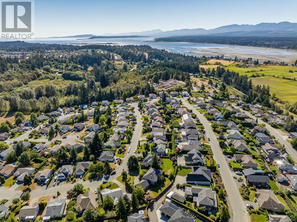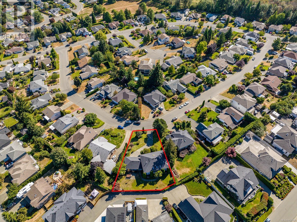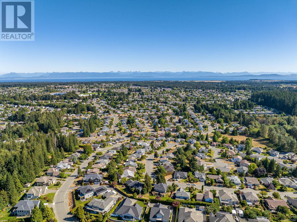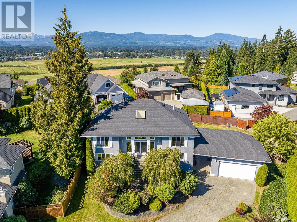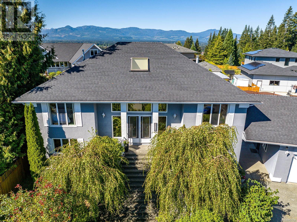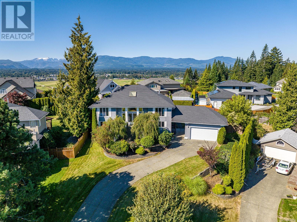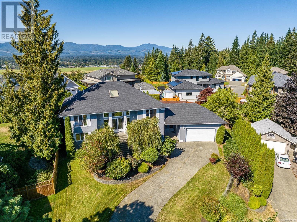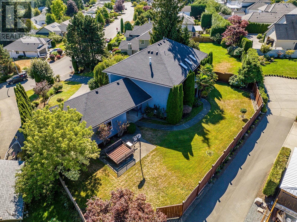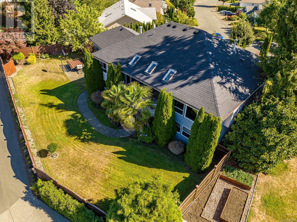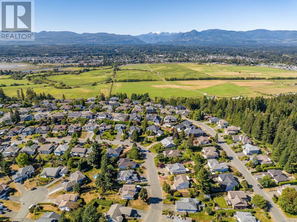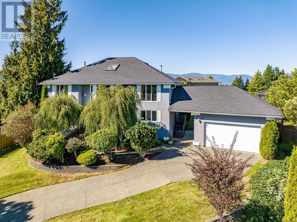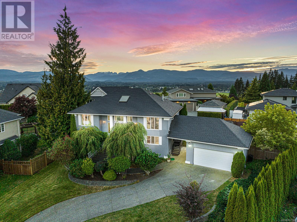1697 Swan Cres Courtenay, British Columbia V9N 9A7
$1,200,000
This regal home suitable for extended families sits atop the sought after Valley View Estates. Elevated over stunning city views, coastal mountains and partial views of Beaufort mountains and Glacier, sits this grand 4674 square foot residence on a sunny 0.31 acre lot. Dual staircases are the centrepiece of the home, leading towards a formal living room and dining room separated by a dual sided natural gas fireplace. Family room features a wet bar, large covered deck off of the chef’s kitchen with updated appliances. Main level, features 3 bedrooms with jack and jill bathroom, plus large primary bedroom with ensuite, walk in closet and covered private patio. The lower level is an entertainer's dream with a home theatre w/kitchen, exercise area, wine cellar, hobby room, and stunning games room with hand crafted wet bar and pool table. Rounded out with a 12' tall attached garage via carport, easy maintenance landscaping and close proximity to shopping, golf and schools this property must be seen to be appreciated. (id:50419)
Property Details
| MLS® Number | 957768 |
| Property Type | Single Family |
| Neigbourhood | Courtenay East |
| Features | Central Location, Hillside, Southern Exposure, Other, Marine Oriented |
| Parking Space Total | 2 |
| Plan | Vip58351 |
| View Type | Valley View |
Building
| Bathroom Total | 4 |
| Bedrooms Total | 5 |
| Constructed Date | 1995 |
| Cooling Type | Air Conditioned |
| Fireplace Present | Yes |
| Fireplace Total | 2 |
| Heating Fuel | Electric, Natural Gas |
| Heating Type | Forced Air, Heat Pump |
| Size Interior | 5228 Sqft |
| Total Finished Area | 4731 Sqft |
| Type | House |
Land
| Access Type | Road Access |
| Acreage | No |
| Size Irregular | 13504 |
| Size Total | 13504 Sqft |
| Size Total Text | 13504 Sqft |
| Zoning Description | R1 |
| Zoning Type | Residential |
Rooms
| Level | Type | Length | Width | Dimensions |
|---|---|---|---|---|
| Second Level | Bedroom | 12'11 x 10'1 | ||
| Second Level | Dining Nook | 13'1 x 8'11 | ||
| Second Level | Dining Room | 13 ft | Measurements not available x 13 ft | |
| Second Level | Bedroom | 12'11 x 10'0 | ||
| Second Level | Bathroom | 4-Piece | ||
| Second Level | Living Room | 13 ft | Measurements not available x 13 ft | |
| Second Level | Kitchen | 12 ft | Measurements not available x 12 ft | |
| Second Level | Family Room | 19'1 x 12'11 | ||
| Lower Level | Storage | 5 ft | Measurements not available x 5 ft | |
| Lower Level | Utility Room | 8'4 x 5'5 | ||
| Lower Level | Media | 18'10 x 12'6 | ||
| Lower Level | Recreation Room | 34'21 x 12'5 | ||
| Lower Level | Den | 12'6 x 9'5 | ||
| Lower Level | Bathroom | 3-Piece | ||
| Main Level | Primary Bedroom | 16'6 x 12'11 | ||
| Main Level | Ensuite | 5-Piece | ||
| Main Level | Bedroom | 12 ft | Measurements not available x 12 ft | |
| Main Level | Bedroom | 11 ft | Measurements not available x 11 ft | |
| Main Level | Bathroom | 5-Piece |
https://www.realtor.ca/real-estate/26690000/1697-swan-cres-courtenay-courtenay-east
Interested?
Contact us for more information
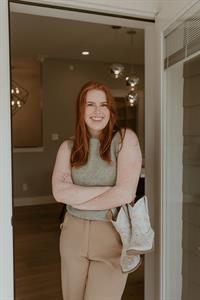
Emma Whittington
www.realtyinthecomoxvalley.com/
282 Anderton Road
Comox, British Columbia V9M 1Y2
(250) 339-2021
(888) 829-7205
(250) 339-5529
www.oceanpacificrealty.com/

