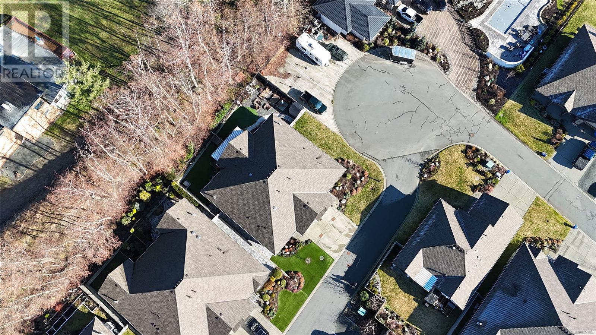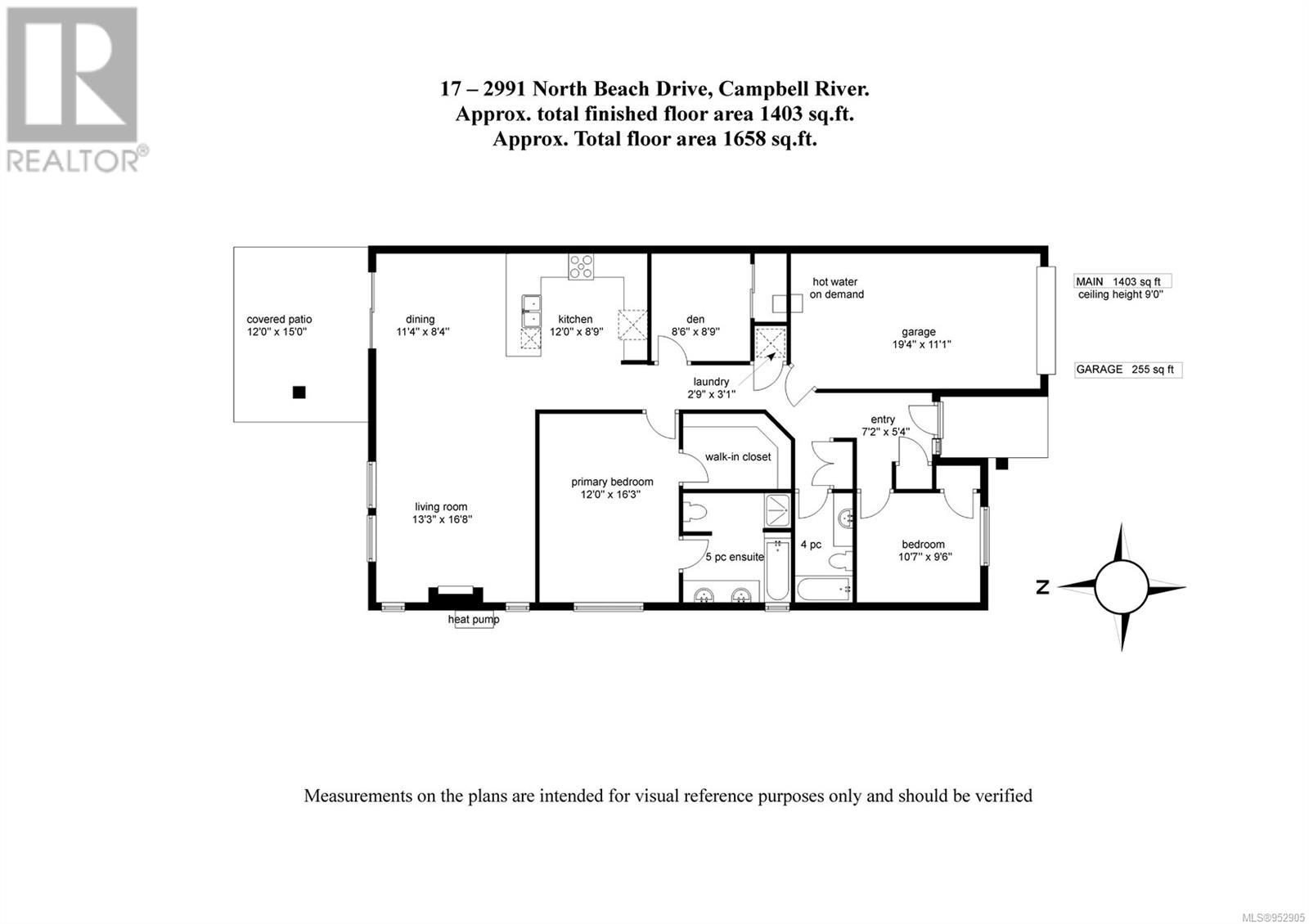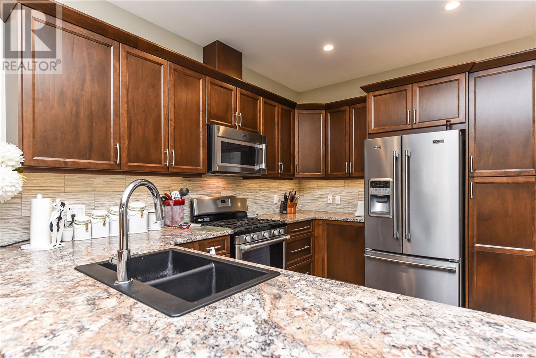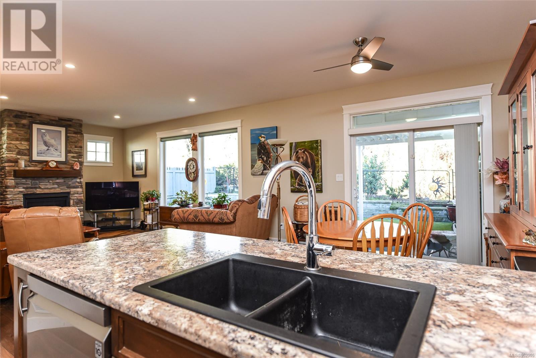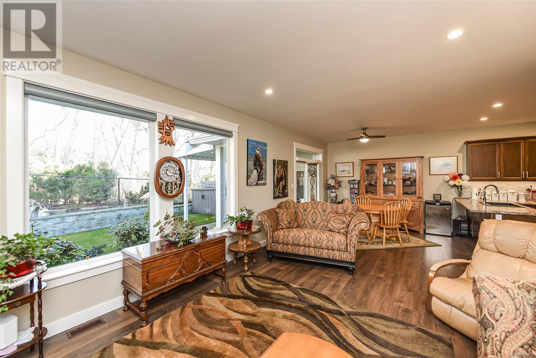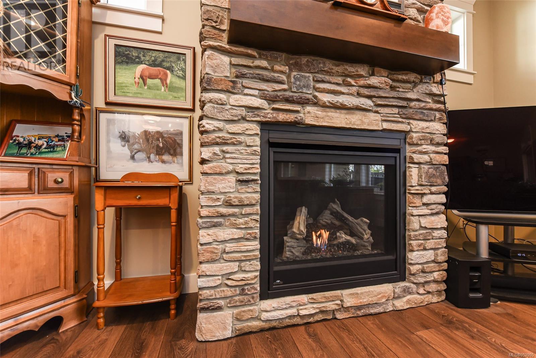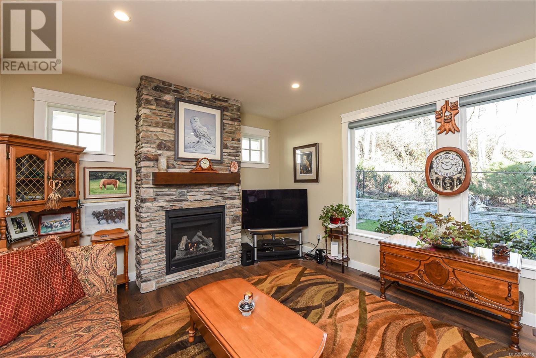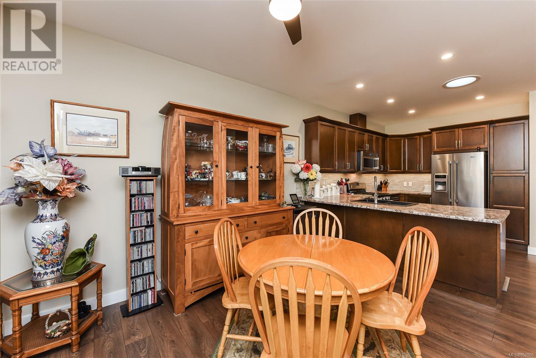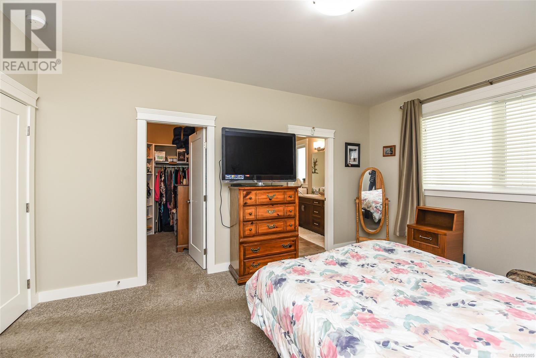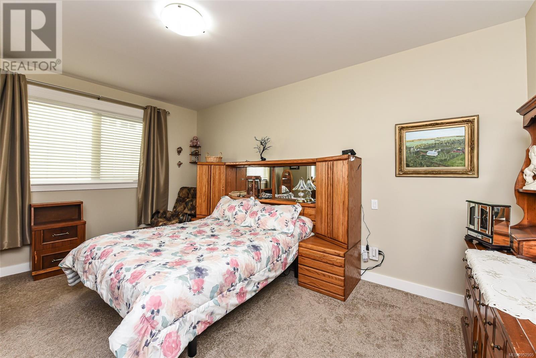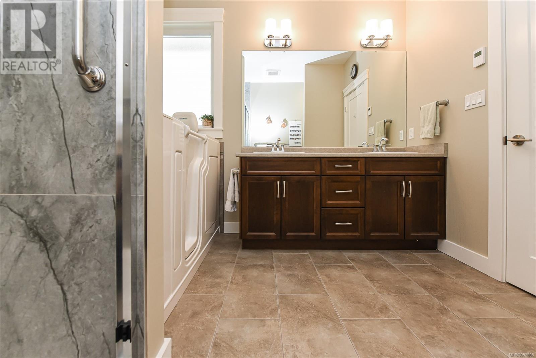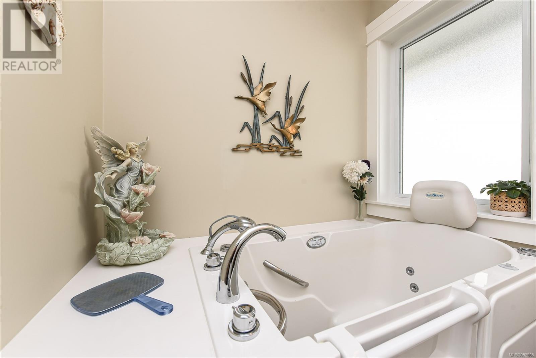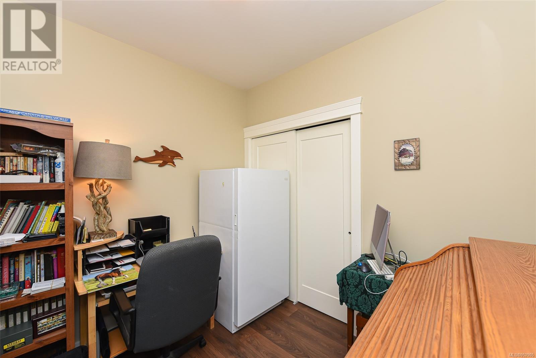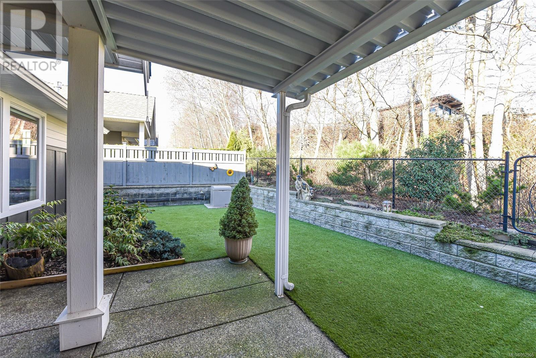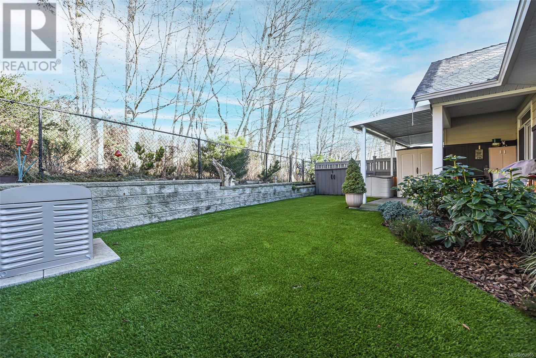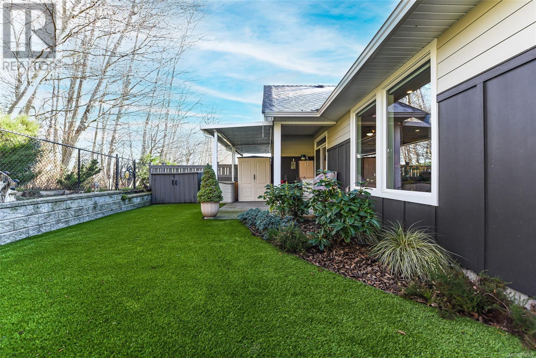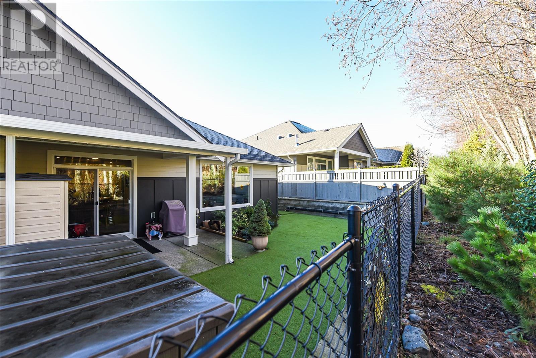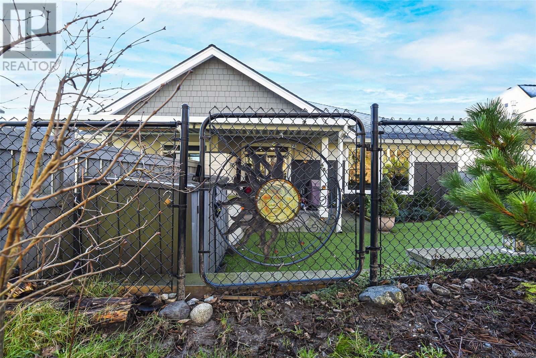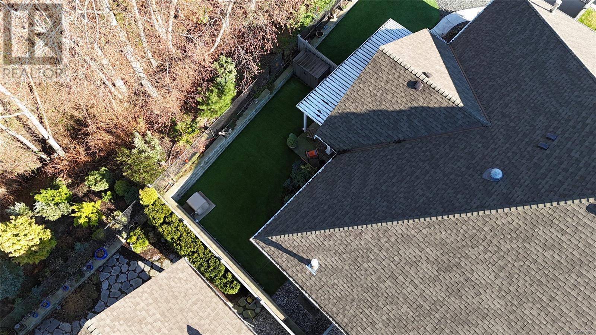17 2991 North Beach Dr Campbell River, British Columbia V9W 0B5
$679,000Maintenance,
$212 Monthly
Maintenance,
$212 Monthly#17 at Mariner’s Landing is in an exclusive secure, gated subdivision of bare land strata patio homes. This immaculate 1400+ sq ft, 2 bed + den, 2 bath patio home includes an array of upgrades and beautiful features. With a striking open concept plan, the spacious kitchen area includes upgraded cabinets, garburator and a gas stove, and in the living room you will enjoy the stone gas fireplace and the abundance of light while overlooking the green space running along the back of the property. Additional upgrades include hot water on demand, stainless steel appliances, full blinds package and a generator for peace of mind. The spacious primary bedroom includes a walk-in closet and ensuite with an upgraded walk-in tub, and spacious shower. This home is a truly elevated space inside and out. It boasts a beautifully landscaped and fully fenced back yard that has been upgraded with high grade astro-turf for maintenance free enjoyment, with in-ground irrigation and garden shed outside. The private covered patio and gas BBQ hook-up make this an appealing spot to entertain. Just minutes from shopping and dining and a short distance from waterfront & walking trails. (id:50419)
Property Details
| MLS® Number | 952905 |
| Property Type | Single Family |
| Neigbourhood | Campbell River North |
| Community Features | Pets Allowed With Restrictions, Family Oriented |
| Features | Other, Marine Oriented |
| Parking Space Total | 1 |
| Plan | Eps3091 |
Building
| Bathroom Total | 2 |
| Bedrooms Total | 2 |
| Architectural Style | Other |
| Constructed Date | 2016 |
| Cooling Type | Air Conditioned |
| Fireplace Present | Yes |
| Fireplace Total | 1 |
| Heating Type | Heat Pump |
| Size Interior | 1403 Sqft |
| Total Finished Area | 1403 Sqft |
| Type | Row / Townhouse |
Parking
| Garage |
Land
| Acreage | No |
| Zoning Description | Rm 1 |
| Zoning Type | Multi-family |
Rooms
| Level | Type | Length | Width | Dimensions |
|---|---|---|---|---|
| Main Level | Laundry Room | 3'1 x 2'9 | ||
| Main Level | Ensuite | 5-Piece | ||
| Main Level | Bathroom | 4-Piece | ||
| Main Level | Bedroom | 10'7 x 9'6 | ||
| Main Level | Primary Bedroom | 12 ft | Measurements not available x 12 ft | |
| Main Level | Den | 8'9 x 8'6 | ||
| Main Level | Kitchen | 12 ft | 12 ft x Measurements not available | |
| Main Level | Dining Room | 11'4 x 8'4 | ||
| Main Level | Living Room | 16'8 x 13'3 | ||
| Main Level | Entrance | 7'2 x 5'4 |
Interested?
Contact us for more information
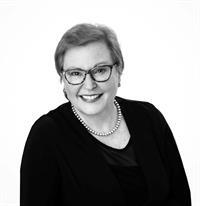
Carla Arnold
cvregroup.com/
https://www.facebook.com/Comoxvalleyrealtors/

#121 - 750 Comox Road
Courtenay, British Columbia V9N 3P6
(250) 334-3124
(800) 638-4226
(250) 334-1901

Henry Salmon
www.cvregroup.com/

#121 - 750 Comox Road
Courtenay, British Columbia V9N 3P6
(250) 334-3124
(800) 638-4226
(250) 334-1901
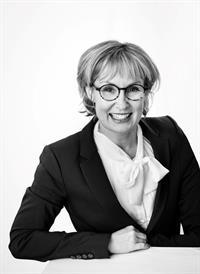
Andrena Koch-Schulte
Personal Real Estate Corporation
cvregroup.com/
https://www.facebook.com/Comoxvalleyrealtors/
www.linkedin.com/pub/andrena-koch-schulte/47/380/47

#121 - 750 Comox Road
Courtenay, British Columbia V9N 3P6
(250) 334-3124
(800) 638-4226
(250) 334-1901



