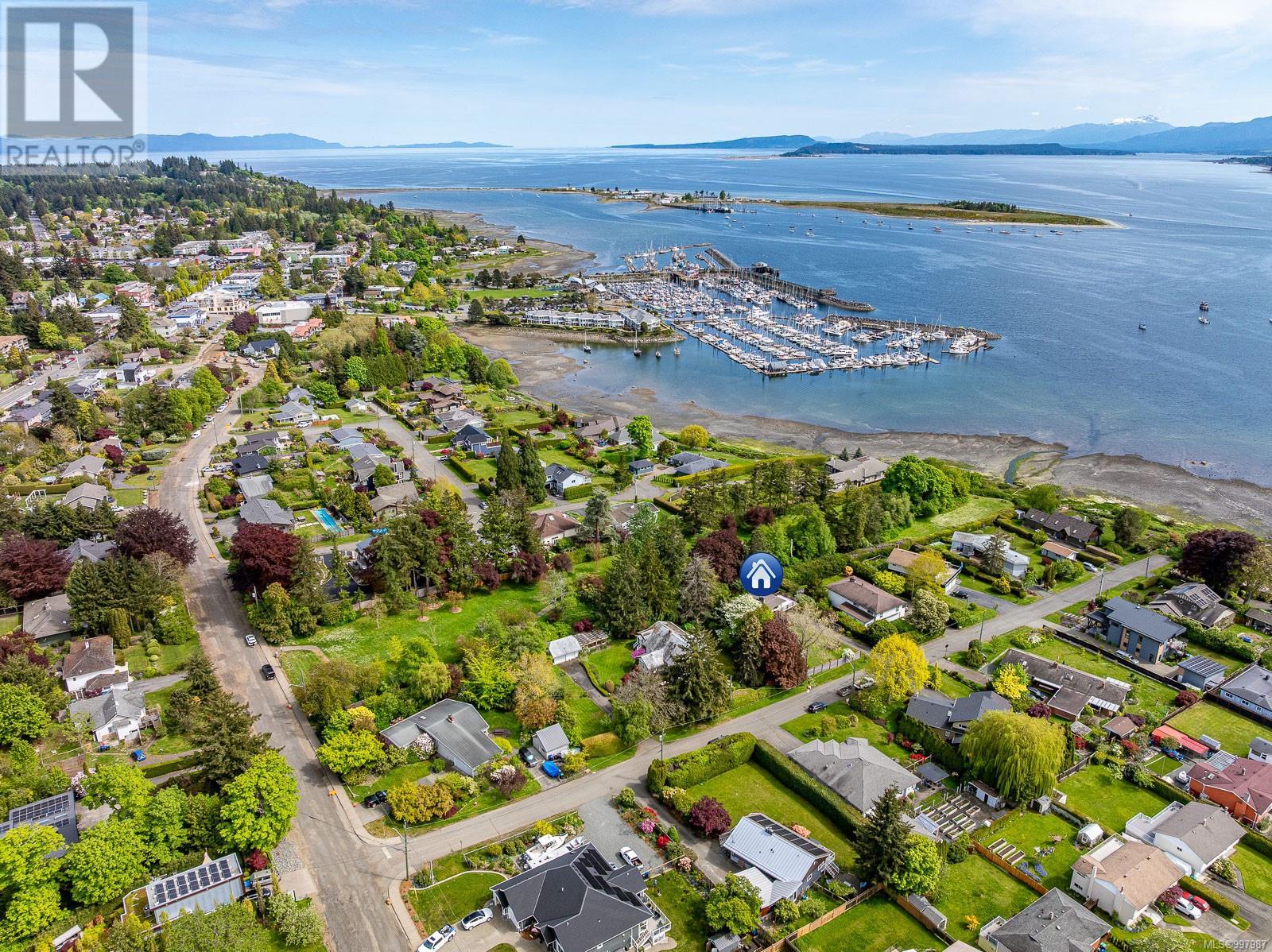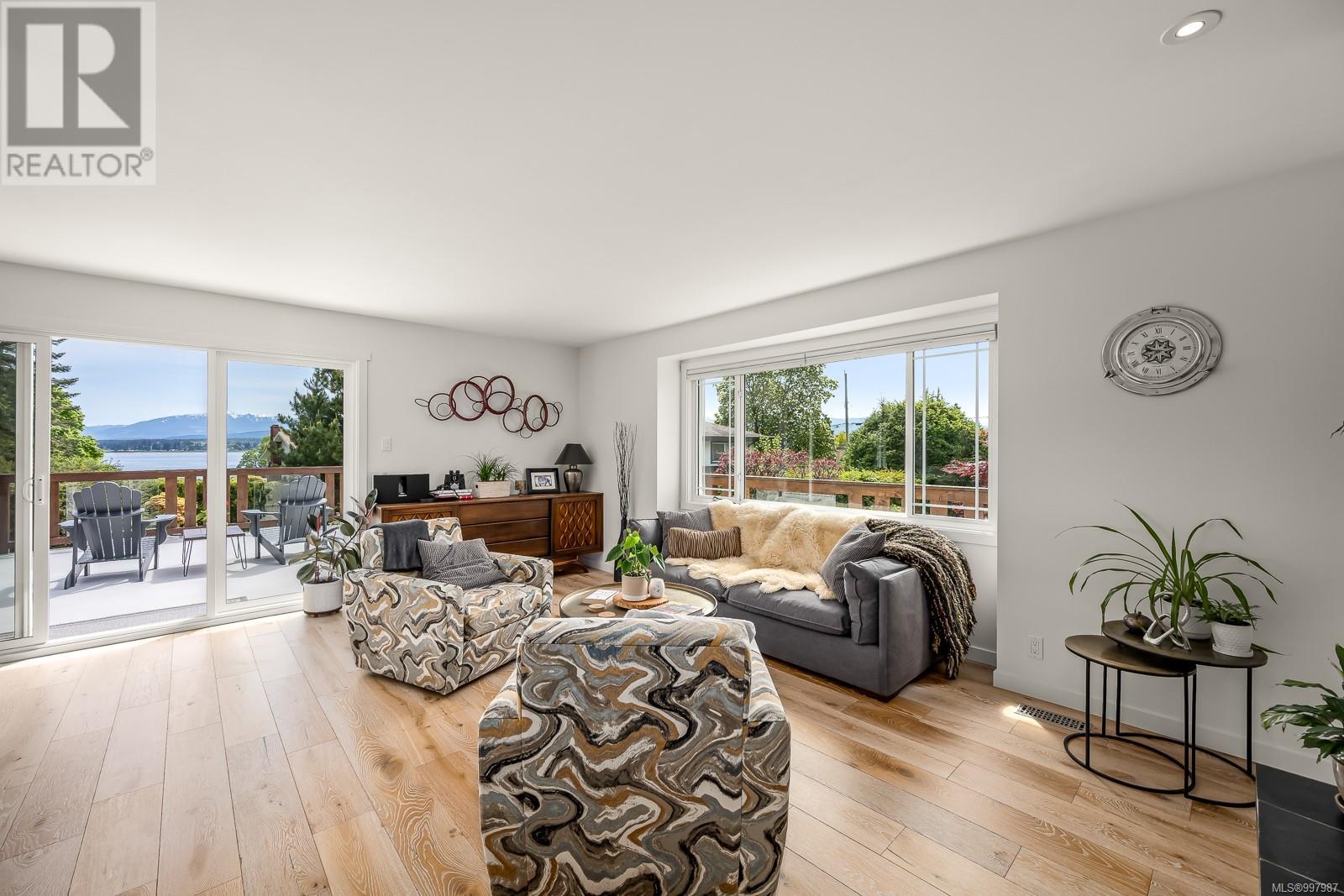170 Carthew St Comox, British Columbia V9M 1T3
$1,450,000
Coveted Carthew Street! Imagine living steps from the beach, along a quiet no-thru street, yet within walking distance to all Comox amenities in your fully updated Comox view home. Now is your chance! Located on a large lot backing onto Port Augusta Park, this meticulously upgraded home with exceptional ocean & mountain views is immaculate & move-in ready. Inside, engineered wide plank oak floors blend seamlessly with attractive tile & brickwork, all of which harmonize with lighting & finishings to create a modern, natural west coast aesthetic. You’ll love the bright & attractive kitchen that opens to the dining/living room & large deck – all with views of ocean, mountains & park. The bedrooms & bathrooms are all well-appointed & the ground floor has family room + wet bar & fridge area (great for guests) + bonus large mud room. Gorgeous private yard is fully landscaped with fenced veggie garden, storage shed, h/c outdoor shower, patio & private access gate to park. Simply amazing! (id:50419)
Property Details
| MLS® Number | 997987 |
| Property Type | Single Family |
| Neigbourhood | Comox (Town of) |
| Features | Central Location, Park Setting, Southern Exposure, Other, Rectangular, Marine Oriented |
| Parking Space Total | 3 |
| Structure | Shed |
| View Type | Mountain View, Ocean View |
Building
| Bathroom Total | 3 |
| Bedrooms Total | 6 |
| Constructed Date | 1980 |
| Cooling Type | None |
| Fireplace Present | Yes |
| Fireplace Total | 2 |
| Heating Fuel | Natural Gas |
| Heating Type | Forced Air |
| Size Interior | 2,329 Ft2 |
| Total Finished Area | 2329 Sqft |
| Type | House |
Land
| Access Type | Road Access |
| Acreage | No |
| Size Irregular | 12632 |
| Size Total | 12632 Sqft |
| Size Total Text | 12632 Sqft |
| Zoning Description | R1.1 |
| Zoning Type | Residential |
Rooms
| Level | Type | Length | Width | Dimensions |
|---|---|---|---|---|
| Lower Level | Storage | 5'10 x 3'3 | ||
| Lower Level | Bathroom | 3-Piece | ||
| Lower Level | Bedroom | 11'5 x 10'6 | ||
| Lower Level | Bedroom | 10'5 x 10'3 | ||
| Lower Level | Bedroom | 11'1 x 9'8 | ||
| Lower Level | Laundry Room | 10'5 x 9'10 | ||
| Lower Level | Bonus Room | 1110 ft | 1110 ft x Measurements not available | |
| Lower Level | Family Room | 17'2 x 12'6 | ||
| Main Level | Bathroom | 2-Piece | ||
| Main Level | Bathroom | 4-Piece | ||
| Main Level | Bedroom | 9'10 x 8'10 | ||
| Main Level | Bedroom | 10'2 x 8'9 | ||
| Main Level | Primary Bedroom | 13'2 x 9'8 | ||
| Main Level | Living Room | 18'0 x 13'3 | ||
| Main Level | Dining Room | 11'3 x 9'2 | ||
| Main Level | Kitchen | 15'4 x 11'1 |
https://www.realtor.ca/real-estate/28274984/170-carthew-st-comox-comox-town-of
Contact Us
Contact us for more information

Dean Thompson
Personal Real Estate Corporation
www.deanthompson.ca/
www.facebook.com/profile.php?id=100007649590098
282 Anderton Road
Comox, British Columbia V9M 1Y2
(250) 339-2021
(888) 829-7205
(250) 339-5529
www.oceanpacificrealty.com/





















































