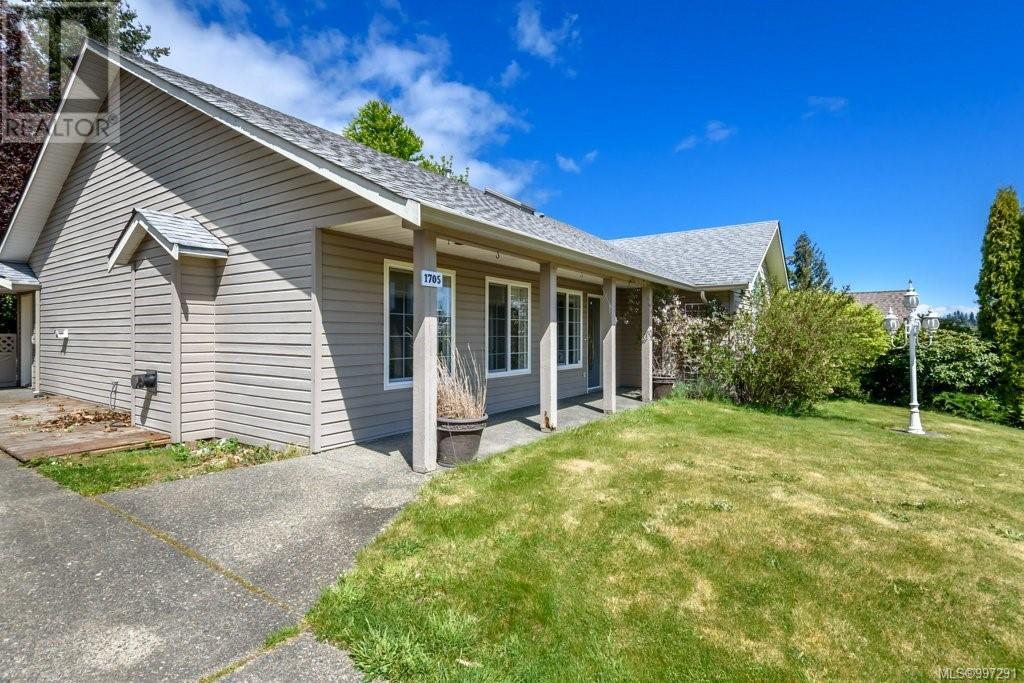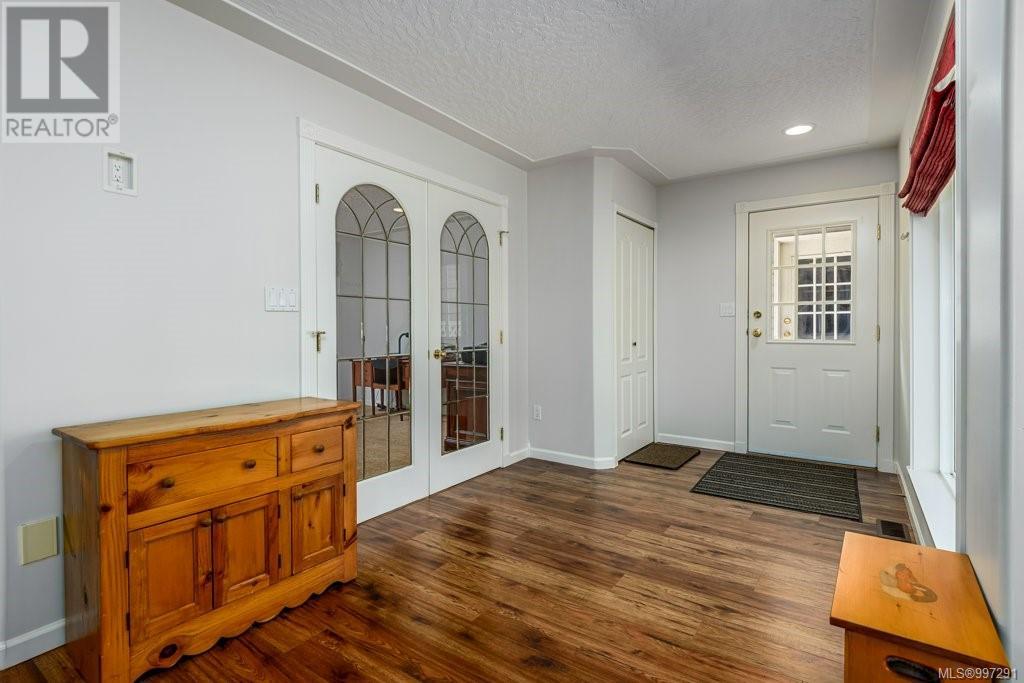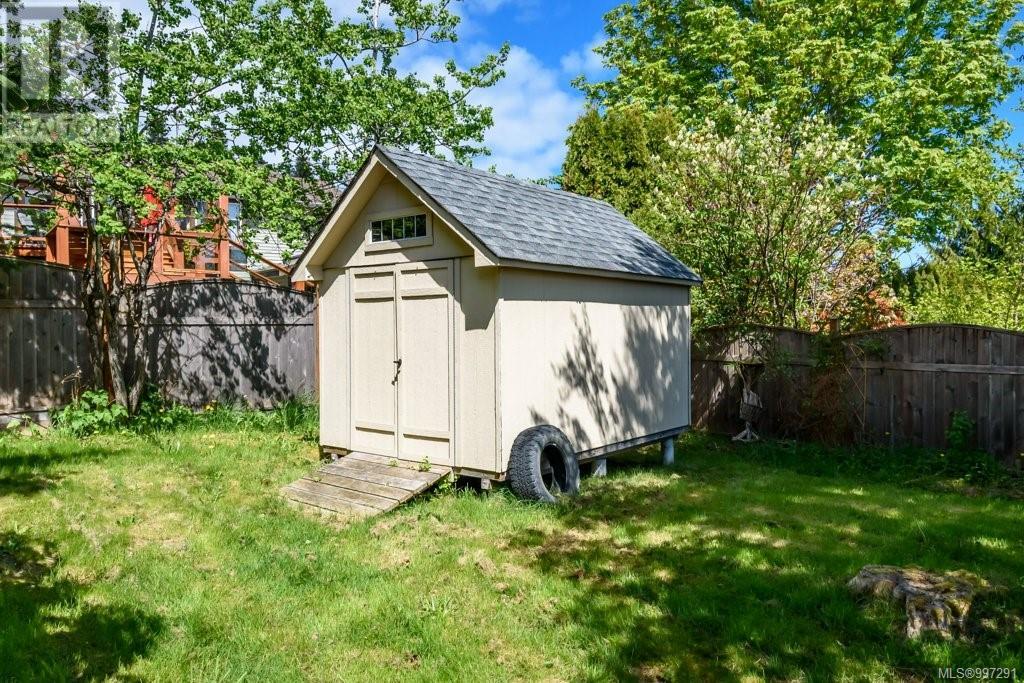1705 Swan Cres Courtenay, British Columbia V9N 9A7
$877,000
Nestled in the tranquil Valley View Estates, this meticulously maintained 3-bedroom, 2-bathroom rancher offers 2,247 sq. ft. of comfortable living space on a generous 11,761 sq. ft. lot. Built in 1994. Enjoy picturesque Valley and Mountain views enhancing the home's peaceful ambiance.? The home has been thoughtfully updated with newer flooring, fresh paint, modernized bathrooms, and a contemporary kitchen featuring updated countertops and appliances.? The spacious layout design includes a large eat-in kitchen with a cozy nook, perfect for casual dining and entertaining. A dedicated office space with a walk-through designed office area provides a quiet retreat for work or study.? A generous family room offers additional space for relaxation and gatherings. A large primary bedroom features ensuite and a walk in closet. An ideal very large guest bedroom is conveniently located at the other end of the home. ?The 2 car Garage is a fully detached separate structure, insulated and well-lit with storage and work benches, a dream for hobbyists and perfect for the handyman! Private Outdoor Living Step outside to a private patio and enjoy morning coffee or evening barbecues in the private, fully fenced backyard. A true sanctuary with garden, patio, deck, mature landscaping . The expansive backyard is equipped with in-ground sprinklers and includes a large storage shed, providing both functionality and aesthetic appeal. Located just minutes from top-rated schools, shopping, parks, and walking trails, this home provides the lifestyle Courtenay is known for-natural beauty, community spirit, and easy living on Vancouver Island. With its blend of comfort, functionality, and scenic surroundings, 1705 Swan Crescent is a must-see for those seeking a move-in-ready home in a desirable Courtenay neighborhood (id:50419)
Property Details
| MLS® Number | 997291 |
| Property Type | Single Family |
| Neigbourhood | Courtenay East |
| Features | Central Location, Hillside, Southern Exposure, Other, Pie |
| Parking Space Total | 4 |
| Plan | Vip58351 |
| View Type | City View, Mountain View, Valley View |
Building
| Bathroom Total | 2 |
| Bedrooms Total | 3 |
| Appliances | Refrigerator, Stove, Washer, Dryer |
| Architectural Style | Contemporary |
| Constructed Date | 1994 |
| Cooling Type | See Remarks |
| Fireplace Present | Yes |
| Fireplace Total | 1 |
| Heating Fuel | Natural Gas |
| Heating Type | Forced Air |
| Size Interior | 2,203 Ft2 |
| Total Finished Area | 2203 Sqft |
| Type | House |
Land
| Access Type | Road Access |
| Acreage | No |
| Size Irregular | 11718 |
| Size Total | 11718 Sqft |
| Size Total Text | 11718 Sqft |
| Zoning Description | R1 |
| Zoning Type | Residential |
Rooms
| Level | Type | Length | Width | Dimensions |
|---|---|---|---|---|
| Main Level | Living Room | 17'1 x 14'6 | ||
| Main Level | Dining Room | 13'6 x 12'0 | ||
| Main Level | Office | 14'6 x 11'1 | ||
| Main Level | Laundry Room | 15'1 x 5'10 | ||
| Main Level | Kitchen | 15'0 x 11'7 | ||
| Main Level | Entrance | 11'7 x 7'2 | ||
| Main Level | Primary Bedroom | 15'1 x 14'7 | ||
| Main Level | Bedroom | 14'4 x 13'0 | ||
| Main Level | Bedroom | 20'1 x 11'6 | ||
| Main Level | Bathroom | 4-Piece | ||
| Main Level | Ensuite | 4-Piece | ||
| Main Level | Other | 14'1 x 8'0 |
https://www.realtor.ca/real-estate/28246210/1705-swan-cres-courtenay-courtenay-east
Contact Us
Contact us for more information

Kevin Reid
midislandproperty.com/
#121 - 750 Comox Road
Courtenay, British Columbia V9N 3P6
(250) 334-3124
(800) 638-4226
(250) 334-1901








































