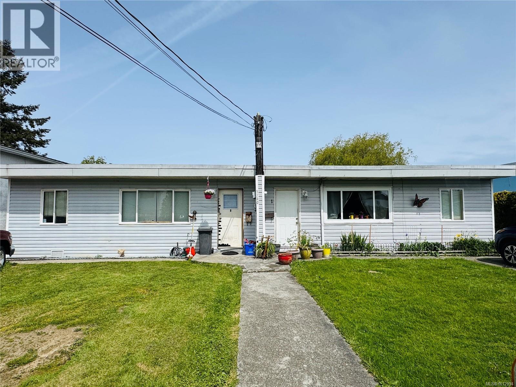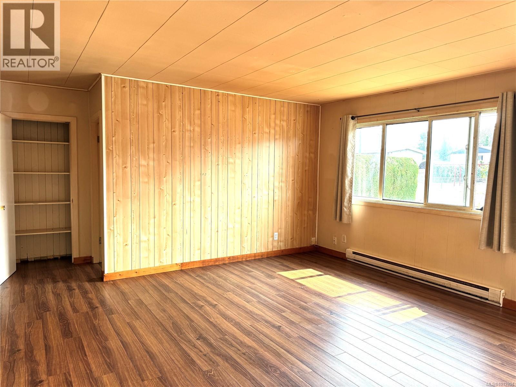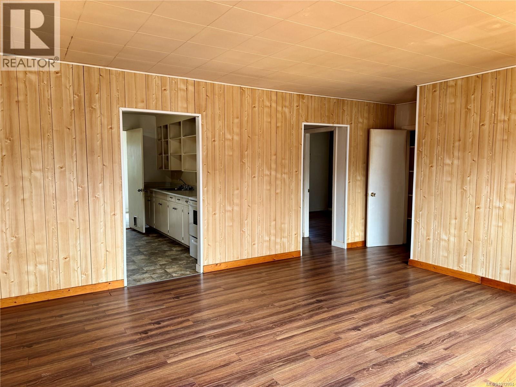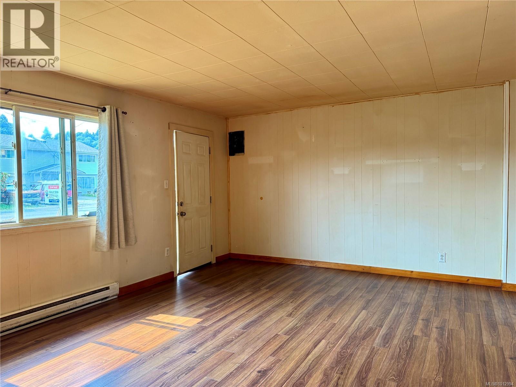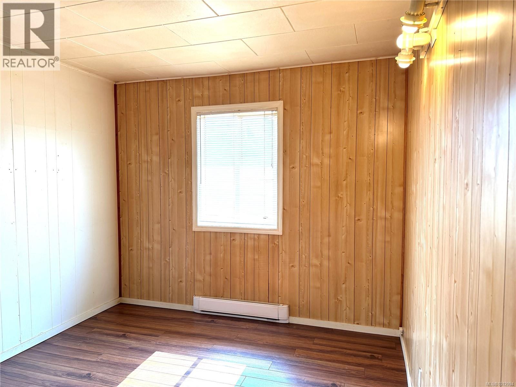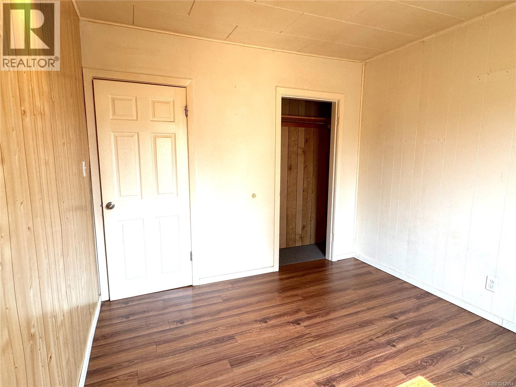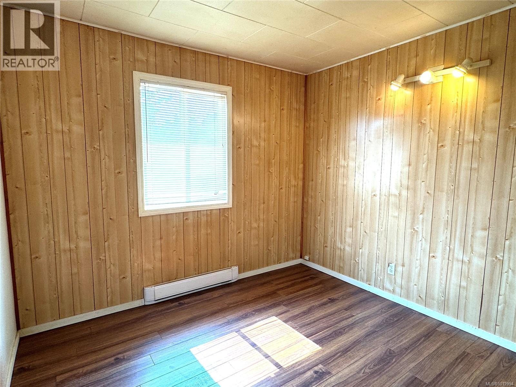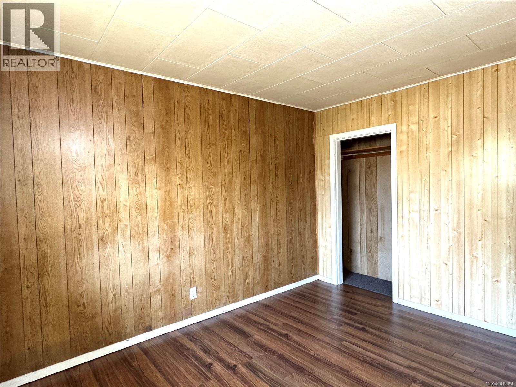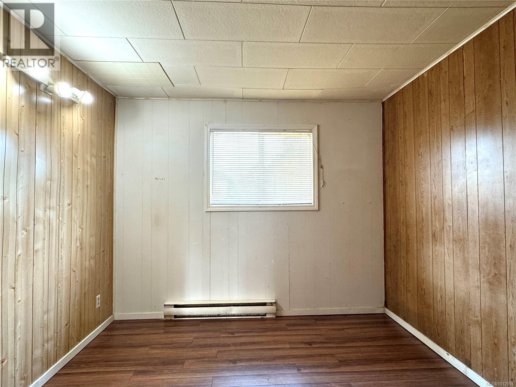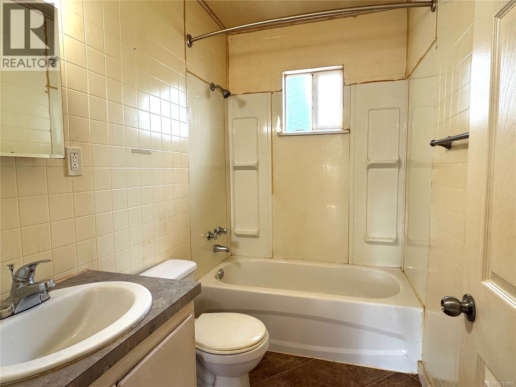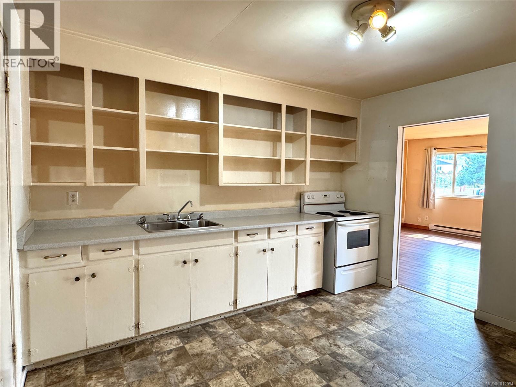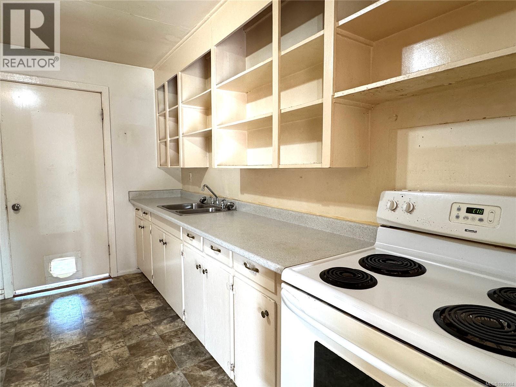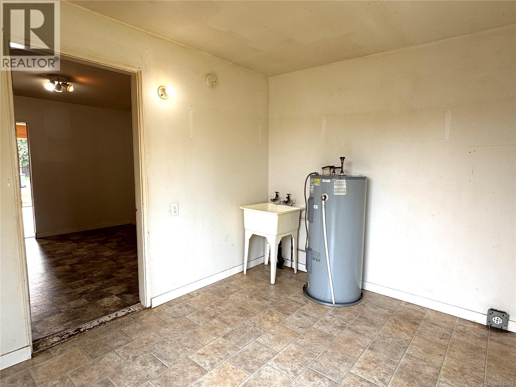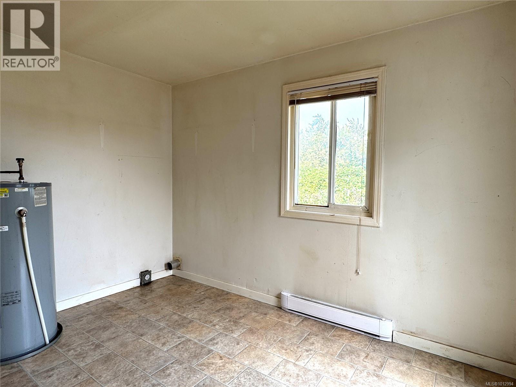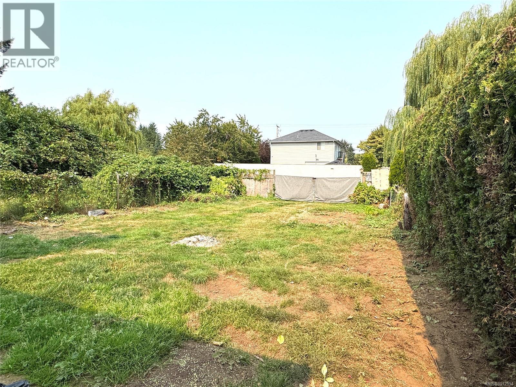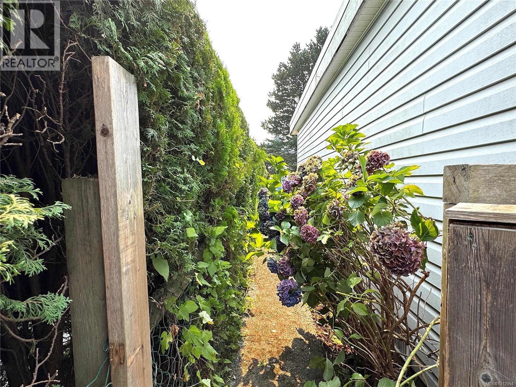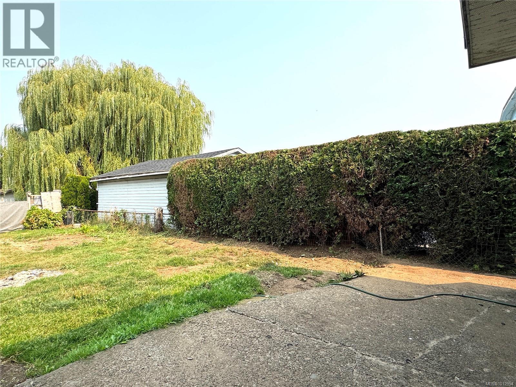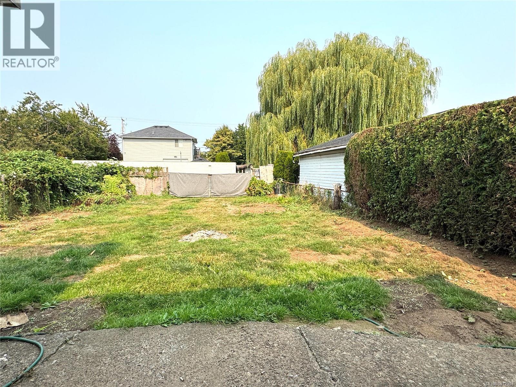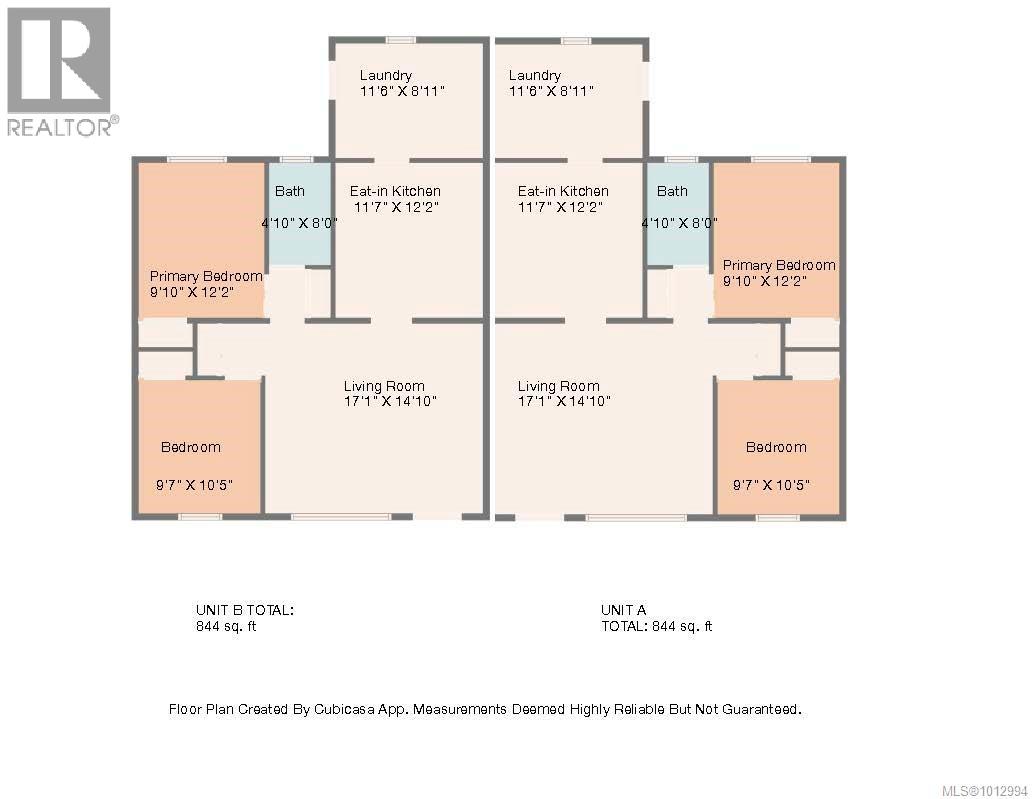1740 15th Ave Campbell River, British Columbia V9W 4J6
$549,900
This property features two self-contained units, each with 2 bedrooms, 1 bathroom, in-unit laundry, and a spacious backyard with convenient rear alley access. Unit A is vacant and ready for some TLC, while Unit B is rented month-to-month at $1,000, providing reliable income. Live in one side and rent the other, or lease both for maximum returns, an excellent mortgage helper with plenty of flexibility. With zoning that permits up to four dwelling units, there’s also strong potential for renovation or redevelopment. Located just 5 minutes from Elk Falls Provincial Park and close to shopping, schools, and amenities, this opportunity won’t last! (id:50419)
Property Details
| MLS® Number | 1012994 |
| Property Type | Single Family |
| Neigbourhood | Campbell River Central |
| Features | Level Lot |
| Parking Space Total | 4 |
Building
| Bathroom Total | 2 |
| Bedrooms Total | 4 |
| Constructed Date | 1956 |
| Cooling Type | None |
| Heating Fuel | Electric |
| Size Interior | 1,688 Ft2 |
| Total Finished Area | 1688 Sqft |
| Type | Duplex |
Land
| Acreage | No |
| Size Irregular | 7797 |
| Size Total | 7797 Sqft |
| Size Total Text | 7797 Sqft |
| Zoning Description | R-i |
| Zoning Type | Residential |
Rooms
| Level | Type | Length | Width | Dimensions |
|---|---|---|---|---|
| Main Level | Bedroom | 9'7 x 10'5 | ||
| Main Level | Primary Bedroom | 9'10 x 12'2 | ||
| Main Level | Bathroom | 4'10 x 8'0 | ||
| Main Level | Laundry Room | 11'6 x 8'11 | ||
| Main Level | Kitchen | 11'7 x 12'2 | ||
| Main Level | Living Room | 17'1 x 14'10 | ||
| Main Level | Bedroom | 9'7 x 10'5 | ||
| Main Level | Primary Bedroom | 9'10 x 12'2 | ||
| Main Level | Bathroom | 4'10 x 8'0 | ||
| Main Level | Laundry Room | 11'6 x 8'11 | ||
| Main Level | Kitchen | 11'7 x 12'2 | ||
| Main Level | Living Room | 17'1 x 14'10 |
https://www.realtor.ca/real-estate/28824169/1740-15th-ave-campbell-river-campbell-river-central
Contact Us
Contact us for more information
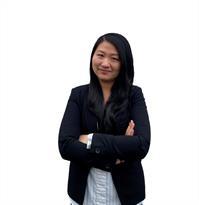
Sally Sha
950 Island Highway
Campbell River, British Columbia V9W 2C3
(250) 286-1187
(250) 286-6144
www.checkrealty.ca/
www.facebook.com/remaxcheckrealty
linkedin.com/company/remaxcheckrealty
x.com/checkrealtycr
www.instagram.com/remaxcheckrealty/

