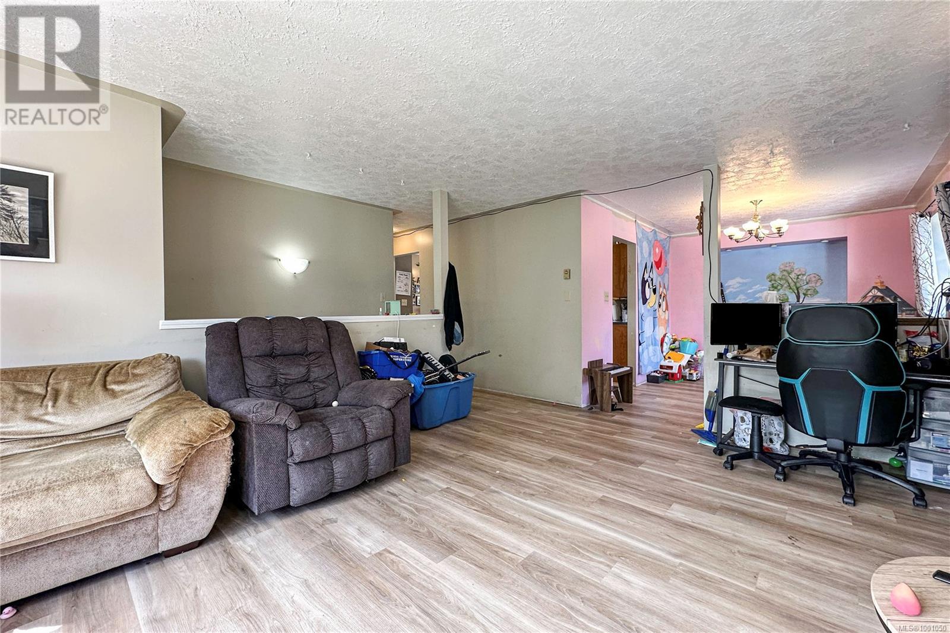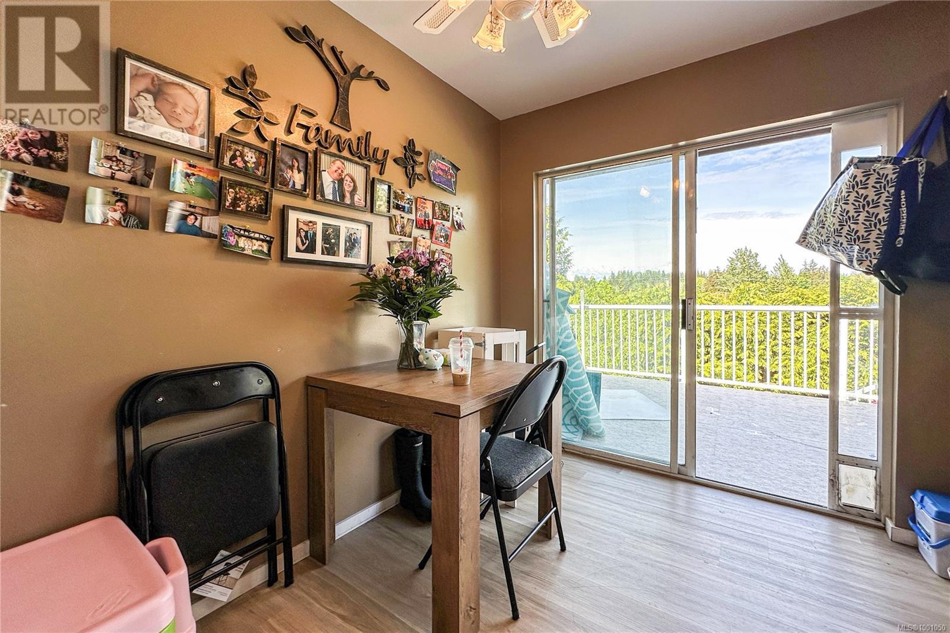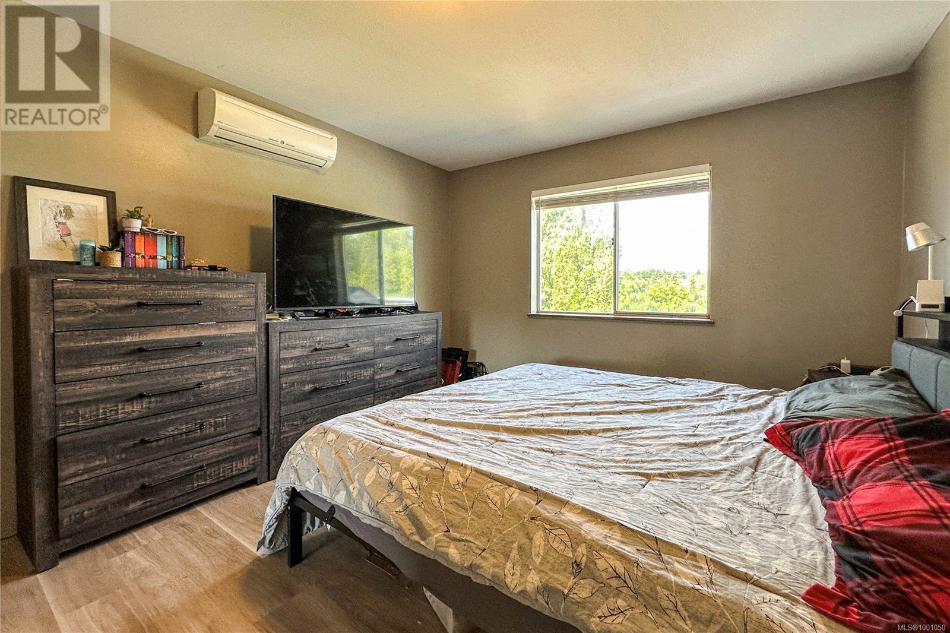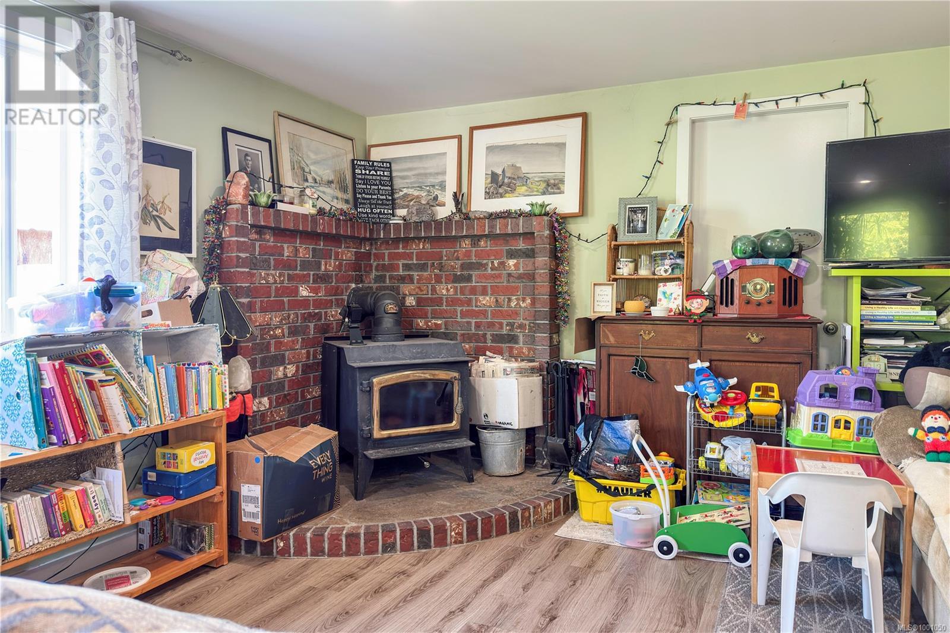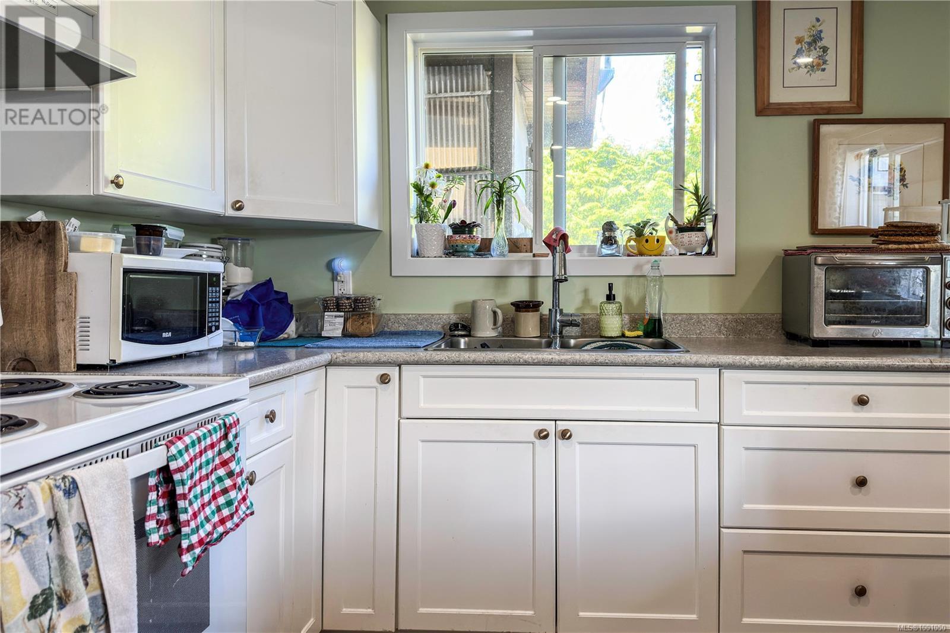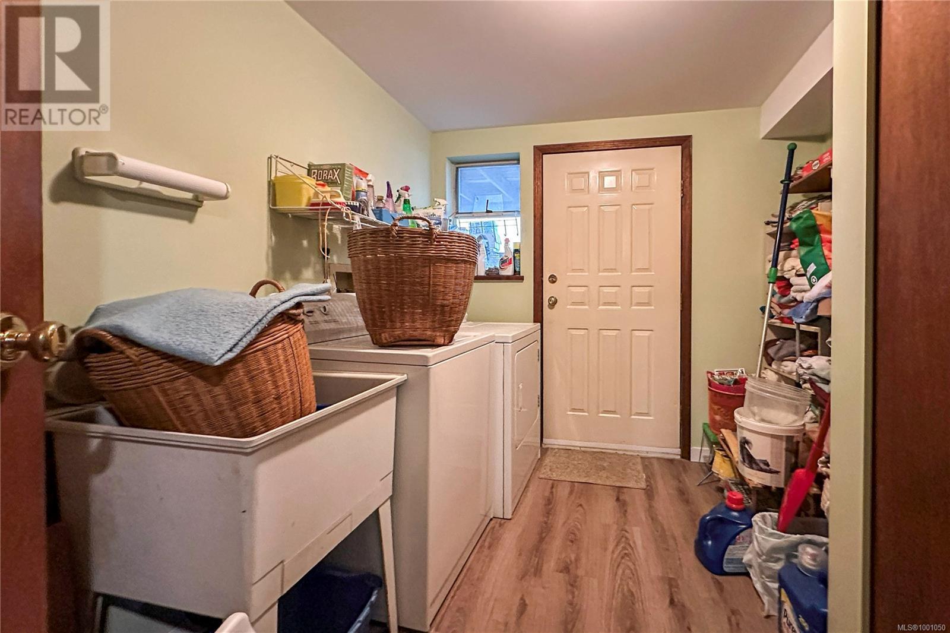1741 Aspen Way Campbell River, British Columbia V9W 7C1
$678,000
Tucked away on a quiet street in the heart of Willow Point, this well-kept four-bedroom home offers comfort, flexibility, and income potential. The property includes a fully self-contained suite with a dedicated hot water tank and extra soundproofing — perfect for multigenerational living or rental opportunities. The home is outfitted with vinyl windows for energy efficiency and low maintenance. Upstairs, enjoy year-round comfort with mini split heat pumps, while the lower level features a wood stove for cozy evenings. Outside, there’s plenty of room for your toys with RV parking and a spacious double-car garage. With some thoughtful upgrades and a layout that works for many lifestyles. This home is close to schools, shopping, and a short drive to the oceanfront. Whether you're looking for a place to call home or a smart investment, this one checks all the boxes! (id:50419)
Property Details
| MLS® Number | 1001050 |
| Property Type | Single Family |
| Neigbourhood | Willow Point |
| Features | Other |
| Parking Space Total | 4 |
Building
| Bathroom Total | 3 |
| Bedrooms Total | 4 |
| Appliances | Refrigerator, Stove, Washer, Dryer |
| Constructed Date | 1988 |
| Cooling Type | None |
| Fireplace Present | Yes |
| Fireplace Total | 1 |
| Heating Fuel | Electric |
| Heating Type | Baseboard Heaters |
| Size Interior | 2,120 Ft2 |
| Total Finished Area | 2120 Sqft |
| Type | House |
Land
| Acreage | No |
| Size Irregular | 6396 |
| Size Total | 6396 Sqft |
| Size Total Text | 6396 Sqft |
| Zoning Description | R-i |
| Zoning Type | Residential |
Rooms
| Level | Type | Length | Width | Dimensions |
|---|---|---|---|---|
| Second Level | Bathroom | 4'7 x 7'10 | ||
| Second Level | Dining Room | 9'9 x 12'2 | ||
| Second Level | Living Room | 13'8 x 18'1 | ||
| Second Level | Kitchen | 8'4 x 10'5 | ||
| Second Level | Dining Nook | 7'1 x 10'6 | ||
| Second Level | Ensuite | 4'9 x 7'11 | ||
| Second Level | Bedroom | 9'6 x 10'5 | ||
| Second Level | Bedroom | 9'6 x 11'3 | ||
| Second Level | Primary Bedroom | 11'3 x 13'10 | ||
| Main Level | Entrance | 13'8 x 5'4 | ||
| Main Level | Office | 12'6 x 5'11 | ||
| Main Level | Family Room | 13'9 x 11'6 | ||
| Main Level | Kitchen | 13'8 x 10'2 | ||
| Main Level | Bedroom | 9'5 x 9'10 | ||
| Main Level | Bathroom | 5'1 x 9'10 |
https://www.realtor.ca/real-estate/28367903/1741-aspen-way-campbell-river-willow-point
Contact Us
Contact us for more information
Shane Hedefine
Personal Real Estate Corporation
shanehedefine.com/
www.facebook.com/profile.php?id=100089530530539
950 Island Highway
Campbell River, British Columbia V9W 2C3
(250) 286-1187
(800) 379-7355
(250) 286-6144
www.checkrealty.ca/
www.facebook.com/remaxcheckrealty
www.instagram.com/remaxcheckrealty/





