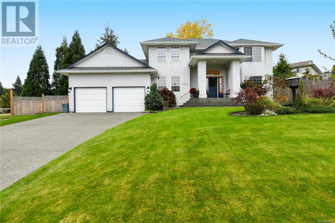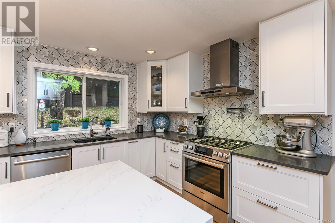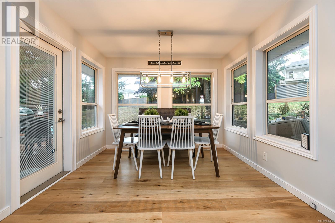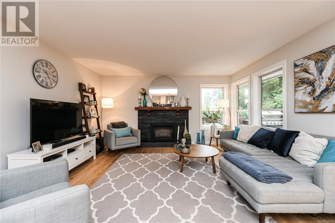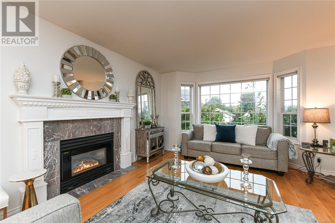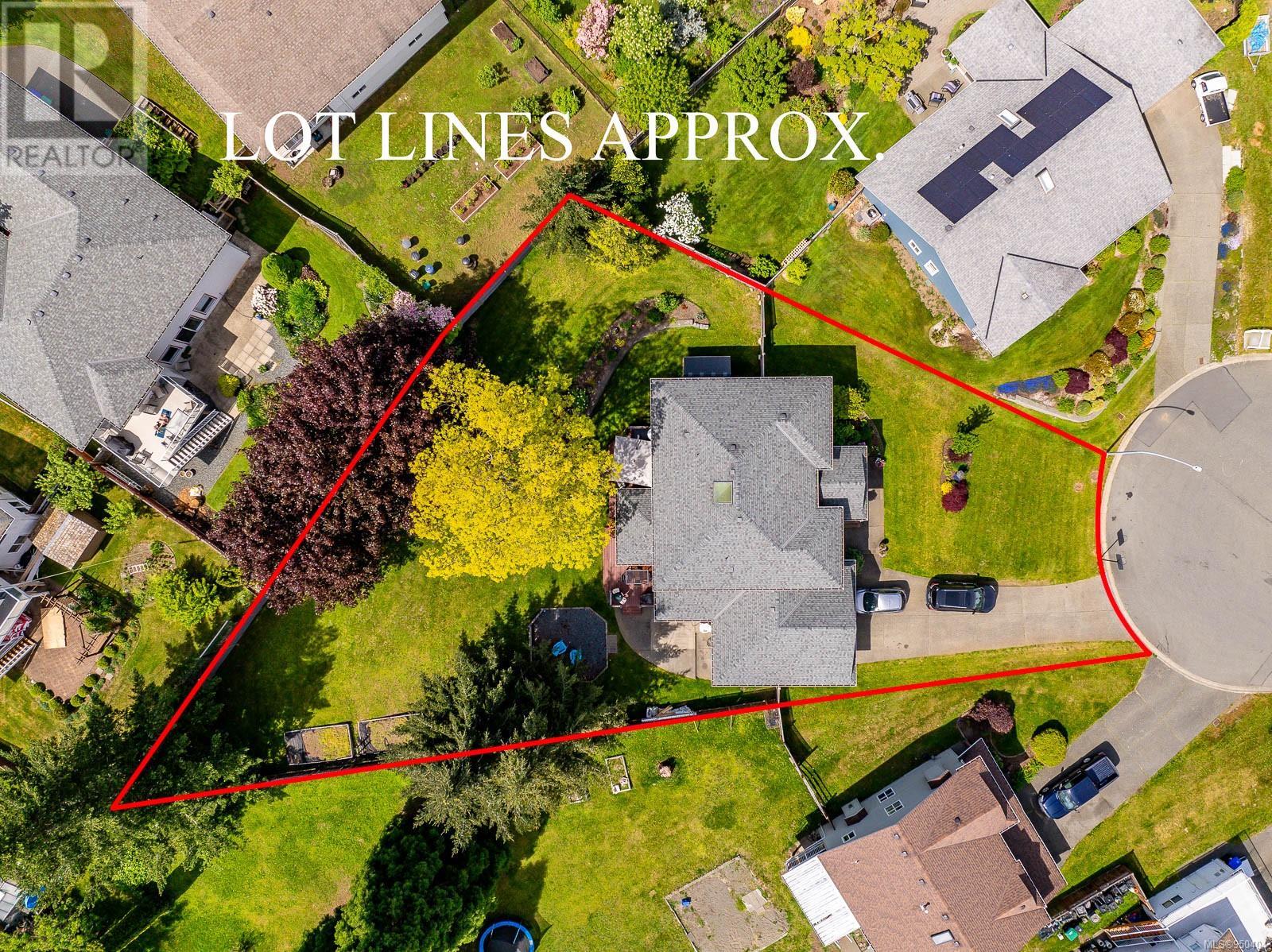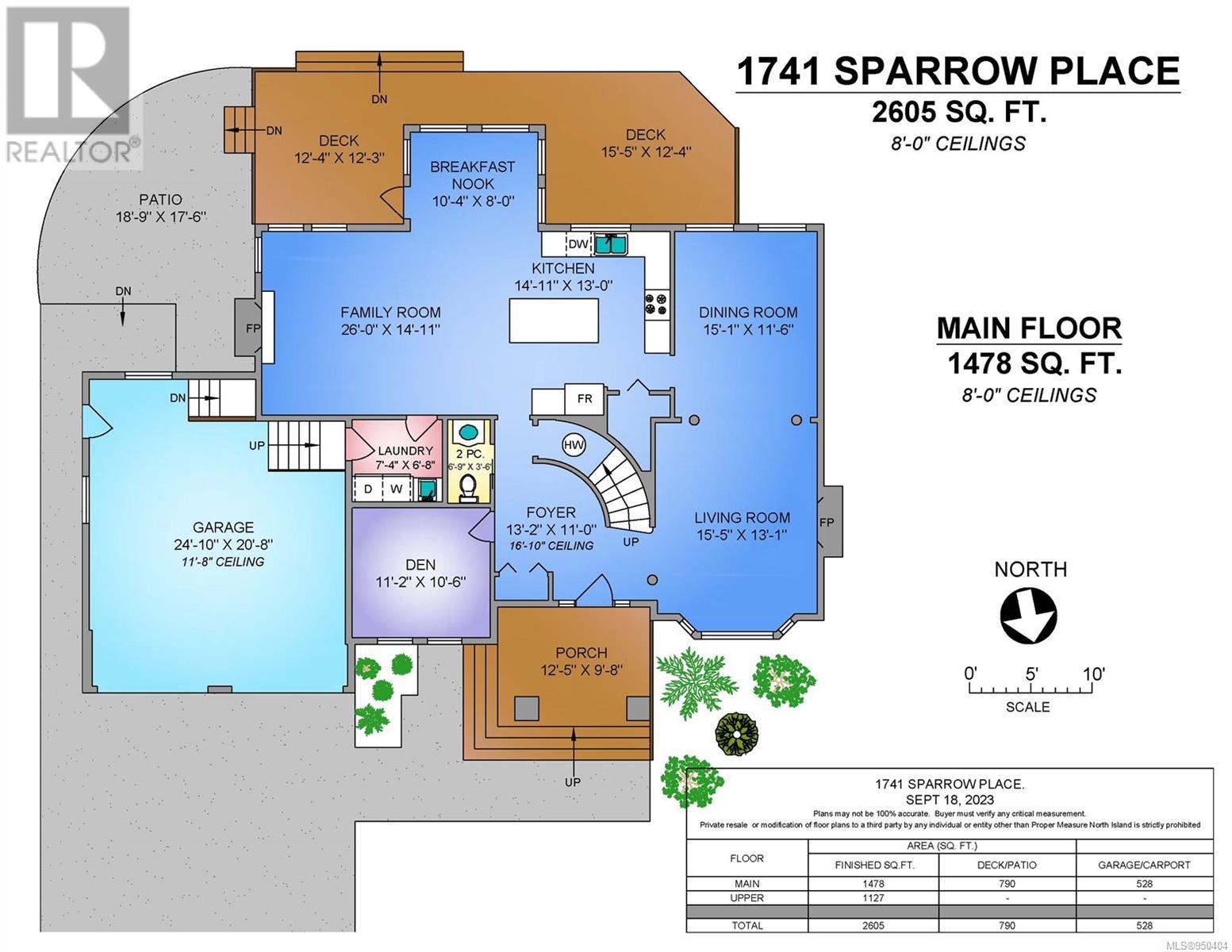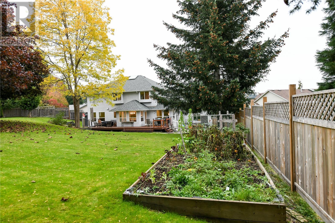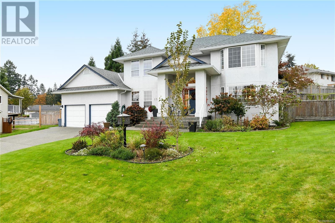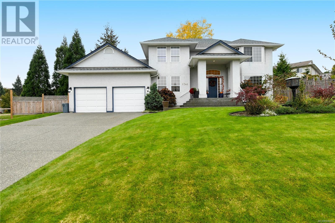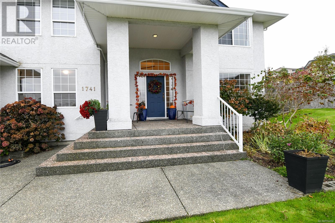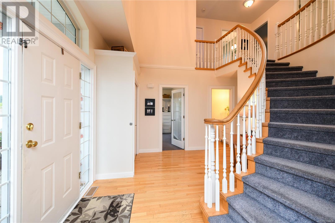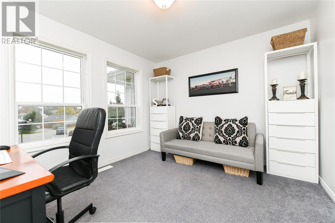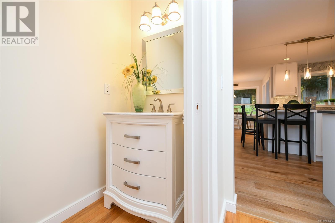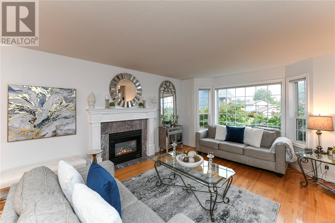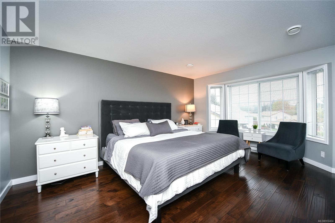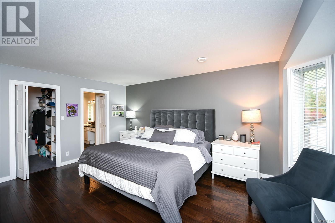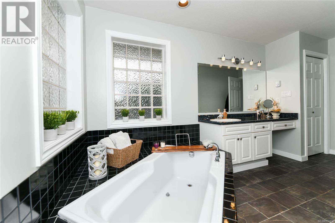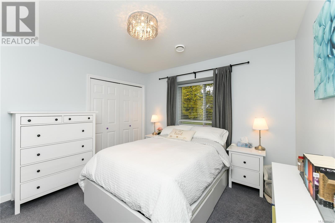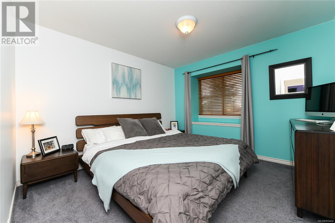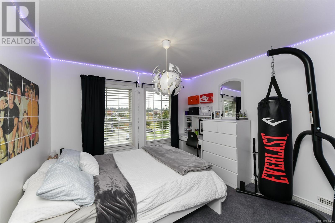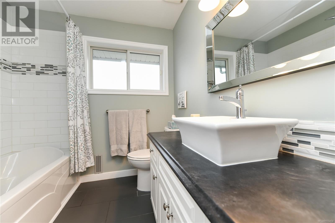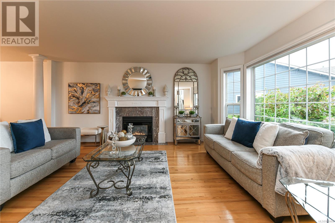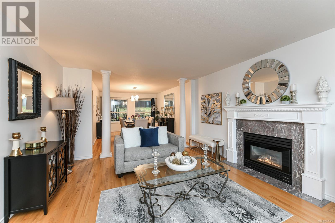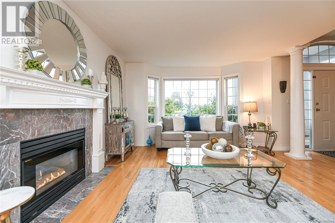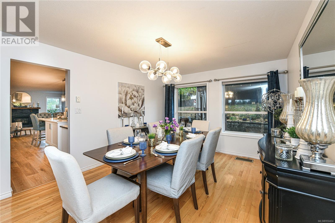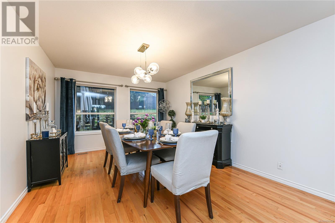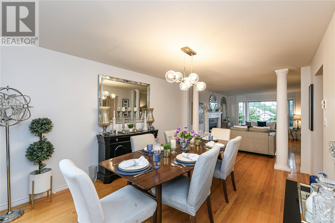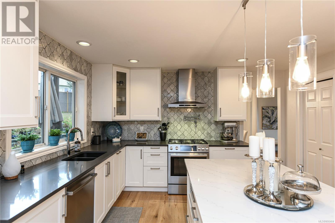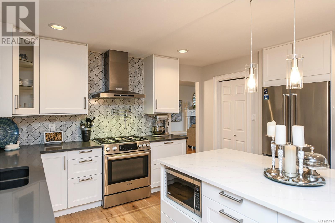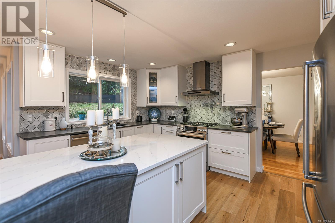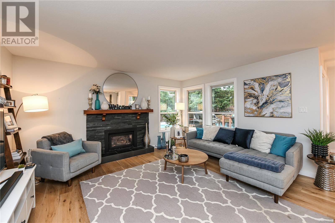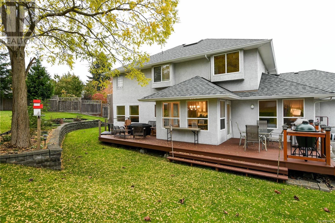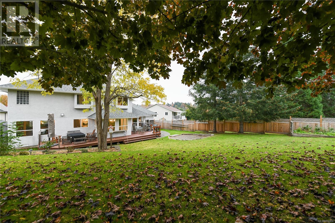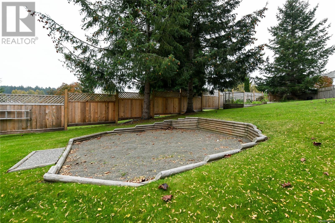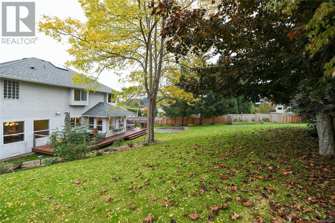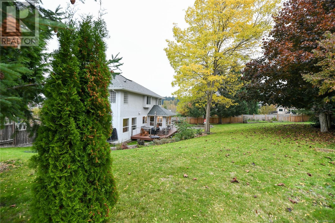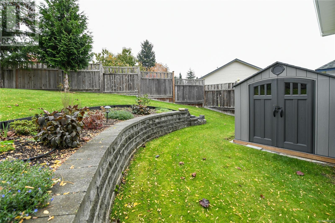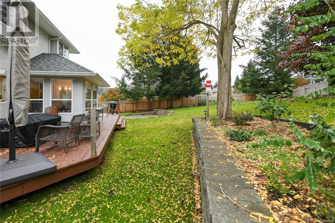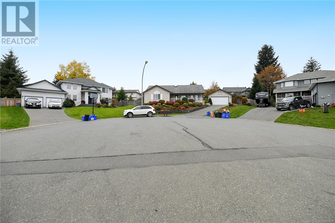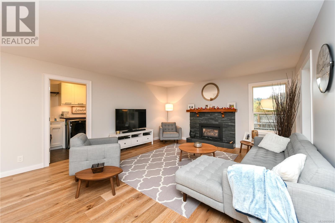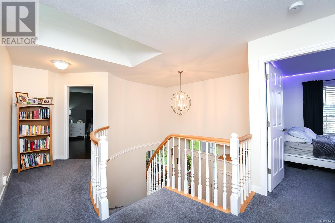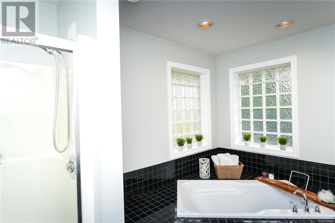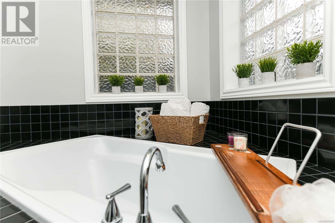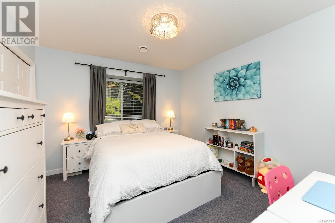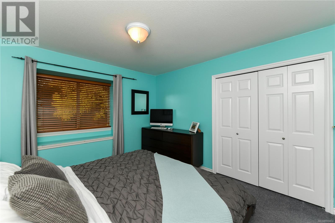1741 Sparrow Pl Courtenay, British Columbia V9N 9A8
$1,149,900
Honey stop the car! No need to look any further than this beautiful family home located in Valleyview Estates. This home is perched at the top of the cul-de-sac on .36 acre and within walking distance to all school levels. The recent updates include a new roof in 2018, new skylight in 2018, hot water tank in 2021, new wide plank engineered oak flooring in the family room, kitchen/nook and office, new kitchen cabinets with in-cabinet lighting, solid surface countertops, pot filler over the stovetop, new kitchen-aid fridge with water inside, new Bosch dual fuel oven, new Bosch 800 series dishwasher, LG washer and dryer and gorgeous full tile backsplash in the kitchen. This home also has large garage with high ceilings, 5 foot crawlspace and wired for hot tub in the backyard. This home is on a transit route and close to many amenities! These include grocery stores plus Costco, coffee shops, banks, North Island College, CFB 19 Wing, International airport, beaches, walking trails, recreation facilities and restaurants. A 20 minutes drive will have you arriving at Mt. Washington alpine resort where you can enjoy both winter activities as well as mountain biking and hiking activities. What are you waiting for? It simply doesn't get any better! (id:50419)
Property Details
| MLS® Number | 950404 |
| Property Type | Single Family |
| Neigbourhood | Courtenay East |
| Features | Central Location, Cul-de-sac, Other, Pie, Marine Oriented |
| Parking Space Total | 2 |
| Plan | Vip57729 |
Building
| Bathroom Total | 3 |
| Bedrooms Total | 4 |
| Architectural Style | Other |
| Constructed Date | 1994 |
| Cooling Type | Air Conditioned |
| Fireplace Present | Yes |
| Fireplace Total | 2 |
| Heating Fuel | Electric |
| Heating Type | Heat Pump |
| Size Interior | 2605 Sqft |
| Total Finished Area | 2605 Sqft |
| Type | House |
Parking
| Garage |
Land
| Access Type | Road Access |
| Acreage | No |
| Size Irregular | 15682 |
| Size Total | 15682 Sqft |
| Size Total Text | 15682 Sqft |
| Zoning Description | R-1 |
| Zoning Type | Residential |
Rooms
| Level | Type | Length | Width | Dimensions |
|---|---|---|---|---|
| Second Level | Bathroom | 7'6 x 7'3 | ||
| Second Level | Bedroom | 11'0 x 11'0 | ||
| Second Level | Bedroom | 11'7 x 10'11 | ||
| Second Level | Bedroom | 11'7 x 10'11 | ||
| Second Level | Ensuite | 15'3 x 12'5 | ||
| Second Level | Primary Bedroom | 15'4 x 12'11 | ||
| Main Level | Bathroom | 6'9 x 3'6 | ||
| Main Level | Laundry Room | 7'4 x 6'8 | ||
| Main Level | Family Room | 26'0 x 14'11 | ||
| Main Level | Dining Nook | 10'4 x 8'0 | ||
| Main Level | Kitchen | 14'11 x 13'0 | ||
| Main Level | Dining Room | 15'1 x 11'6 | ||
| Main Level | Living Room | 15'5 x 13'1 | ||
| Main Level | Entrance | 13'2 x 11'0 |
https://www.realtor.ca/real-estate/26387123/1741-sparrow-pl-courtenay-courtenay-east
Interested?
Contact us for more information
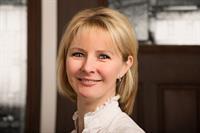
Melissa Berrigan
www.melissaberrigan.ca/
#2 - 3179 Barons Rd
Nanaimo, British Columbia V9T 5W5
(833) 817-6506
(866) 253-9200
www.exprealty.ca/

