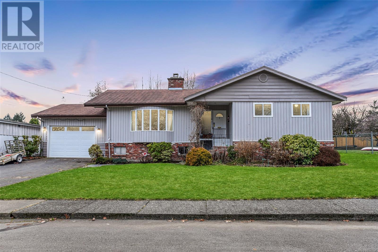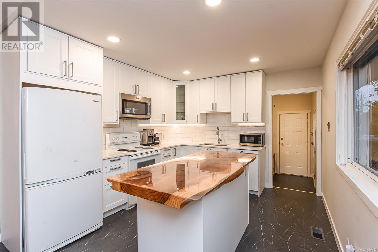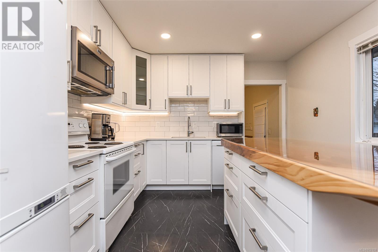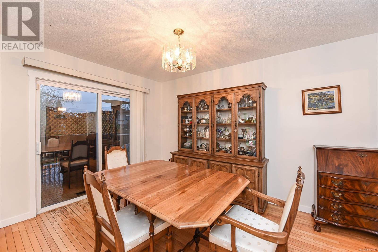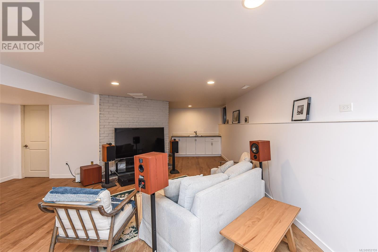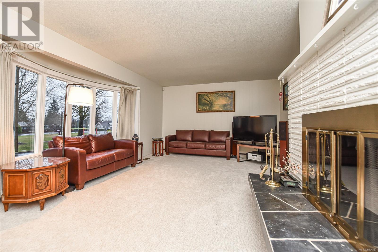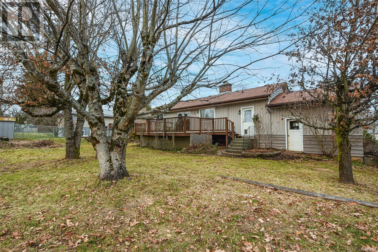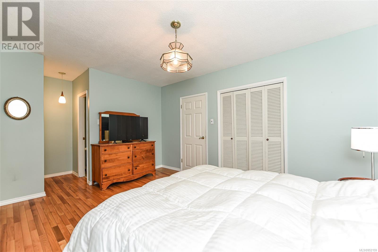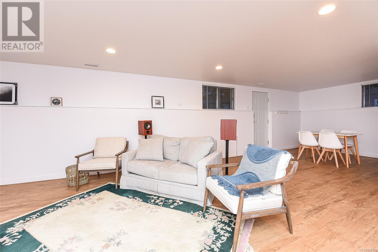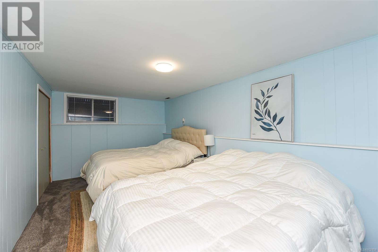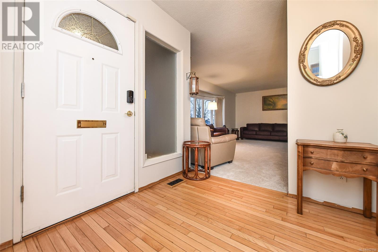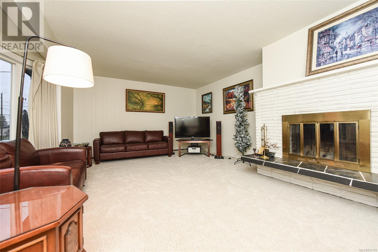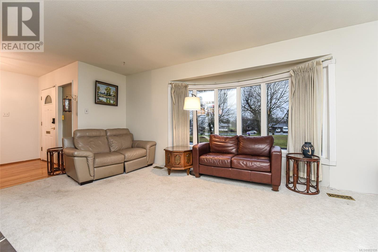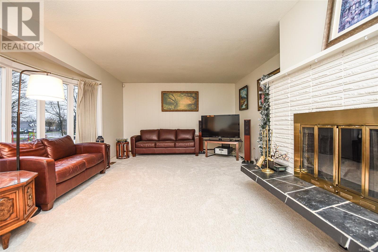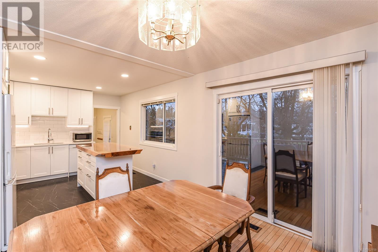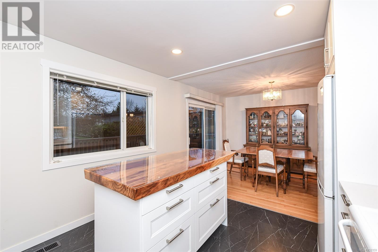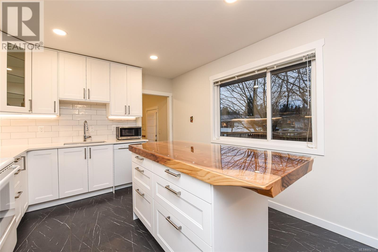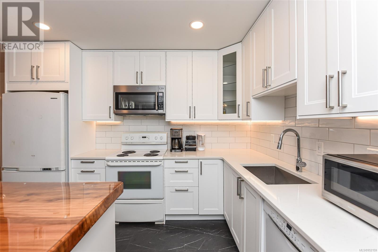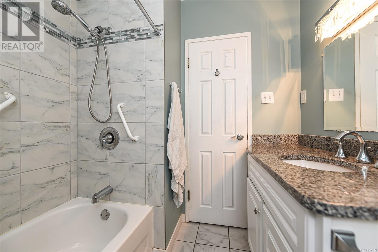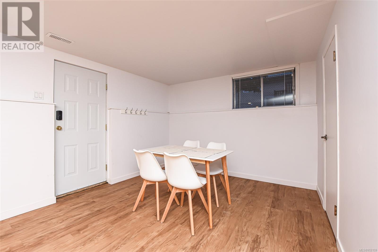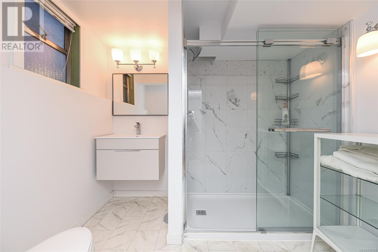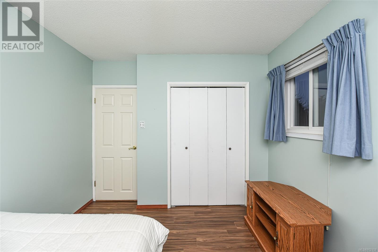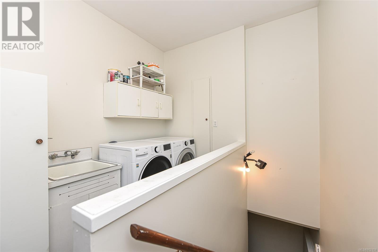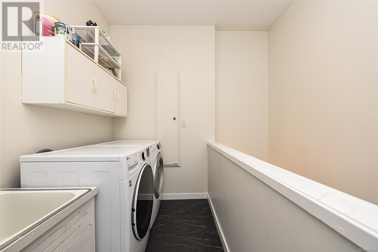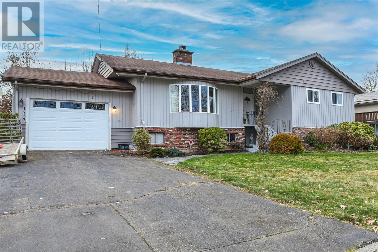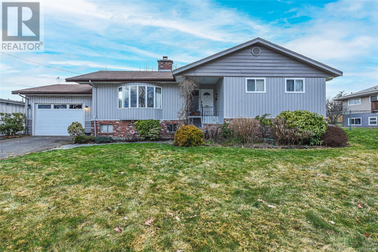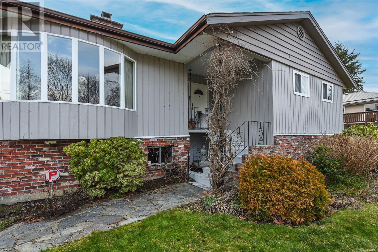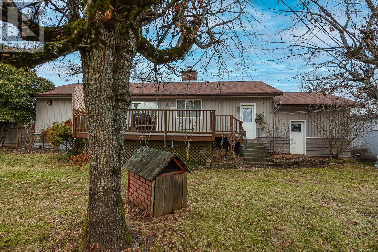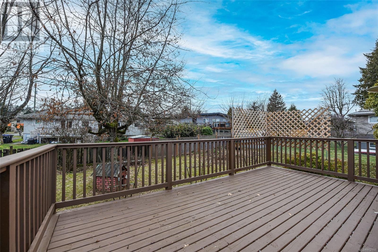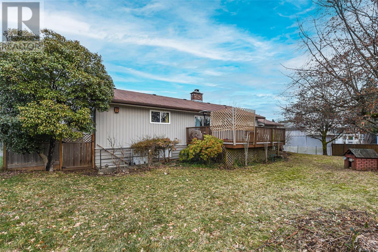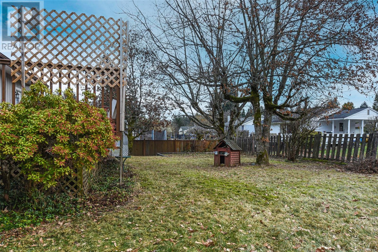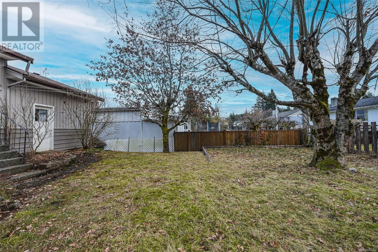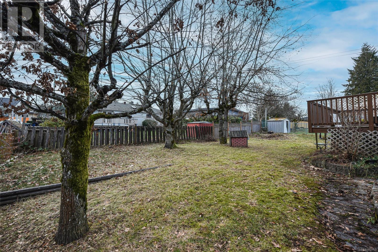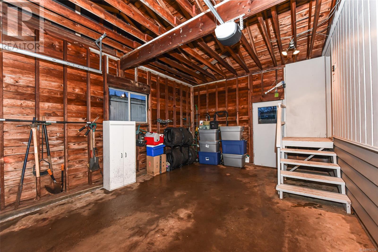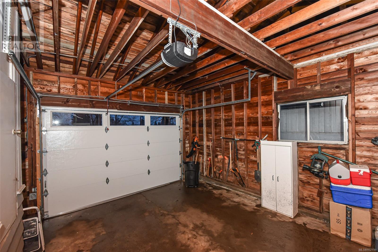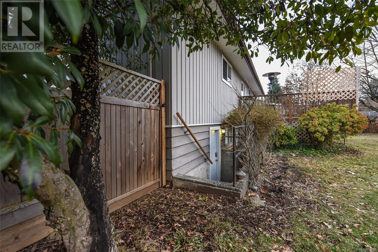1757 Harmston Ave Courtenay, British Columbia V9N 2X9
$815,000
Welcome to this meticulously maintained 1967 home nestled in a serene neighborhood, just across from Maple Park, offering convenience and tranquility. This home has ample space for a large family, including an in-law suite, this residence presents comfort and versatility. Upstairs, discover 3 spacious bedrooms with pristine hardwood flooring, including the primary bedroom with a 2-piece ensuite and a generously sized laundry room. The recently redone kitchen features quartz countertops and a large island with a stunning live edge countertop. downstairs, a large storage room awaits, ideal for hobbyists or additional belongings. The lower level also hosts a spacious rec room with a convenient kitchen countertop area, plumbed with a sink and fridge - perfect for accommodating in-laws with the addition of a hot plate. A beautifully updated 3-piece bathroom showcases tile flooring, a tiled shower, and floating cabinets. Additionally, a large bedroom offers ample space for a growing family or a child seeking space. Step outside to the fully fenced backyard, enveloped by lush trees allowing for added privacy during the summer months. A spacious deck sets the stage for delightful family gatherings and entertaining friends. Don't miss the opportunity to make this your forever home, where comfort an d convenience converge seamlessly. Schedule your showing today! (id:50419)
Property Details
| MLS® Number | 952159 |
| Property Type | Single Family |
| Neigbourhood | Courtenay City |
| Features | Central Location, Other |
| Parking Space Total | 3 |
| Plan | Vip14842 |
Building
| Bathroom Total | 3 |
| Bedrooms Total | 4 |
| Constructed Date | 1967 |
| Cooling Type | None |
| Fireplace Present | Yes |
| Fireplace Total | 1 |
| Heating Fuel | Oil |
| Heating Type | Forced Air |
| Size Interior | 3225 Sqft |
| Total Finished Area | 2853 Sqft |
| Type | House |
Land
| Acreage | No |
| Size Irregular | 8276 |
| Size Total | 8276 Sqft |
| Size Total Text | 8276 Sqft |
| Zoning Description | R-1 |
| Zoning Type | Residential |
Rooms
| Level | Type | Length | Width | Dimensions |
|---|---|---|---|---|
| Lower Level | Kitchen | 7 ft | 7 ft x Measurements not available | |
| Lower Level | Bedroom | 18'3 x 9'10 | ||
| Lower Level | Bathroom | 8'6 x 6'7 | ||
| Lower Level | Recreation Room | 29'9 x 20'10 | ||
| Lower Level | Unfinished Room | 24'3 x 25'1 | ||
| Main Level | Bathroom | 6'9 x 6'8 | ||
| Main Level | Living Room | 20'8 x 15'9 | ||
| Main Level | Laundry Room | 8'9 x 11'5 | ||
| Main Level | Dining Room | 9'11 x 13'7 | ||
| Main Level | Kitchen | 12'6 x 11'3 | ||
| Main Level | Bedroom | 9'10 x 11'1 | ||
| Main Level | Bedroom | 8'10 x 11'2 | ||
| Main Level | Ensuite | 6 ft | 6 ft x Measurements not available | |
| Main Level | Primary Bedroom | 14'8 x 11'2 |
https://www.realtor.ca/real-estate/26461347/1757-harmston-ave-courtenay-courtenay-city
Interested?
Contact us for more information

Bryce Hansen
Personal Real Estate Corporation
www.comoxvalleyrealestate.com/
https://www.facebook.com/BryceHansenCVRealEstate
ca.linkedin.com/in/brycehansencvrealestate
https://twitter.com/BryceHansenCV
https://www.instagram.com/brycehansenteam/

2230a Cliffe Ave.
Courtenay, British Columbia V9N 2L4
(250) 334-9900
(877) 216-5171
(250) 334-9955
www.oceanpacificrealty.com/
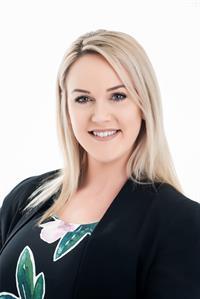
Kelsey Coles
www.comoxvalleyrealestate.com/
https://www.facebook.com/BryceHansenCVRealEstate
ca.linkedin.com/in/brycehansencvrealestate
https://twitter.com/BryceHansenCV

2230a Cliffe Ave.
Courtenay, British Columbia V9N 2L4
(250) 334-9900
(877) 216-5171
(250) 334-9955
www.oceanpacificrealty.com/
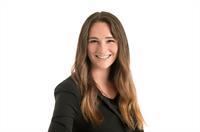
Jorie Gough

2230a Cliffe Ave.
Courtenay, British Columbia V9N 2L4
(250) 334-9900
(877) 216-5171
(250) 334-9955
www.oceanpacificrealty.com/

