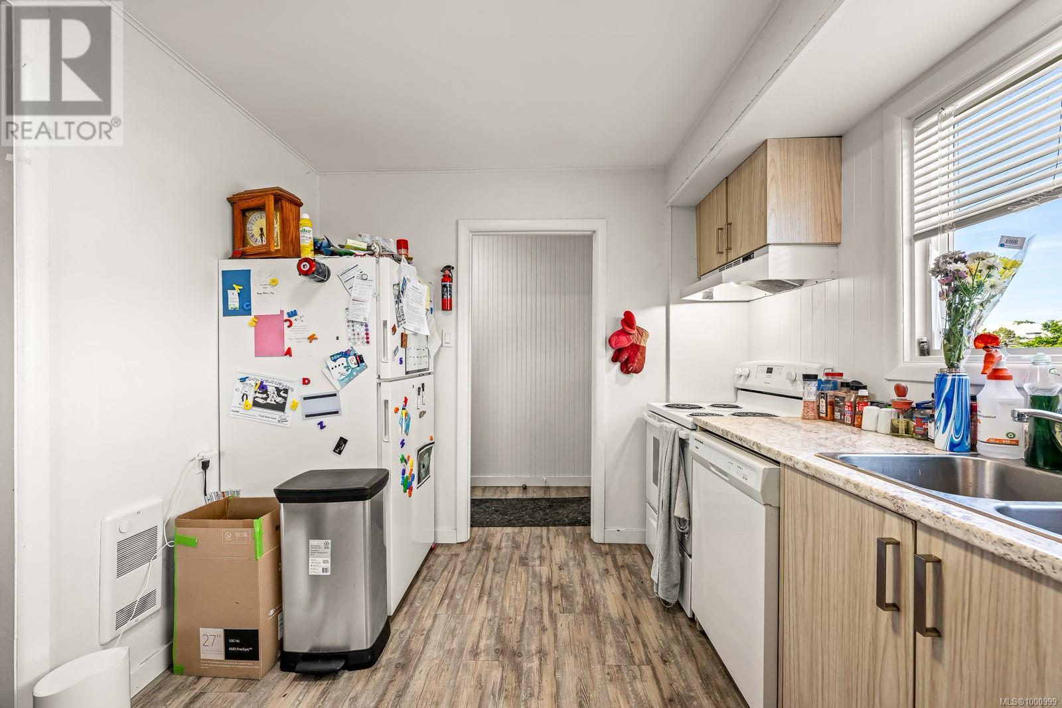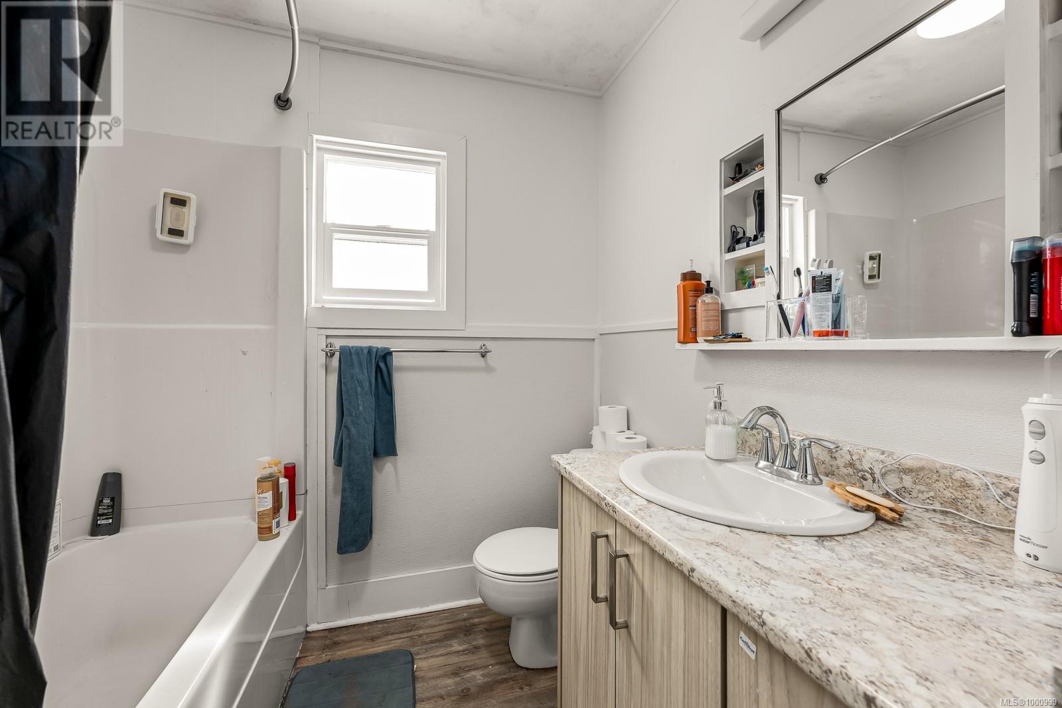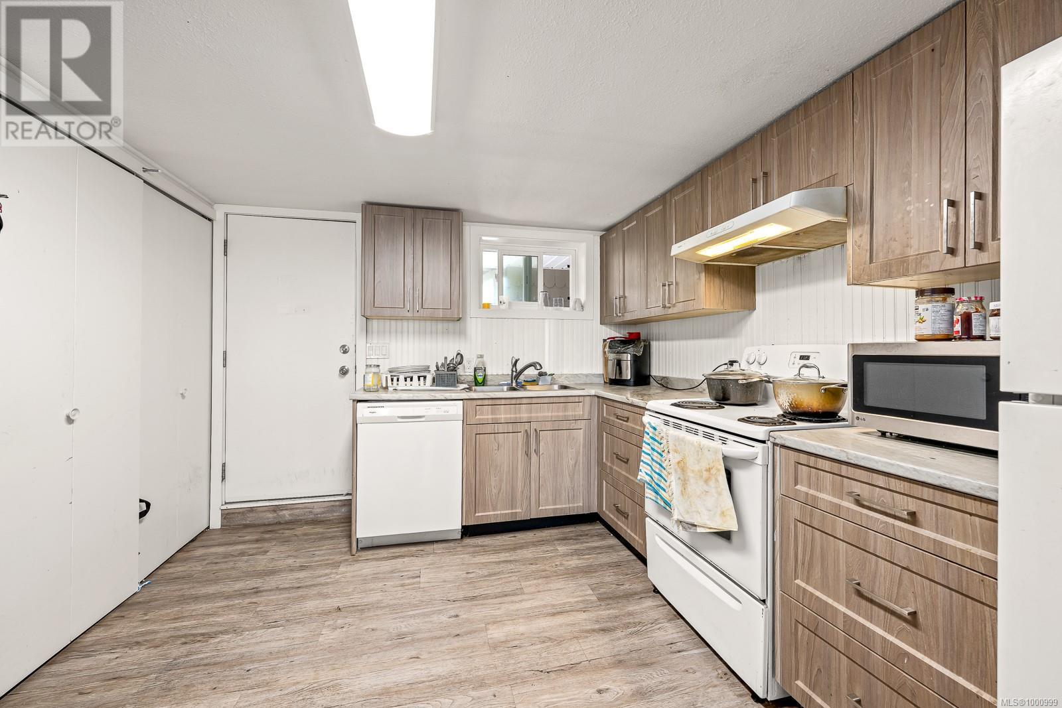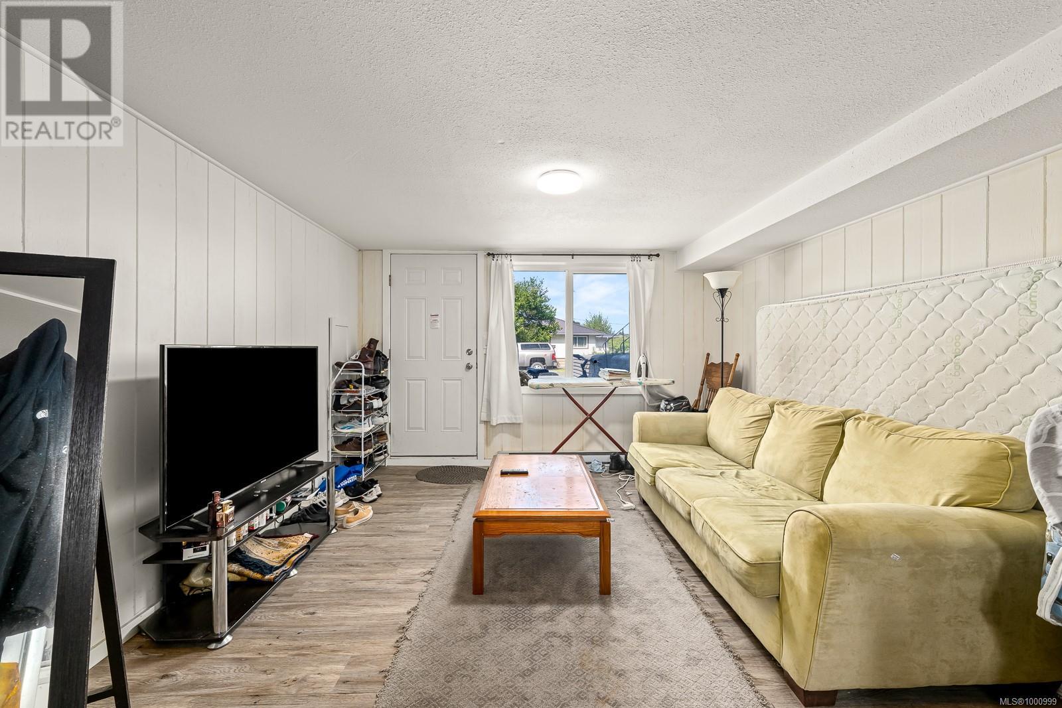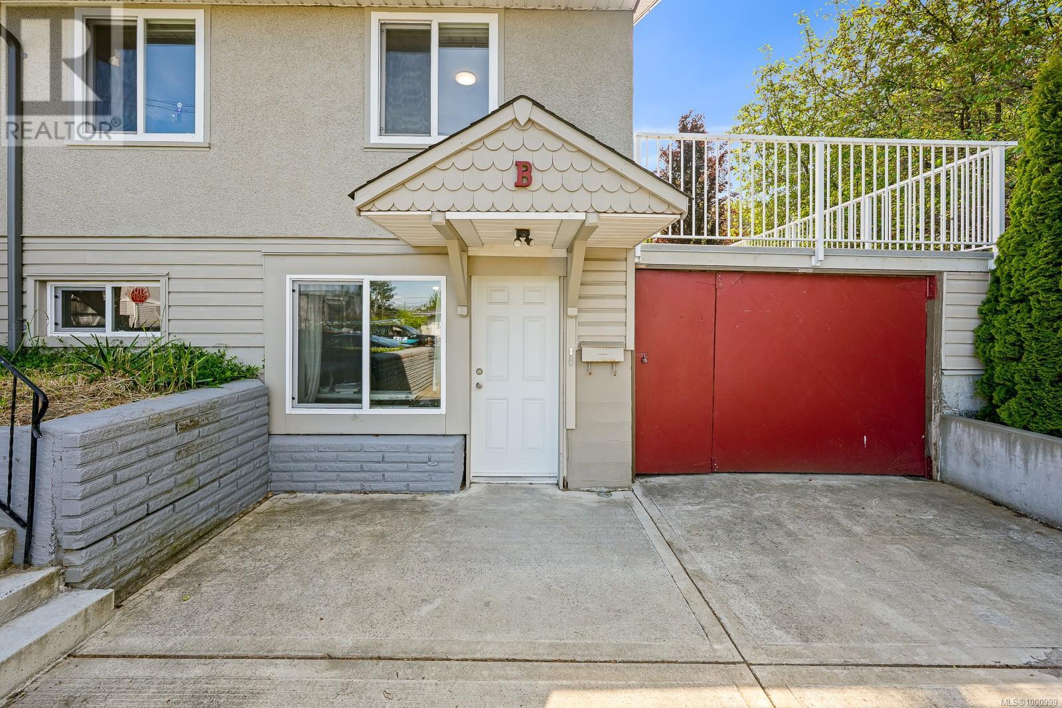1783 England Ave Courtenay, British Columbia V9N 2P3
$699,900
Income potential meets turnkey living! This extensively renovated home with a legal suite is ideal for investors or young families wanting help with the mortgage. Each level offers 3 bedrooms, 2 bathrooms, its own laundry, and separate hydro meters. Perfect for generating income or multi-generational living. Recent updates include new kitchens with modern cabinetry and countertops, vinyl plank flooring, fresh paint, new appliances, vinyl windows, updated electrical outlets and wall heaters, plus new decks, gutters, exterior paint, and concrete parking out front. Located on a corner lot with lane access adds extra convenviece plus potential for further development. The yard is fully fenced so kids and pets can play freely and there's also a very large deck perfect for entertaining. There's also an extra deep 31'x11'6 shop for extra parking and storage. The home is an easy walk to the estuary trail, several restaurants, Starbucks, Thrifty's, and more. Whether you're looking for steady rental income or a smart way to offset your monthly bills, this move-in ready property offers exceptional value and flexibility. (id:50419)
Property Details
| MLS® Number | 1000999 |
| Property Type | Single Family |
| Neigbourhood | Courtenay City |
| Parking Space Total | 2 |
Building
| Bathroom Total | 4 |
| Bedrooms Total | 6 |
| Appliances | Refrigerator, Stove, Washer, Dryer |
| Constructed Date | 1956 |
| Cooling Type | None |
| Heating Fuel | Electric |
| Heating Type | Baseboard Heaters |
| Size Interior | 2,100 Ft2 |
| Total Finished Area | 2100 Sqft |
| Type | House |
Parking
| Garage |
Land
| Acreage | No |
| Size Irregular | 6534 |
| Size Total | 6534 Sqft |
| Size Total Text | 6534 Sqft |
| Zoning Description | R-ssmuh |
| Zoning Type | Residential |
Rooms
| Level | Type | Length | Width | Dimensions |
|---|---|---|---|---|
| Lower Level | Bedroom | 14'0 x 7'6 | ||
| Lower Level | Primary Bedroom | 10'2 x 9'9 | ||
| Lower Level | Living Room | 12'11 x 12'0 | ||
| Lower Level | Kitchen | 13'211 x 12'0 | ||
| Lower Level | Bedroom | 10'8 x 9'3 | ||
| Main Level | Ensuite | 3-Piece | ||
| Main Level | Bathroom | 4-Piece | ||
| Main Level | Living Room | 16'0 x 11'5 | ||
| Main Level | Laundry Room | 7'0 x 5'1 | ||
| Main Level | Kitchen | 13'4 x 9'3 | ||
| Main Level | Dining Room | 10'0 x 7'6 | ||
| Main Level | Primary Bedroom | 11'10 x 11'6 | ||
| Main Level | Bedroom | 11'5 x 9'8 | ||
| Main Level | Bedroom | 11'5 x 9'10 | ||
| Main Level | Bathroom | 2-Piece | ||
| Main Level | Bathroom | 4-Piece |
https://www.realtor.ca/real-estate/28362744/1783-england-ave-courtenay-courtenay-city
Contact Us
Contact us for more information

Corey Zaal
www.comoxvalleyrealestate.info/
2040 A Guthrie Rd
Comox, British Columbia V9M 3P6
(833) 817-6506
www.exprealty.ca/












