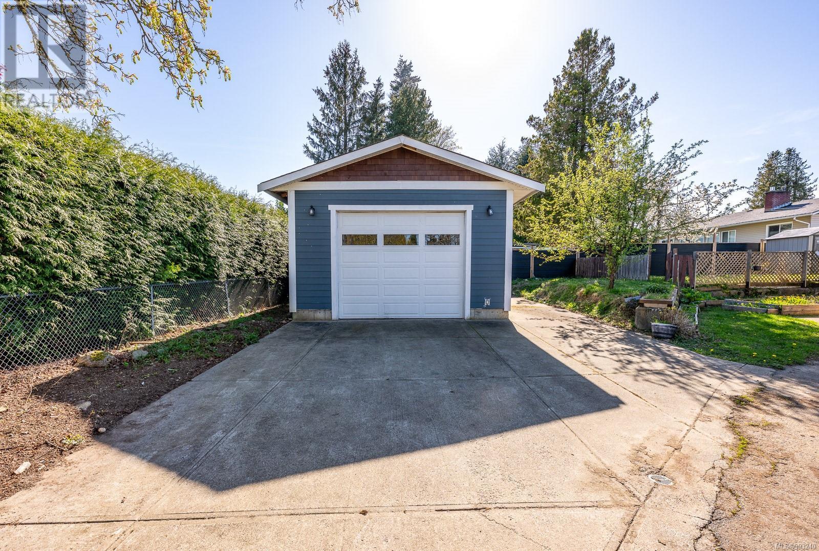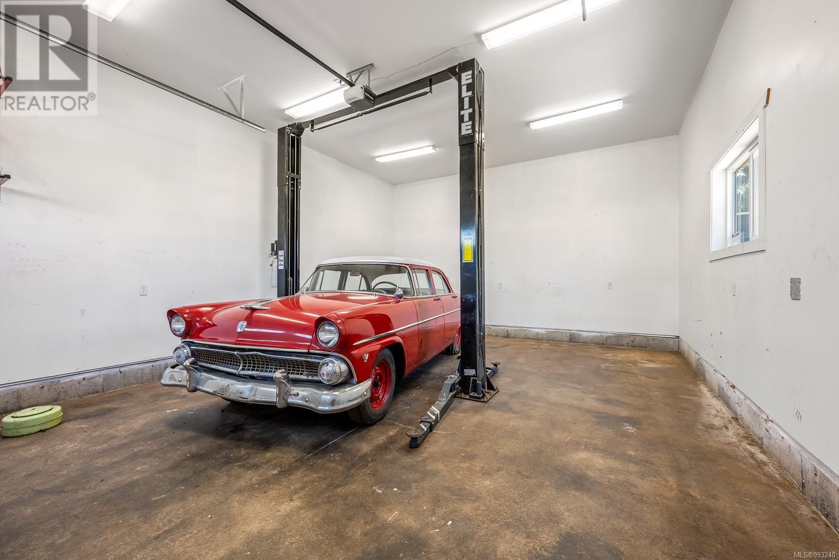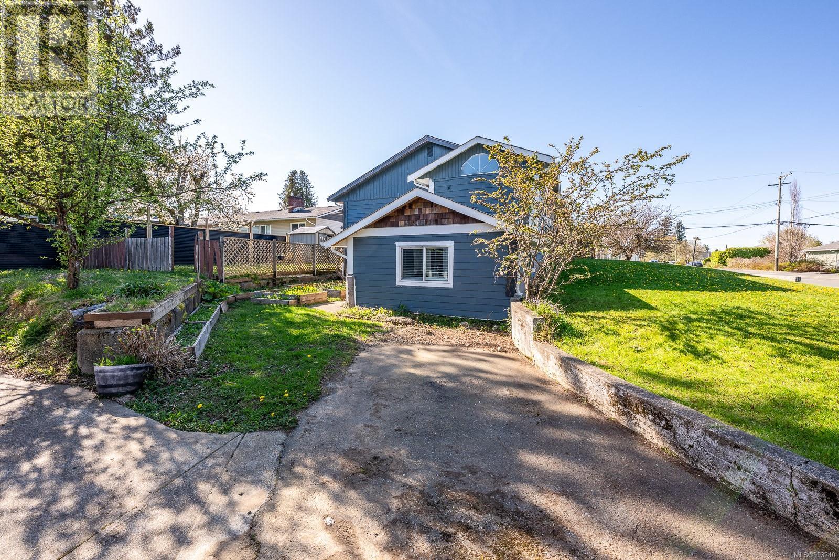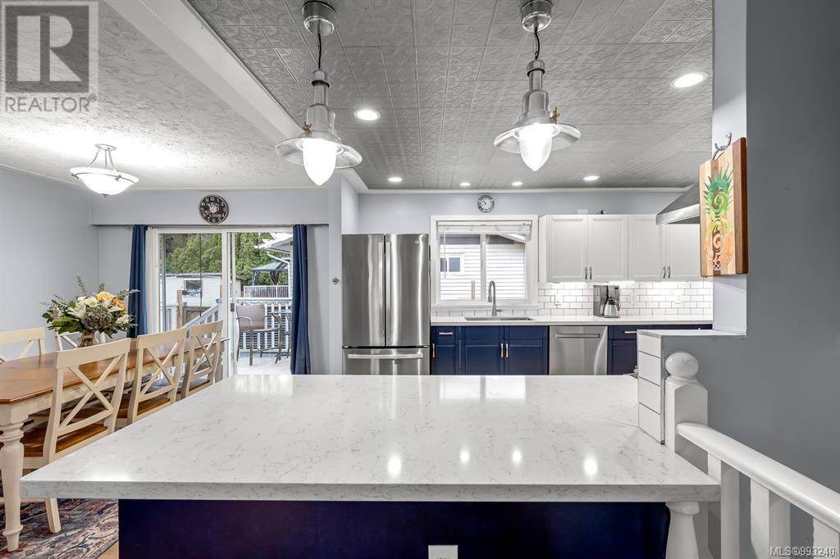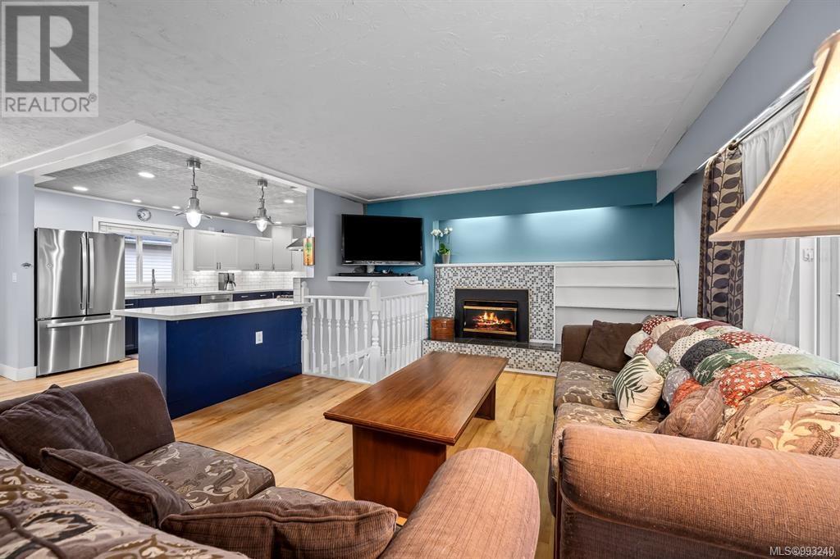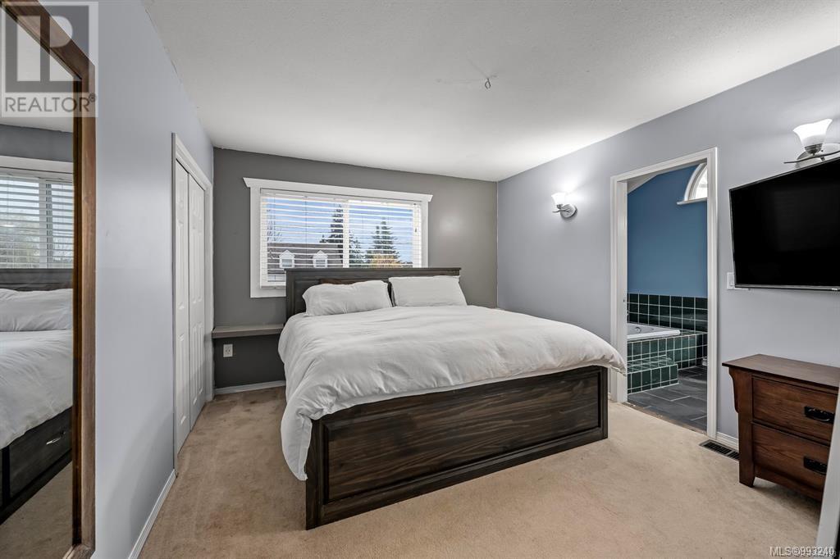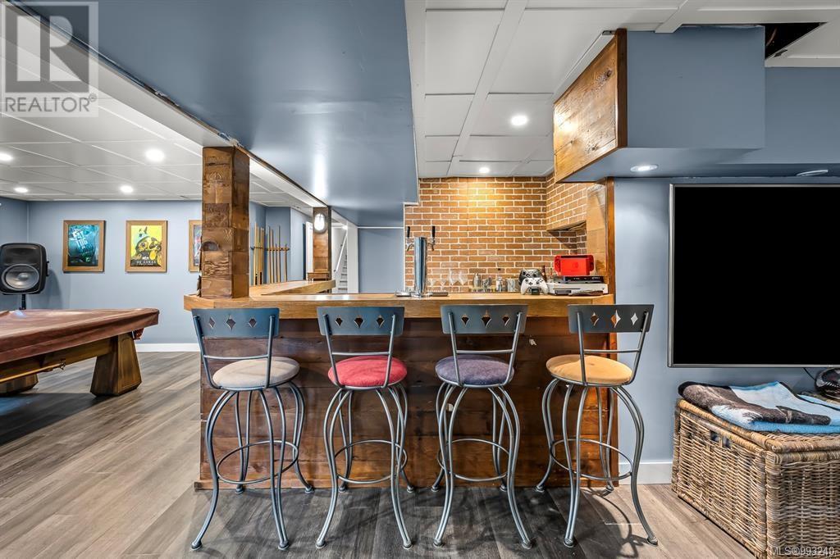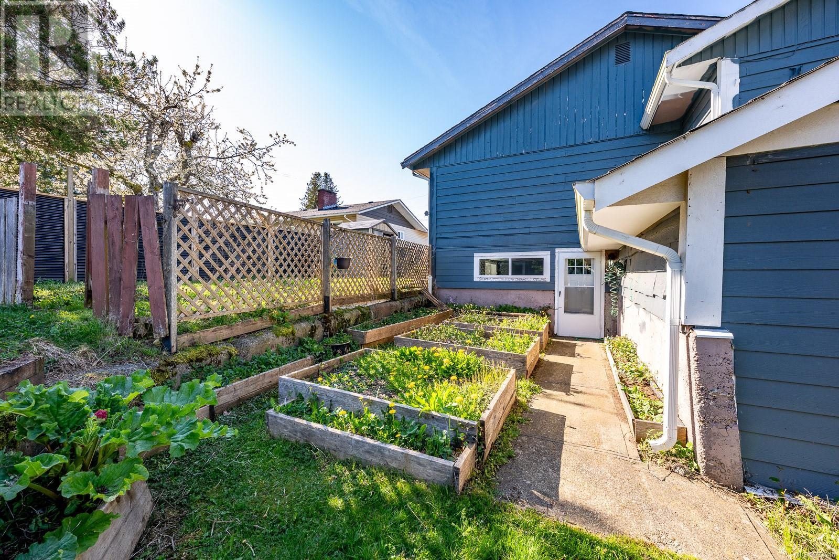1815 Grieve Ave Courtenay, British Columbia V9N 2W8
$759,500
Suite potential with separate shop with 12-foot ceilings, 10-foot doors, a 2-post hoist and separate driveway!! Located in a peaceful park side neighborhood this 3400 sq ft home is on .29 of an acre, has exceptional value. This great floor plan has a walk-out basement with its own separate entrance, perfectly set up for multi-generational living, a mortgage helper or teenagers! The main-level is open & inviting with a large living area opening into the dining room & kitchen. Nicely updated the kitchen is well-equipped with ample counter space/storage. The main floor includes 3 bedrooms plus an office/den, offering privacy and comfort for every member of the family. Downstairs is open & spacious with 2 bds, bathroom, wet bar, family room and rec area. The detached shop is the ultimate man cave or mechanics dream or an option for additional living space. Outside is fully fenced with RV/boat parking, gardens & hot tub. Bring your reno ideas for this exceptionally valued property! (id:50419)
Property Details
| MLS® Number | 993240 |
| Property Type | Single Family |
| Neigbourhood | Courtenay City |
| Features | Central Location, Curb & Gutter, Level Lot, Southern Exposure, Other, Marine Oriented |
| Parking Space Total | 6 |
| Plan | Vip31785 |
| Structure | Workshop |
| View Type | Mountain View |
Building
| Bathroom Total | 3 |
| Bedrooms Total | 5 |
| Constructed Date | 1963 |
| Cooling Type | None |
| Fireplace Present | Yes |
| Fireplace Total | 1 |
| Heating Fuel | Natural Gas |
| Heating Type | Forced Air |
| Size Interior | 3,422 Ft2 |
| Total Finished Area | 3422 Sqft |
| Type | House |
Land
| Acreage | No |
| Size Irregular | 12632 |
| Size Total | 12632 Sqft |
| Size Total Text | 12632 Sqft |
| Zoning Description | R-ssmuh |
| Zoning Type | Residential |
Rooms
| Level | Type | Length | Width | Dimensions |
|---|---|---|---|---|
| Lower Level | Other | 15 ft | 15 ft x Measurements not available | |
| Lower Level | Other | 9'11 x 6'3 | ||
| Lower Level | Bathroom | 3-Piece | ||
| Lower Level | Recreation Room | 19'2 x 14'2 | ||
| Lower Level | Den | 12'5 x 8'4 | ||
| Lower Level | Bedroom | 12'1 x 7'10 | ||
| Lower Level | Bedroom | 10 ft | 10 ft x Measurements not available | |
| Lower Level | Family Room | 22'2 x 14'6 | ||
| Main Level | Bathroom | 5-Piece | ||
| Main Level | Bedroom | 11 ft | 9 ft | 11 ft x 9 ft |
| Main Level | Bedroom | 11 ft | 11 ft x Measurements not available | |
| Main Level | Ensuite | 5-Piece | ||
| Main Level | Primary Bedroom | 11 ft | Measurements not available x 11 ft | |
| Main Level | Office | 21'10 x 11'11 | ||
| Main Level | Laundry Room | 8'9 x 7'1 | ||
| Main Level | Dining Room | 12'6 x 9'11 | ||
| Main Level | Kitchen | 15'3 x 12'6 | ||
| Main Level | Living Room | 19'3 x 12'10 | ||
| Other | Workshop | 26'1 x 18'11 |
https://www.realtor.ca/real-estate/28077803/1815-grieve-ave-courtenay-courtenay-city
Contact Us
Contact us for more information
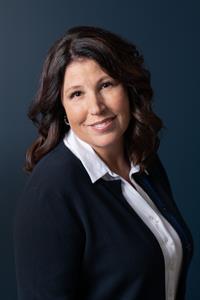
Tina Vincent
Personal Real Estate Corporation
tinavincent.com/
#121 - 750 Comox Road
Courtenay, British Columbia V9N 3P6
(250) 334-3124
(800) 638-4226
(250) 334-1901

