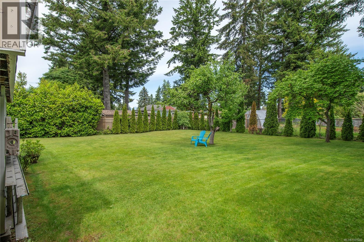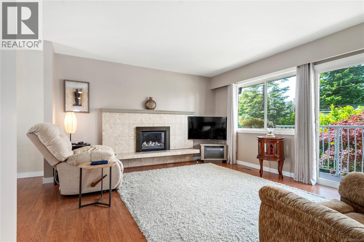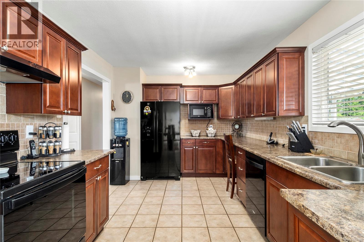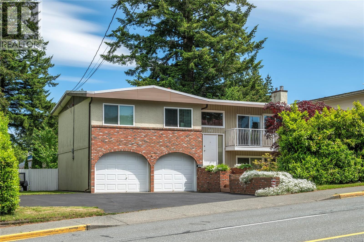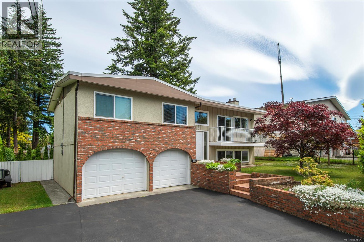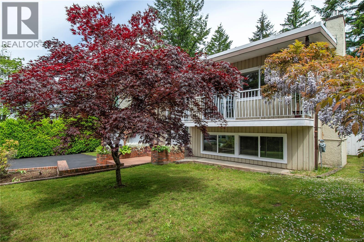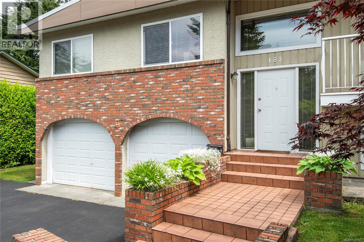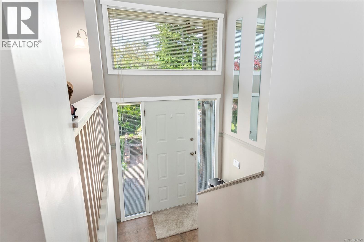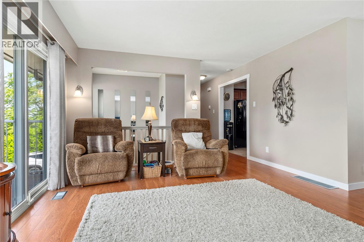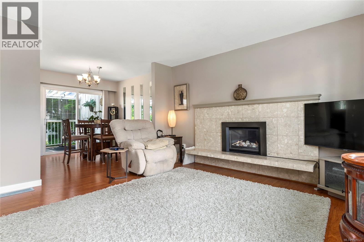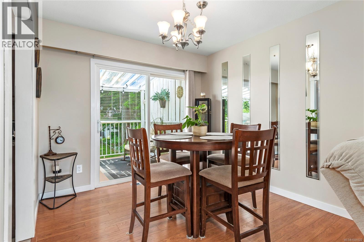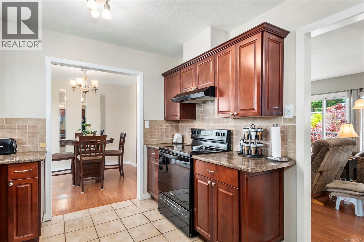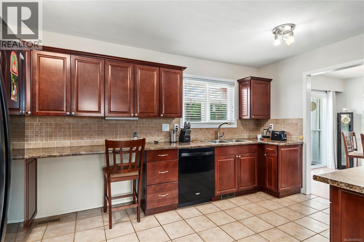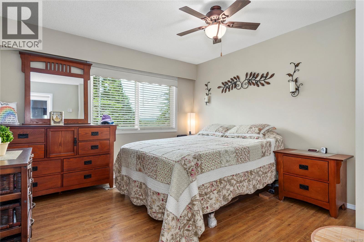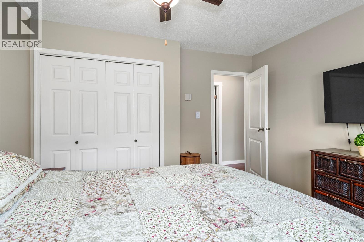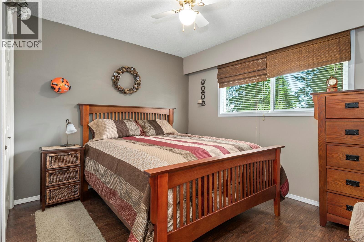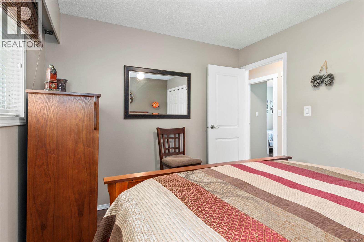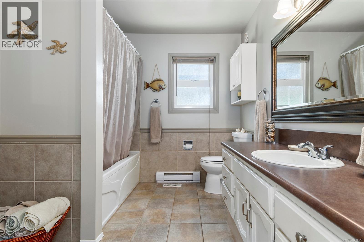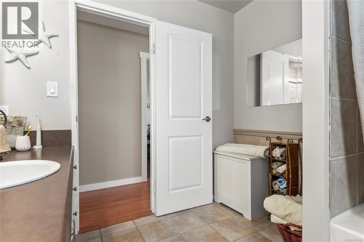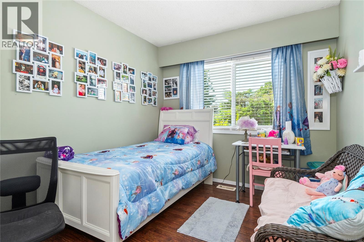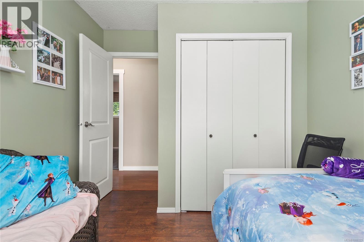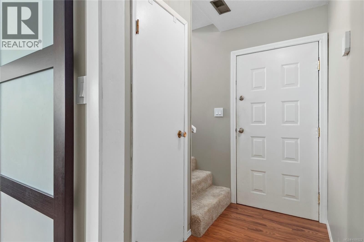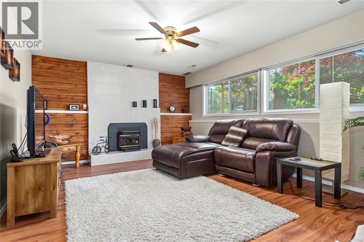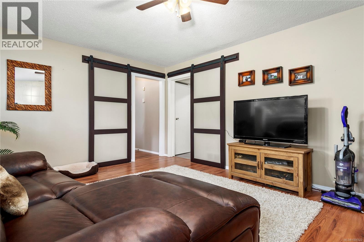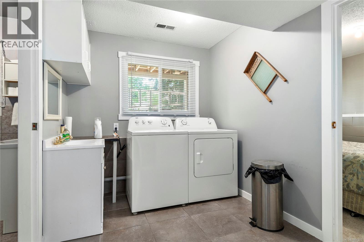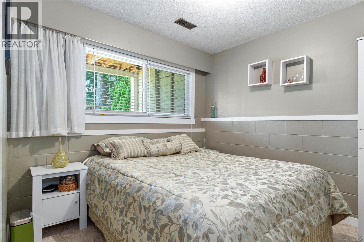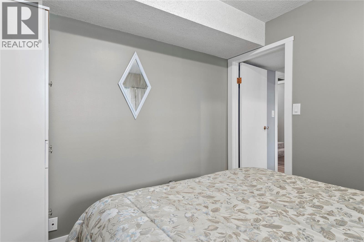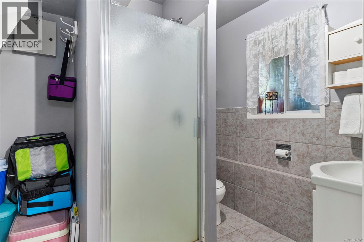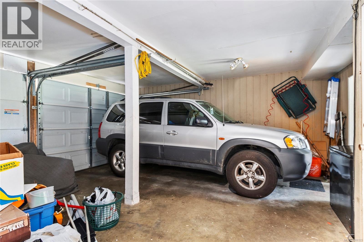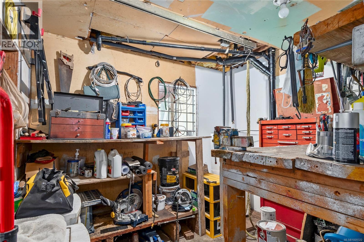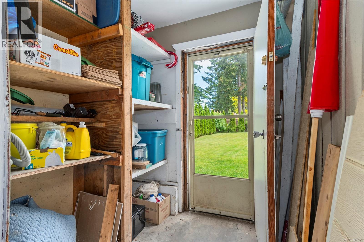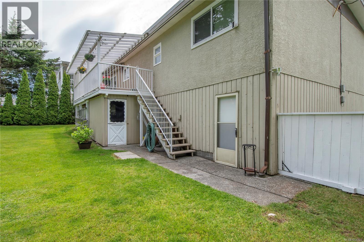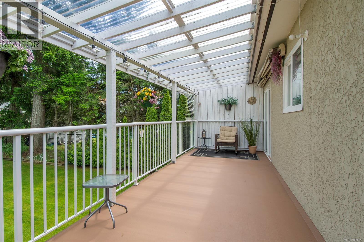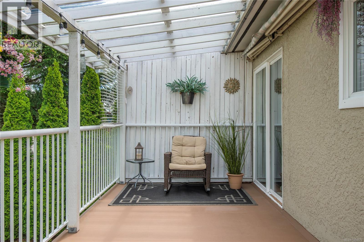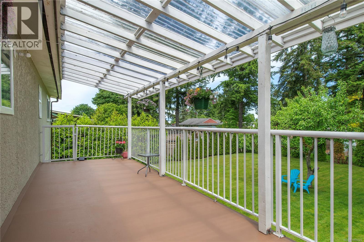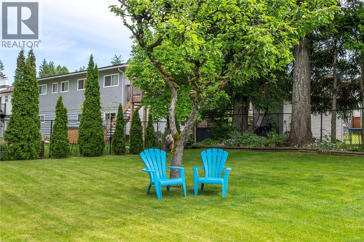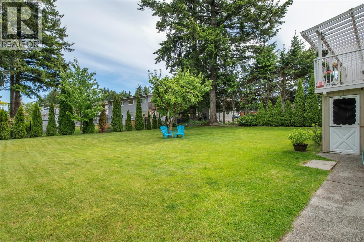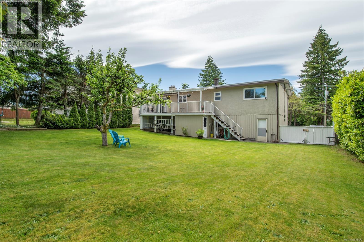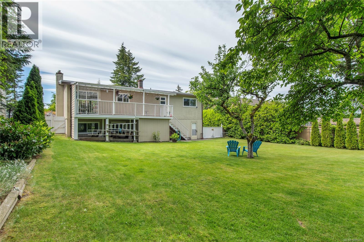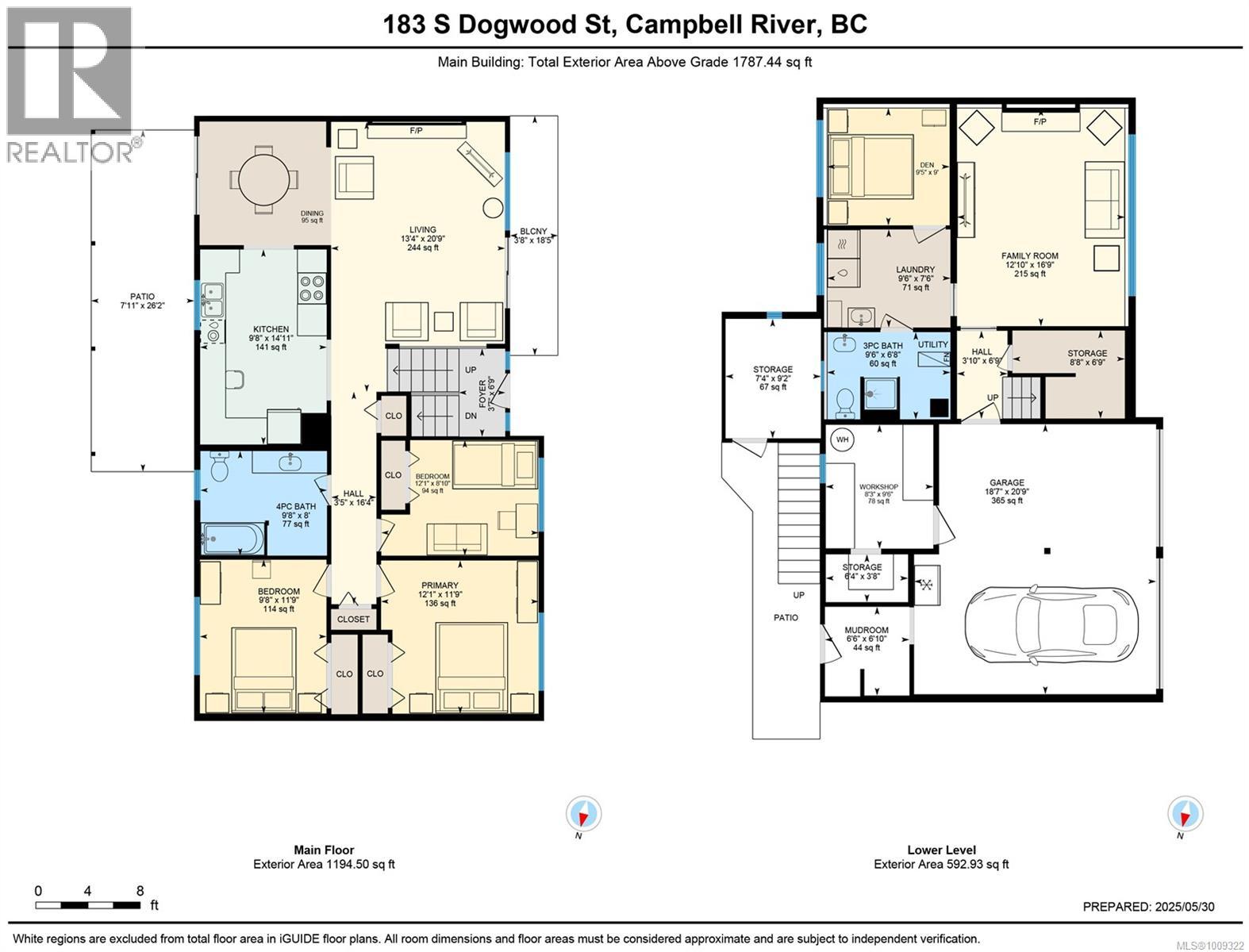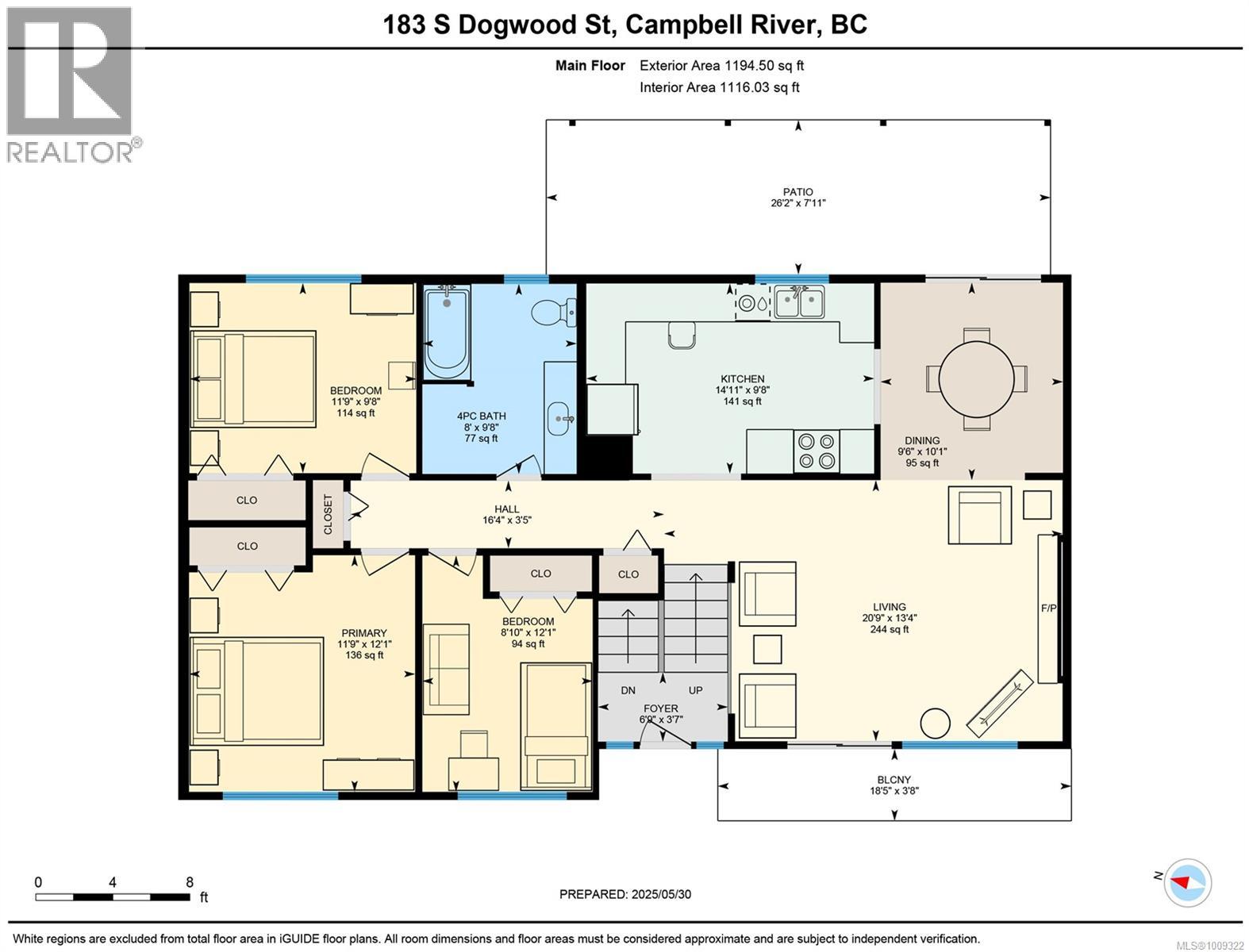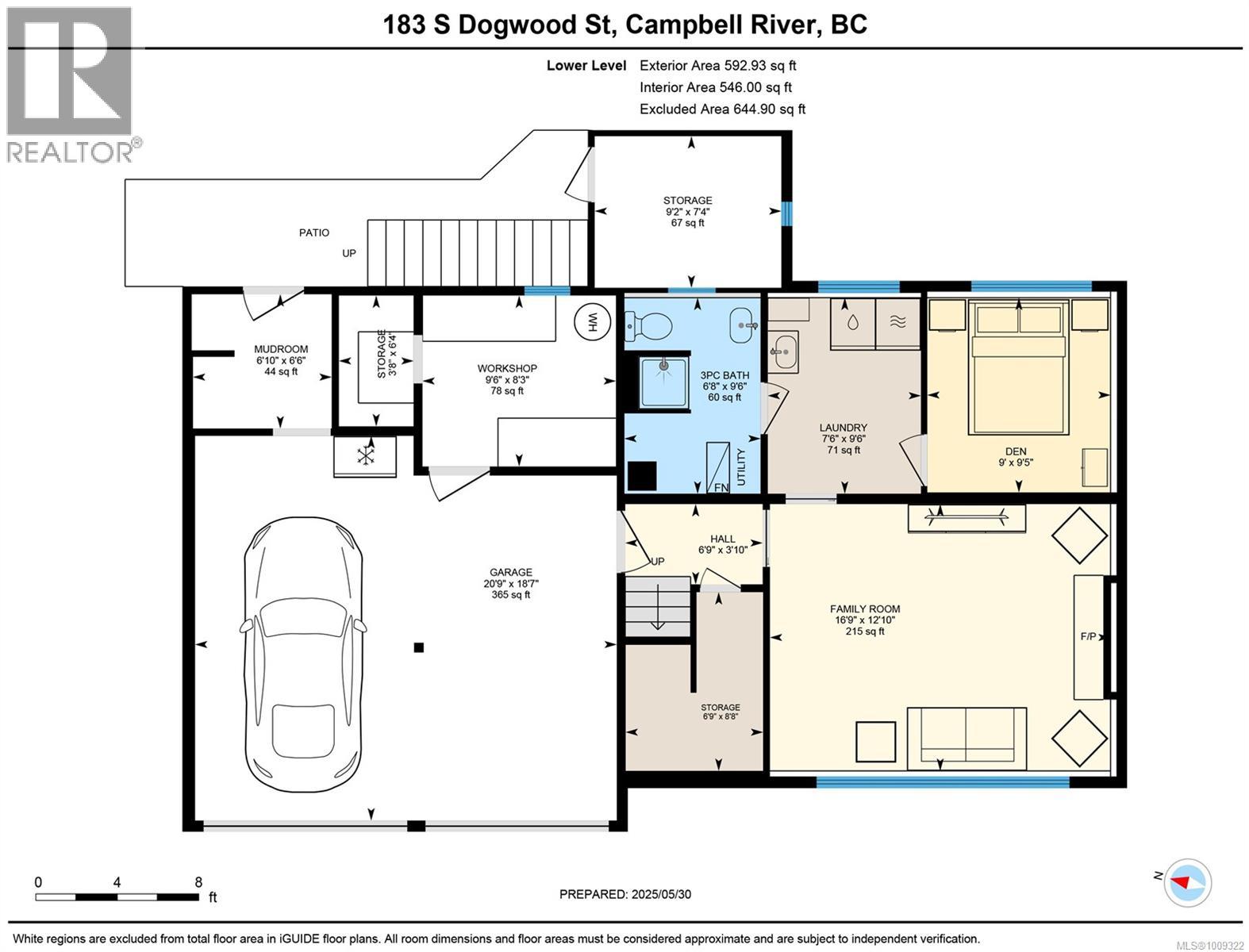183 Dogwood St S Campbell River, British Columbia V9W 2X5
$719,000
Step into comfort at 183 South Dogwood Street! This bright split-level home offers 3 bedrooms, 2 full baths, and a versatile den—ideal for a home office, playroom, or creative space. The open main level flows from living room to kitchen and dining, leading to a covered deck and a spacious backyard—perfect for BBQs, pets, or a garden retreat. All bedrooms are tucked upstairs, while the lower level adds bonus living space with a second bath, family room, den, laundry, workshop, and storage. With a separate entry and plumbing, there’s great suite or in-law potential. The double garage, extra parking, and large lot offer space for a future carriage house or shop. All just steps from Strathcona Gardens and close to schools, parks, and recreation. A flexible family home with room to grow! (id:50419)
Property Details
| MLS® Number | 1009322 |
| Property Type | Single Family |
| Neigbourhood | Campbell River Central |
| Features | Level Lot, Other |
| Parking Space Total | 4 |
| Plan | Vip25809 |
| View Type | Mountain View |
Building
| Bathroom Total | 2 |
| Bedrooms Total | 3 |
| Appliances | Refrigerator, Stove, Washer, Dryer |
| Constructed Date | 1973 |
| Cooling Type | None |
| Fireplace Present | Yes |
| Fireplace Total | 2 |
| Heating Fuel | Natural Gas |
| Heating Type | Forced Air |
| Size Interior | 2,432 Ft2 |
| Total Finished Area | 1787 Sqft |
| Type | House |
Land
| Access Type | Road Access |
| Acreage | No |
| Size Irregular | 10454 |
| Size Total | 10454 Sqft |
| Size Total Text | 10454 Sqft |
| Zoning Description | R1 |
| Zoning Type | Residential |
Rooms
| Level | Type | Length | Width | Dimensions |
|---|---|---|---|---|
| Lower Level | Storage | 9'2 x 7'4 | ||
| Lower Level | Mud Room | 6'10 x 6'6 | ||
| Lower Level | Storage | 3'8 x 6'4 | ||
| Lower Level | Workshop | 9'6 x 8'3 | ||
| Lower Level | Bathroom | 6'8 x 9'6 | ||
| Lower Level | Den | 9 ft | 9 ft x Measurements not available | |
| Lower Level | Laundry Room | 7'6 x 9'6 | ||
| Lower Level | Family Room | 16'9 x 12'10 | ||
| Main Level | Bedroom | 8'10 x 12'1 | ||
| Main Level | Primary Bedroom | 11'9 x 12'1 | ||
| Main Level | Bedroom | 11'9 x 9'8 | ||
| Main Level | Bathroom | 8 ft | 8 ft x Measurements not available | |
| Main Level | Kitchen | 14'11 x 9'8 | ||
| Main Level | Dining Room | 9'6 x 10'1 | ||
| Main Level | Living Room | 20'9 x 13'4 |
https://www.realtor.ca/real-estate/28693098/183-dogwood-st-s-campbell-river-campbell-river-central
Contact Us
Contact us for more information

Brendon Renkema
www.brendonrenkema.com/
950 Island Highway
Campbell River, British Columbia V9W 2C3
(250) 286-1187
(250) 286-6144
www.checkrealty.ca/
www.facebook.com/remaxcheckrealty
linkedin.com/company/remaxcheckrealty
x.com/checkrealtycr
www.instagram.com/remaxcheckrealty/

