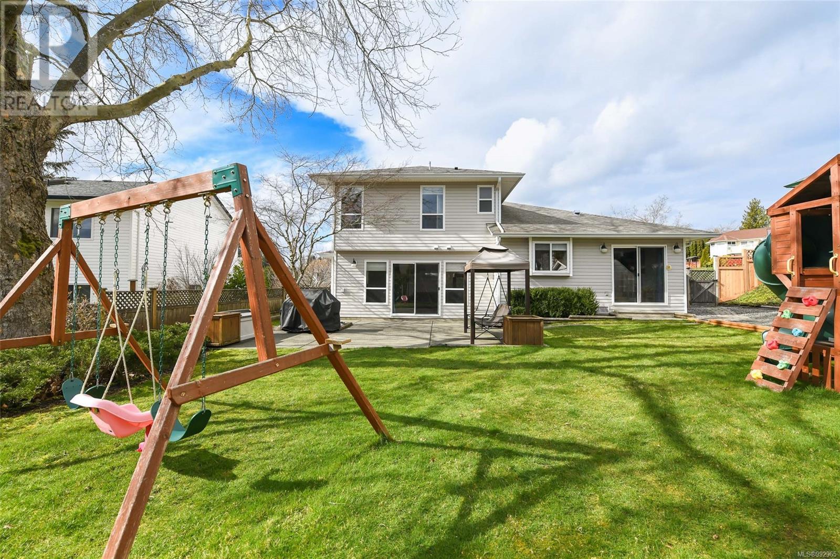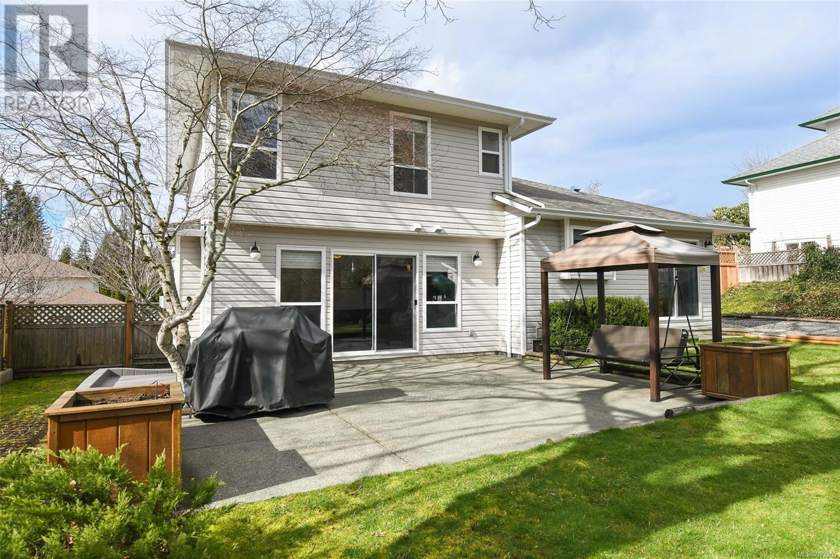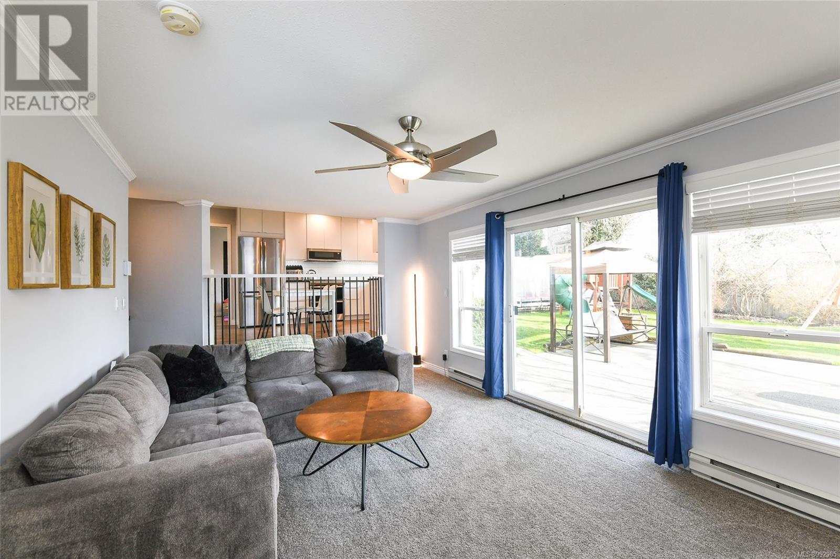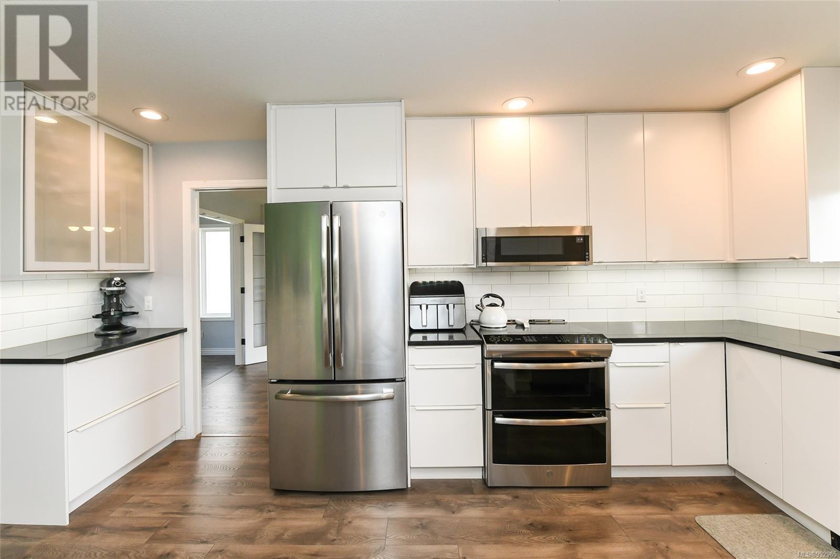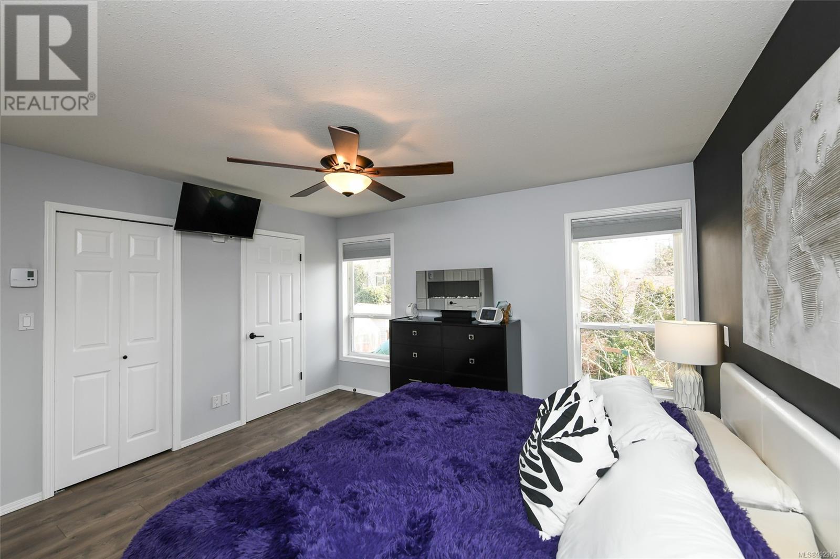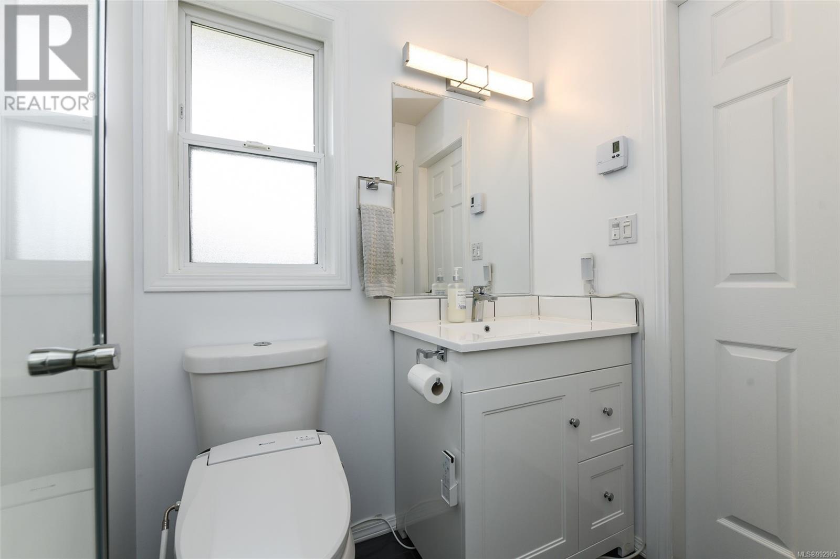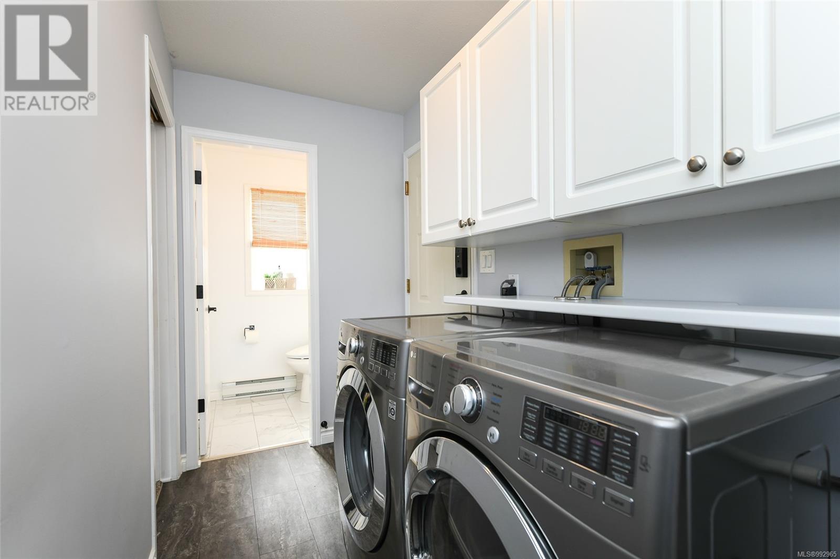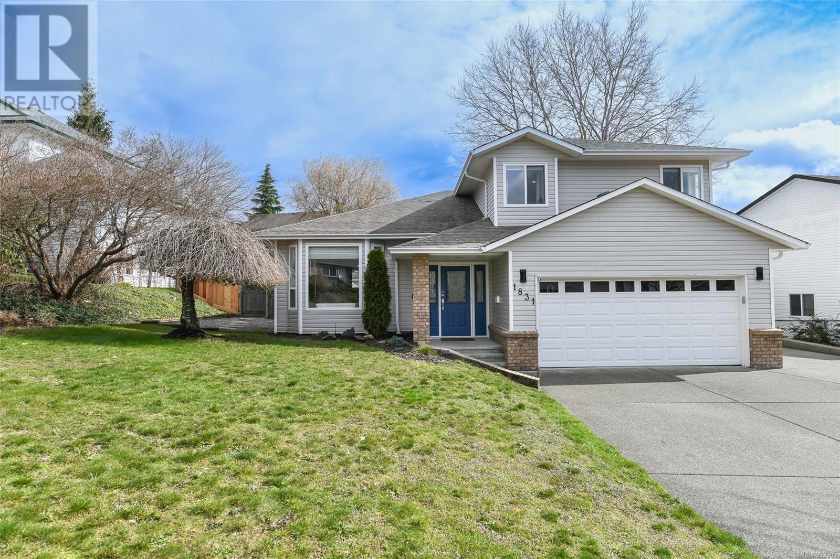1831 Teal Pl Courtenay, British Columbia V9N 8Z1
$899,000
Location, Location, Location! Situated on a quiet cul-de-sac in sought-after East Courtenay, this immaculate 3-bedroom split-level home is close to schools, parks, walking paths, and all amenities. No stone has been left unturned! The seller has meticulously updated this home, making it truly move-in ready. Enjoy a brand-new kitchen, new flooring throughout, fresh paint, and thoughtful upgrades that enhance both style and functionality. The well-designed floor plan features an open-concept kitchen that flows into the cozy family room, perfect for entertaining. Upstairs, three spacious bedrooms provide ample living space. Step outside to your private backyard oasis, a fully fenced, sun-drenched retreat featuring meticulously maintained gardens, a greenhouse, and southern exposure. With RV parking and a prime location on a quiet street surrounded by fine homes, this property offers both comfort and convenience. This home is an absolute must-see, don't miss your chance to make it yours just in time for summer! (id:50419)
Property Details
| MLS® Number | 992965 |
| Property Type | Single Family |
| Neigbourhood | Courtenay East |
| Features | Central Location, Cul-de-sac, Other, Marine Oriented |
| Parking Space Total | 5 |
| Structure | Greenhouse, Shed |
| View Type | Mountain View |
Building
| Bathroom Total | 3 |
| Bedrooms Total | 3 |
| Constructed Date | 1994 |
| Cooling Type | None |
| Fireplace Present | Yes |
| Fireplace Total | 2 |
| Heating Fuel | Natural Gas |
| Heating Type | Baseboard Heaters |
| Size Interior | 1,790 Ft2 |
| Total Finished Area | 1790 Sqft |
| Type | House |
Land
| Acreage | No |
| Zoning Description | R-ssmuh |
| Zoning Type | Residential |
Rooms
| Level | Type | Length | Width | Dimensions |
|---|---|---|---|---|
| Second Level | Primary Bedroom | 13'3 x 12'11 | ||
| Second Level | Bedroom | 9'5 x 13'8 | ||
| Second Level | Bedroom | 9'4 x 14'2 | ||
| Second Level | Bathroom | 4-Piece | ||
| Second Level | Ensuite | 3-Piece | ||
| Main Level | Living Room | 12'8 x 17'6 | ||
| Main Level | Laundry Room | 13'11 x 5'1 | ||
| Main Level | Kitchen | 11'4 x 16'8 | ||
| Main Level | Family Room | 19'1 x 20'4 | ||
| Main Level | Den | 10'4 x 16'8 | ||
| Main Level | Bathroom | 2-Piece |
https://www.realtor.ca/real-estate/28067359/1831-teal-pl-courtenay-courtenay-east
Contact Us
Contact us for more information

Bryce Hansen
Personal Real Estate Corporation
www.comoxvalleyrealestate.com/
C-1001 Lewis Ave
Courtenay, British Columbia V9N 5R4
(833) 817-6506
(833) 817-6506
exprealty.ca/



