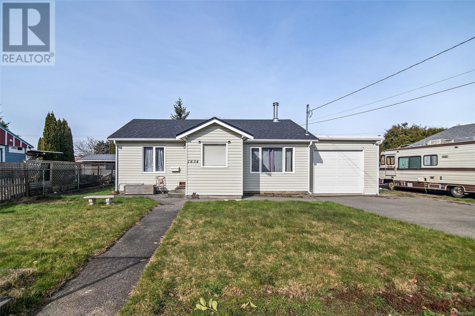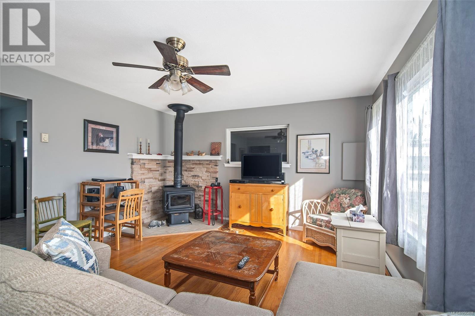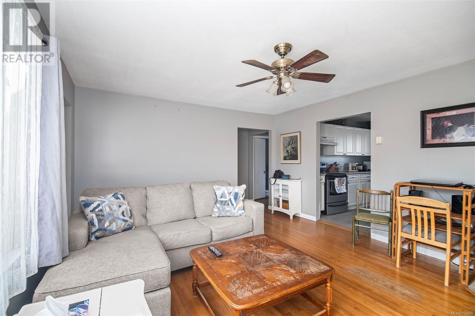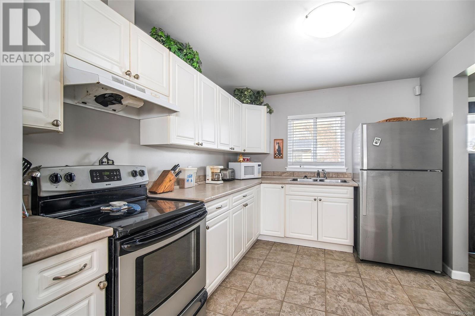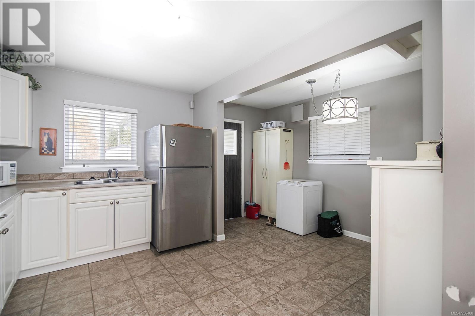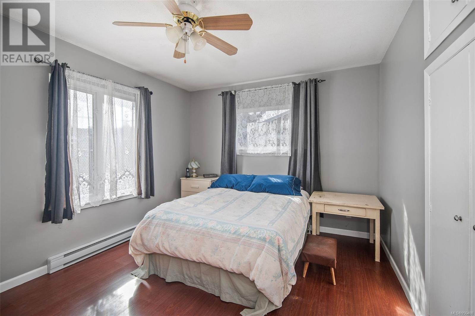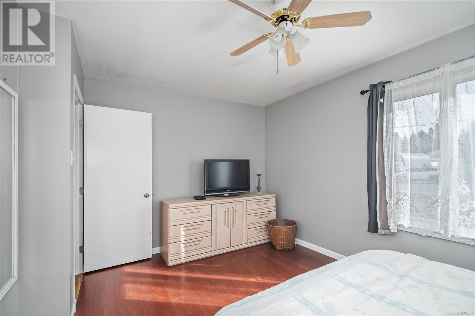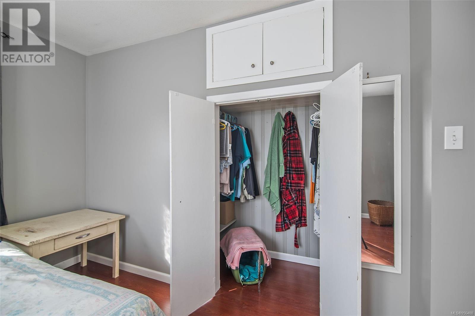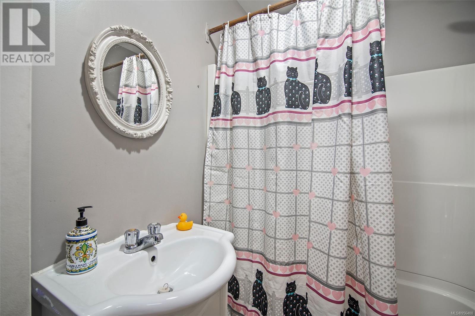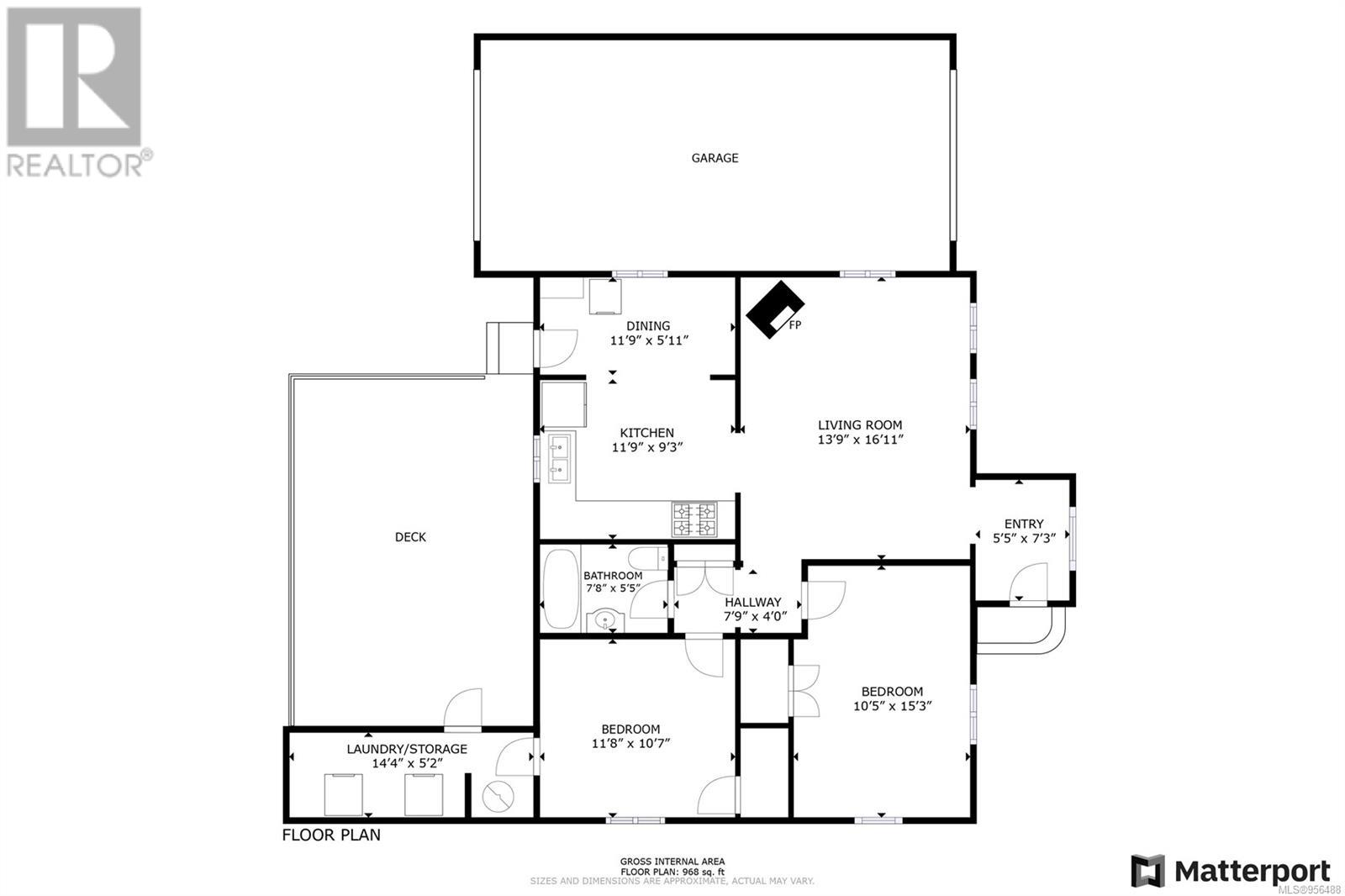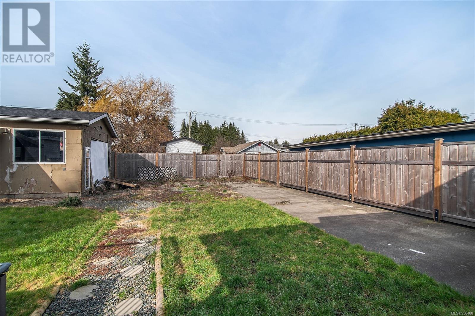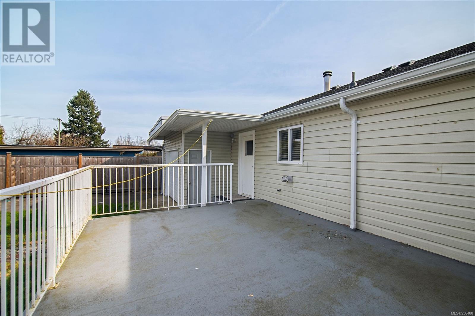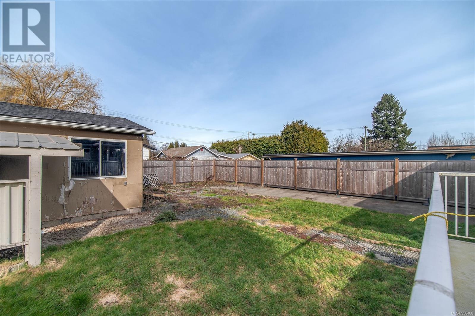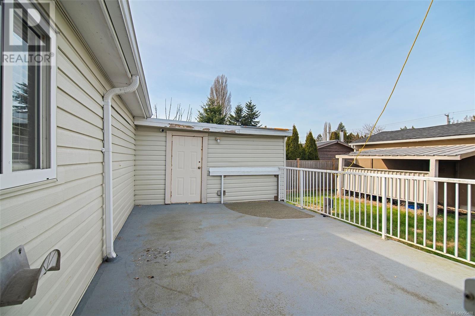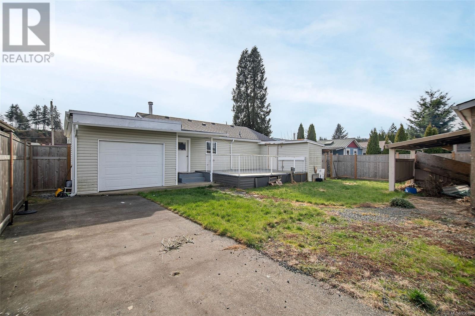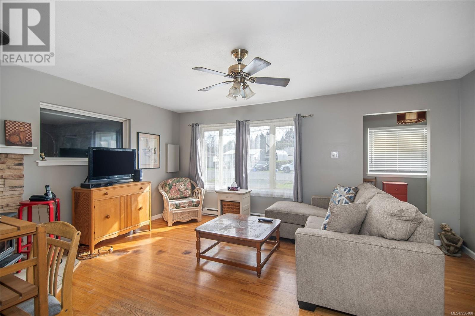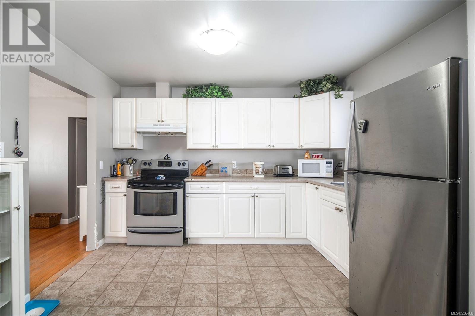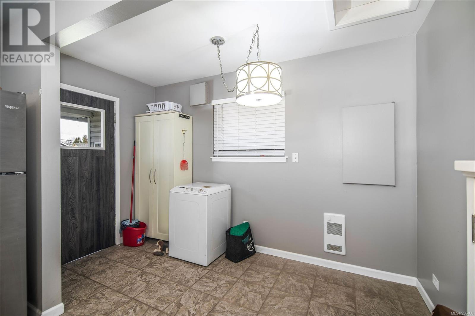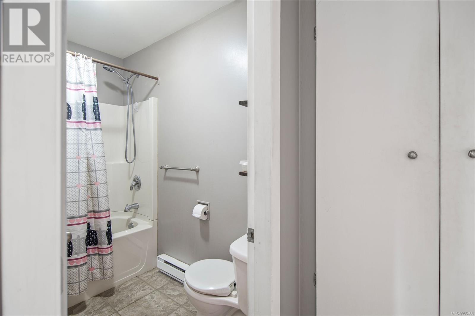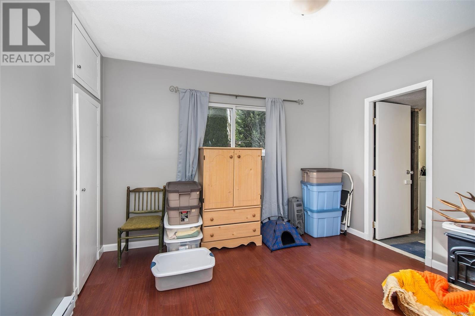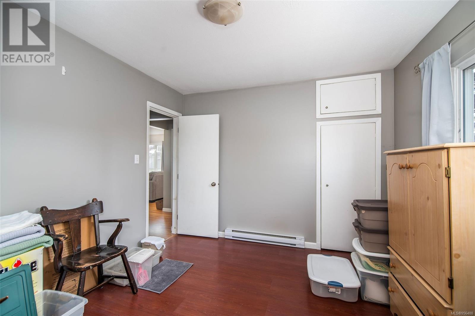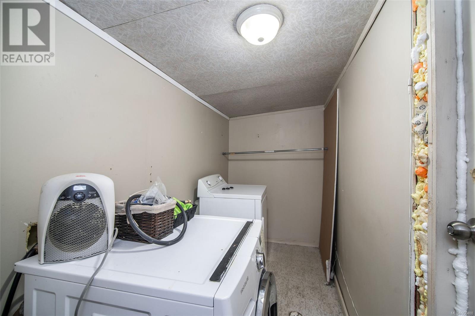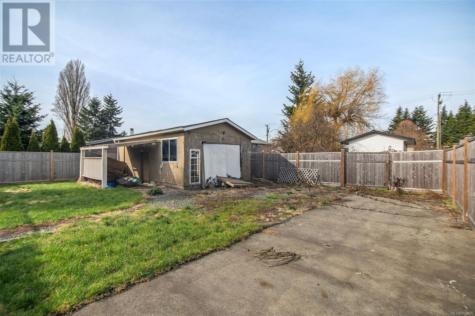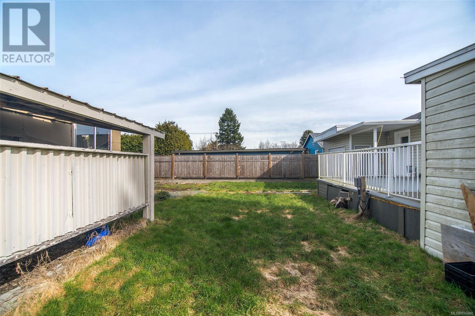1834 15th Ave Campbell River, British Columbia V9W 4J9
$474,500
This renovated 2 bedroom home has some wonderful features! Updates that have been completed within the last few years are, new vinyl windows, siding, roof, hot water tank, fixtures, and new flooring in bedrooms and kitchen. were all completed within the last few years. Home has a large garage attached with roll up doors on both sides to access the large back yard and the 16x25 foot detached shop. The yard is fully fenced and gated yard with alley access - a mechanic's dream. Close to the beautiful Campbell River, nature trails and local shopping and amenities. (id:50419)
Property Details
| MLS® Number | 956488 |
| Property Type | Single Family |
| Neigbourhood | Campbell River Central |
| Features | Central Location, Level Lot, Private Setting, Southern Exposure, Partially Cleared, Other |
| Parking Space Total | 3 |
| Plan | Vip8715 |
Building
| Bathroom Total | 1 |
| Bedrooms Total | 2 |
| Appliances | See Remarks |
| Constructed Date | 1952 |
| Cooling Type | None |
| Fireplace Present | Yes |
| Fireplace Total | 1 |
| Heating Type | Baseboard Heaters |
| Size Interior | 968 Sqft |
| Total Finished Area | 968 Sqft |
| Type | House |
Land
| Access Type | Road Access |
| Acreage | No |
| Size Irregular | 7405 |
| Size Total | 7405 Sqft |
| Size Total Text | 7405 Sqft |
| Zoning Description | R-1 |
| Zoning Type | Residential |
Rooms
| Level | Type | Length | Width | Dimensions |
|---|---|---|---|---|
| Main Level | Bathroom | 7'8 x 5'5 | ||
| Main Level | Entrance | 5'5 x 7'3 | ||
| Main Level | Eating Area | 11'9 x 5'11 | ||
| Main Level | Laundry Room | 14'4 x 5'2 | ||
| Main Level | Bedroom | 11'8 x 10'7 | ||
| Main Level | Primary Bedroom | 10'5 x 15'3 | ||
| Main Level | Kitchen | 11'9 x 9'3 | ||
| Main Level | Living Room | 13'9 x 16'11 |
https://www.realtor.ca/real-estate/26635446/1834-15th-ave-campbell-river-campbell-river-central
Interested?
Contact us for more information

Natalie Mccolman

1 - 2204 Island Highway S
Campbell River, British Columbia V9W 1C3
(250) 923-9236
www.pembertonholmes.com/

Chelsea Varney
https://chelseavarneyrealtor/

1 - 2204 Island Highway S
Campbell River, British Columbia V9W 1C3
(250) 923-9236
www.pembertonholmes.com/
Jeff Shorter
www.jeffshorter.com/
https://www.facebook.com/jeffshorterrealty/
https://ca.linkedin.com/in/jeff-shorter-2099161
https://twitter.com/jeffshorter

150-805 Cloverdale Ave
Victoria, British Columbia V8X 2S9
(250) 384-8124
(800) 665-5303
(250) 380-6355
www.pembertonholmes.com/

