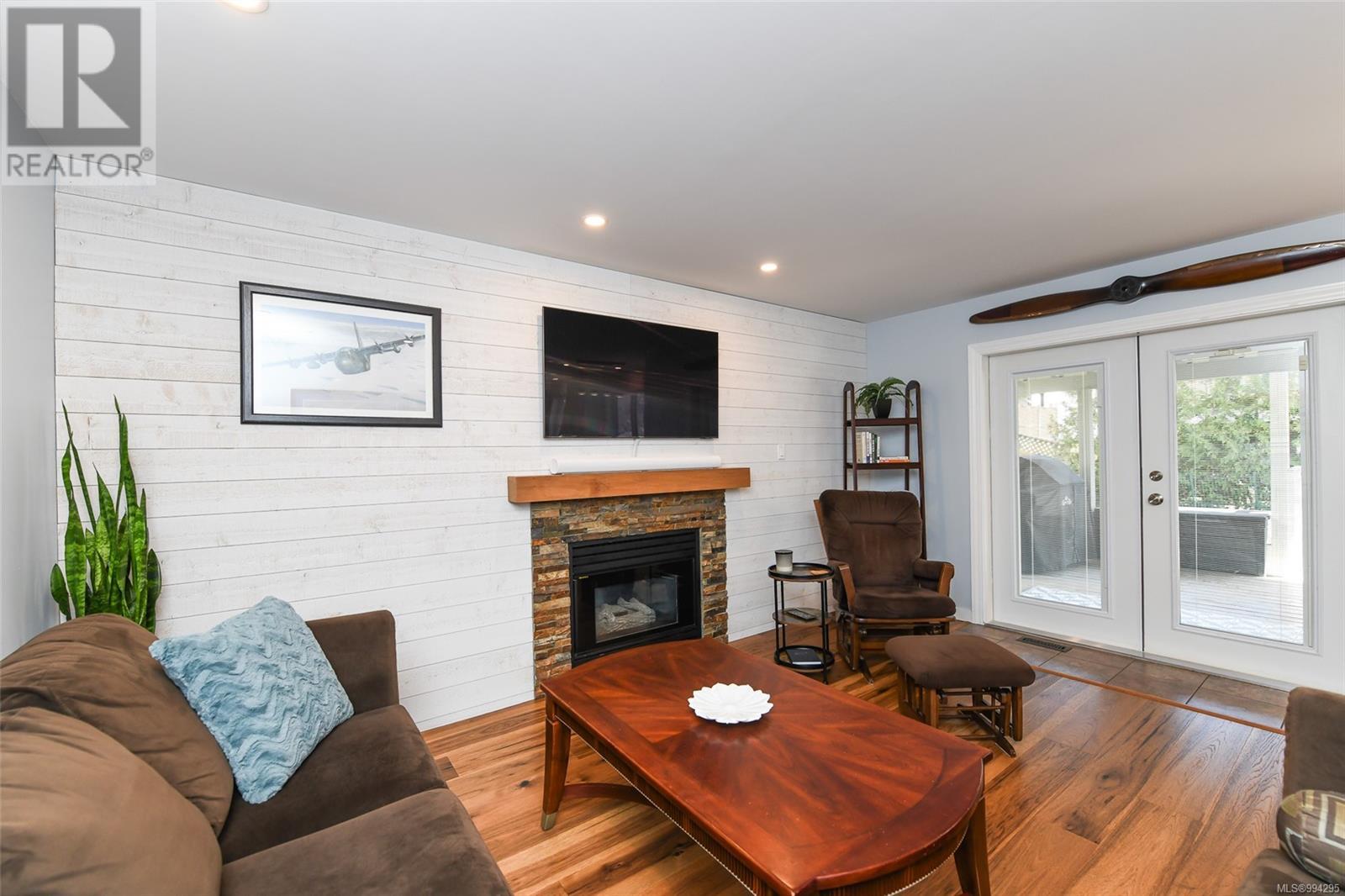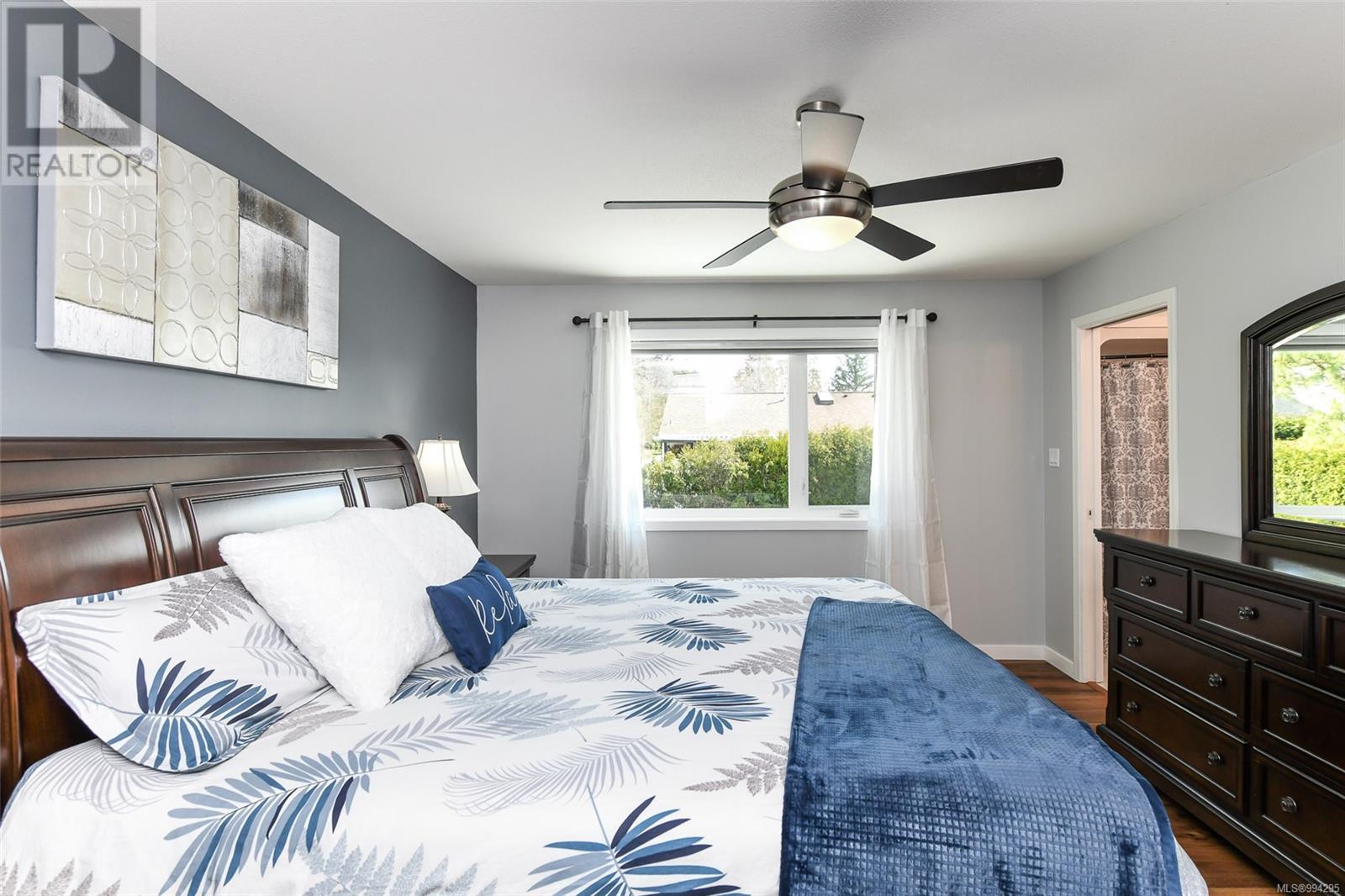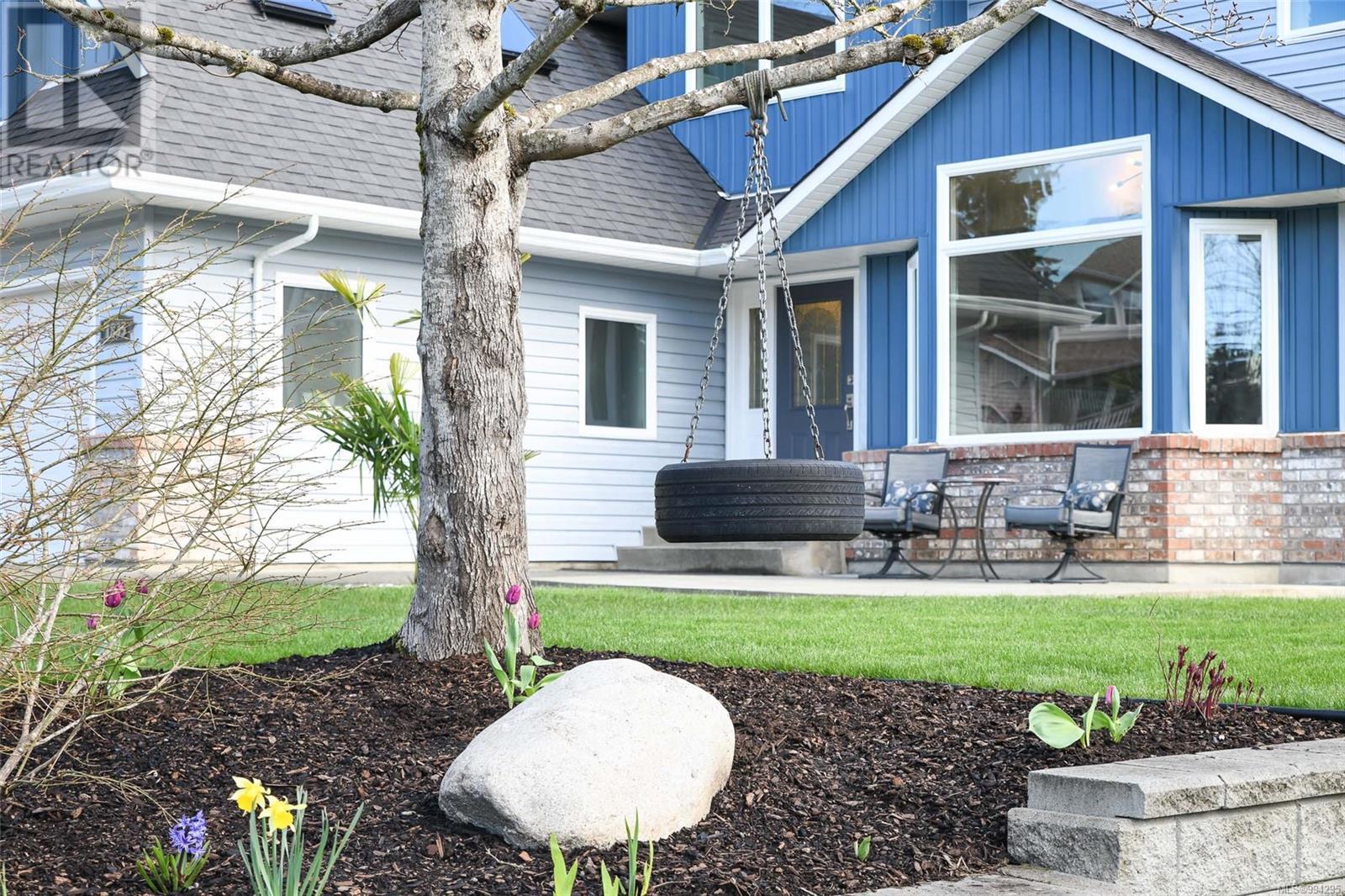1835 Brant Pl Courtenay, British Columbia V9N 8Y8
$1,029,000
Tucked away on a quiet cul-de-sac in the desirable Courtenay East neighborhood, this beautifully renovated 4-bedroom home offers the perfect blend of comfort, space, and modern convenience. With over 2,200 sqft of living space, this home is thoughtfully designed for family living. The main level features a stunning new kitchen with custom white cabinetry, quartz countertops, gas range, Bosch stainless steel appliances, and a clear view of the fully fenced backyard—ideal for watching the kids play while preparing dinner. Rich hickory hardwood flooring flows throughout the home, adding warmth and elegance. Enjoy both a cozy family room with a gas fireplace and a separate formal living room for entertaining. French doors lead to a covered deck, perfect for year-round outdoor living. Upstairs, you’ll find four generous bedrooms plus a bonus room, including a spacious primary suite complete with a luxurious 5-piece ensuite. This home has been meticulously updated with all new windows, PEX plumbing, hot water on demand, a new gas furnace (2021), and dedicated A/C. Electrical has been upgraded to 200 amp service with a 30 amp RV plug and 220V outlet in the garage—perfect for hobbies or future EV charging. A double garage, 4ft crawlspace, and ample parking including space for RVs offer all the storage and flexibility a growing family needs. The irrigation system keeps both front and back yards lush and green. Located within walking distance to schools, parks, and trails, and just minutes to shopping, beaches, and recreation—this home truly has it all. (id:50419)
Property Details
| MLS® Number | 994295 |
| Property Type | Single Family |
| Neigbourhood | Courtenay East |
| Parking Space Total | 6 |
Building
| Bathroom Total | 3 |
| Bedrooms Total | 4 |
| Constructed Date | 1994 |
| Cooling Type | Central Air Conditioning |
| Fireplace Present | Yes |
| Fireplace Total | 1 |
| Heating Fuel | Natural Gas |
| Heating Type | Forced Air |
| Size Interior | 2,218 Ft2 |
| Total Finished Area | 2218 Sqft |
| Type | House |
Land
| Acreage | No |
| Size Irregular | 8276 |
| Size Total | 8276 Sqft |
| Size Total Text | 8276 Sqft |
| Zoning Description | R-ssmuh |
| Zoning Type | Residential |
Rooms
| Level | Type | Length | Width | Dimensions |
|---|---|---|---|---|
| Second Level | Bonus Room | 13'9 x 19'10 | ||
| Second Level | Bedroom | 9'6 x 10'6 | ||
| Second Level | Bedroom | 12'7 x 9'3 | ||
| Second Level | Bedroom | 9'0 x 9'11 | ||
| Second Level | Bathroom | 4-Piece | ||
| Second Level | Ensuite | 5-Piece | ||
| Second Level | Primary Bedroom | 11'11 x 15'9 | ||
| Main Level | Laundry Room | 12'5 x 5'9 | ||
| Main Level | Family Room | 11'10 x 15'9 | ||
| Main Level | Bathroom | 2-Piece | ||
| Main Level | Kitchen | 16'3 x 11'8 | ||
| Main Level | Dining Room | 10'4 x 9'10 | ||
| Main Level | Living Room | 12'7 x 18'0 | ||
| Main Level | Entrance | 6'5 x 5'11 |
https://www.realtor.ca/real-estate/28123872/1835-brant-pl-courtenay-courtenay-east
Contact Us
Contact us for more information

Tracy Fogtmann
Personal Real Estate Corporation
www.tracyfogtmann.ca/
tracyfogtmann.ca/facebook.com/tracyfogtmannrealestateteam
tracyfogtmann.ca/instagram.com/tracyfogtmannrealestateteam/
282 Anderton Road
Comox, British Columbia V9M 1Y2
(250) 339-2021
(888) 829-7205
(250) 339-5529
www.oceanpacificrealty.com/
Quinn Fogtmann
282 Anderton Road
Comox, British Columbia V9M 1Y2
(250) 339-2021
(888) 829-7205
(250) 339-5529
www.oceanpacificrealty.com/












































































