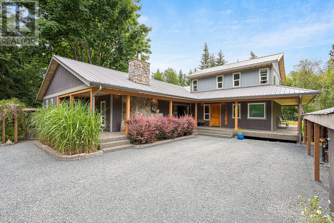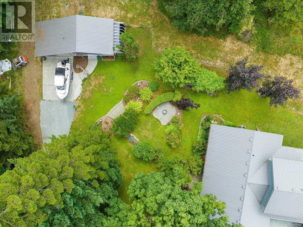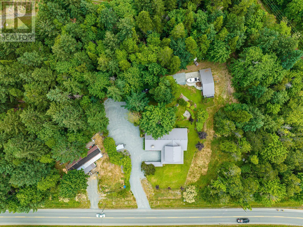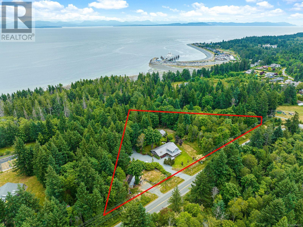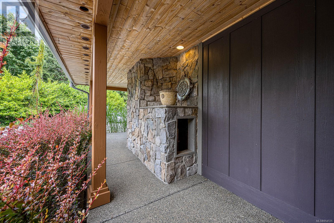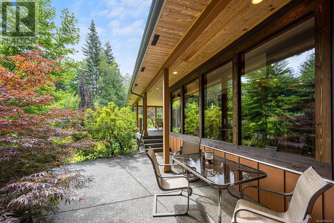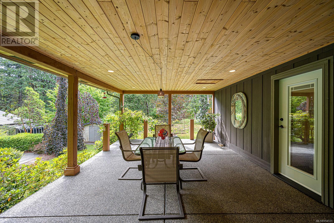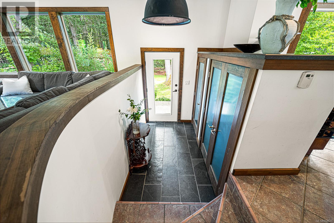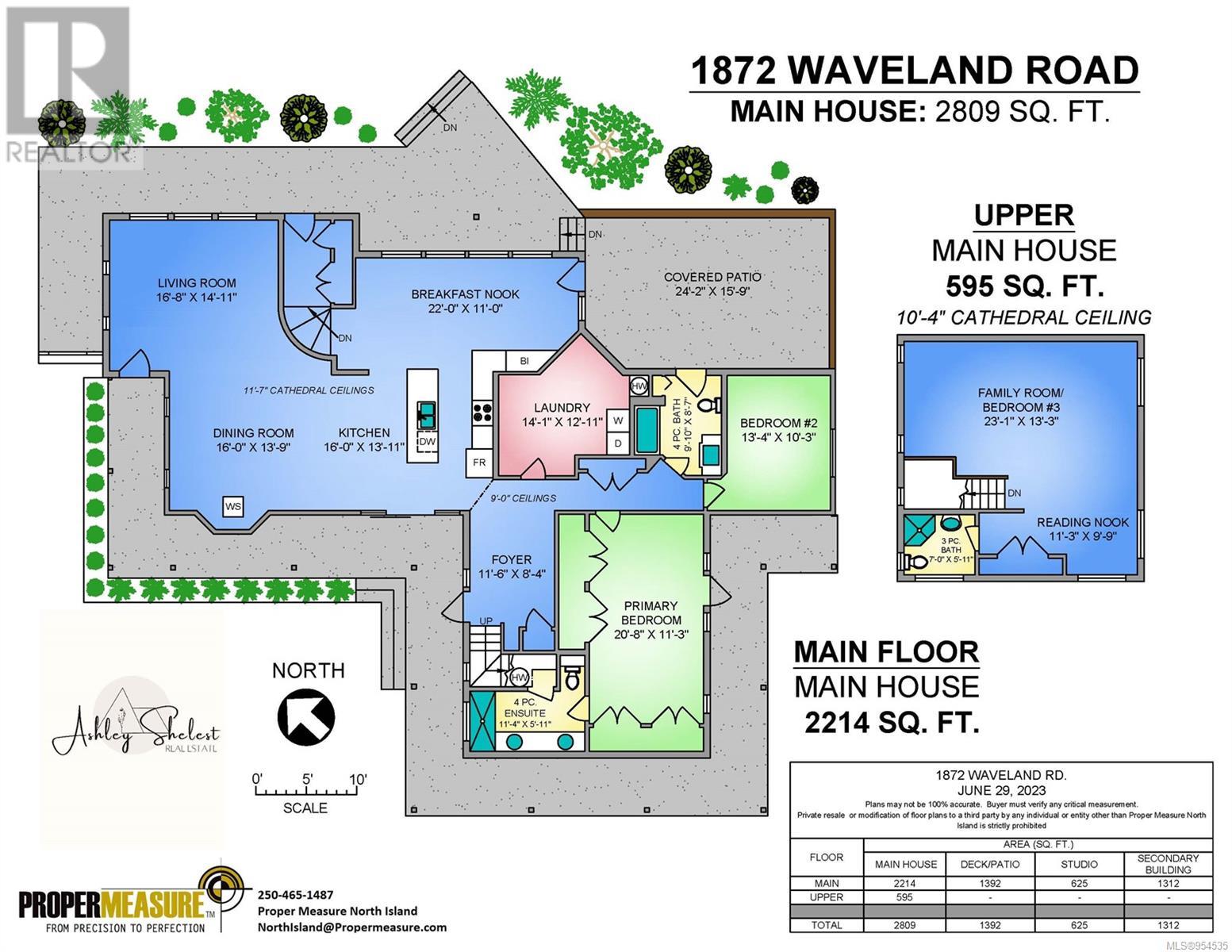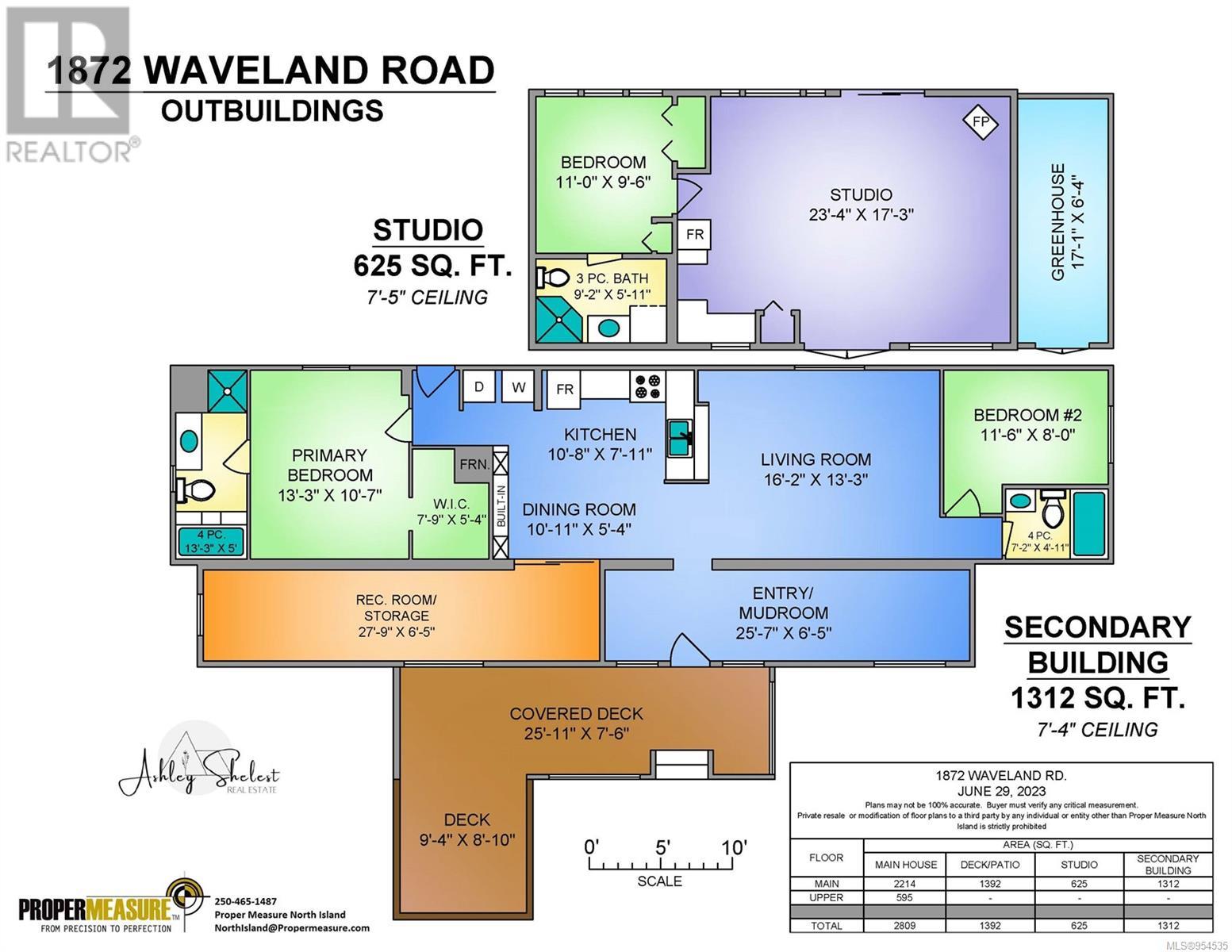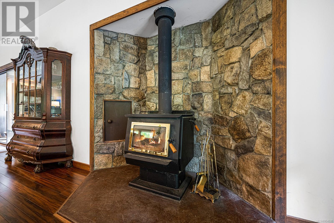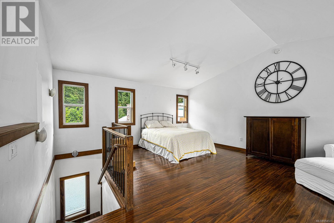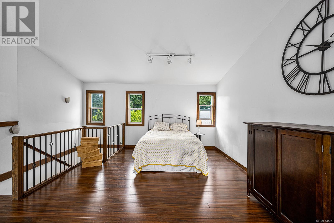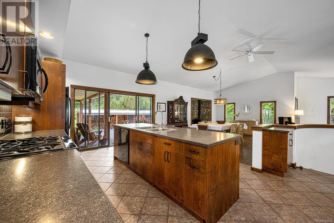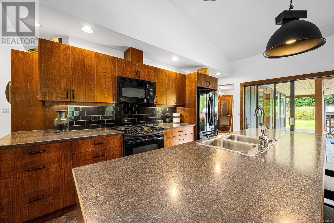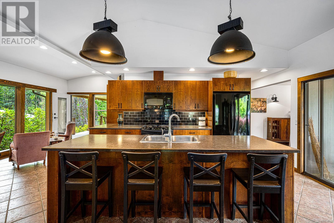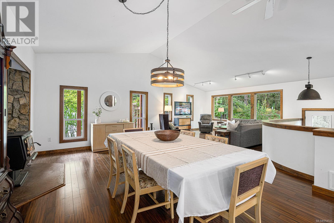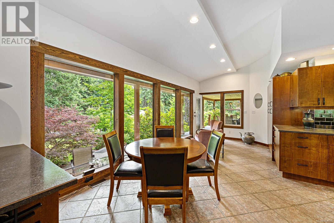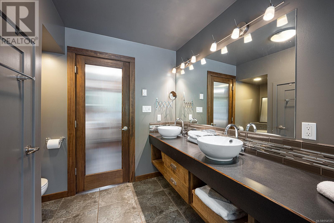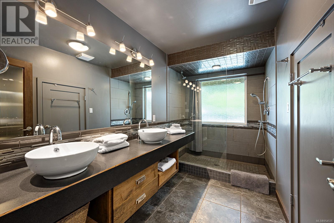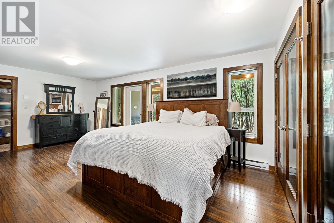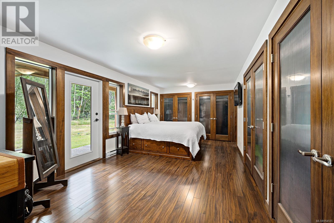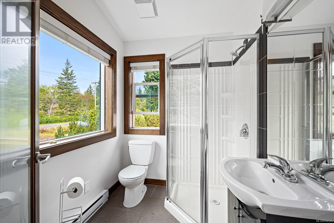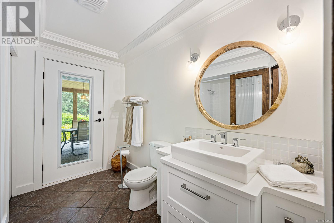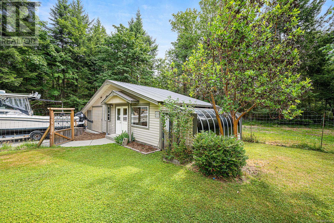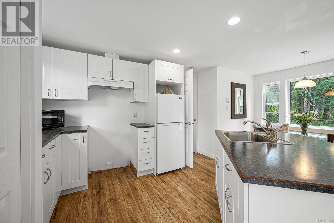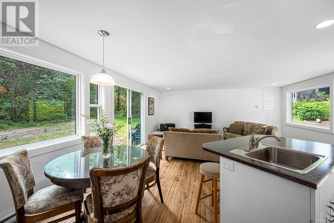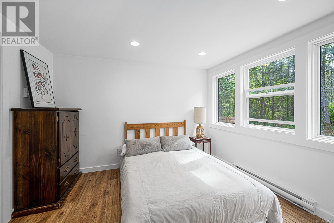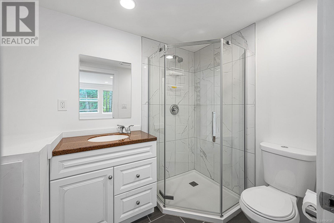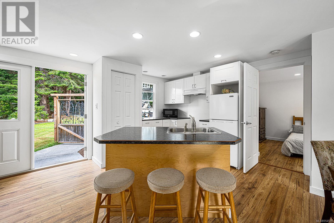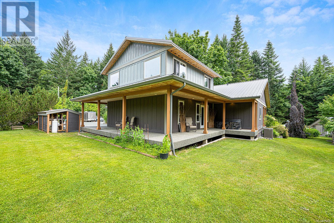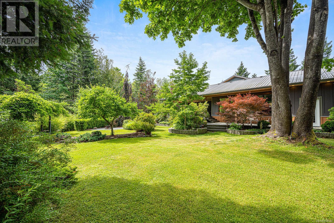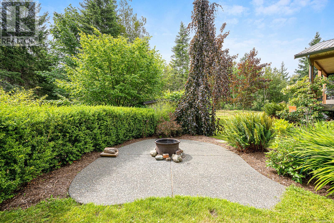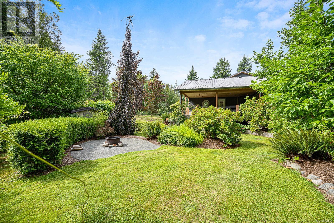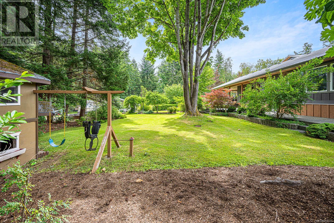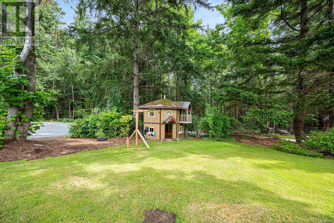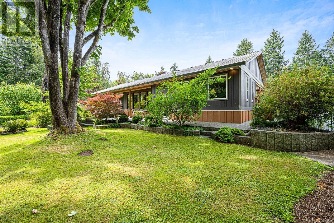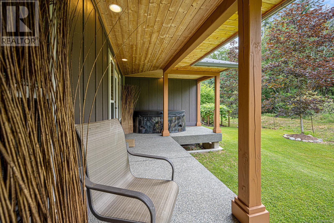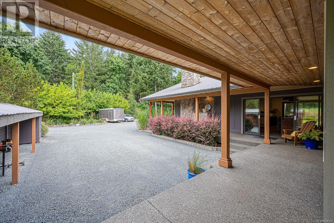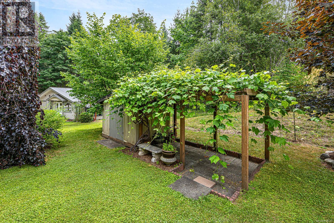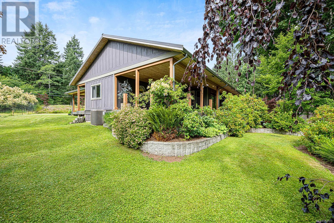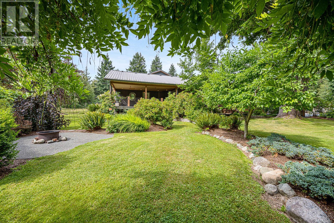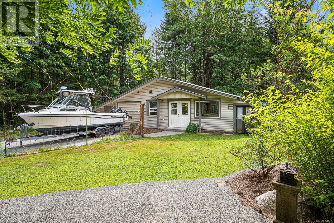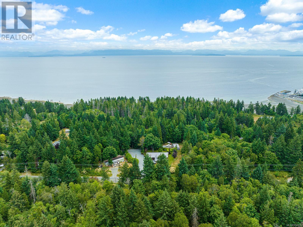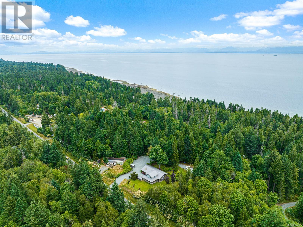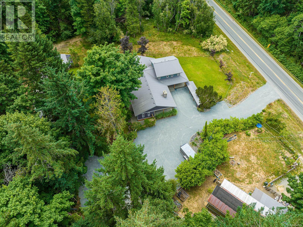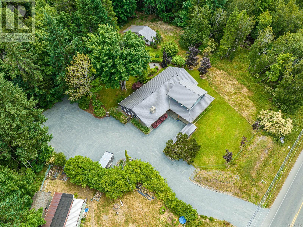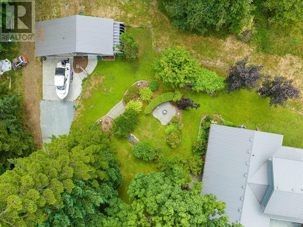1872 Waveland Rd Courtenay, British Columbia V9N 8H8
$1,650,000
Welcome to your ultimate coastal retreat, where luxury meets privacy in this 2.7 acre, 2700 sq ft west coast inspired home in a highly desirable location. Just 5 minutes from Courtenay and Comox, and walking distance to the renowned 40 knots winery - this residence offers the perfect balance of convenience and seclusion. Lovely gardens are adorned with grapes vines, plum and hazelnut trees. Metal roof and Hardy siding add to the home's timeless appeal. 3-year-old septic system and heat pump. Priced below assessed value, this property offers the rare advantage of a revenue-generating rental as well as an added bonus of a studio for overflow guests/in-law suite or office space. Don't miss out on the opportunity to own this extraordinary property that seamlessly combines luxury, privacy, and revenue potential. The value here is bar none and with its prime location and exceptional features this home exceeds expectations. (id:50419)
Property Details
| MLS® Number | 954535 |
| Property Type | Single Family |
| Neigbourhood | Courtenay North |
| Features | Acreage, Central Location, Wooded Area, Other |
| Parking Space Total | 6 |
| Plan | Vip39131 |
| Structure | Shed |
Building
| Bathroom Total | 6 |
| Bedrooms Total | 5 |
| Architectural Style | Westcoast |
| Constructed Date | 1972 |
| Cooling Type | Air Conditioned |
| Fireplace Present | Yes |
| Fireplace Total | 2 |
| Heating Fuel | Wood |
| Heating Type | Heat Pump |
| Size Interior | 4746 Sqft |
| Total Finished Area | 4746 Sqft |
| Type | House |
Land
| Access Type | Road Access |
| Acreage | Yes |
| Size Irregular | 2.74 |
| Size Total | 2.74 Ac |
| Size Total Text | 2.74 Ac |
| Zoning Description | Cr-1 |
| Zoning Type | Unknown |
Rooms
| Level | Type | Length | Width | Dimensions |
|---|---|---|---|---|
| Second Level | Other | 11'3 x 9'9 | ||
| Second Level | Bathroom | 7 ft | 7 ft x Measurements not available | |
| Second Level | Bonus Room | 23'1 x 13'3 | ||
| Main Level | Primary Bedroom | 20'8 x 11'3 | ||
| Main Level | Ensuite | 11'4 x 5'11 | ||
| Main Level | Entrance | 11'6 x 8'4 | ||
| Main Level | Bedroom | 13'4 x 10'3 | ||
| Main Level | Bathroom | 9'10 x 8'7 | ||
| Main Level | Laundry Room | 14'1 x 12'11 | ||
| Main Level | Kitchen | 16 ft | 16 ft x Measurements not available | |
| Main Level | Dining Room | 16 ft | 16 ft x Measurements not available | |
| Main Level | Living Room | 16'8 x 14'11 | ||
| Other | Studio | 23'4 x 17'3 | ||
| Other | Living Room | 16'2 x 13'3 | ||
| Additional Accommodation | Bedroom | 11'6 x 8'0 | ||
| Additional Accommodation | Bathroom | 7'2 x 4'11 | ||
| Additional Accommodation | Bathroom | 9'2 x 5'11 | ||
| Additional Accommodation | Bedroom | 11 ft | 11 ft x Measurements not available | |
| Additional Accommodation | Other | 25'7 x 6'5 | ||
| Additional Accommodation | Other | 27'9 x 6'5 | ||
| Additional Accommodation | Dining Room | 10'11 x 5'4 | ||
| Additional Accommodation | Kitchen | 10'8 x 7'11 | ||
| Additional Accommodation | Primary Bedroom | 13'3 x 10'7 | ||
| Additional Accommodation | Bathroom | 5 ft | Measurements not available x 5 ft |
https://www.realtor.ca/real-estate/26560160/1872-waveland-rd-courtenay-courtenay-north
Interested?
Contact us for more information
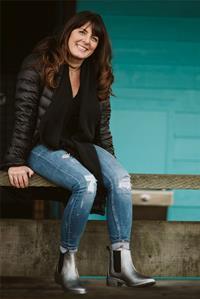
Ashley Shelest
#2 - 3179 Barons Rd
Nanaimo, British Columbia V9T 5W5
(833) 817-6506
(866) 253-9200
www.exprealty.ca/

Samuel Ennis
Personal Real Estate Corporation
www.alpinetoocean.com/
https://www.facebook.com/alpinetooceanrealestate
ca.linkedin.com/pub/samuel-ennis/31/742/25b/
https://@alpinetooceanrealestate/
#2 - 3179 Barons Rd
Nanaimo, British Columbia V9T 5W5
(833) 817-6506
(866) 253-9200
www.exprealty.ca/

