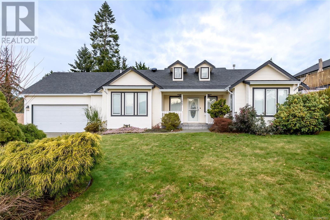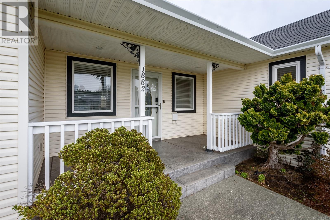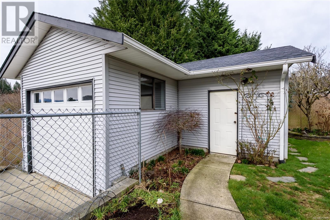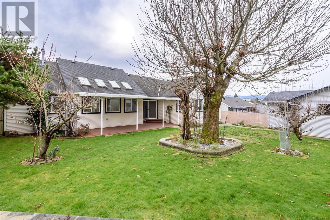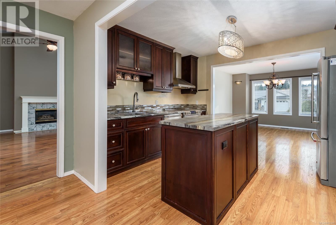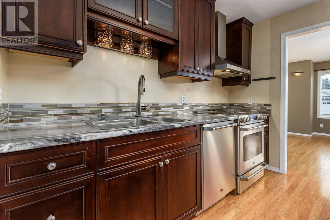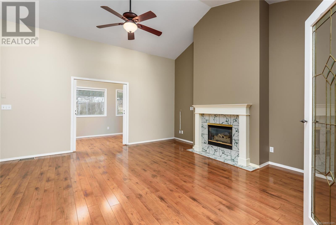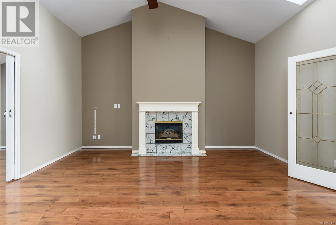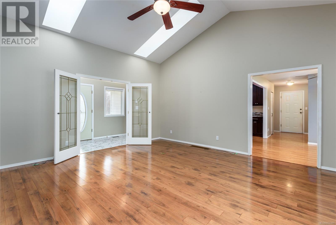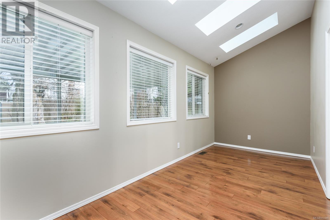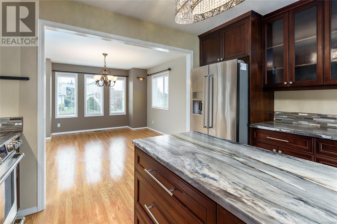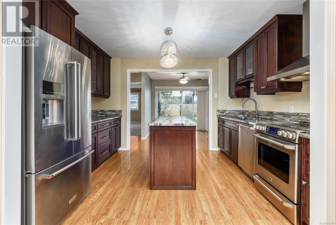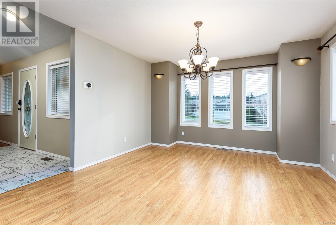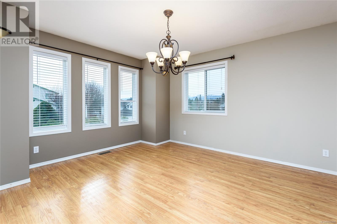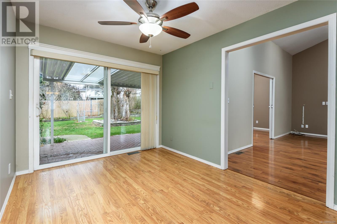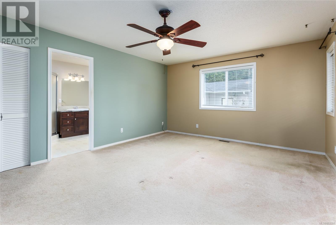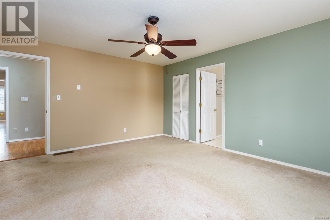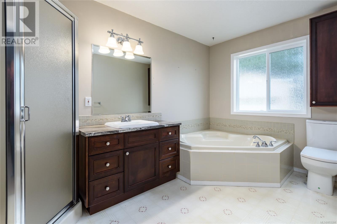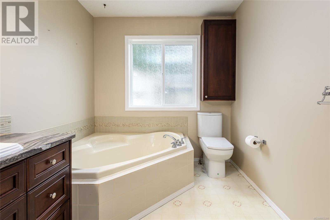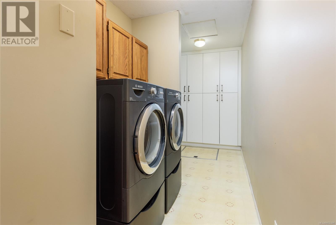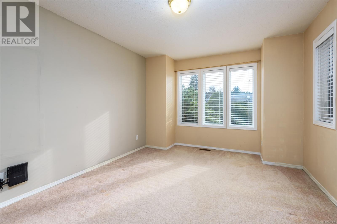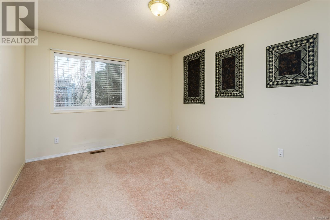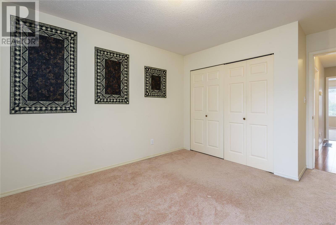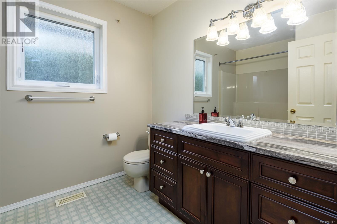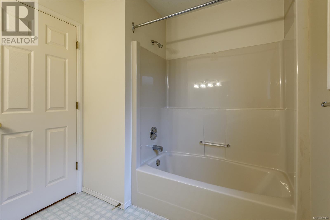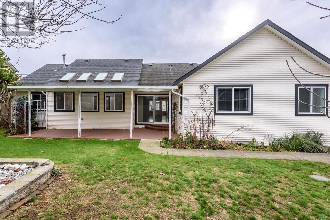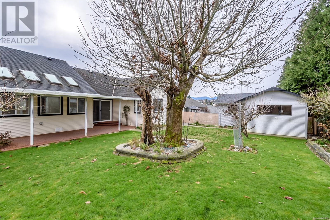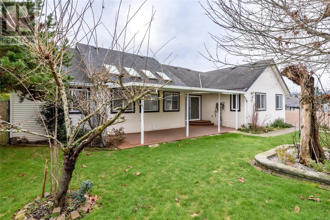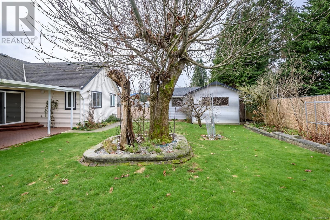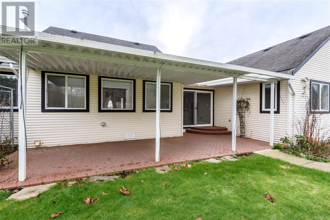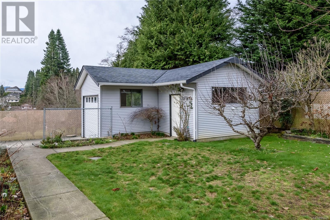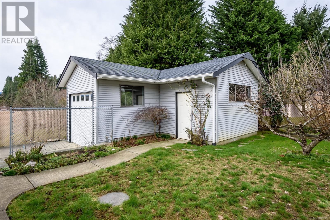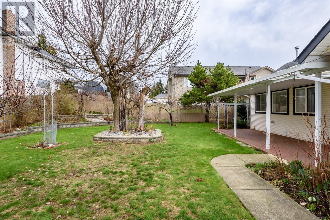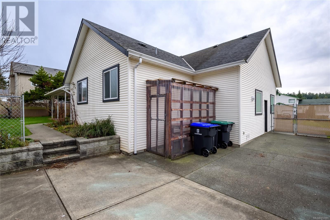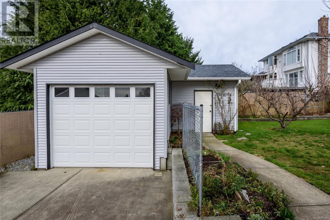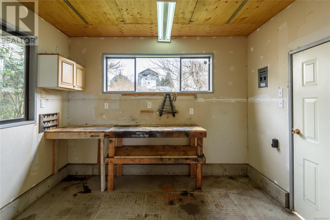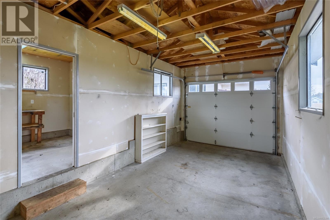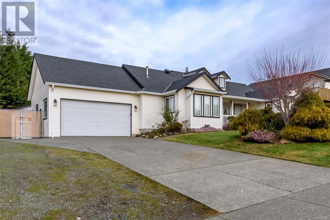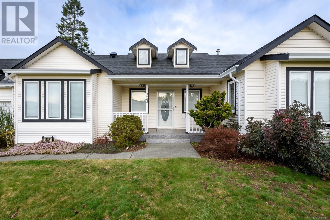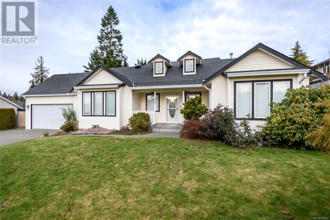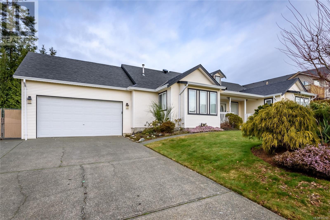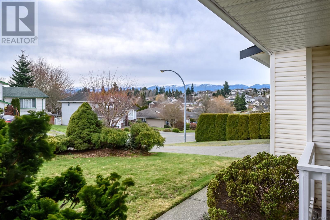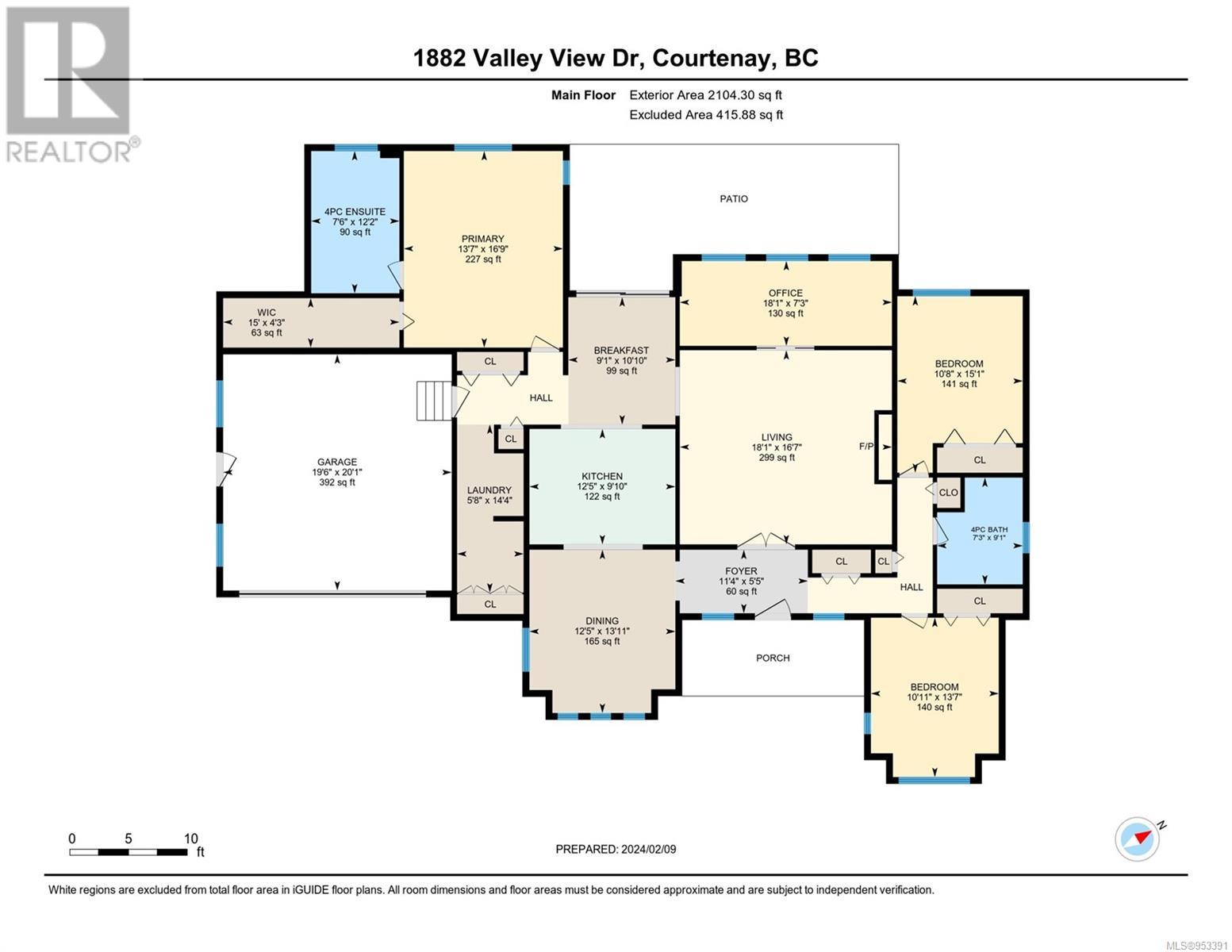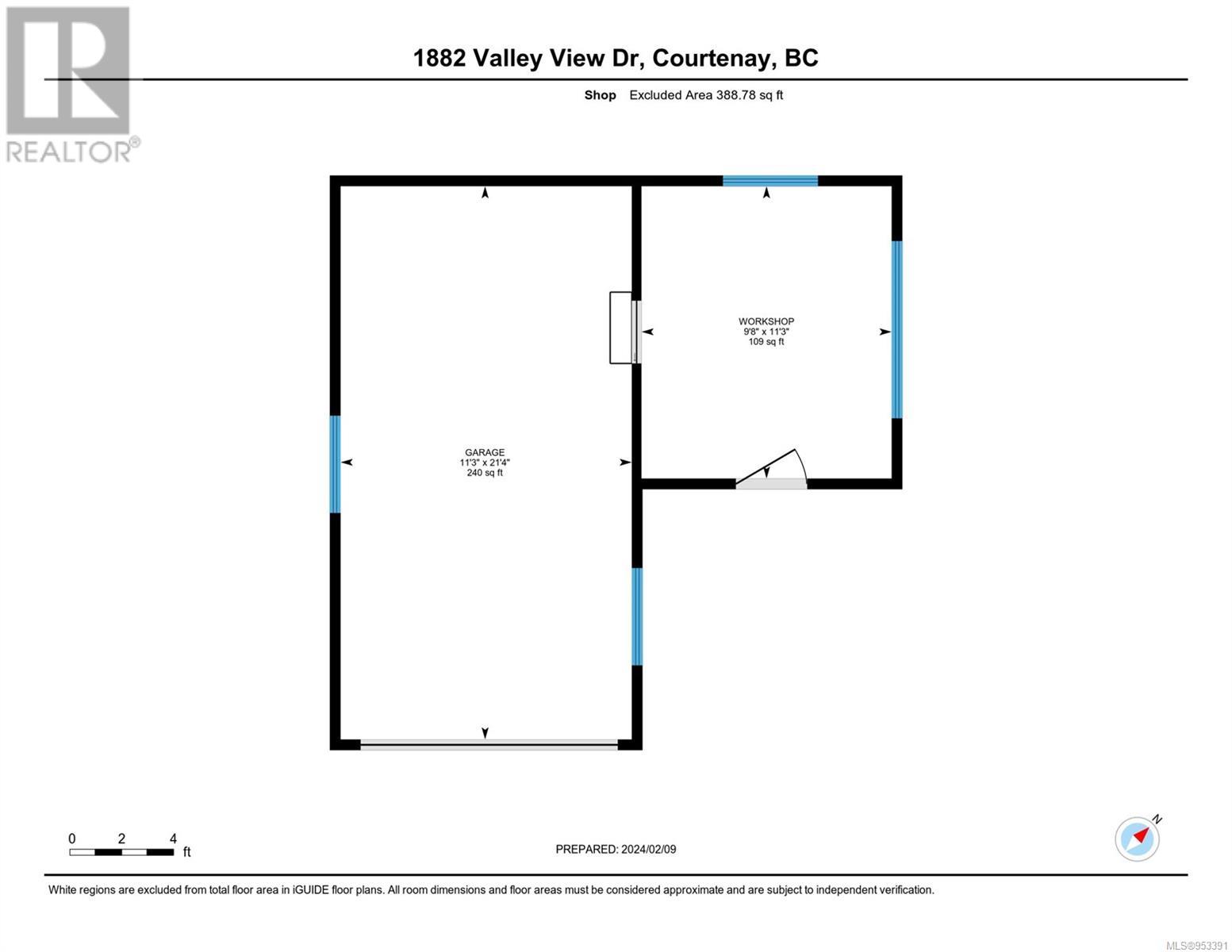1882 Valley View Dr Courtenay, British Columbia V9N 8M3
$899,000
Rare opportunity for this 2100.sq ft East Courtenay Rancher with additional garage/workshop! Spacious and open this plan is very comfortable for a couple looking to downsize or a growing family wanting to be in a great school catchment with walking distance to all levels of schools! Well maintained there are 3 bedrooms, plus an office, 2 bathrooms, a dining area & breakfast nook and a central kitchen with plenty of cabinet storage. The large primary bedroom features a 4 piece ensuite, walk in closet, while the two additional bedrooms are on the opposite side of the house, perfectly set up for a family or visitors. Outside you will find a well cared for fully fenced .25 of an acre yard with a beautiful garden area and fruit trees. The back patio is perfect for summer BBQs with plenty of space for your kids or pet's to roam! Lots of room outside for your RV plus there is an additional 11'0 x 21'4 garage, with attached workshop, for inside car, boat or RV storage! Don't miss out (id:50419)
Property Details
| MLS® Number | 953391 |
| Property Type | Single Family |
| Neigbourhood | Courtenay East |
| Features | Central Location, Curb & Gutter, Southern Exposure, Other, Marine Oriented |
| Parking Space Total | 6 |
| Plan | Vip55437 |
| Structure | Workshop |
| View Type | Mountain View |
Building
| Bathroom Total | 2 |
| Bedrooms Total | 3 |
| Constructed Date | 1993 |
| Cooling Type | Central Air Conditioning |
| Fireplace Present | Yes |
| Fireplace Total | 1 |
| Heating Fuel | Electric |
| Heating Type | Heat Pump |
| Size Interior | 2104 Sqft |
| Total Finished Area | 2104 Sqft |
| Type | House |
Land
| Acreage | No |
| Size Irregular | 10890 |
| Size Total | 10890 Sqft |
| Size Total Text | 10890 Sqft |
| Zoning Description | R-1 |
| Zoning Type | Residential |
Rooms
| Level | Type | Length | Width | Dimensions |
|---|---|---|---|---|
| Main Level | Bedroom | 10'11 x 13'7 | ||
| Main Level | Bathroom | 7'3 x 9'1 | ||
| Main Level | Bedroom | 10'8 x 15'1 | ||
| Main Level | Ensuite | 7'6 x 12'2 | ||
| Main Level | Primary Bedroom | 13'7 x 16'9 | ||
| Main Level | Laundry Room | 5'8 x 14'4 | ||
| Main Level | Eating Area | 9'1 x 10'10 | ||
| Main Level | Dining Room | 12'5 x 13'11 | ||
| Main Level | Kitchen | 12'5 x 9'10 | ||
| Main Level | Office | 18'1 x 7'3 | ||
| Main Level | Living Room | 18'1 x 16'7 | ||
| Other | Workshop | 9'8 x 11'3 |
https://www.realtor.ca/real-estate/26511073/1882-valley-view-dr-courtenay-courtenay-east
Interested?
Contact us for more information

Tina Vincent
Personal Real Estate Corporation
tinavincent.com/

#121 - 750 Comox Road
Courtenay, British Columbia V9N 3P6
(250) 334-3124
(800) 638-4226
(250) 334-1901

