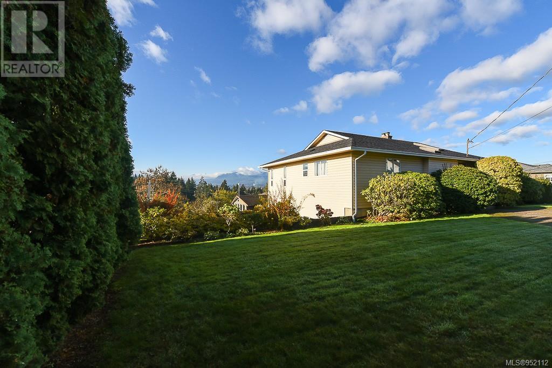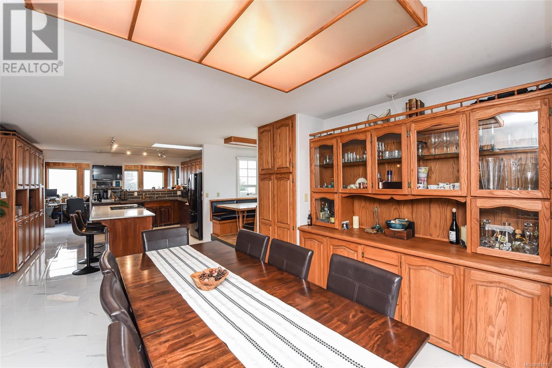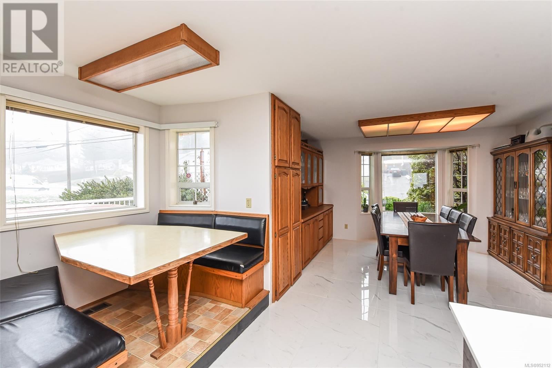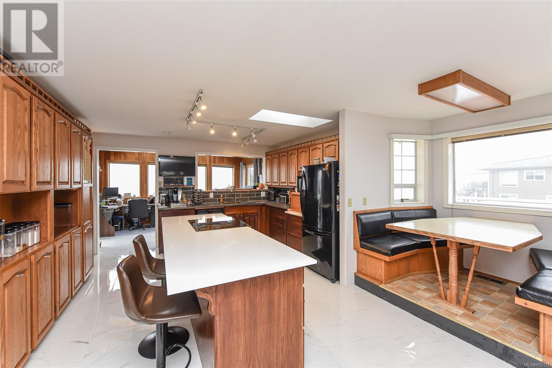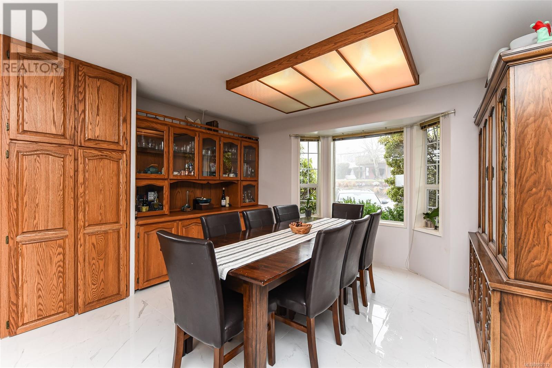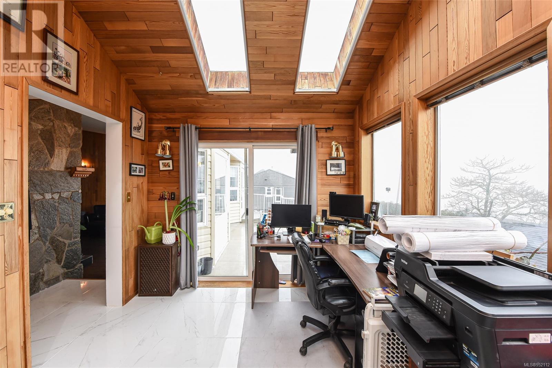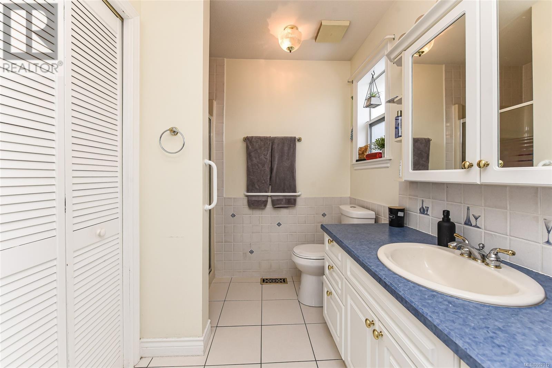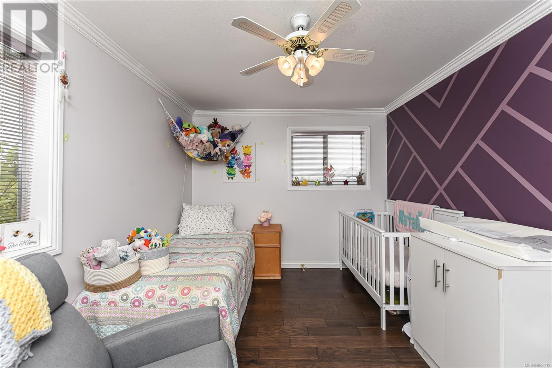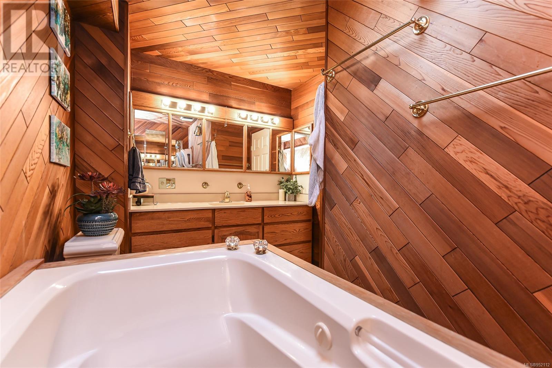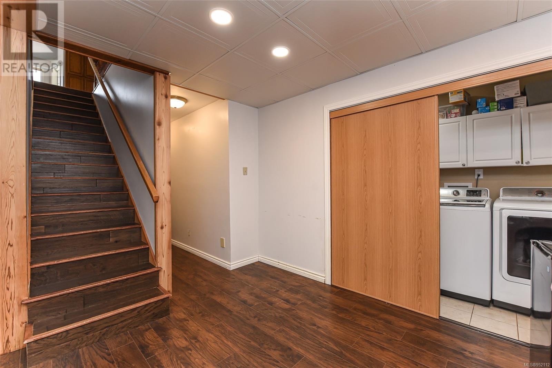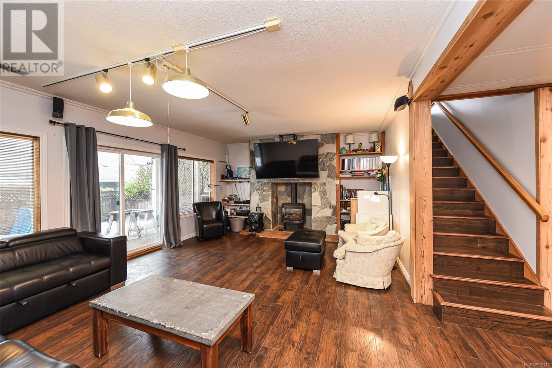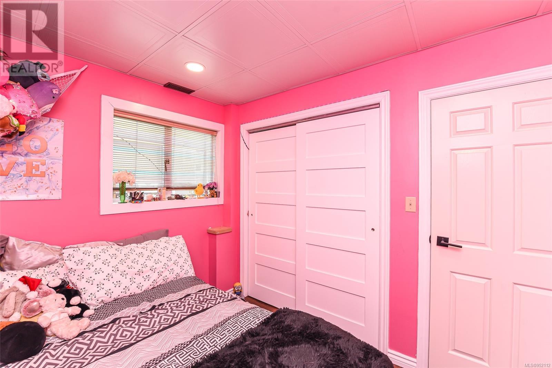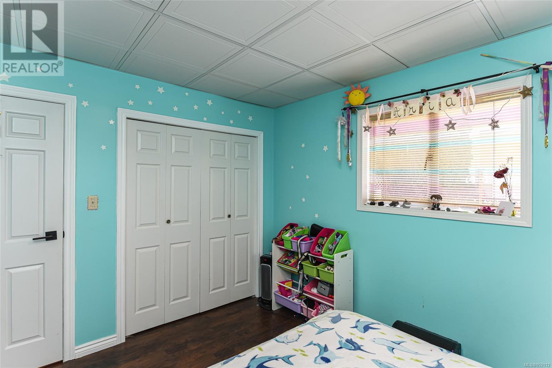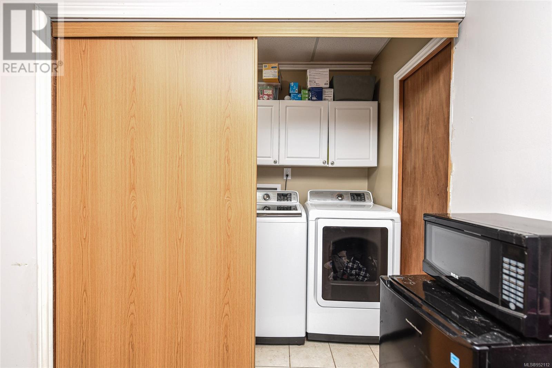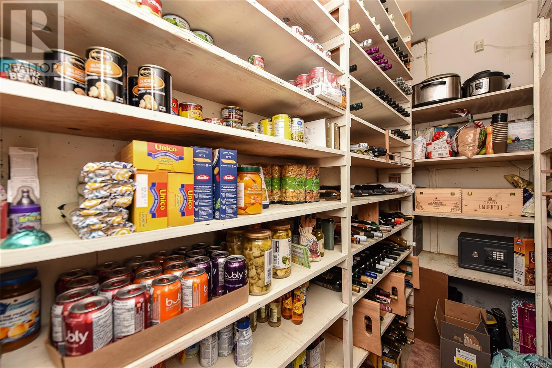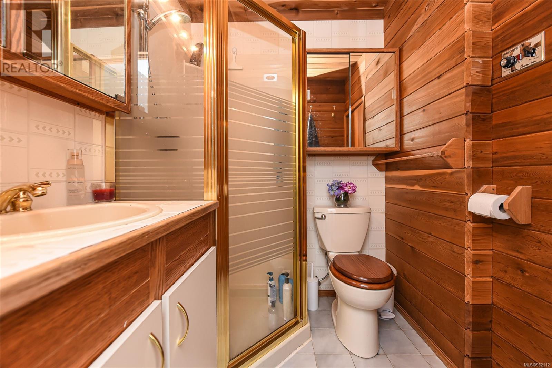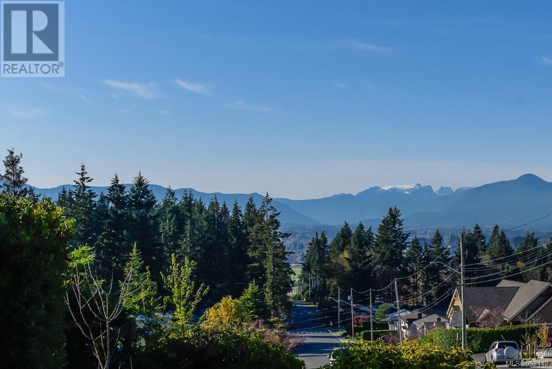1899 10th St E Courtenay, British Columbia V9N 6Y6
$949,000
Valley View Estates location offering spectacular Mountain, Farm and City views with room for the whole family on a nice .2 acre lot. Personality exudes and leaves room for minor tweaks to add a touch of modernity, the perfect canvas for a stylish mid century modern update. Newer appliances, hot water tank, & roof is approx 9 years old. Beautiful original wood wall/ceiling work, stone fireplace, skylights plus updated flooring throughout most of the house. (tile from the dinning kitchen sun room and main bath, engineered hardwood throughout the living room and upstairs bedrooms and then new laminate) throughout the down stairs theatre room and bedrooms. Kitchen enjoys new tile flooring, counters & backsplash. Great open spaces for entertaining with light pouring in on both levels. Surprisingly high ceiling heights downstairs. Enjoy Air Conditioning in the summer months and the low cost of heat in the Fall and Winter. Natural gas fireplaces on both levels. So much outdoor space to enjoy the changing seasons with an enclosed Koi pond to while away the hours. Sauna for R&R in the comfort of home. Two huge main level decks, covered basement level porch & private fenced backyard with mature landscaping, shed, raised gardens. Located close to walking trails, parks, schools, new hospital, Costco, Crown Isle & North Island College and in the popular Mark Isfeld School Catchment. A solid, well built home offering the perfect combinations of location, lot & house size. (id:50419)
Property Details
| MLS® Number | 952112 |
| Property Type | Single Family |
| Neigbourhood | Courtenay East |
| Features | Central Location, Southern Exposure, Other, Marine Oriented |
| Parking Space Total | 6 |
| Structure | Shed |
| View Type | Mountain View, Valley View |
Building
| Bathroom Total | 3 |
| Bedrooms Total | 4 |
| Constructed Date | 1986 |
| Cooling Type | Air Conditioned |
| Fireplace Present | Yes |
| Fireplace Total | 2 |
| Heating Type | Forced Air |
| Size Interior | 2675 Sqft |
| Total Finished Area | 2675 Sqft |
| Type | House |
Land
| Access Type | Road Access |
| Acreage | No |
| Size Irregular | 8890 |
| Size Total | 8890 Sqft |
| Size Total Text | 8890 Sqft |
| Zoning Description | R-1 |
| Zoning Type | Residential |
Rooms
| Level | Type | Length | Width | Dimensions |
|---|---|---|---|---|
| Lower Level | Bathroom | 3-Piece | ||
| Lower Level | Bedroom | 10'1 x 11'9 | ||
| Lower Level | Bedroom | 10'3 x 9'9 | ||
| Lower Level | Pantry | 10'0 x 4'10 | ||
| Lower Level | Laundry Room | 11'3 x 4'2 | ||
| Lower Level | Family Room | 21'9 x 15'6 | ||
| Main Level | Bathroom | 3-Piece | ||
| Main Level | Bedroom | 13'3 x 10'0 | ||
| Main Level | Ensuite | 3-Piece | ||
| Main Level | Primary Bedroom | 17'6 x 12'11 | ||
| Main Level | Living Room | 15'7 x 17'5 | ||
| Main Level | Kitchen | 16'7 x 18'3 | ||
| Main Level | Dining Room | 13'2 x 12'9 | ||
| Main Level | Entrance | 6'0 x 7'11 |
https://www.realtor.ca/real-estate/26462785/1899-10th-st-e-courtenay-courtenay-east
Interested?
Contact us for more information
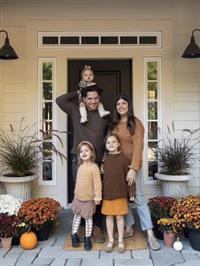
Jakob Christoph
Personal Real Estate Corporation
www.comoxvalleyhomesandrealestate.com/
https://www.facebook.com/ChristophRealEstateGroup/
ca.linkedin.com/pub/jakob-christoph/71/620/21b/
282 Anderton Road
Comox, British Columbia V9M 1Y2
(250) 339-2021
(888) 829-7205
(250) 339-5529
www.oceanpacificrealty.com/




