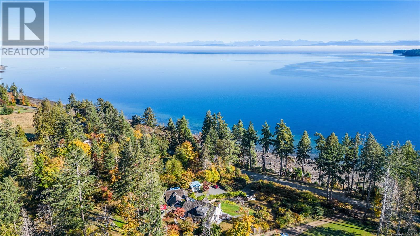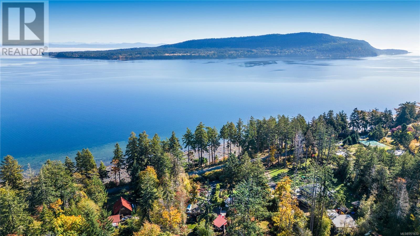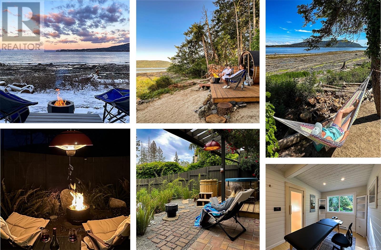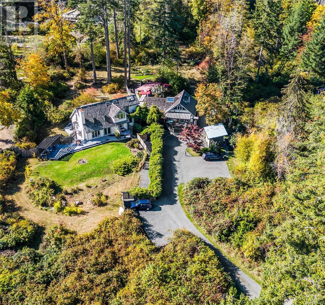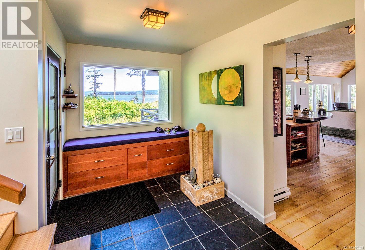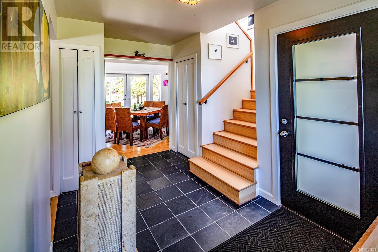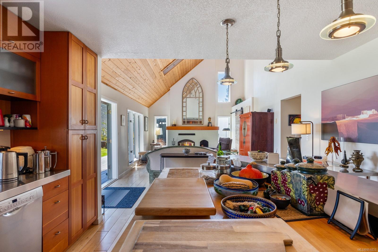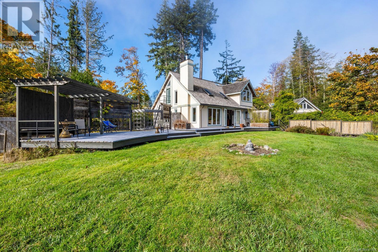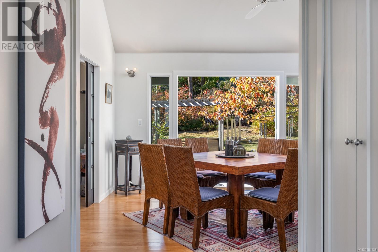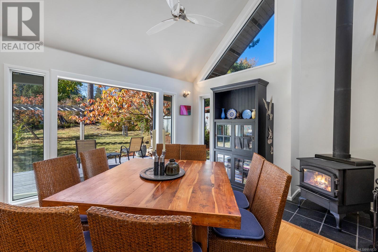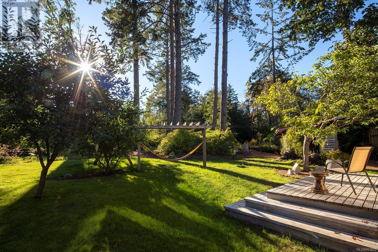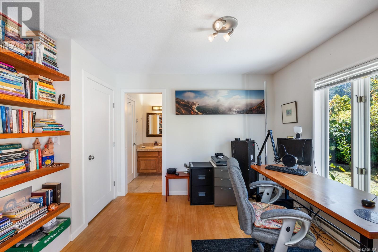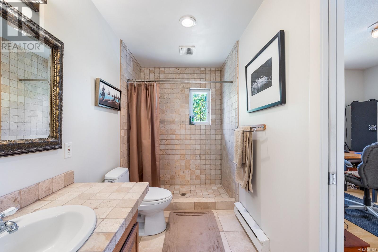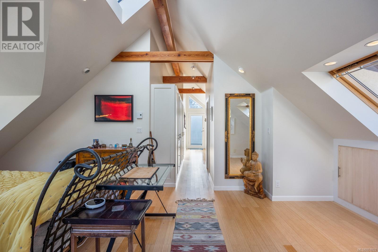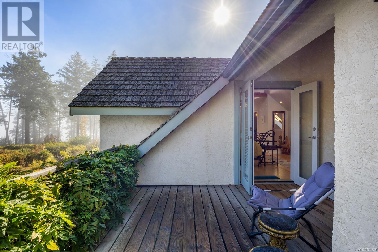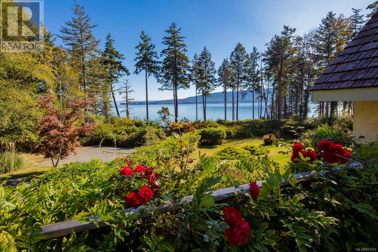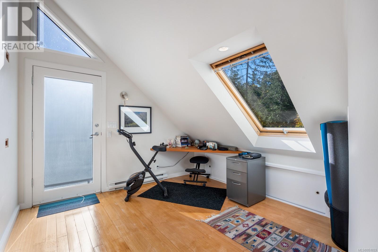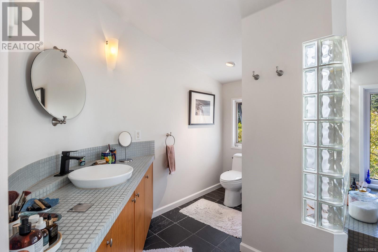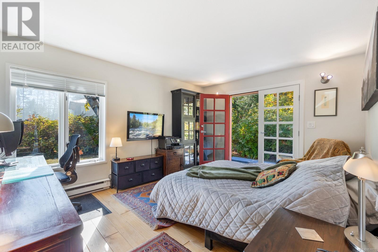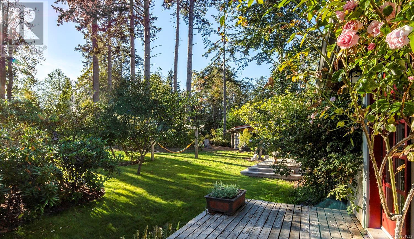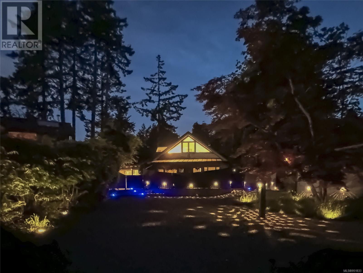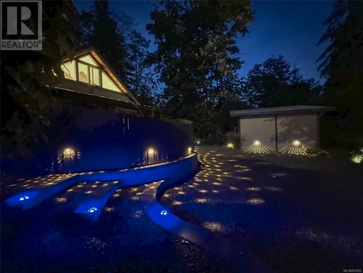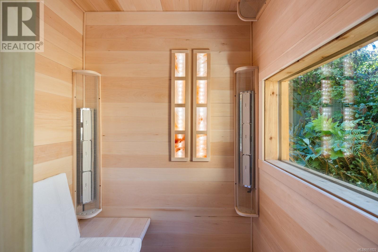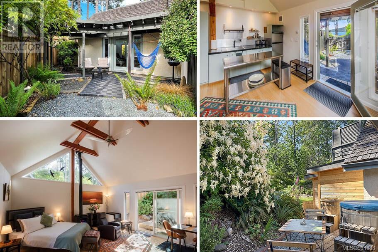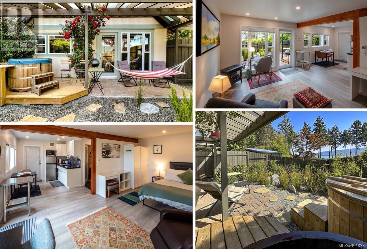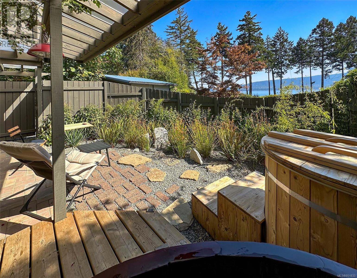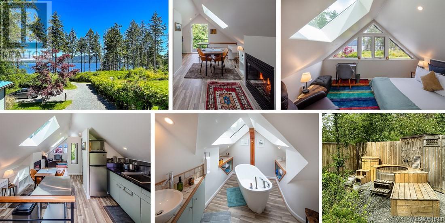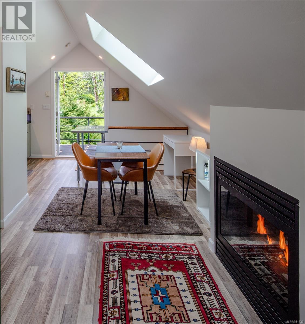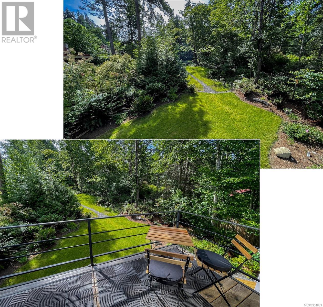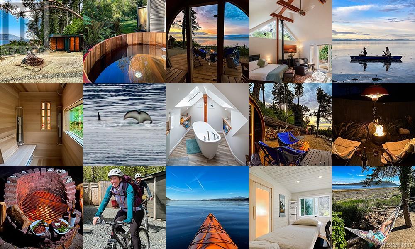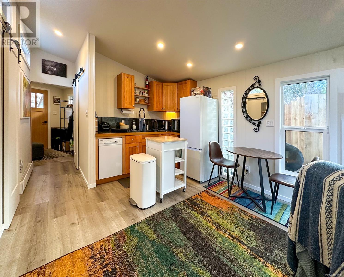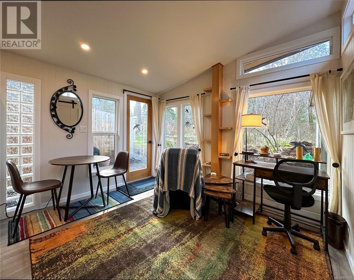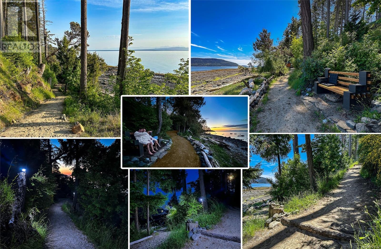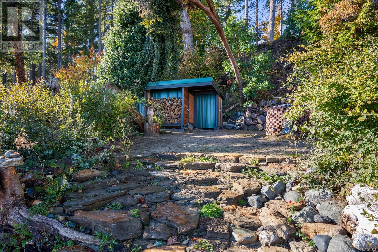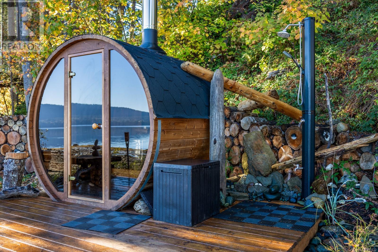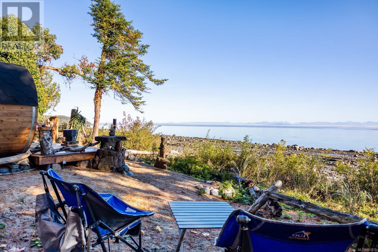1901 East Rd Denman Island, British Columbia V0R 1T0
$3,240,000
House + home-based Business/$200,000+ income. Step into a private B.C. Island Oceanfront luxury oasis, where architectural beauty meets fantastic views. This estate sprawls over 1.93 acres of land, offering 4450 sq. ft of total living space with three buildings connected by covered pathways, Zen inspired mature gardens and an alluring private beach. The 3bed/3bath main house alone is a marvel, boasting 2245 sq. ft filled with high ceilings, large windows, chef's dream gourmet kitchen, light-filled rooms opening onto private decks, offering breathtaking views of Lambert Channel. The second building includes a 3 bed/3 bath guest house with three individual spa suites, each with its own private garden, hot tub and cold plunge. Included is a shared kitchen with private sauna and massage room, providing a full Thermal Spa Therapy experience. These suites serve as retreat spaces for guests from all corners of the globe, offering a unique wellness experience. The third building provides a 1 bed/1 bath Caretaker/managers unit. The outdoor spaces are equally as inviting; including mature Zen inspired gardens, vegetable garden and a new fruit orchard. The private beach is featuring a wood burning sauna, large fire pit and a boat storage. This property isn't just a home, it's a lifestyle; offering a unique blend of home, business, privacy, view, amenities, gardens, indoor/outdoor living, plus great Income. (id:50419)
Property Details
| MLS® Number | 951833 |
| Property Type | Single Family |
| Neigbourhood | Denman Island |
| Features | Other |
| Parking Space Total | 6 |
| Plan | Vip29387 |
| Structure | Shed |
| View Type | Mountain View, Ocean View |
| Water Front Type | Waterfront On Ocean |
Building
| Bathroom Total | 7 |
| Bedrooms Total | 7 |
| Constructed Date | 1990 |
| Cooling Type | None |
| Fireplace Present | Yes |
| Fireplace Total | 4 |
| Heating Fuel | Electric, Wood |
| Heating Type | Baseboard Heaters |
| Size Interior | 4390 Sqft |
| Total Finished Area | 4390 Sqft |
| Type | House |
Parking
| Stall |
Land
| Access Type | Road Access |
| Acreage | Yes |
| Size Irregular | 1.93 |
| Size Total | 1.93 Ac |
| Size Total Text | 1.93 Ac |
| Zoning Description | R2 |
| Zoning Type | Residential |
Rooms
| Level | Type | Length | Width | Dimensions |
|---|---|---|---|---|
| Second Level | Office | 10'6 x 10'4 | ||
| Second Level | Ensuite | 9'11 x 12'9 | ||
| Second Level | Primary Bedroom | 25'5 x 13'3 | ||
| Main Level | Bedroom | 11'0 x 9'4 | ||
| Main Level | Living Room | 13'3 x 21'5 | ||
| Main Level | Kitchen | 15'10 x 13'7 | ||
| Main Level | Entrance | 13'6 x 7'4 | ||
| Main Level | Dining Room | 11'7 x 15'0 | ||
| Main Level | Bedroom | 14'5 x 15'9 | ||
| Main Level | Ensuite | 10'4 x 7'7 | ||
| Main Level | Bathroom | 10'6 x 5'5 | ||
| Other | Living Room | 11'1 x 8'11 | ||
| Other | Kitchen | 11'1 x 5'11 | ||
| Other | Bedroom | 5'10 x 17'7 | ||
| Other | Bathroom | 7'9 x 4'0 | ||
| Other | Recreation Room | 11'11 x 7'11 | ||
| Other | Bedroom | 17'9 x 11'7 | ||
| Other | Kitchen | 8'2 x 11'9 | ||
| Other | Kitchen | 10'0 x 7'7 | ||
| Other | Bedroom | 15'10 x 12'5 | ||
| Other | Dining Room | 5'10 x 7'7 | ||
| Other | Bathroom | 5'2 x 7'9 | ||
| Other | Bathroom | 12'10 x 4'9 | ||
| Other | Kitchen | 9'4 x 13'5 | ||
| Other | Dining Room | 6'10 x 9'7 | ||
| Other | Bedroom | 12'9 x 15'8 | ||
| Other | Bathroom | 9'3 x 10'5 | ||
| Auxiliary Building | Kitchen | 5'8 x 11'6 |
https://www.realtor.ca/real-estate/26447455/1901-east-rd-denman-island-denman-island
Interested?
Contact us for more information

Louis Lamb
www.islandluxuryhomes.ca/
324 5th St.
Courtenay, British Columbia V9N 1K1
(250) 871-1377
www.islandluxuryhomes.ca/

