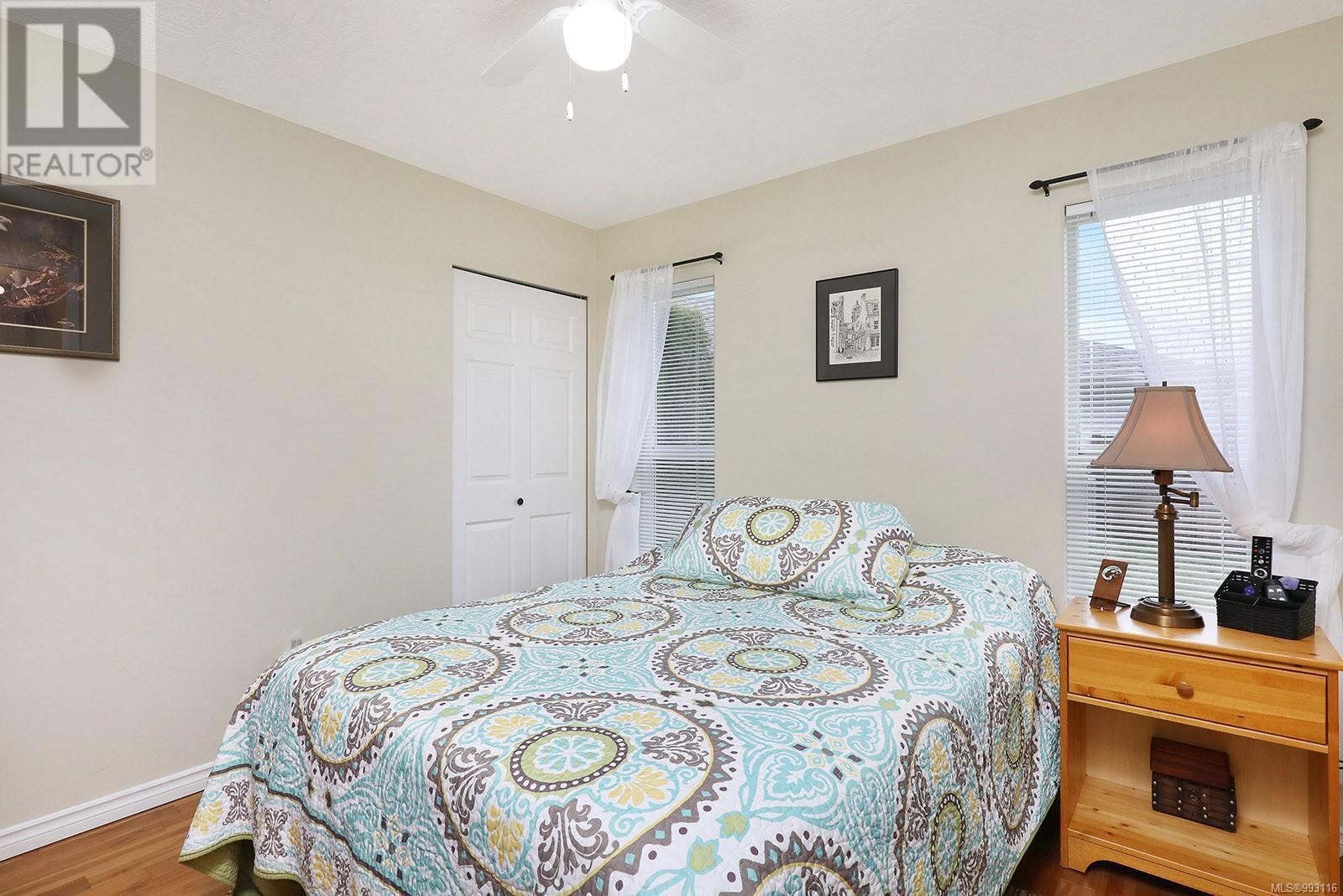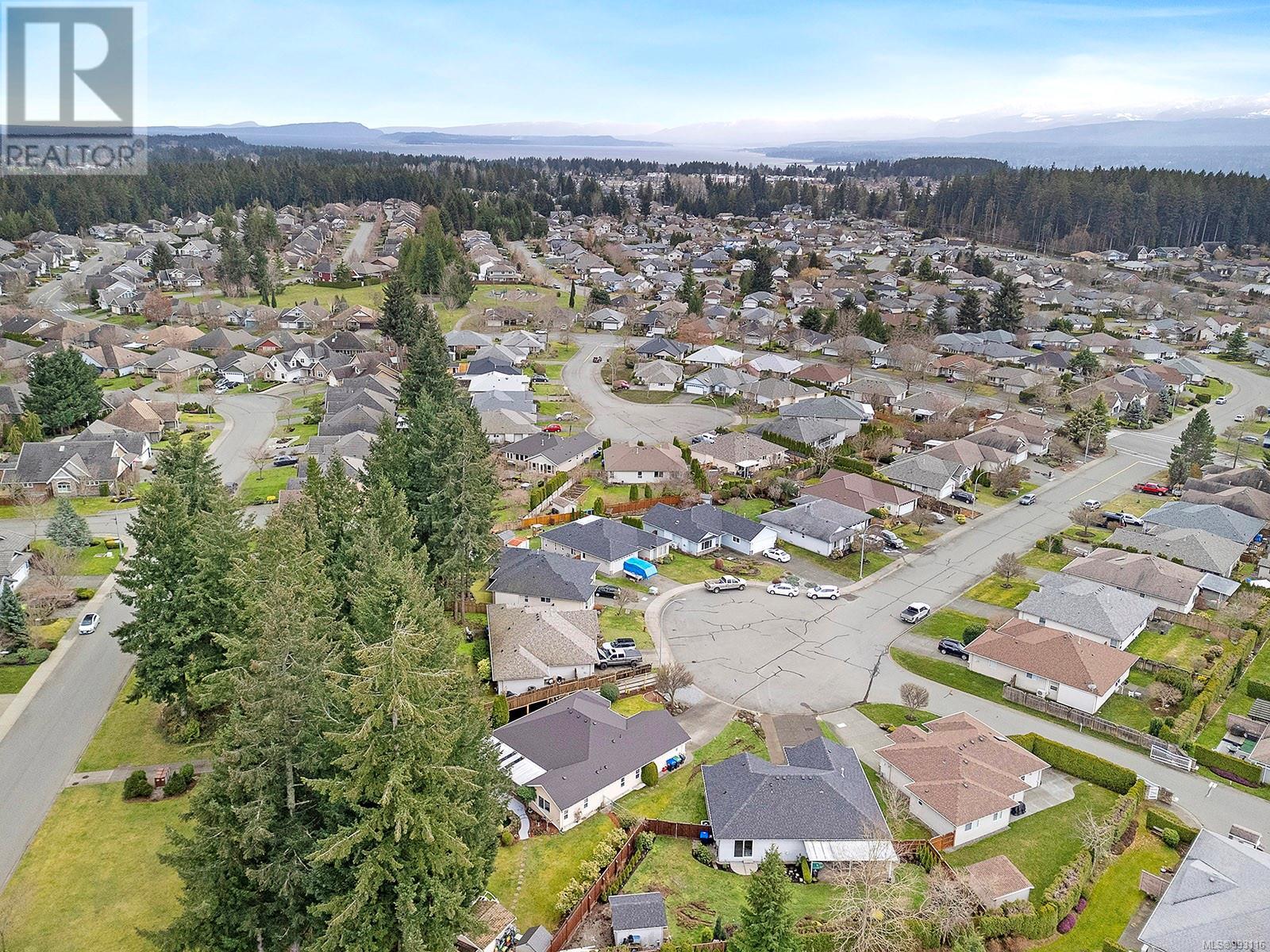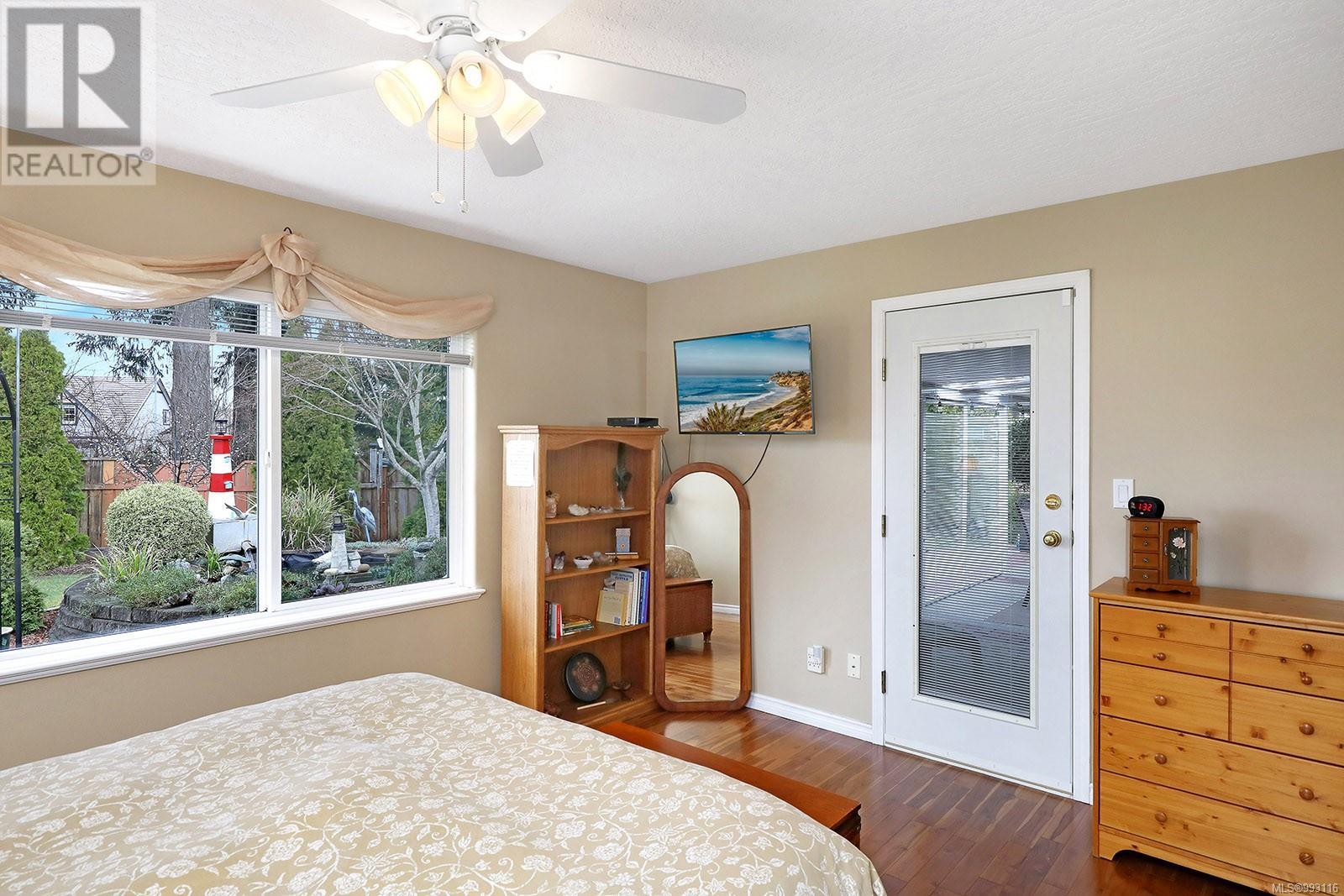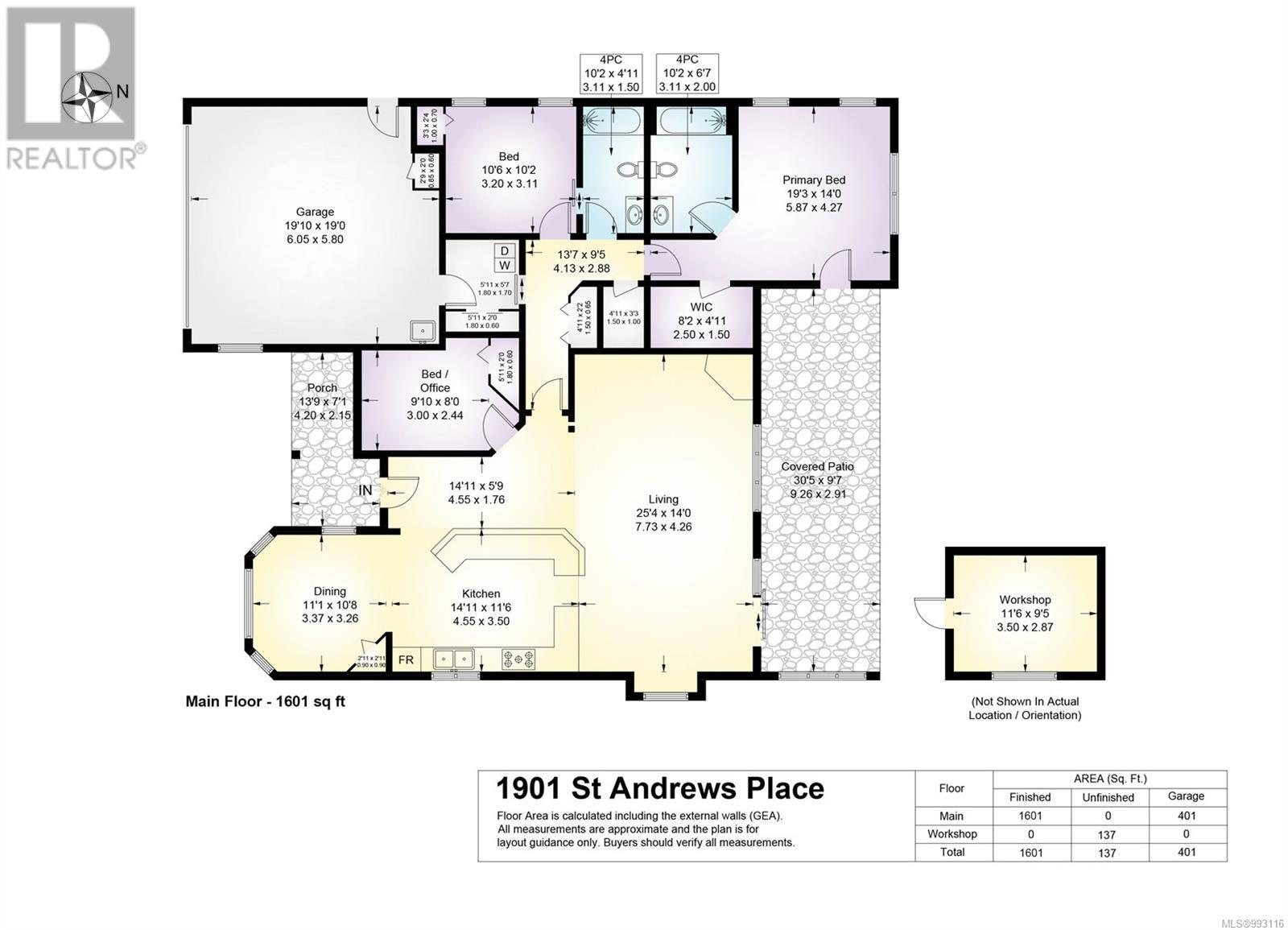1901 St. Andrews Pl Courtenay, British Columbia V9N 9J4
$874,500
Nestled in the desirable Aberdeen Heights neighbourhood of East Courtenay, this charming 1,600 sqft rancher offers the perfect blend of comfort and convenience. Backing onto serene Sussex Park, enjoy privacy and peaceful green space right in your own backyard. The fully fenced yard features a small workshop and garden shed, providing ample storage and space for hobbies. Inside, the open-concept layout is bright and inviting, with a heat pump ensuring year-round comfort. The home boasts a brand-new roof (2024), offering peace of mind for years to come. Ideally located, you’re just minutes from the Crown Isle Shopping Centre, North Island Hospital, and the Comox Valley Aquatic Centre. Whether you're downsizing, retiring, or seeking a family-friendly space, this home offers a prime location with everything at your fingertips. Don’t miss out on this well-maintained gem in a sought-after neighbourhood! For more information please contact Ronni Lister at 250-702-7252 or ronnilister.com (id:50419)
Property Details
| MLS® Number | 993116 |
| Property Type | Single Family |
| Neigbourhood | Courtenay East |
| Features | Cul-de-sac, Other, Marine Oriented |
| Parking Space Total | 4 |
| Plan | Vip73084 |
Building
| Bathroom Total | 2 |
| Bedrooms Total | 3 |
| Constructed Date | 2002 |
| Cooling Type | Air Conditioned, Wall Unit |
| Fireplace Present | Yes |
| Fireplace Total | 1 |
| Heating Type | Baseboard Heaters, Heat Pump |
| Size Interior | 1,601 Ft2 |
| Total Finished Area | 1601 Sqft |
| Type | House |
Land
| Access Type | Road Access |
| Acreage | No |
| Size Irregular | 9148 |
| Size Total | 9148 Sqft |
| Size Total Text | 9148 Sqft |
| Zoning Description | Cd-3 |
| Zoning Type | Residential |
Rooms
| Level | Type | Length | Width | Dimensions |
|---|---|---|---|---|
| Main Level | Ensuite | 4-Piece | ||
| Main Level | Primary Bedroom | 14 ft | Measurements not available x 14 ft | |
| Main Level | Bathroom | 4-Piece | ||
| Main Level | Bedroom | 10'6 x 10'2 | ||
| Main Level | Laundry Room | 5'11 x 5'7 | ||
| Main Level | Bedroom | 8 ft | Measurements not available x 8 ft | |
| Main Level | Living Room | 25'4 x 14'10 | ||
| Main Level | Kitchen | 14'11 x 11'6 | ||
| Main Level | Dining Room | 11'1 x 10'8 |
https://www.realtor.ca/real-estate/28073392/1901-st-andrews-pl-courtenay-courtenay-east
Contact Us
Contact us for more information

Ronni Lister
Personal Real Estate Corporation
www.ronnilister.com/
2230a Cliffe Ave.
Courtenay, British Columbia V9N 2L4
(250) 334-9900
(877) 216-5171
(250) 334-9955
www.oceanpacificrealty.com/

















































