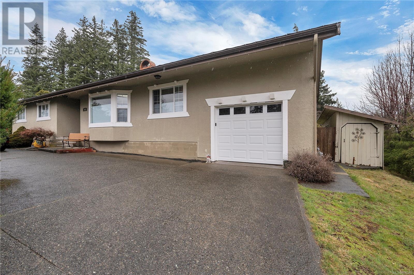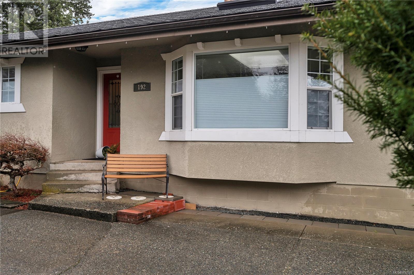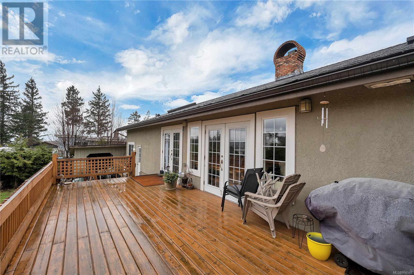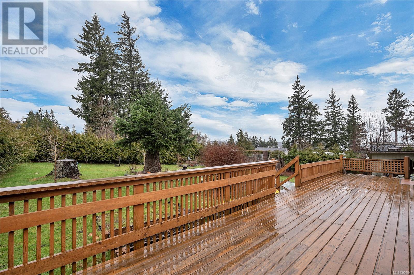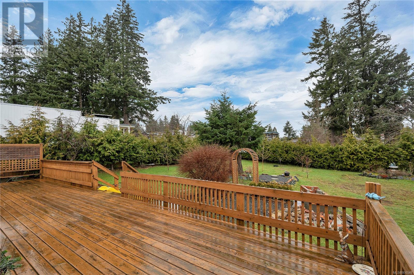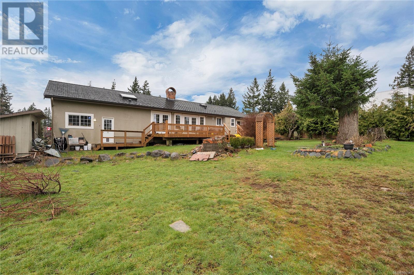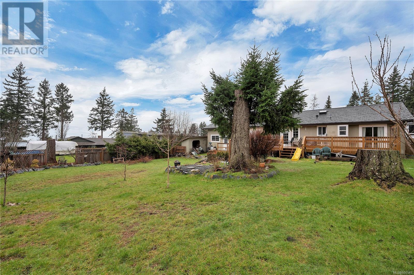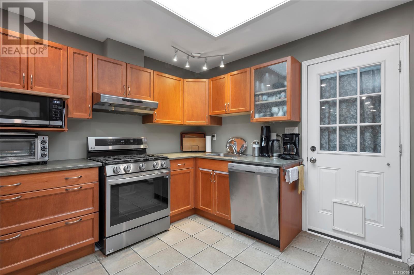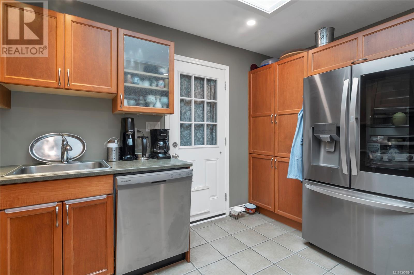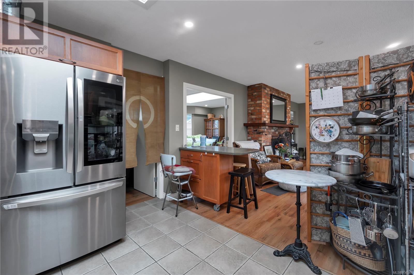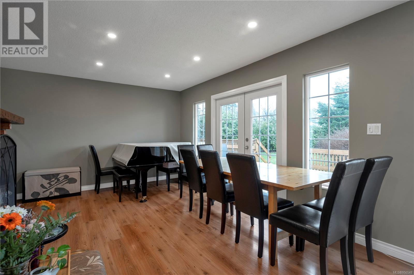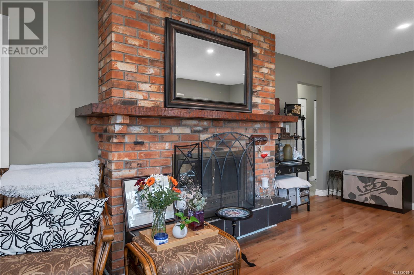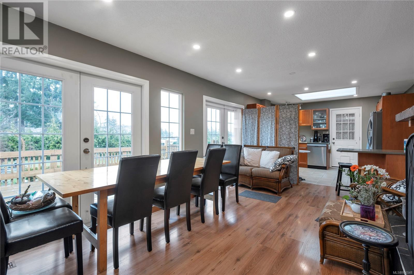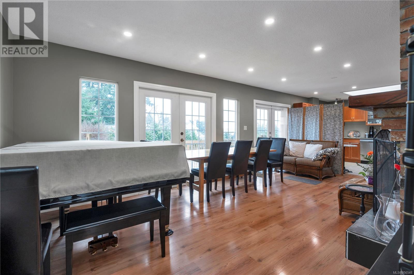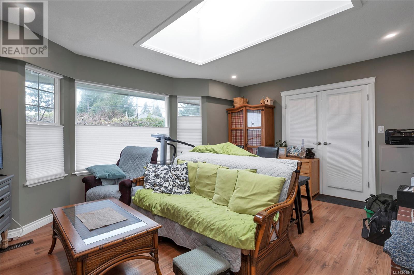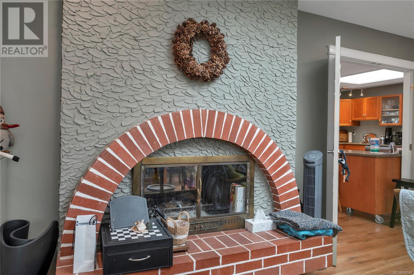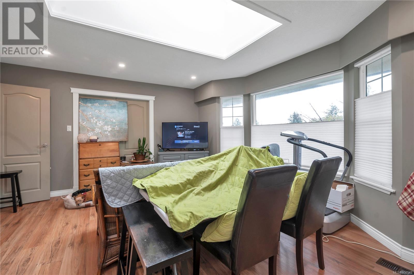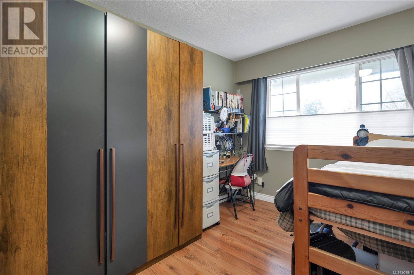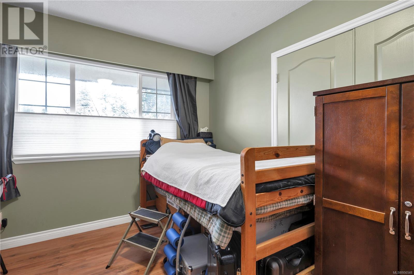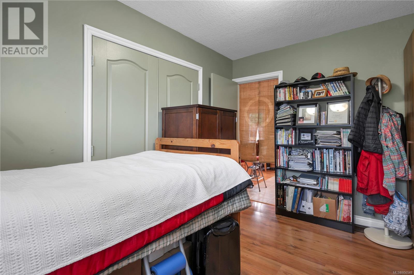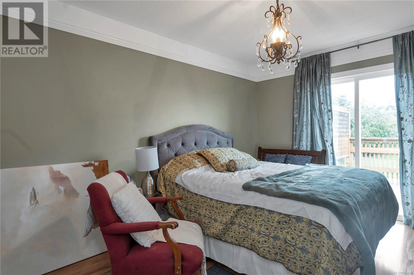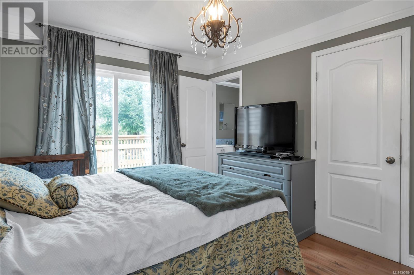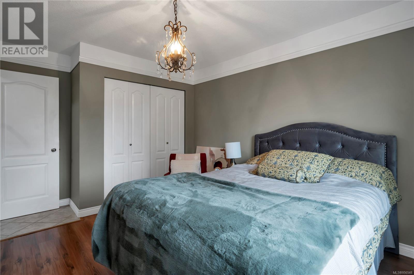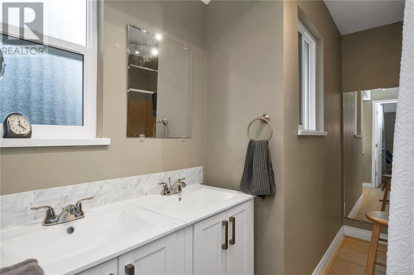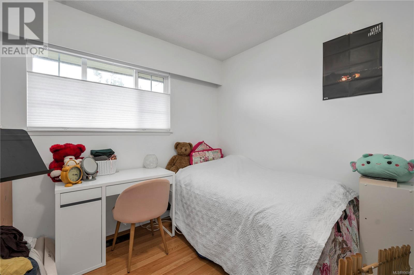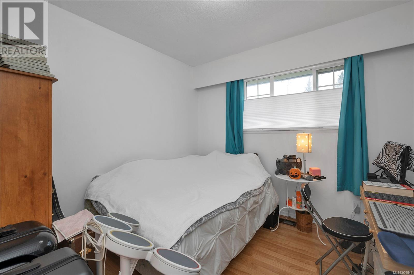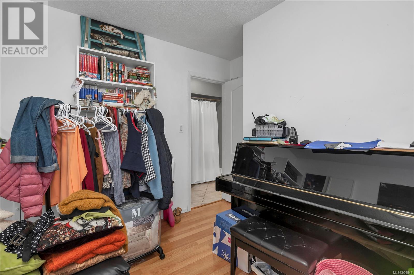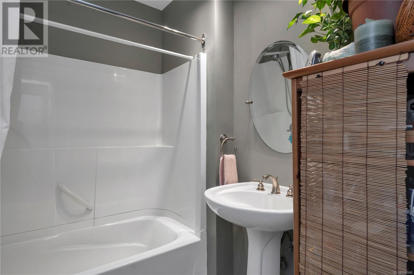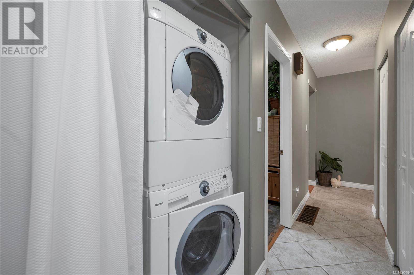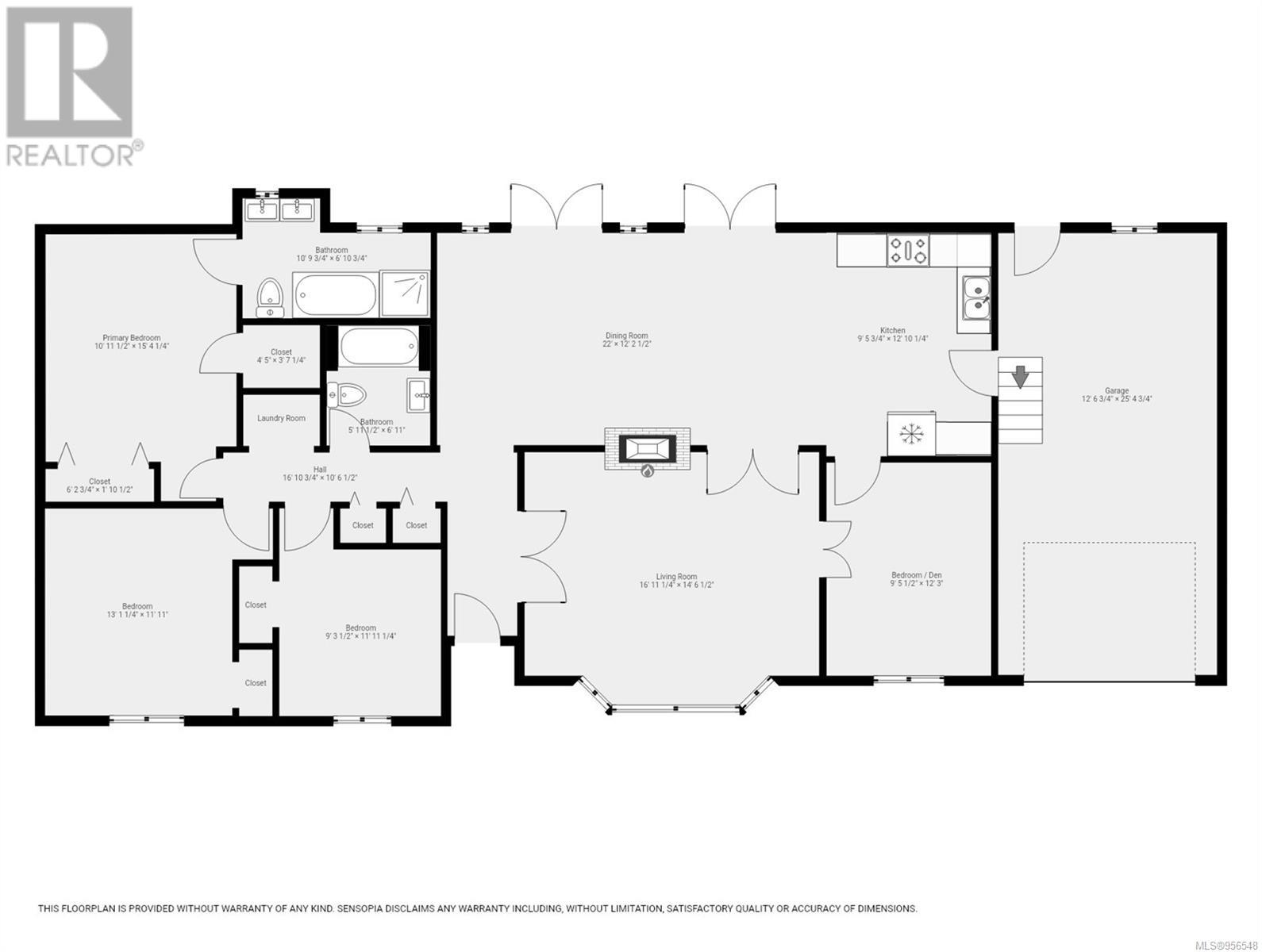192 Rockland Rd Campbell River, British Columbia V9W 1N6
$709,900
Well maintained 3bd(+ den)/2 bath rancher on a 1/3 of an acre, fantastic location bordering Willow Point. Centrally located with great schools, short walk to the beach, hiking trails and recreation all close by. It features a large park-like backyard perfect for kids to play, plenty of parking and some nice views of the ocean from both the front and back yards. There's a large deck for backyard entertaining and plenty of room for your gardening ideas. Inside you'll find the double sided fireplace adds great ambience and style and there's plenty of natural light with 2 skylights and double French doors that lead from the dining room to the private deck. The kitchen is fully equipped with new appliances including a gas stove, new cabinets and counter tops plus a convenient coffee bar. There's a 5 foot cemented crawl space and many updates including windows, roof (2008), flooring, natural gas hot water on demand, paint and new garage doors. Call your Realtor and book a viewing today! (id:50419)
Open House
This property has open houses!
12:00 pm
Ends at:1:30 pm
Come and view this centrally located 3 or 4 bedroom rancher with ocean views!
Property Details
| MLS® Number | 956548 |
| Property Type | Single Family |
| Neigbourhood | Campbell River Central |
| Features | Central Location, Curb & Gutter, Level Lot, Other |
| Parking Space Total | 4 |
| Plan | Vip13887 |
Building
| Bathroom Total | 2 |
| Bedrooms Total | 3 |
| Appliances | Refrigerator, Stove, Washer, Dryer |
| Constructed Date | 1975 |
| Cooling Type | None |
| Fireplace Present | Yes |
| Fireplace Total | 1 |
| Heating Fuel | Electric, Wood |
| Heating Type | Forced Air |
| Size Interior | 1547 Sqft |
| Total Finished Area | 1547 Sqft |
| Type | House |
Land
| Access Type | Road Access |
| Acreage | No |
| Size Irregular | 13504 |
| Size Total | 13504 Sqft |
| Size Total Text | 13504 Sqft |
| Zoning Description | R1 |
| Zoning Type | Residential |
Rooms
| Level | Type | Length | Width | Dimensions |
|---|---|---|---|---|
| Main Level | Bedroom | 11'11 x 9'4 | ||
| Main Level | Ensuite | 5-Piece | ||
| Main Level | Bathroom | 4-Piece | ||
| Main Level | Bedroom | 11'11 x 13'1 | ||
| Main Level | Primary Bedroom | 15'5 x 10'11 | ||
| Main Level | Den | 12'3 x 9'6 | ||
| Main Level | Kitchen | 12'10 x 9'6 | ||
| Main Level | Dining Room | 22 ft | Measurements not available x 22 ft | |
| Main Level | Living Room | 14'7 x 16'11 |
https://www.realtor.ca/real-estate/26637666/192-rockland-rd-campbell-river-campbell-river-central
Interested?
Contact us for more information
Karen Brotherston
www.karenbrotherston.com/
https://facebook.com/karenbrotherstonrealtor/
https://ca.linkedin.com/in/karenbrotherston
https://twitter.com/kbrotherston

972 Shoppers Row
Campbell River, British Columbia V9W 2C5
(250) 286-3293
(888) 286-1932
(250) 286-1932
www.campbellriverrealestate.com/

