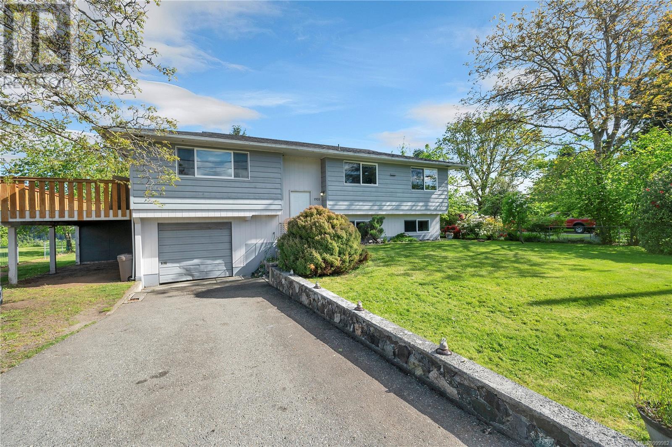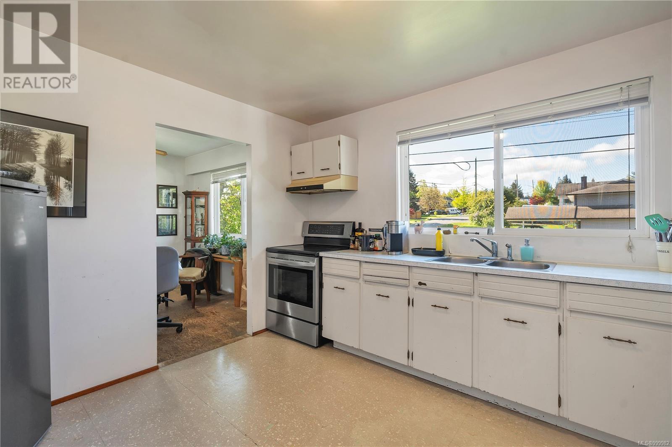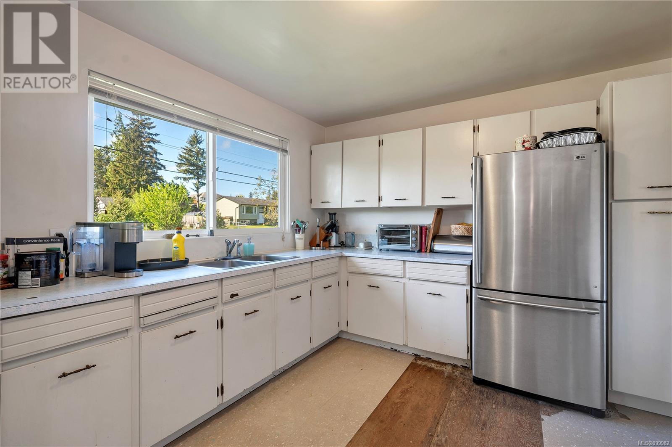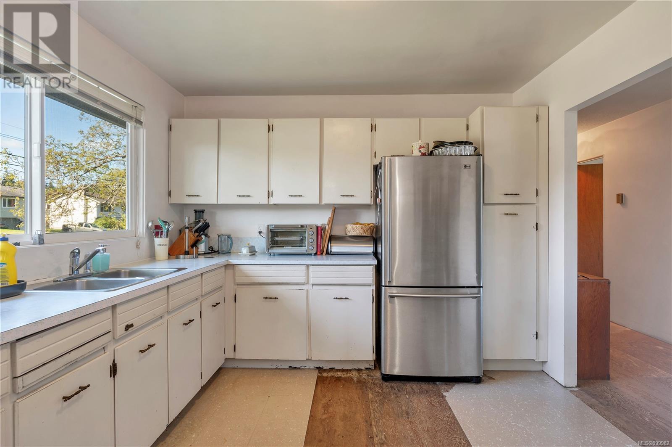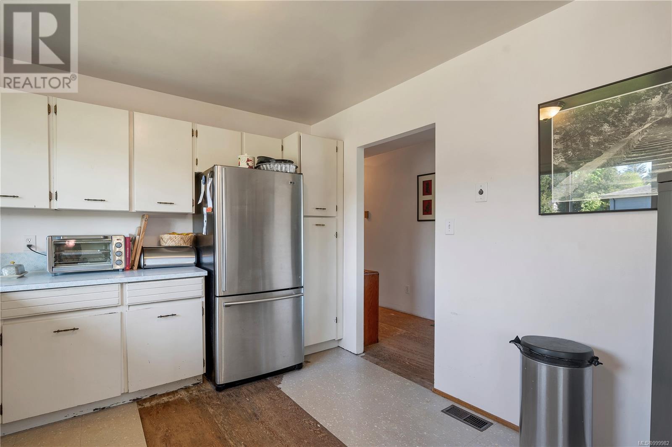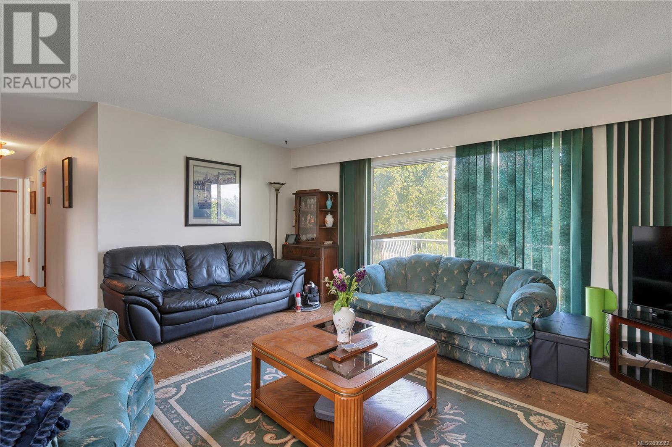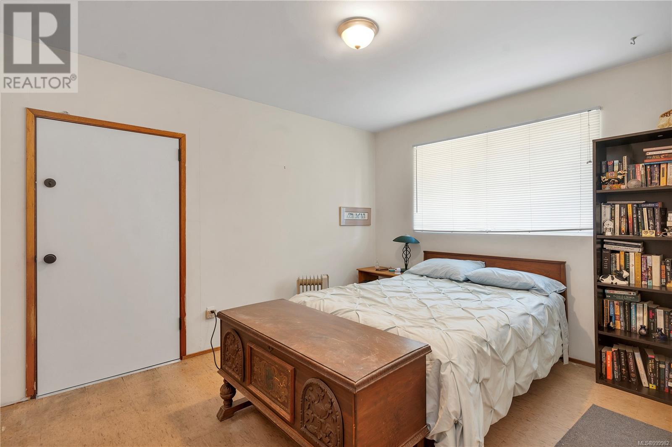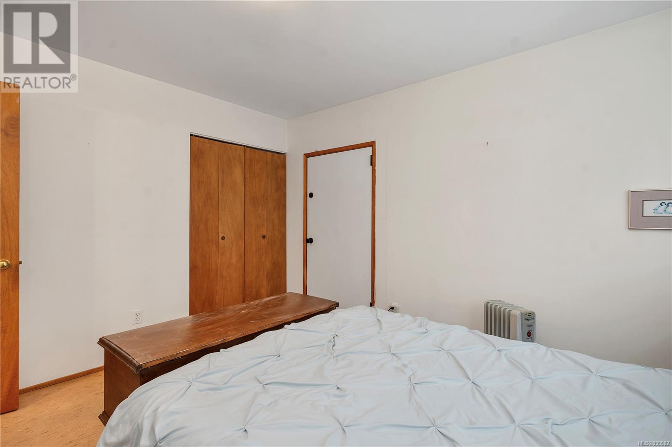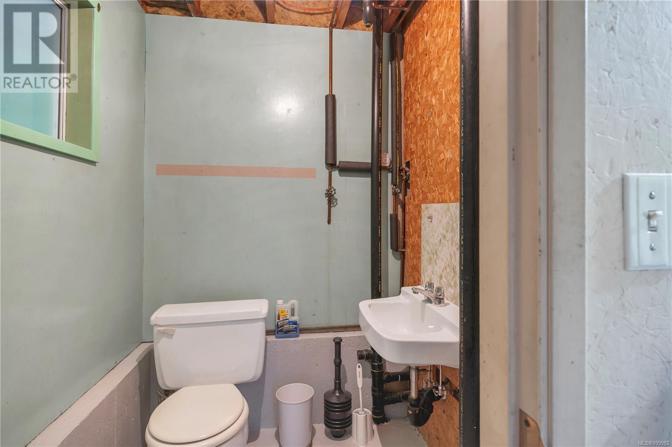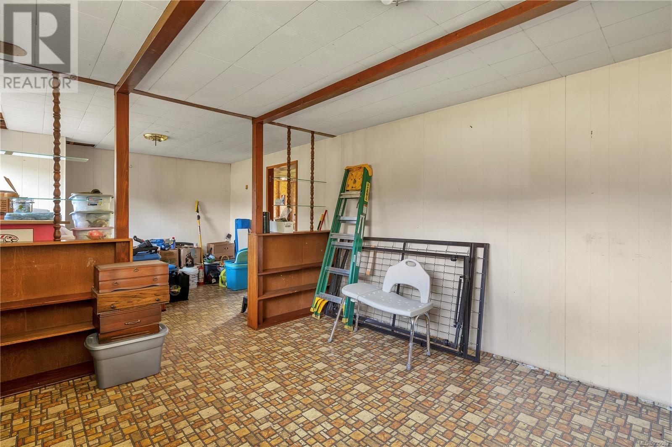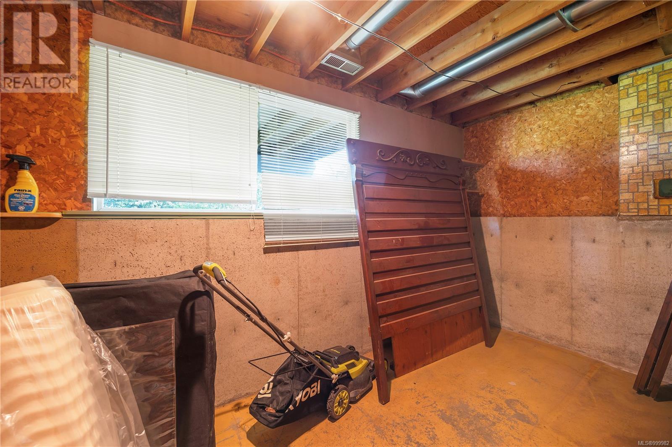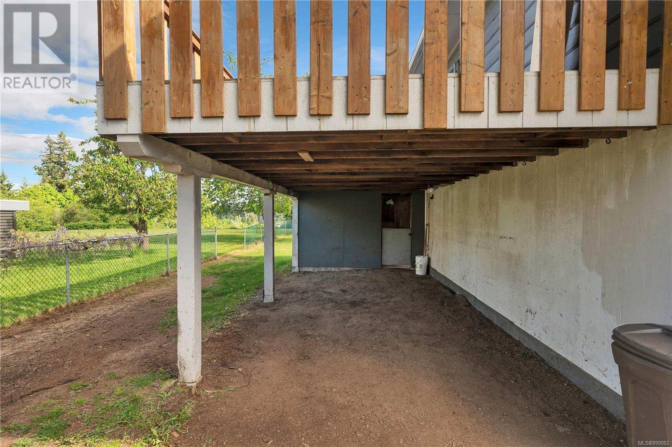1920 Treelane Rd Campbell River, British Columbia V9W 4E8
$649,999
This solid split-entry home is packed with potential and situated in a highly desirable location just minutes to downtown, top-rated schools, the golf course and marinas. Sitting on over a third of an acre, this property is zoned R-Infill, allowing for up to four units, an ideal opportunity for investors, developers, or those looking to add a mortgage helper. The home features an updated main bathroom, a 3yr old roof and a mix of functional living space ready for your vision. While the exterior is in great condition, the interior is a blank slate for the next owner to personalize. Cozy up to the efficient woodstove, the original furnace has not been used since the above ground oil tank was removed over 30 years ago. Additional highlights include an attached garage, carport, excellent suite potential and mature trees offering privacy and space to expand. Whether you're looking to renovate, invest or redevelop, this is a rare chance to own a flexible property in a prime location. (id:50419)
Property Details
| MLS® Number | 999982 |
| Property Type | Single Family |
| Neigbourhood | Campbell River West |
| Features | Central Location, Level Lot, Other, Marine Oriented |
| Parking Space Total | 6 |
| Plan | Vip20061 |
| View Type | City View |
Building
| Bathroom Total | 2 |
| Bedrooms Total | 3 |
| Appliances | Refrigerator, Stove, Washer, Dryer |
| Constructed Date | 1970 |
| Cooling Type | None |
| Fireplace Present | Yes |
| Fireplace Total | 2 |
| Heating Fuel | Oil, Wood |
| Heating Type | Forced Air |
| Size Interior | 2,376 Ft2 |
| Total Finished Area | 1715 Sqft |
| Type | House |
Land
| Access Type | Road Access |
| Acreage | No |
| Size Irregular | 13503 |
| Size Total | 13503 Sqft |
| Size Total Text | 13503 Sqft |
| Zoning Description | R-infill |
| Zoning Type | Multi-family |
Rooms
| Level | Type | Length | Width | Dimensions |
|---|---|---|---|---|
| Lower Level | Bathroom | 5'3 x 4'10 | ||
| Lower Level | Family Room | 11'7 x 22'8 | ||
| Main Level | Bathroom | 9'2 x 5'1 | ||
| Main Level | Dining Room | 10'6 x 10'2 | ||
| Main Level | Living Room | 14'6 x 17'4 | ||
| Main Level | Bedroom | 9'3 x 11'7 | ||
| Main Level | Bedroom | 12'6 x 10'4 | ||
| Main Level | Primary Bedroom | 10'6 x 15'6 | ||
| Main Level | Kitchen | 10'6 x 12'3 |
https://www.realtor.ca/real-estate/28314167/1920-treelane-rd-campbell-river-campbell-river-west
Contact Us
Contact us for more information
Chris Quinn
www.youtube.com/embed/in8IDIhDejw
www.chrisquinn.ca/
www.facebook.com/ChrisQuinnRealtor
972 Shoppers Row
Campbell River, British Columbia V9W 2C5
(250) 286-3293
(888) 286-1932
(250) 286-1932
www.campbellriverrealestate.com/

