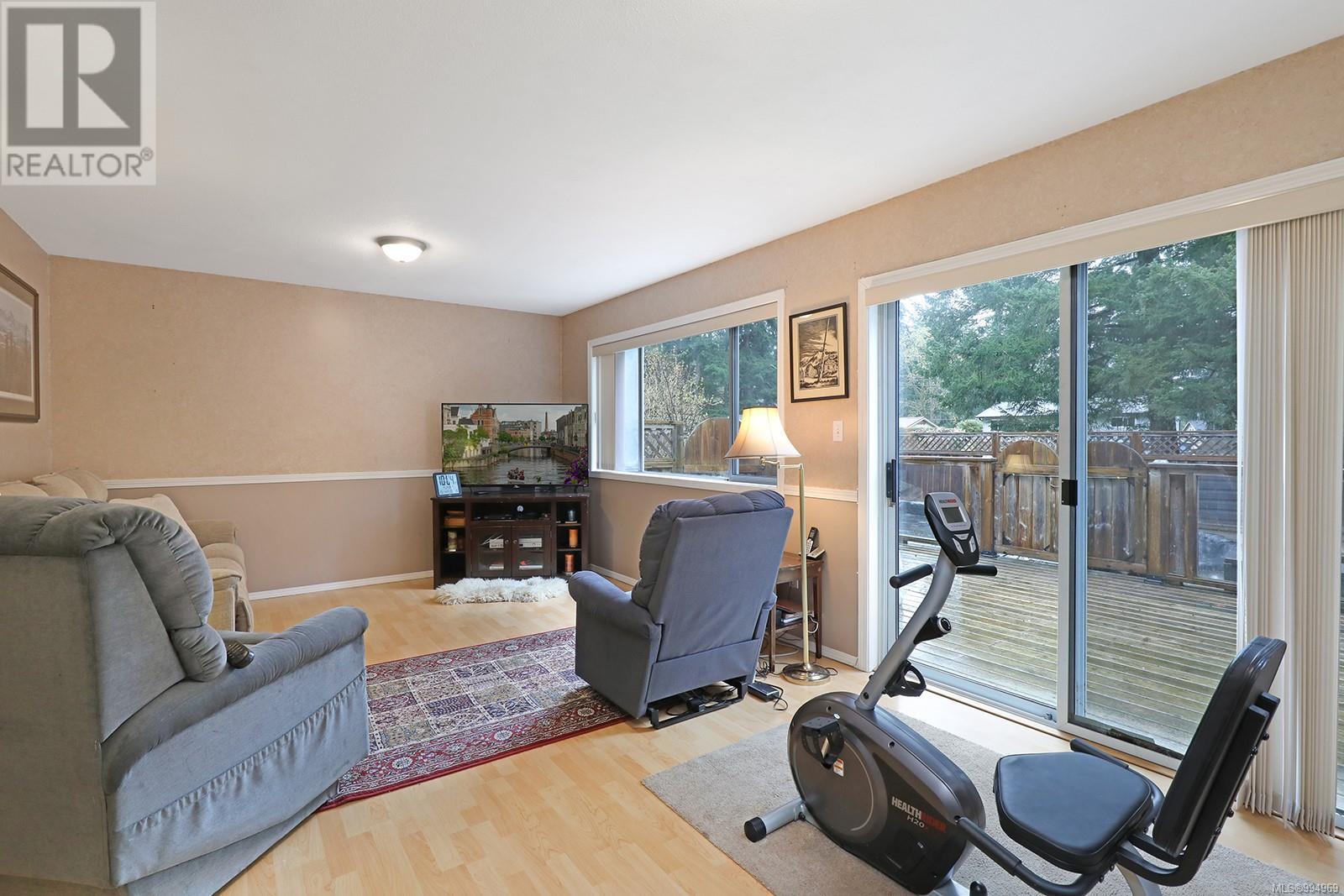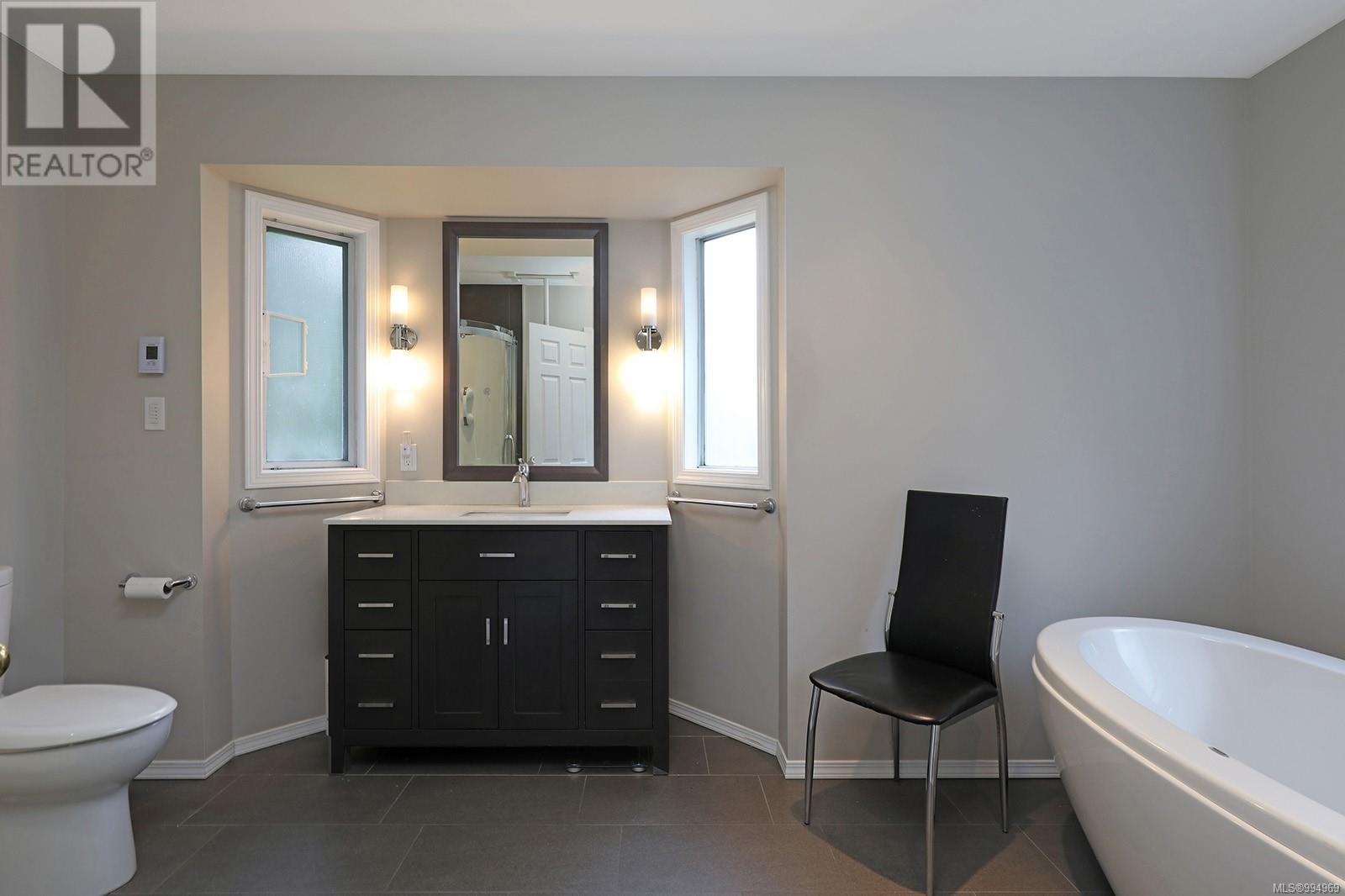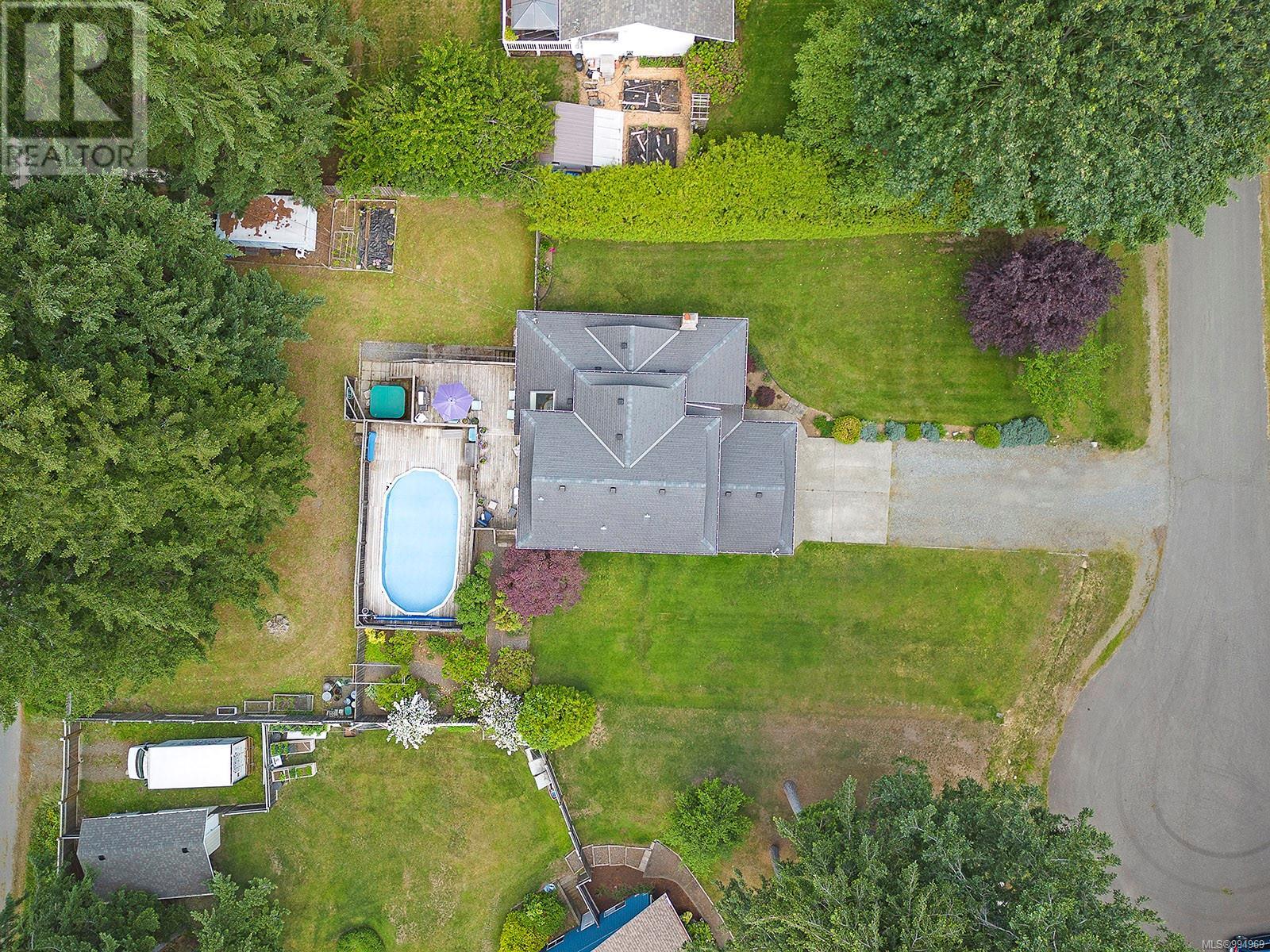1960 Hearthstone Way Comox, British Columbia V9M 3Z6
$999,000
Fantastic family home on a quiet cul de sac, .51 acre, only 8 minutes to the heart of Comox and all amenities, easy access to schools, trails, beaches and farm stands. A split level, 3 BD/ 3 BA, plus 2 dens, 3,005 sf, provide a bright spacious layout with rooms for every purpose and a walk out basement with lots of storage! A level yard with a double gate backing onto Pridy Rd, backyard access for RV’s, boats, etc. Outdoor living is a dream for entertaining and easy to watch the kids play with an above ground pool, hot tub, and extensive decking. With 3 generous bedrooms upstairs, main bath and a renovated primary ensuite with heated tile flooring, freestanding tub, & separate shower. Bright spacious kitchen w/ breakfast nook & access to the deck, a dining room for large gatherings & a cozy living room w/ electric fireplace. Family room also has access to the back deck, & the full height lower level offers a 2nd den, abundant storage space, & a walk-out exterior door. Heat pump. (id:50419)
Property Details
| MLS® Number | 994969 |
| Property Type | Single Family |
| Neigbourhood | Comox Peninsula |
| Features | Cul-de-sac, Level Lot, Other |
| Parking Space Total | 2 |
Building
| Bathroom Total | 3 |
| Bedrooms Total | 3 |
| Constructed Date | 1988 |
| Cooling Type | Air Conditioned |
| Fireplace Present | Yes |
| Fireplace Total | 1 |
| Heating Fuel | Electric |
| Heating Type | Baseboard Heaters, Forced Air, Heat Pump |
| Size Interior | 3,005 Ft2 |
| Total Finished Area | 2599 Sqft |
| Type | House |
Parking
| Garage |
Land
| Acreage | No |
| Size Irregular | 0.51 |
| Size Total | 0.51 Ac |
| Size Total Text | 0.51 Ac |
| Zoning Description | Cr-1 |
| Zoning Type | Residential |
Rooms
| Level | Type | Length | Width | Dimensions |
|---|---|---|---|---|
| Second Level | Primary Bedroom | 13'8 x 15'3 | ||
| Second Level | Ensuite | 4-Piece | ||
| Second Level | Bathroom | 4-Piece | ||
| Second Level | Bedroom | 9'1 x 10'8 | ||
| Second Level | Bedroom | 10'3 x 11'2 | ||
| Lower Level | Utility Room | 5'11 x 15'3 | ||
| Lower Level | Storage | 6'10 x 14'11 | ||
| Lower Level | Storage | 10'7 x 6'1 | ||
| Lower Level | Storage | 8'0 x 11'5 | ||
| Lower Level | Den | 12'10 x 11'11 | ||
| Main Level | Entrance | 5'6 x 5'10 | ||
| Main Level | Living Room | 13'5 x 14'11 | ||
| Main Level | Dining Room | 13'5 x 12'7 | ||
| Main Level | Kitchen | 10'11 x 11'5 | ||
| Main Level | Dining Nook | 9'1 x 6'1 | ||
| Main Level | Family Room | 20'11 x 11'11 | ||
| Main Level | Bathroom | 2-Piece | ||
| Main Level | Den | 8'5 x 9'1 | ||
| Main Level | Laundry Room | 9'9 x 9'1 |
https://www.realtor.ca/real-estate/28156939/1960-hearthstone-way-comox-comox-peninsula
Contact Us
Contact us for more information

Jane Denham
Personal Real Estate Corporation
www.janedenham.com/
282 Anderton Road
Comox, British Columbia V9M 1Y2
(250) 339-2021
(888) 829-7205
(250) 339-5529
www.oceanpacificrealty.com/

Grace Denham-Clare
www.janedenham.com/
282 Anderton Road
Comox, British Columbia V9M 1Y2
(250) 339-2021
(888) 829-7205
(250) 339-5529
www.oceanpacificrealty.com/

Marnie Denham-Clare
282 Anderton Road
Comox, British Columbia V9M 1Y2
(250) 339-2021
(888) 829-7205
(250) 339-5529
www.oceanpacificrealty.com/























































