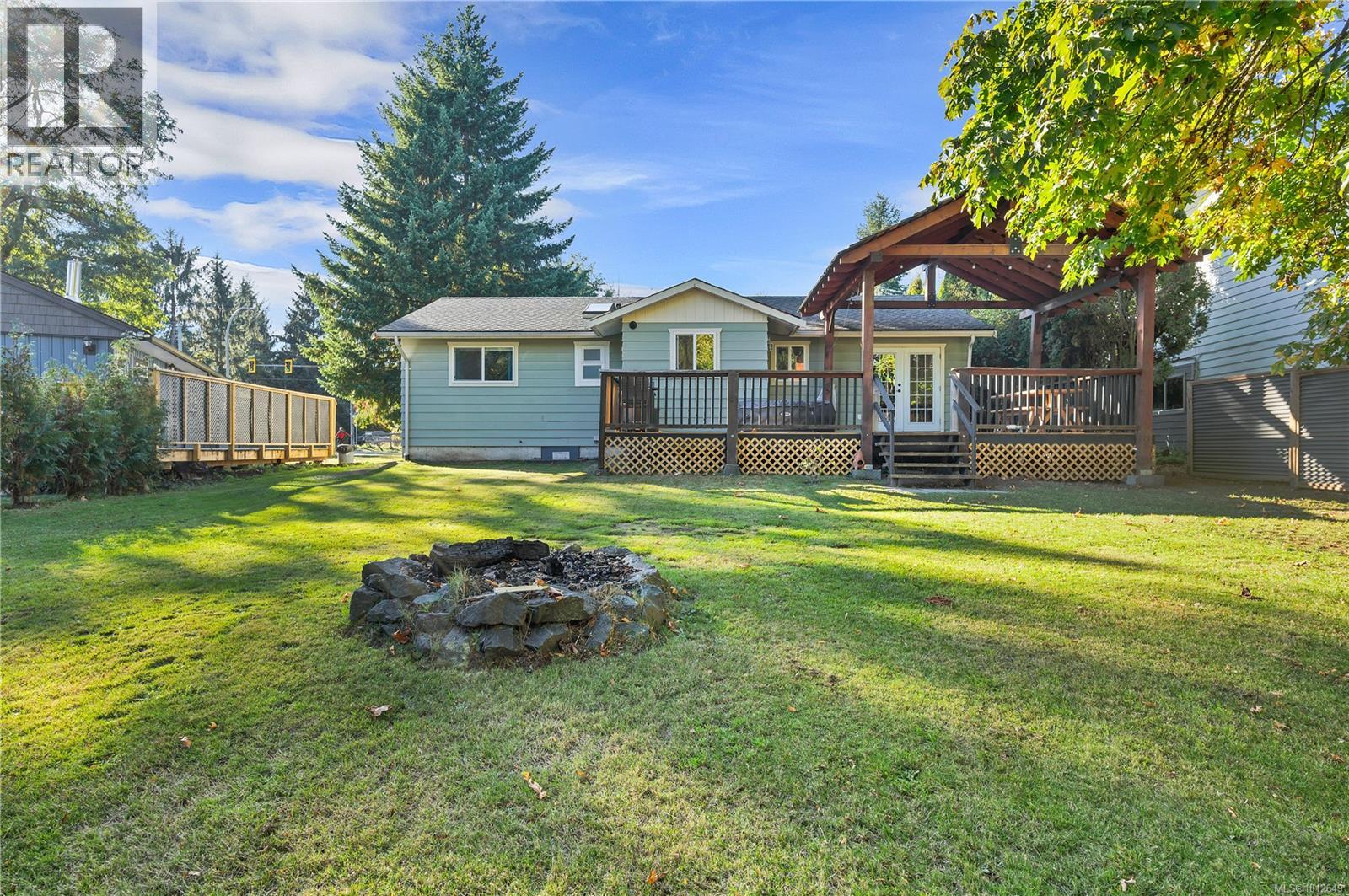1985 Penfield Rd Campbell River, British Columbia V9W 5N7
$629,900
Charming 3-bedroom, 2-bath rancher with a host of thoughtful updates, including refreshed bathrooms, a cozy gas fireplace, skylights, and a spacious timber framed covered deck that opens onto a large backyard. Perfectly located in the heart of Willow Point, this home is close to schools, shopping, and just a short stroll to the Sportsplex, where you’ll find family-friendly amenities like a water park, skate park, bike track, and more. (id:50419)
Property Details
| MLS® Number | 1012649 |
| Property Type | Single Family |
| Neigbourhood | Willow Point |
| Features | Central Location, Level Lot, Southern Exposure, Other |
| Parking Space Total | 2 |
Building
| Bathroom Total | 2 |
| Bedrooms Total | 3 |
| Appliances | Dishwasher, Refrigerator, Stove, Washer, Dryer |
| Constructed Date | 1986 |
| Cooling Type | None |
| Fireplace Present | Yes |
| Fireplace Total | 1 |
| Heating Fuel | Electric |
| Heating Type | Baseboard Heaters |
| Size Interior | 1,187 Ft2 |
| Total Finished Area | 1187 Sqft |
| Type | House |
Parking
| Carport |
Land
| Access Type | Road Access |
| Acreage | No |
| Size Irregular | 8712 |
| Size Total | 8712 Sqft |
| Size Total Text | 8712 Sqft |
| Zoning Description | Ri |
| Zoning Type | Residential |
Rooms
| Level | Type | Length | Width | Dimensions |
|---|---|---|---|---|
| Main Level | Entrance | 10'11 x 15'8 | ||
| Main Level | Bathroom | 5'3 x 9'2 | ||
| Main Level | Bedroom | 9'7 x 9'0 | ||
| Main Level | Bedroom | 12'11 x 8'11 | ||
| Main Level | Ensuite | 5'4 x 9'1 | ||
| Main Level | Primary Bedroom | 10'11 x 12'2 | ||
| Main Level | Laundry Room | 5'7 x 9'3 | ||
| Main Level | Kitchen | 10'11 x 7'11 | ||
| Main Level | Dining Room | 10'11 x 8'11 | ||
| Main Level | Living Room | 12'11 x 17'11 |
https://www.realtor.ca/real-estate/28809786/1985-penfield-rd-campbell-river-willow-point
Contact Us
Contact us for more information

Sophie Gardner
Personal Real Estate Corporation
www.sophiegardner.ca/
www.linkedin.com/in/sophiegardner/
x.com/CRrealtorgirl
www.instagram.com/sophiegardnerhometeam/
104-909 Island Hwy
Campbell River, British Columbia V9W 2C2
(888) 828-8447
(888) 828-8447
(855) 624-6900

Ryley Goorts
104-909 Island Hwy
Campbell River, British Columbia V9W 2C2
(888) 828-8447
(888) 828-8447
(855) 624-6900




























