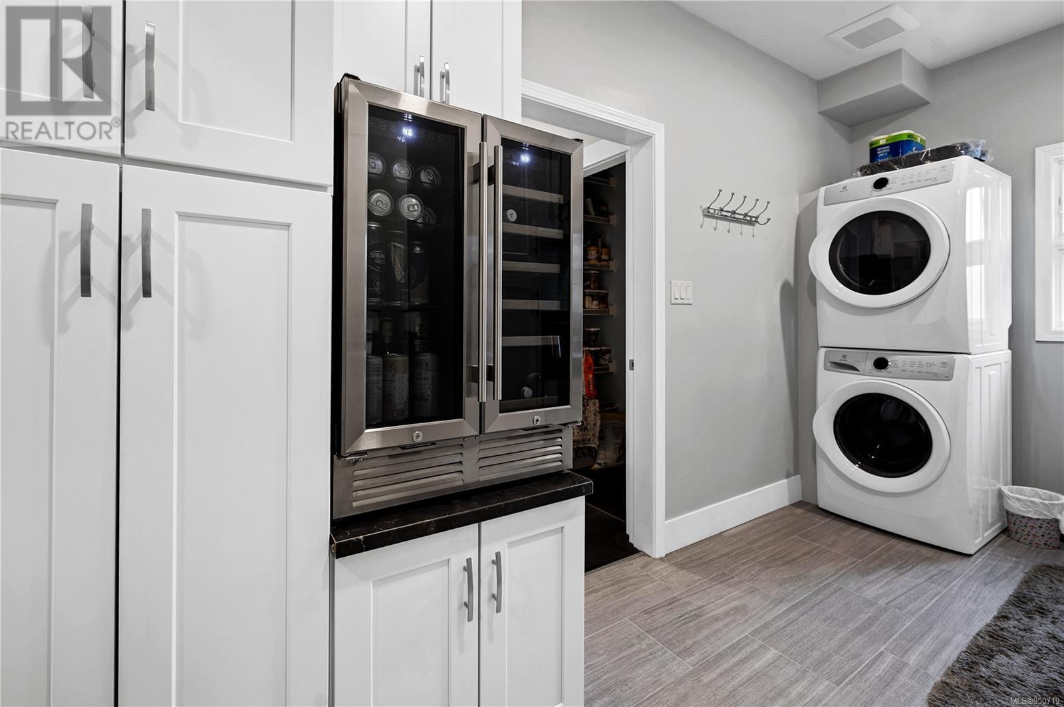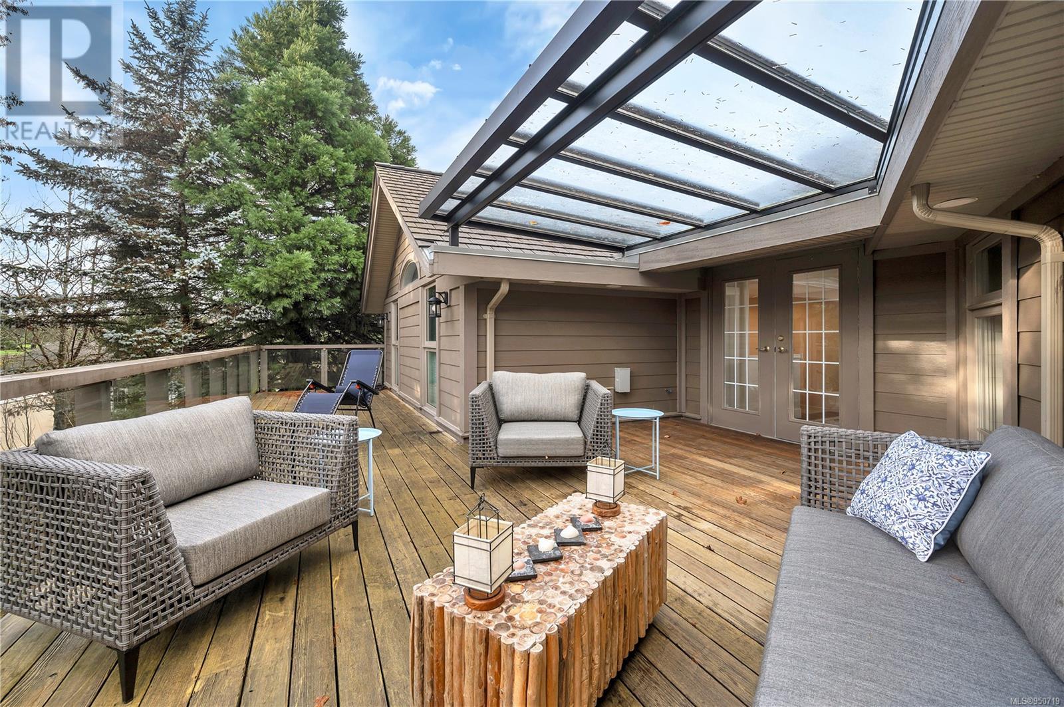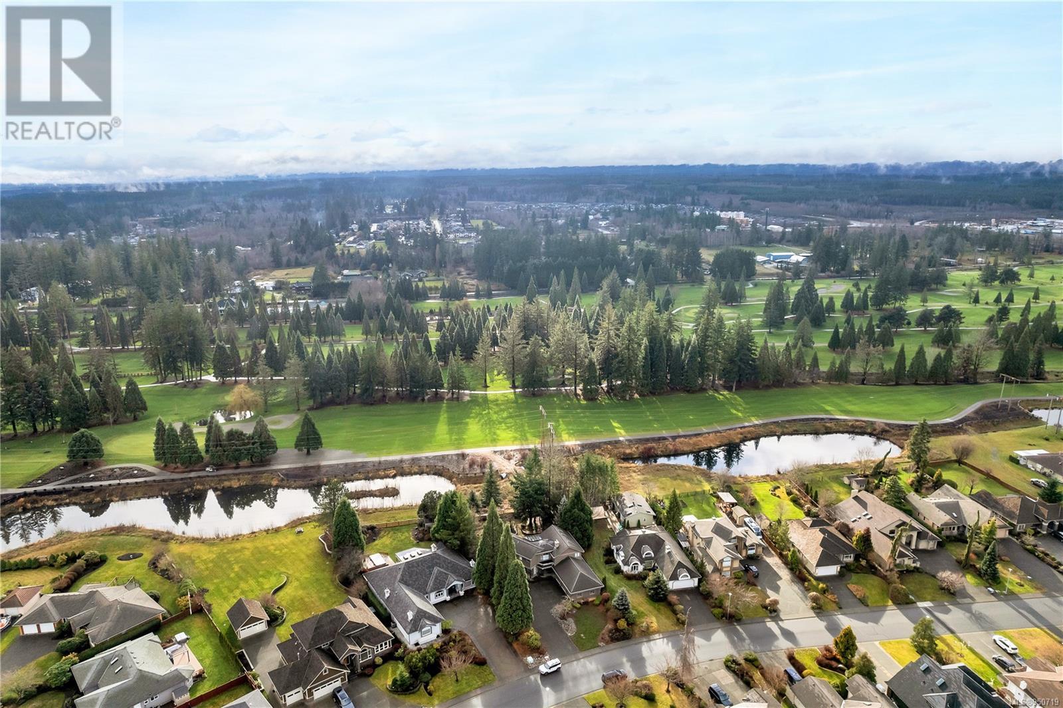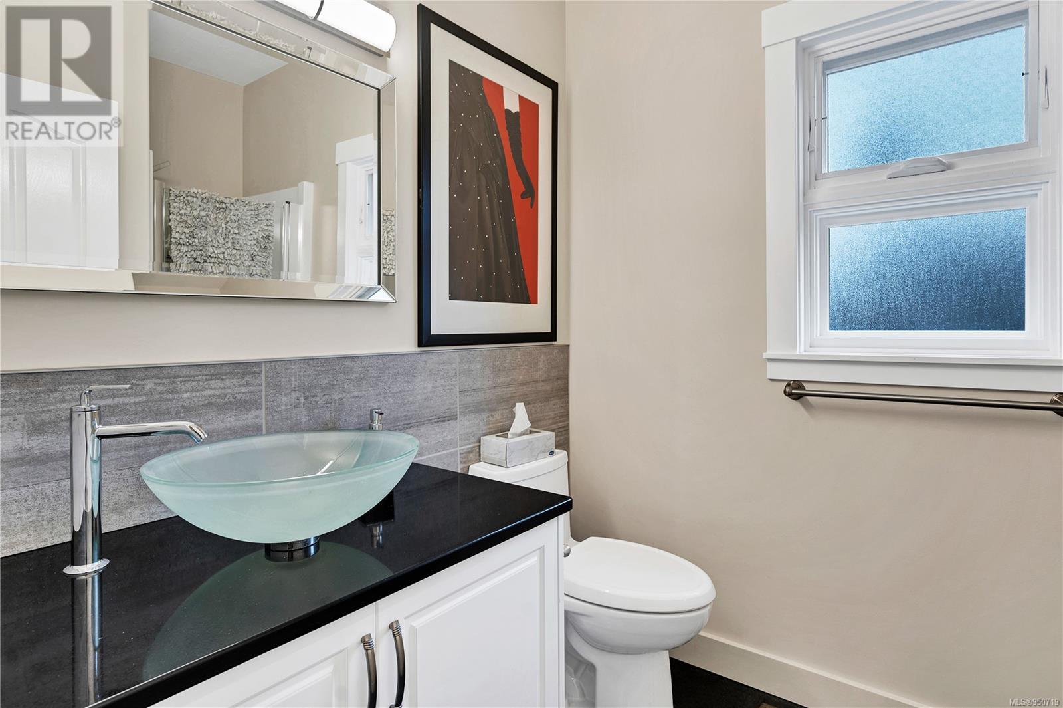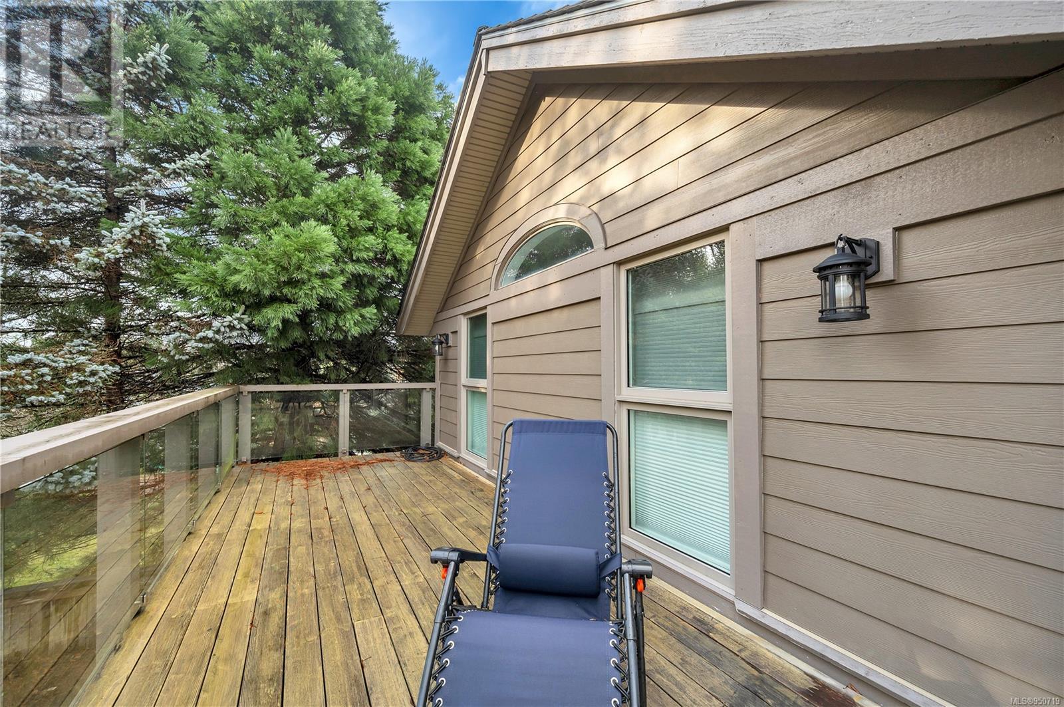1987 Fairway Dr Campbell River, British Columbia V9H 1R7
$1,455,900
Backing onto newly redesigned Campbell River Golf & Country Club. This executive home offers over 2800 sq ft of living space,3 bedrooms,3 baths, a bonus main floor home office with separate side entrance, all situated on a .32 Acre mature and landscaped lot. As you enter the home you are greeted by a large foyer, and open concept with easy access to the large chef’s kitchen with quartz countertops and island flowing to the dining room. a step down living room area with 20+ foot ceilings and cozy fireplace that's perfect for entertaining. You will notice large windows and French doors off the kitchen to a large patio and backyard space perfect for BBQ’s with mature trees and a view of the golf course.The yard is fully fenced. The laundry room has been updated with cabinetry, tile with deep sink and extra storage. A luxurious Primary retreat, with massive walk-in closet space and spa-like feel, with heated floors, bowl style tub and walk in shower with his and hers sink with quartz countertops. There is a reading nook on the second floor with access to a large upper deck, offering full south facing views that is also plumbed for a hot tub. all measurements are approx. and may be verified if important (id:50419)
Property Details
| MLS® Number | 950719 |
| Property Type | Single Family |
| Neigbourhood | Campbell River West |
| Features | Central Location, Private Setting, Other, Marine Oriented |
| Parking Space Total | 3 |
Building
| Bathroom Total | 3 |
| Bedrooms Total | 3 |
| Architectural Style | Contemporary |
| Constructed Date | 1996 |
| Cooling Type | Central Air Conditioning |
| Fireplace Present | Yes |
| Fireplace Total | 1 |
| Heating Fuel | Electric, Natural Gas |
| Heating Type | Forced Air |
| Size Interior | 2883 Sqft |
| Total Finished Area | 2883 Sqft |
| Type | House |
Land
| Access Type | Road Access |
| Acreage | No |
| Size Irregular | 13939 |
| Size Total | 13939 Sqft |
| Size Total Text | 13939 Sqft |
| Zoning Description | F1 |
| Zoning Type | Residential |
Rooms
| Level | Type | Length | Width | Dimensions |
|---|---|---|---|---|
| Second Level | Ensuite | 11'3 x 9'8 | ||
| Second Level | Primary Bedroom | 20 ft | 14 ft | 20 ft x 14 ft |
| Second Level | Bedroom | 12 ft | Measurements not available x 12 ft | |
| Second Level | Bathroom | 9 ft | 9 ft x Measurements not available | |
| Second Level | Bedroom | 14 ft | Measurements not available x 14 ft | |
| Main Level | Bathroom | 6 ft | 6 ft x Measurements not available | |
| Main Level | Laundry Room | 13'10 x 7'1 | ||
| Main Level | Family Room | 13 ft | Measurements not available x 13 ft | |
| Main Level | Den | 12'1 x 9'7 | ||
| Main Level | Kitchen | 13 ft | 17 ft | 13 ft x 17 ft |
| Main Level | Dining Room | 15'6 x 10'5 | ||
| Main Level | Living Room | 18'11 x 14'11 |
https://www.realtor.ca/real-estate/26415722/1987-fairway-dr-campbell-river-campbell-river-west
Interested?
Contact us for more information
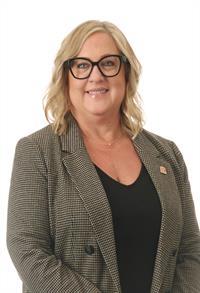
Kelly O'dwyer
Personal Real Estate Corporation
www.kellyodwyer.com/
https://www.facebook.com/KellyODwyereXprealty
https://www.linkedin.com/in/kellyodwyer
twitter.com/@kellyonanaimo
#2 - 3179 Barons Rd
Nanaimo, British Columbia V9T 5W5
(833) 817-6506
(866) 253-9200
www.exprealty.ca/













