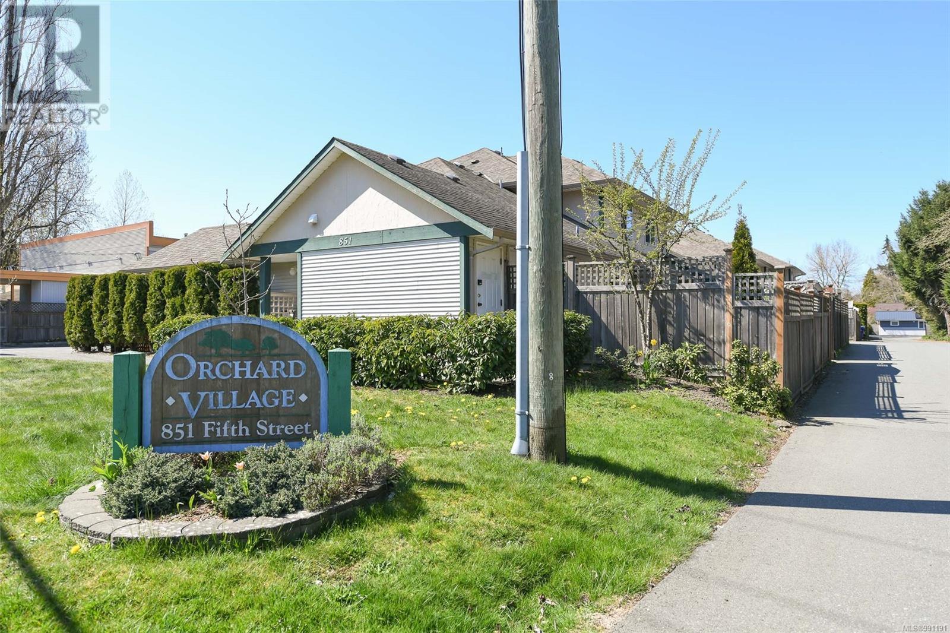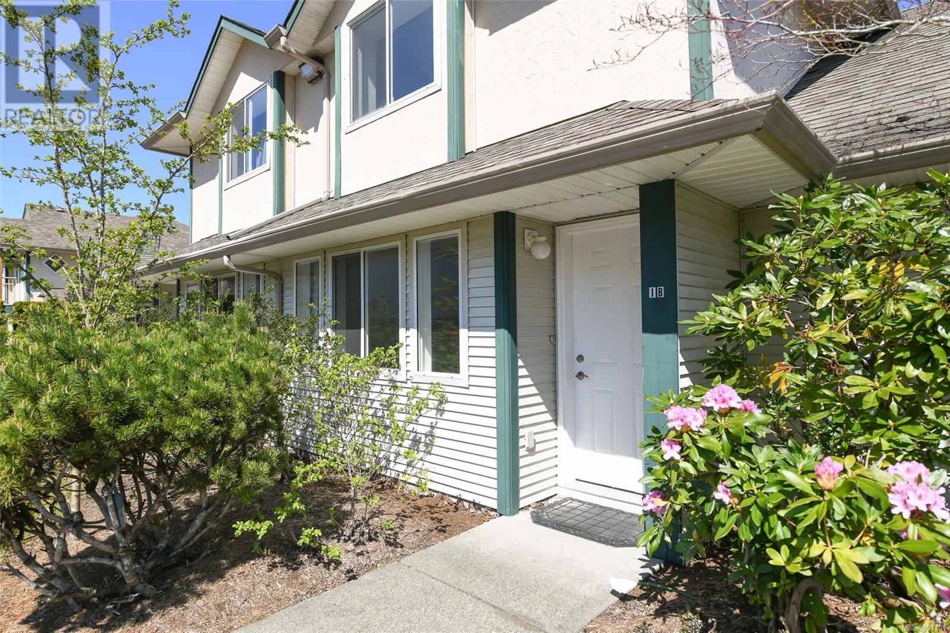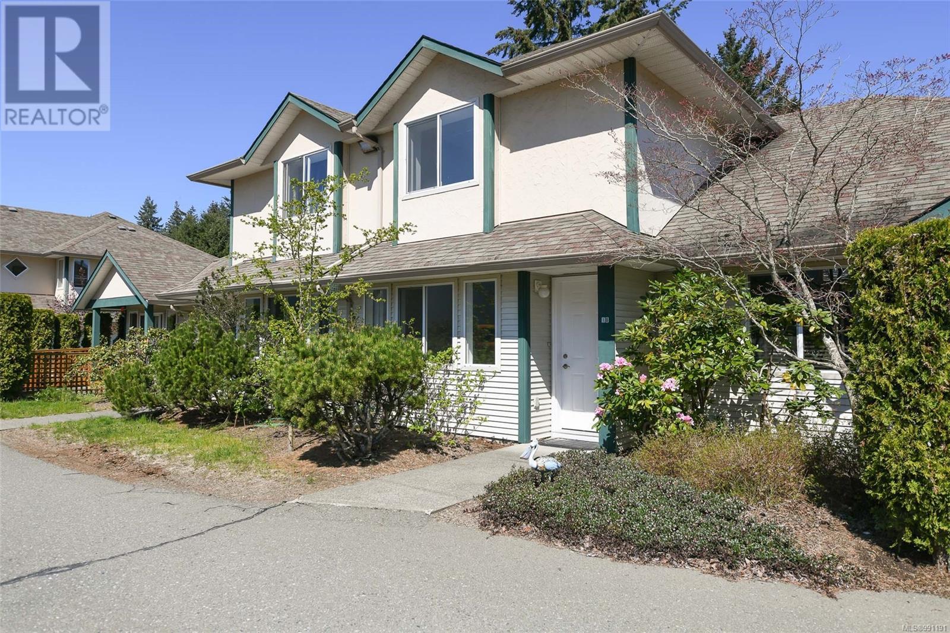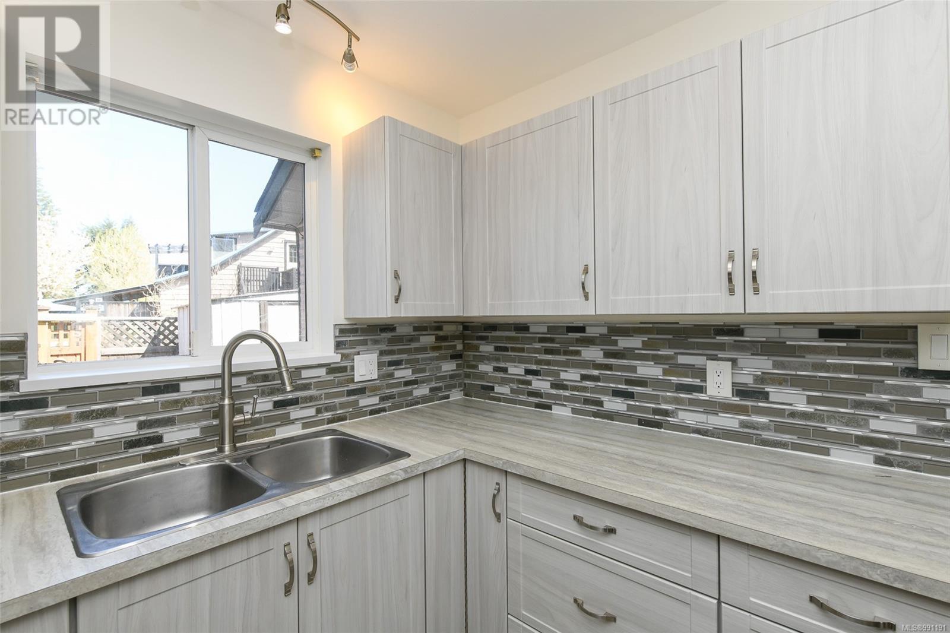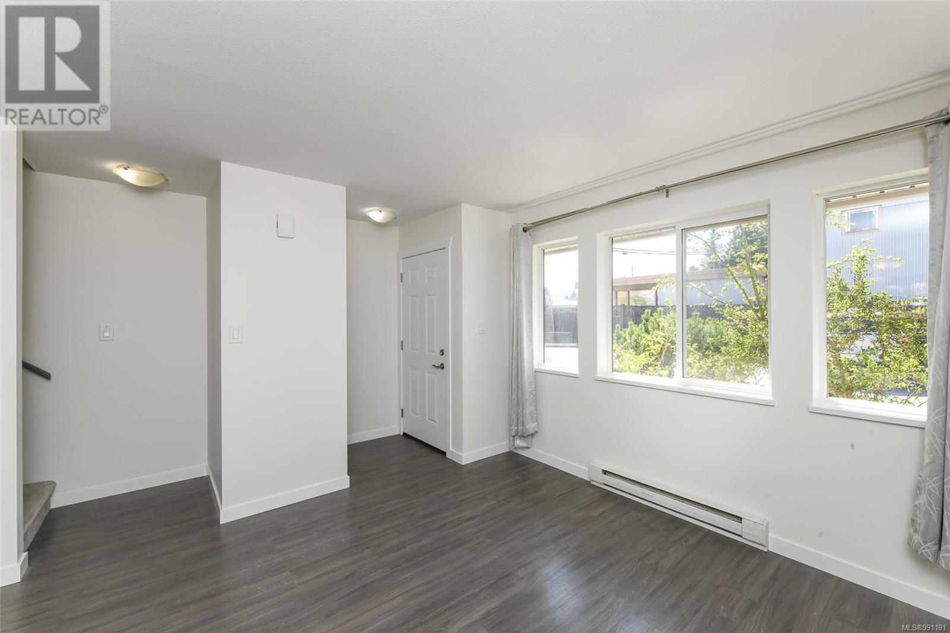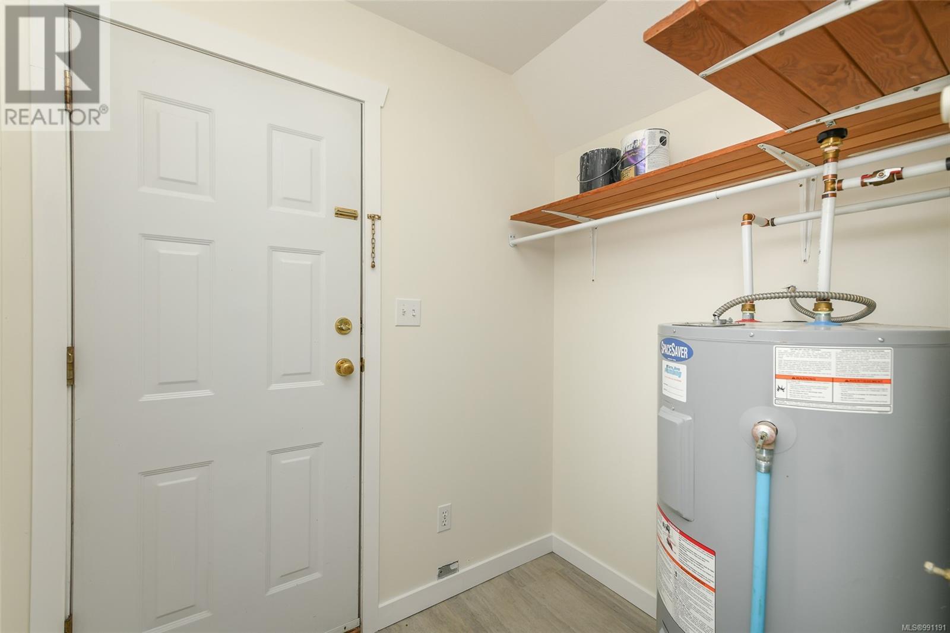1b 851 5th St Courtenay, British Columbia V9N 1K8
2 Bedroom
2 Bathroom
802 ft2
Other
None
Baseboard Heaters
$409,000Maintenance,
$409.33 Monthly
Maintenance,
$409.33 MonthlyTownhouse style home in Orchard Village. near downtown Courtenay. New paint through-out, it has two bedrooms and main 4 piece bathroom plus laundry room on the second floor. Main floor has Kitchen, Living and dinning and 2 piece bathroom plus utility room. Included is a stove, fridge, dishwasher, washer and dryer. Out from the kitchen is a fenced patio area approximate 19x17 - Have your realtor make an appointment to view. (id:50419)
Property Details
| MLS® Number | 991191 |
| Property Type | Single Family |
| Neigbourhood | Courtenay City |
| Community Features | Pets Allowed With Restrictions, Family Oriented |
| Features | Central Location, Other |
| Parking Space Total | 1 |
Building
| Bathroom Total | 2 |
| Bedrooms Total | 2 |
| Architectural Style | Other |
| Constructed Date | 1996 |
| Cooling Type | None |
| Heating Type | Baseboard Heaters |
| Size Interior | 802 Ft2 |
| Total Finished Area | 802 Sqft |
| Type | Row / Townhouse |
Parking
| Open |
Land
| Access Type | Road Access |
| Acreage | No |
| Zoning Description | R-3b |
| Zoning Type | Multi-family |
Rooms
| Level | Type | Length | Width | Dimensions |
|---|---|---|---|---|
| Second Level | Bedroom | 8 ft | Measurements not available x 8 ft | |
| Second Level | Primary Bedroom | 9'5 x 12'6 | ||
| Second Level | Laundry Room | 5'8 x 5'7 | ||
| Second Level | Bathroom | 4-Piece | ||
| Main Level | Bathroom | 2-Piece | ||
| Main Level | Other | 4'10 x 6'7 | ||
| Main Level | Kitchen | 9'3 x 11'7 | ||
| Main Level | Living Room | 17'5 x 11'6 | ||
| Main Level | Dining Room | 5'5 x 7'10 | ||
| Main Level | Entrance | 3'3 x 4'1 |
https://www.realtor.ca/real-estate/27995884/1b-851-5th-st-courtenay-courtenay-city
Contact Us
Contact us for more information

Phil Edgett
philedgett.com/
Royal LePage-Comox Valley (Cv)
#121 - 750 Comox Road
Courtenay, British Columbia V9N 3P6
#121 - 750 Comox Road
Courtenay, British Columbia V9N 3P6
(250) 334-3124
(800) 638-4226
(250) 334-1901

