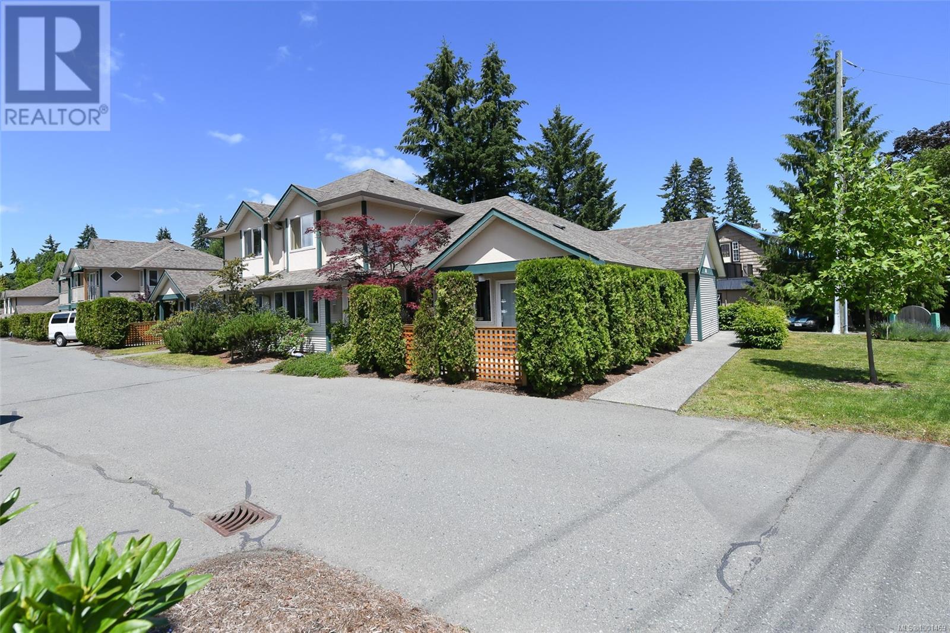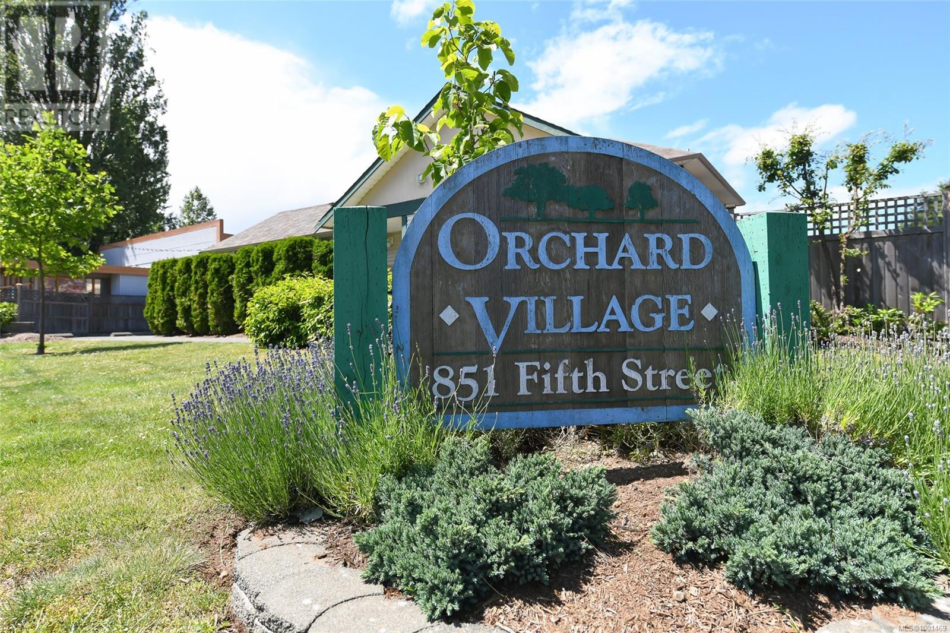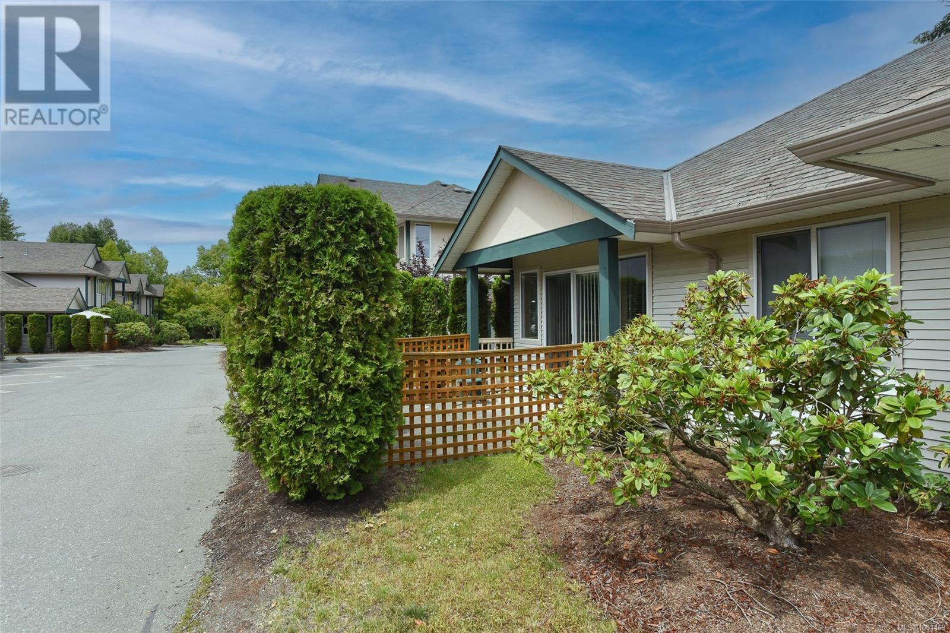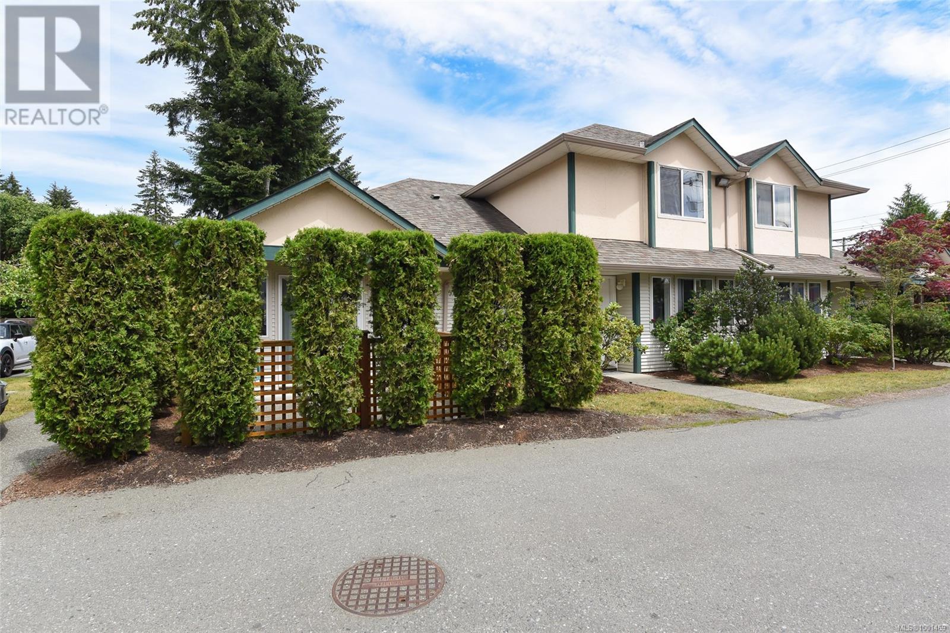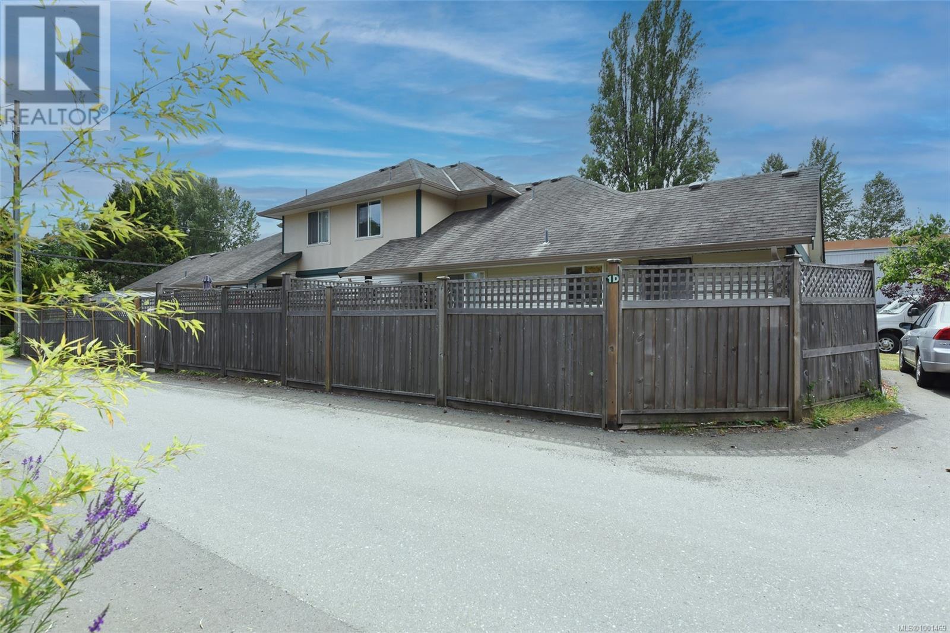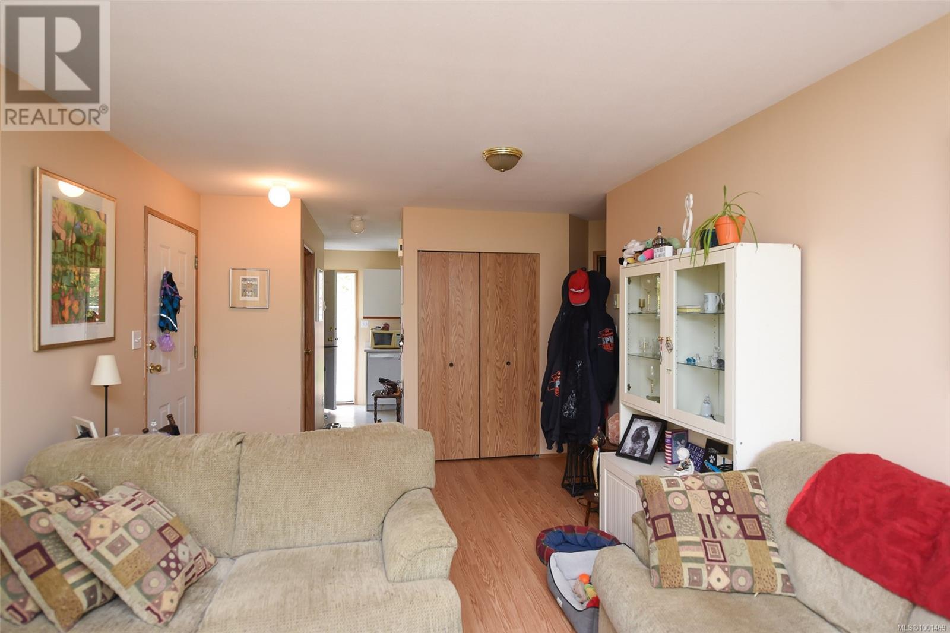1d 851 5th St Courtenay, British Columbia V9N 1K8
2 Bedroom
1 Bathroom
801 ft2
Other
None
Baseboard Heaters
$385,900Maintenance,
$355.38 Monthly
Maintenance,
$355.38 MonthlyDowntown is five blocks from this two Bedroom, One bathroom Patio home in Orchard Village. Your parking stall is right out your front door. Included Stove, Fridge, Dishwasher, Washer and Dryer. The unit has out from of the Living room an approximate 11'9'' x 11'6'' patio, part of it is covered. Out from the Kitchen is a fenced patio approximate 14'7'' x 25'10'' have your Realtor make an appointment to View (id:50419)
Property Details
| MLS® Number | 1001469 |
| Property Type | Single Family |
| Neigbourhood | Courtenay City |
| Community Features | Pets Allowed With Restrictions, Family Oriented |
| Features | Central Location, Other |
| Parking Space Total | 1 |
| Plan | Vis4025 |
Building
| Bathroom Total | 1 |
| Bedrooms Total | 2 |
| Architectural Style | Other |
| Constructed Date | 1996 |
| Cooling Type | None |
| Heating Type | Baseboard Heaters |
| Size Interior | 801 Ft2 |
| Total Finished Area | 801 Sqft |
| Type | Row / Townhouse |
Parking
| Open |
Land
| Access Type | Road Access |
| Acreage | No |
| Size Irregular | 801 |
| Size Total | 801 Sqft |
| Size Total Text | 801 Sqft |
| Zoning Description | R-3b |
| Zoning Type | Multi-family |
Rooms
| Level | Type | Length | Width | Dimensions |
|---|---|---|---|---|
| Main Level | Laundry Room | 5 ft | Measurements not available x 5 ft | |
| Main Level | Bedroom | 10'5 x 9'10 | ||
| Main Level | Bathroom | 4-Piece | ||
| Main Level | Primary Bedroom | 8'11 x 11'3 | ||
| Main Level | Kitchen | 8'11 x 11'7 | ||
| Main Level | Living Room | 14'3 x 10'11 | ||
| Main Level | Dining Room | 7 ft | 7 ft x Measurements not available | |
| Main Level | Entrance | 6'2 x 4'7 |
https://www.realtor.ca/real-estate/28379372/1d-851-5th-st-courtenay-courtenay-city
Contact Us
Contact us for more information

Phil Edgett
philedgett.com/
Royal LePage-Comox Valley (Cv)
#121 - 750 Comox Road
Courtenay, British Columbia V9N 3P6
#121 - 750 Comox Road
Courtenay, British Columbia V9N 3P6
(250) 334-3124
(800) 638-4226
(250) 334-1901

