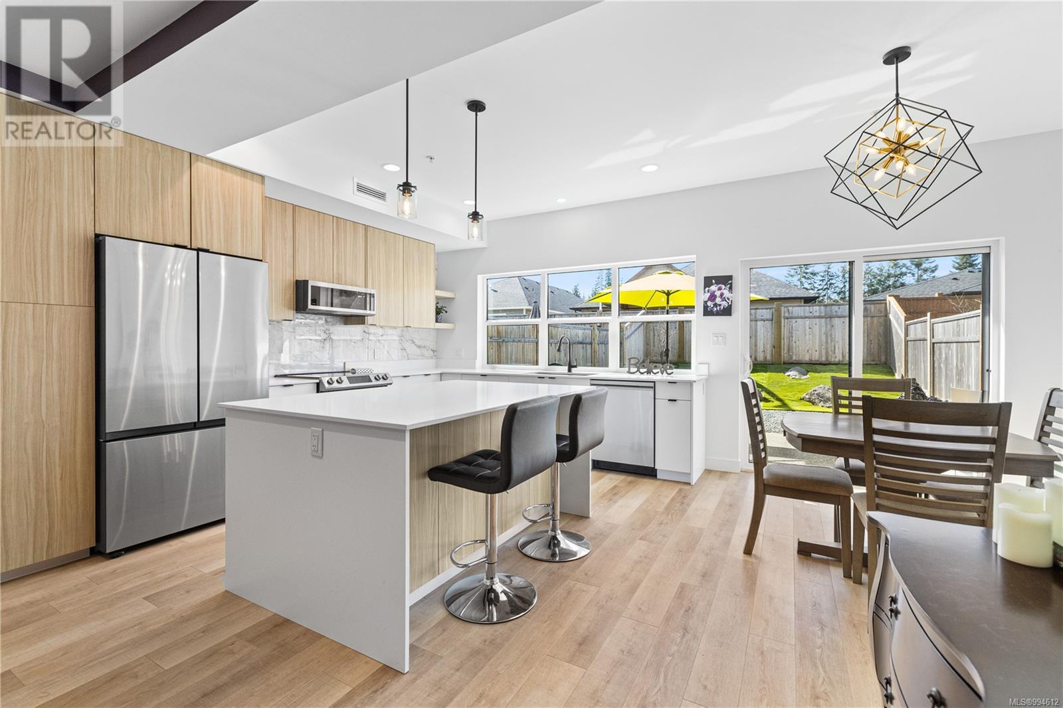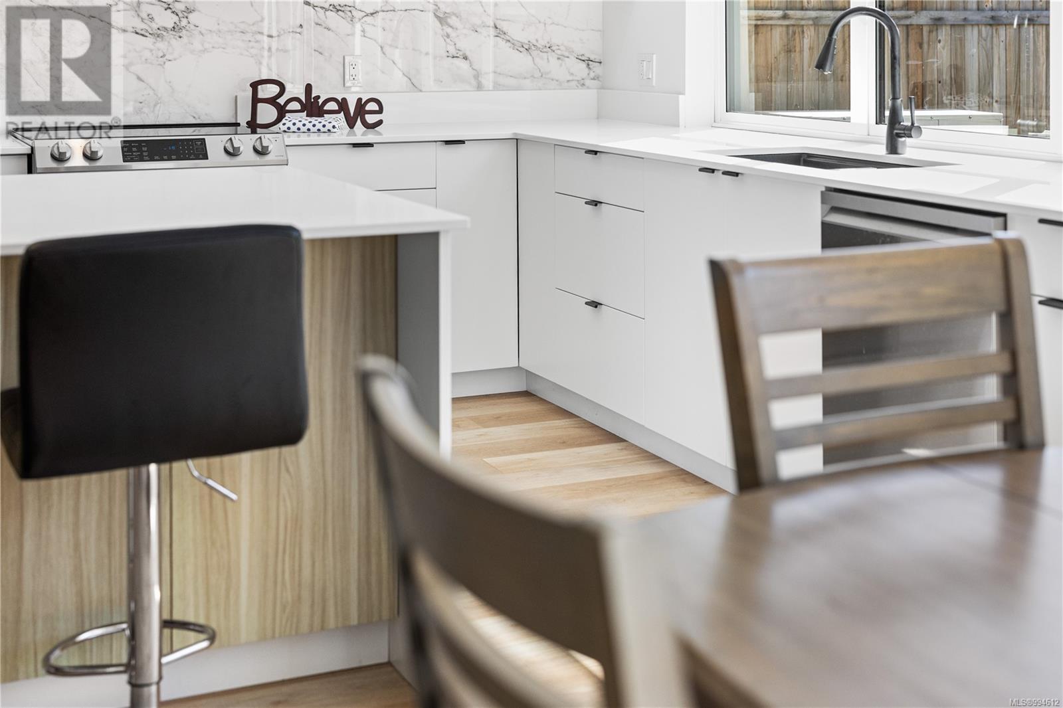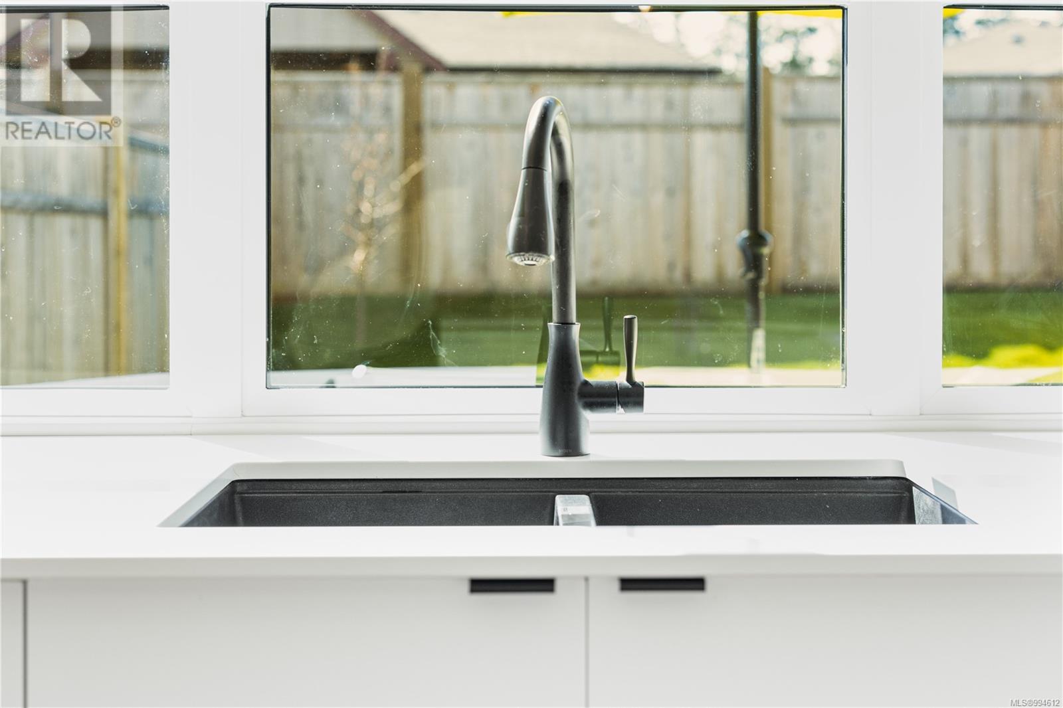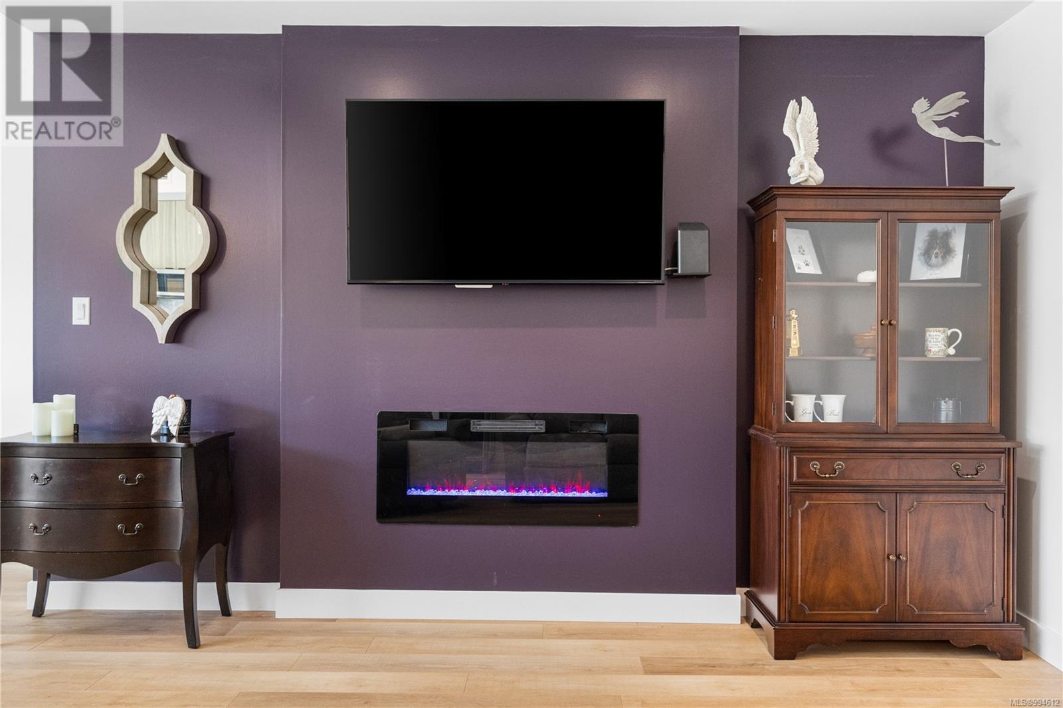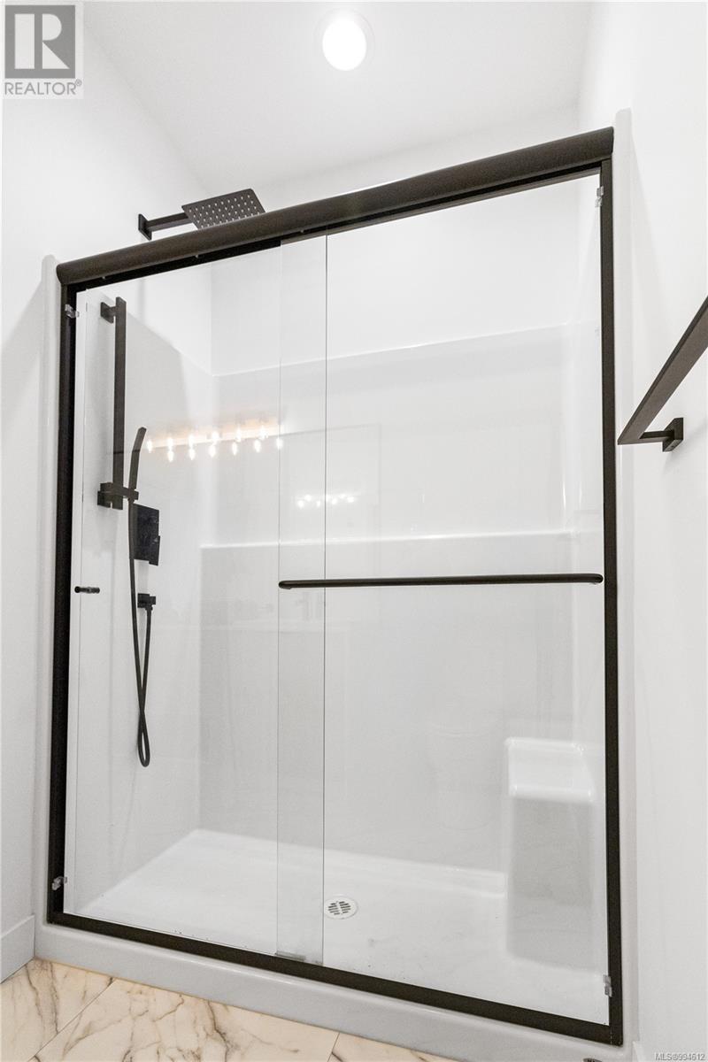2 703 Beaver Creek Blvd Campbell River, British Columbia V9H 0E9
$639,000Maintenance,
$381.01 Monthly
Maintenance,
$381.01 MonthlyWelcome to your dream home, where modern elegance meets natural light! This exquisite 3-bedroom, 3-bathroom townhouse boasts 1,700 sq ft of thoughtfully designed space. Step into a gourmet kitchen with stunning quartz countertops, custom cabinetry, and a marble backsplash. Natural light floods the spacious living area, accentuated by a striking deep purple feature wall, creating an inviting atmosphere. The primary suite is a true retreat, featuring a luxurious ensuite and a generous walk-in closet. With two additional spacious bedrooms and laundry on the second floor, this home is both practical and stylish. Enjoy the peace of mind that comes with energy-efficient upgrades, including an HRV, heat pump, and pre-wiring for EV chargers, all without the burden of GST. The fully fenced backyard offers a private oasis, ideal for pets and gatherings, while a small strata fosters a warm community vibe. Don't miss this chance to embrace a vibrant lifestyle in a home that feels like new! (id:50419)
Property Details
| MLS® Number | 994612 |
| Property Type | Single Family |
| Neigbourhood | Willow Point |
| Community Features | Pets Allowed, Family Oriented |
| Features | Central Location, Other, Marine Oriented |
| Parking Space Total | 2 |
| Plan | Eps9515 |
Building
| Bathroom Total | 3 |
| Bedrooms Total | 3 |
| Architectural Style | Contemporary |
| Constructed Date | 2023 |
| Cooling Type | Central Air Conditioning |
| Fire Protection | Sprinkler System-fire |
| Fireplace Present | Yes |
| Fireplace Total | 1 |
| Heating Fuel | Electric |
| Heating Type | Heat Pump |
| Size Interior | 1,890 Ft2 |
| Total Finished Area | 1586 Sqft |
| Type | Row / Townhouse |
Land
| Access Type | Road Access |
| Acreage | No |
| Zoning Description | Cd1-a1, Cd1-a2 |
| Zoning Type | Residential |
Rooms
| Level | Type | Length | Width | Dimensions |
|---|---|---|---|---|
| Second Level | Ensuite | 3-Piece | ||
| Second Level | Bathroom | 4-Piece | ||
| Second Level | Primary Bedroom | 13'3 x 18'6 | ||
| Second Level | Bedroom | 9 ft | 9 ft x Measurements not available | |
| Second Level | Bedroom | 10'5 x 12'11 | ||
| Main Level | Kitchen | 14'1 x 11'2 | ||
| Main Level | Dining Room | 14'1 x 8'6 | ||
| Main Level | Living Room | 15'7 x 9'5 | ||
| Main Level | Bathroom | 2-Piece |
https://www.realtor.ca/real-estate/28160039/2-703-beaver-creek-blvd-campbell-river-willow-point
Contact Us
Contact us for more information
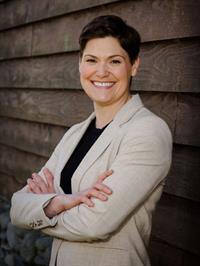
Laura Partyka
laurapartyka.ca/
1-2708 Dunsmuir Ave, Po Box 1046
Cumberland, British Columbia V0R 1S0
(250) 937-9856
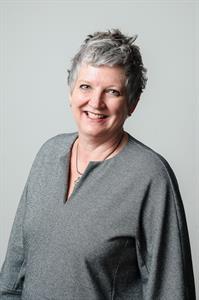
Catherine Worthy
Personal Real Estate Corporation
www.worthyrealestate.ca/
1-2708 Dunsmuir Ave, Po Box 1046
Cumberland, British Columbia V0R 1S0
(250) 937-9856

