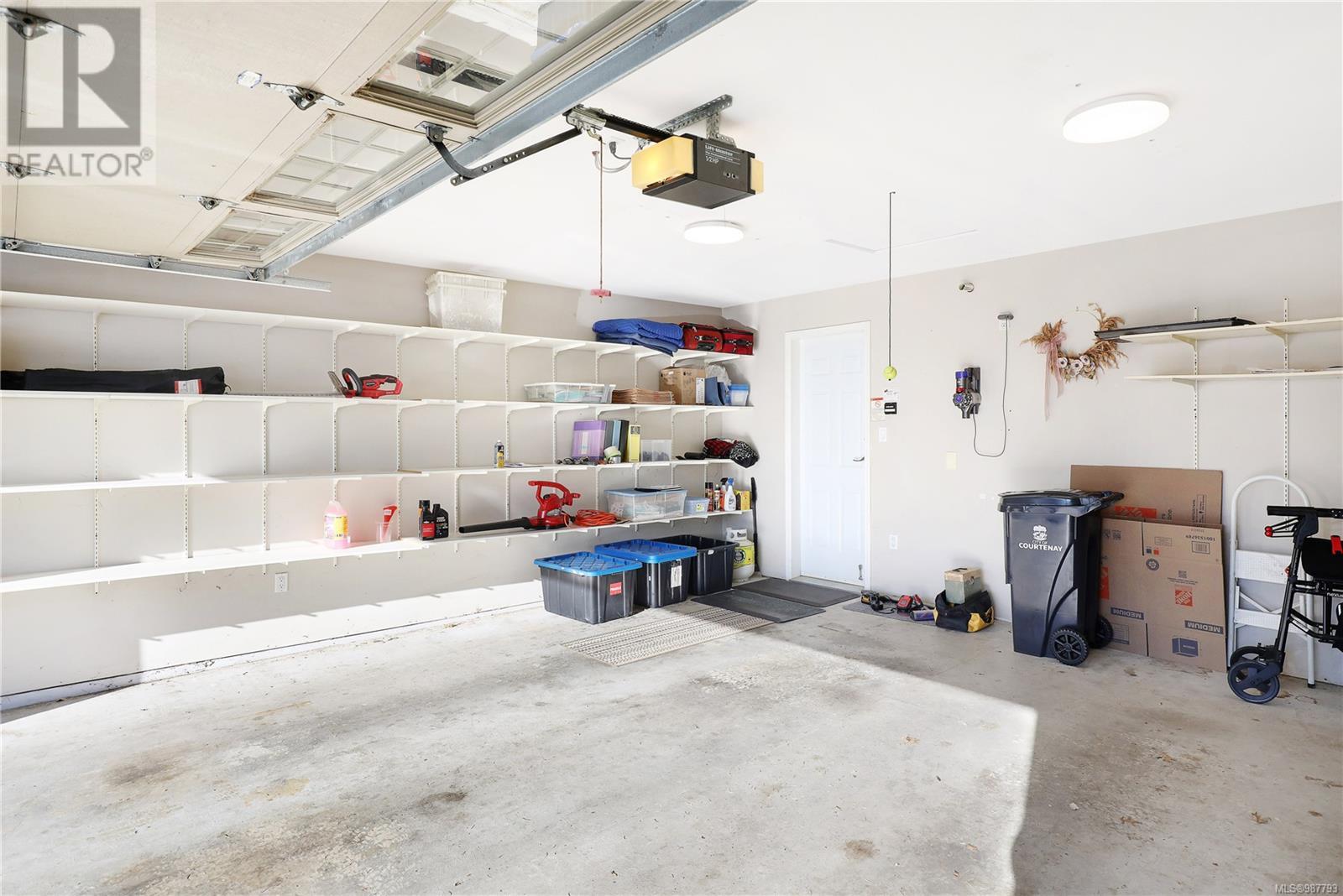20 3100 Kensington Cres Courtenay, British Columbia V9N 8Z9
$849,000Maintenance,
$527 Monthly
Maintenance,
$527 MonthlyWalk out to play on the Beautiful Crown Isle Golf Course from this executive 1710 sq. ft. patio home. Two Bedrooms and a den with two full washrooms, expanded deck looking out on the fairway of this quiet complex. Large island featuring the large bright kitchen that shares one of the two fireplaces with the living room. Close to all amenities, shopping, recreation and the airport while able to enjoy the rural farms for the freshest produce. This could be the nest to sit back and enjoy everything you have worked hard to acquire. Easy to show and very flexible on possession dates. (id:50419)
Property Details
| MLS® Number | 987793 |
| Property Type | Single Family |
| Neigbourhood | Crown Isle |
| Community Features | Pets Allowed With Restrictions, Age Restrictions |
| Features | Central Location, Cul-de-sac, Level Lot, Private Setting, Other, Golf Course/parkland, Marine Oriented |
| Parking Space Total | 2 |
| Plan | Vis3367 |
Building
| Bathroom Total | 2 |
| Bedrooms Total | 2 |
| Architectural Style | Other |
| Constructed Date | 1996 |
| Cooling Type | Air Conditioned |
| Fireplace Present | Yes |
| Fireplace Total | 2 |
| Heating Fuel | Natural Gas, Other |
| Heating Type | Heat Pump |
| Size Interior | 1,710 Ft2 |
| Total Finished Area | 1710 Sqft |
| Type | Row / Townhouse |
Land
| Access Type | Road Access |
| Acreage | No |
| Zoning Description | Cd-1b |
| Zoning Type | Multi-family |
Rooms
| Level | Type | Length | Width | Dimensions |
|---|---|---|---|---|
| Main Level | Bathroom | 4-Piece | ||
| Main Level | Ensuite | 5-Piece | ||
| Main Level | Entrance | 7 ft | Measurements not available x 7 ft | |
| Main Level | Laundry Room | 6'9 x 7'4 | ||
| Main Level | Den | 11'6 x 10'2 | ||
| Main Level | Bedroom | 13'10 x 11'5 | ||
| Main Level | Primary Bedroom | 15'4 x 12'9 | ||
| Main Level | Kitchen | 10'4 x 12'7 | ||
| Main Level | Dining Room | 13'3 x 11'4 |
https://www.realtor.ca/real-estate/27900467/20-3100-kensington-cres-courtenay-crown-isle
Contact Us
Contact us for more information

Wayne Salter
Box 1360-679 Memorial
Qualicum Beach, British Columbia V9K 1T4
(250) 752-6926
(800) 224-5906
(250) 752-2133
www.islandsbesthomes.com/





















