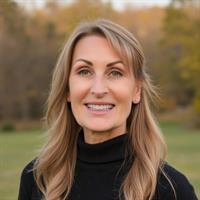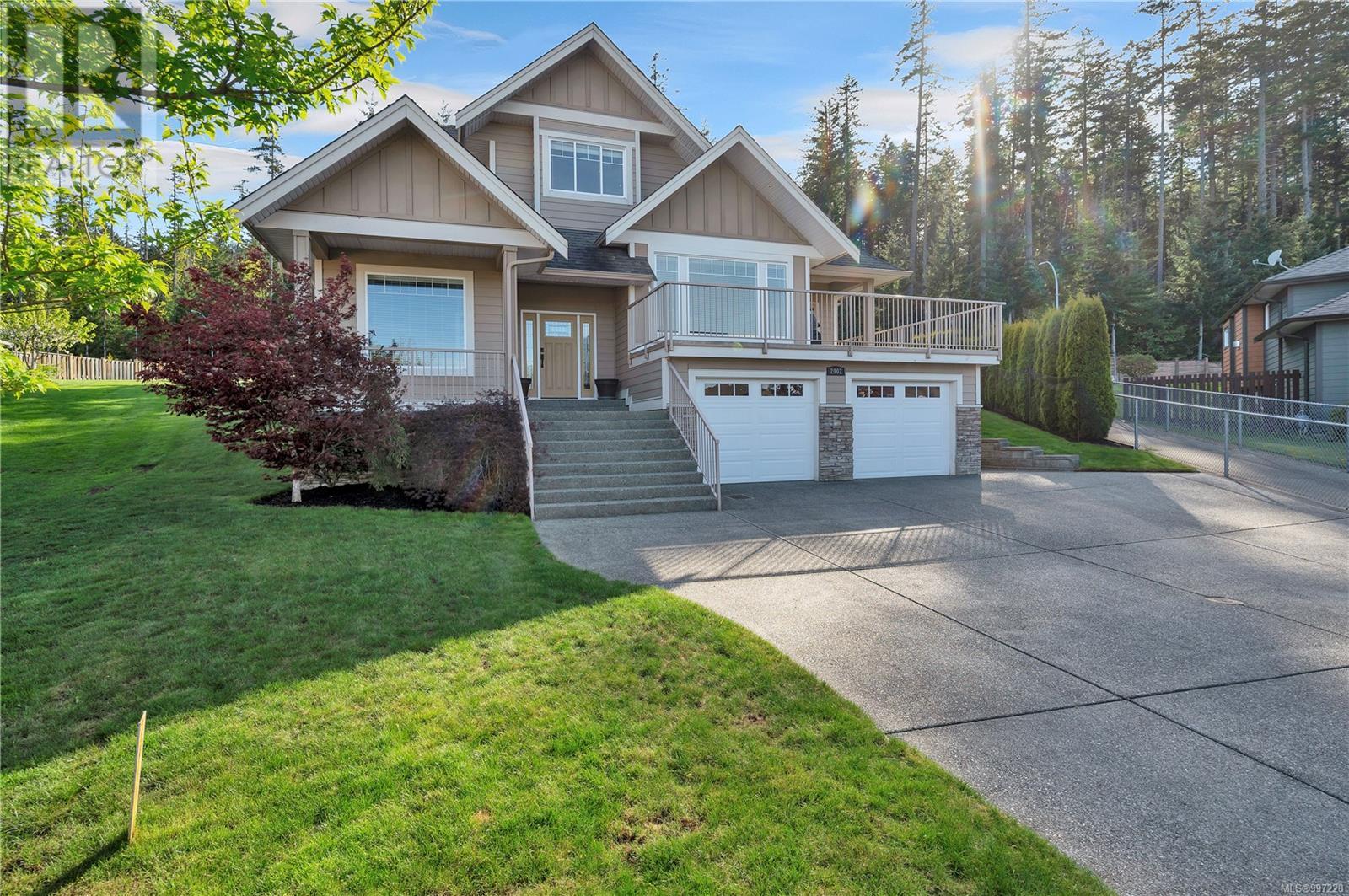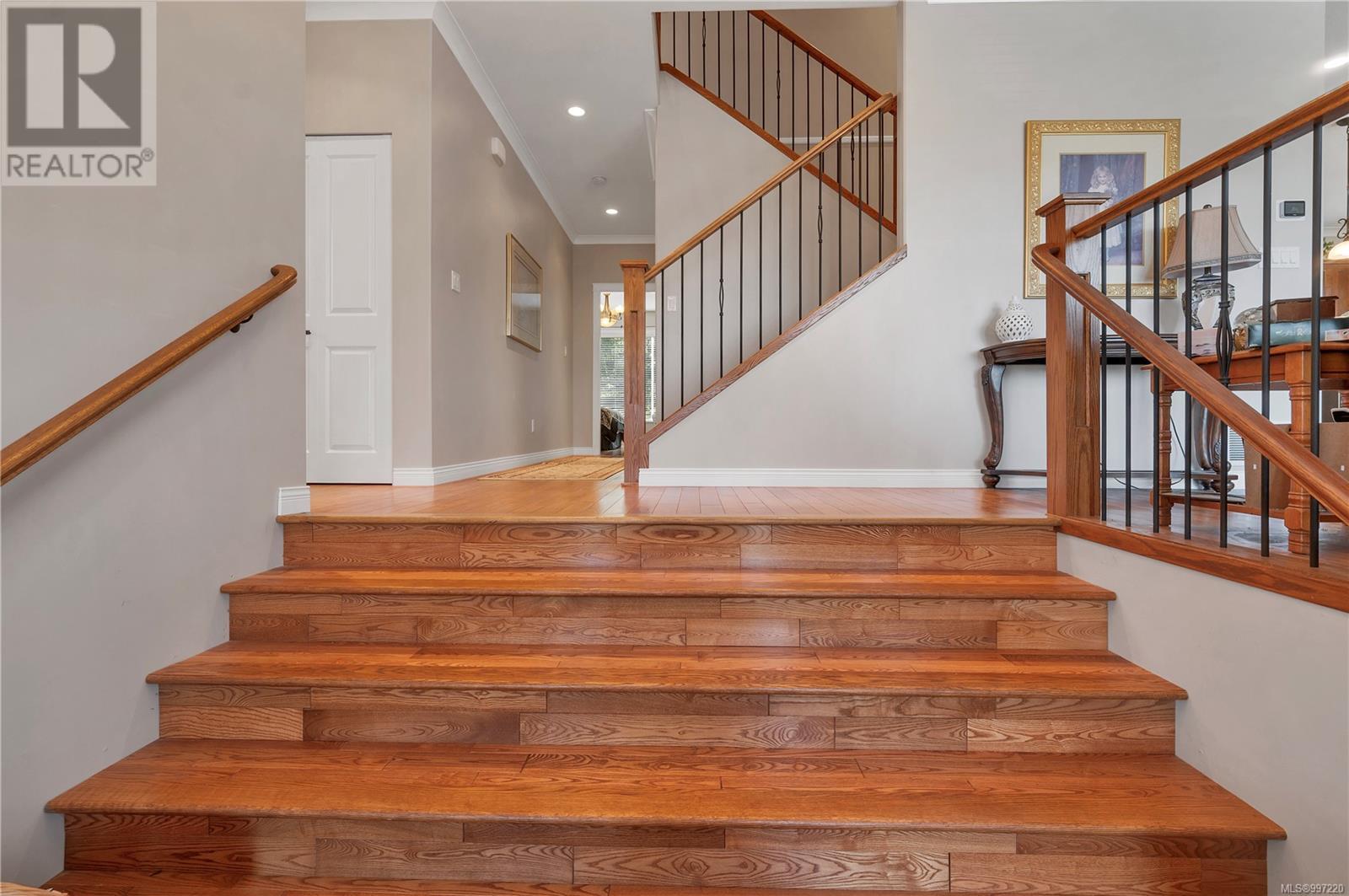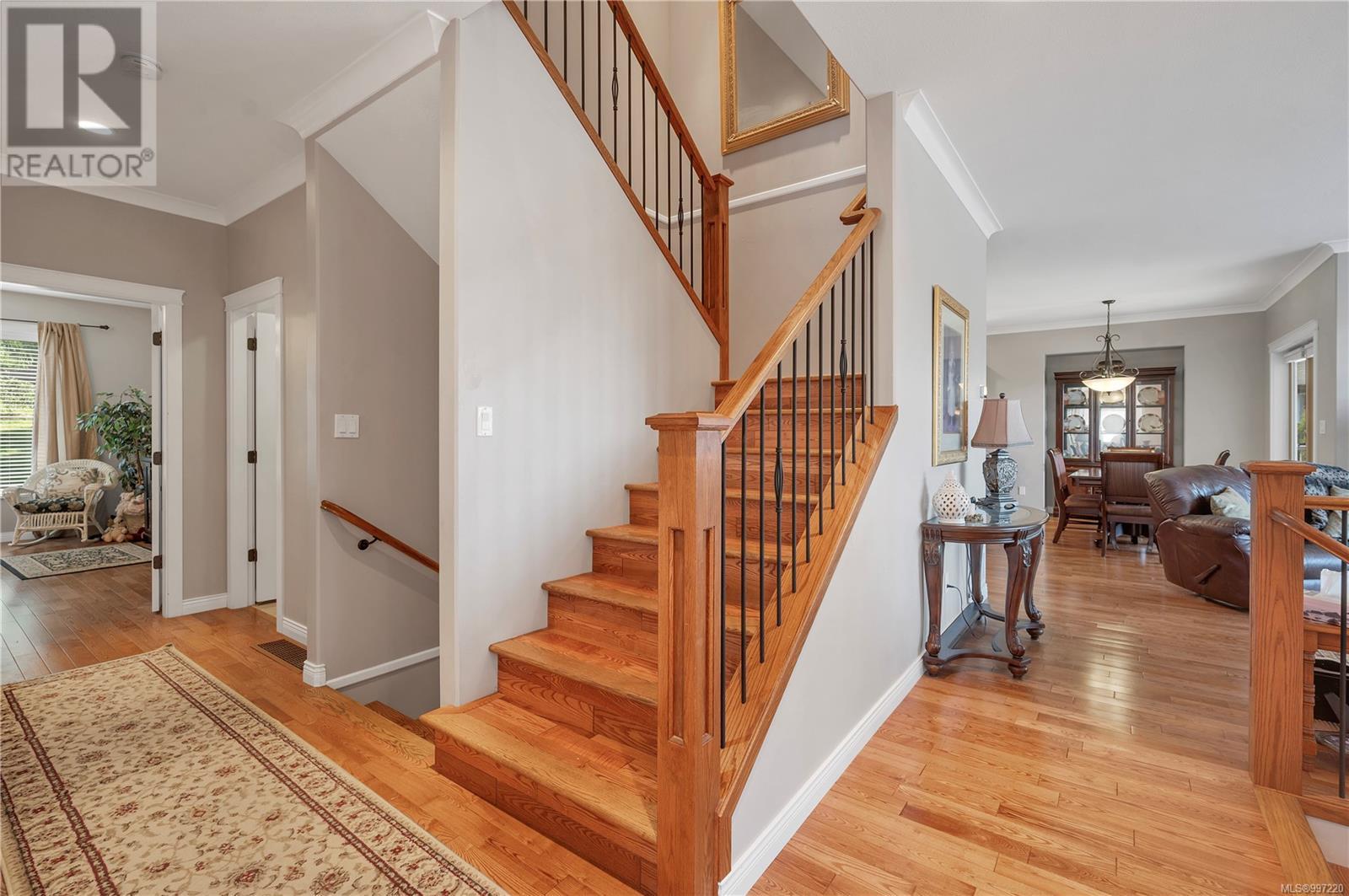2002 Varsity Dr Campbell River, British Columbia V9H 1V2
$999,900
This warm and welcoming 3-bedroom plus den, 4-bathroom home offers 2,857 sq ft of well-designed living space. Beautiful ash wood floors, often mistaken for oak, run throughout the house, adding natural warmth and character. The spacious custom kitchen is a real highlight, with granite countertops, stainless steel appliances, and tons of storage perfect for everyday living and entertaining. The primary suite is a peaceful retreat with a 5-piece ensuite that includes an air jet tub for relaxing soaks. The den offers great flexibility as a fourth bedroom, home office, or guest space. You’ll love the oversized garage with one bay stretching 38'5'' x 22'9'', giving you all the room you need for a workshop, toys, or extra storage. Outside, the beautifully landscaped yard is easy to enjoy and shows pride of ownership. Best of all, you're right across from Beaver Lodge Lands, just step out your door and onto miles of walking and biking trails. It’s the perfect mix of comfort, space, and nature. (id:50419)
Property Details
| MLS® Number | 997220 |
| Property Type | Single Family |
| Neigbourhood | Willow Point |
| Features | Other |
| Parking Space Total | 4 |
| Plan | Vip81853 |
Building
| Bathroom Total | 4 |
| Bedrooms Total | 3 |
| Constructed Date | 2012 |
| Cooling Type | Fully Air Conditioned |
| Heating Fuel | Natural Gas |
| Heating Type | Heat Pump |
| Size Interior | 2,857 Ft2 |
| Total Finished Area | 2857 Sqft |
| Type | House |
Parking
| Carport |
Land
| Acreage | No |
| Size Irregular | 14113 |
| Size Total | 14113 Sqft |
| Size Total Text | 14113 Sqft |
| Zoning Type | Residential |
Rooms
| Level | Type | Length | Width | Dimensions |
|---|---|---|---|---|
| Second Level | Bathroom | 5-Piece | ||
| Second Level | Bedroom | 12'11 x 12'10 | ||
| Second Level | Bedroom | 14'5 x 12'9 | ||
| Lower Level | Recreation Room | 20'5 x 21'8 | ||
| Lower Level | Bathroom | 4-Piece | ||
| Lower Level | Den | 13'3 x 9'4 | ||
| Main Level | Bathroom | 5-Piece | ||
| Main Level | Office | 10 ft | Measurements not available x 10 ft | |
| Main Level | Living Room | 17'8 x 13'5 | ||
| Main Level | Dining Room | 7'4 x 10'10 | ||
| Main Level | Kitchen | 13'4 x 18'10 | ||
| Main Level | Bathroom | 2-Piece | ||
| Main Level | Primary Bedroom | 15'2 x 13'5 |
https://www.realtor.ca/real-estate/28254983/2002-varsity-dr-campbell-river-willow-point
Contact Us
Contact us for more information

Deb Gyles
Personal Real Estate Corporation
www.campbellriverrealty.ca/
2116b South Island Hwy
Campbell River, British Columbia V9W 1C1
(833) 817-6506
(833) 817-6506
exprealty.ca/




















