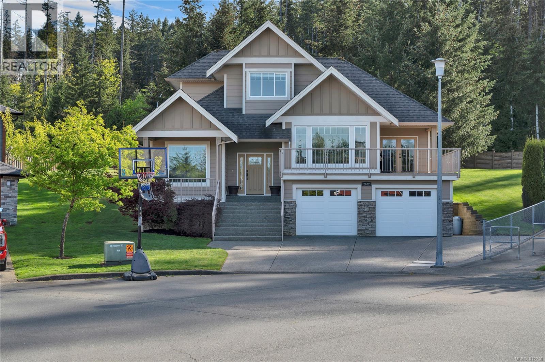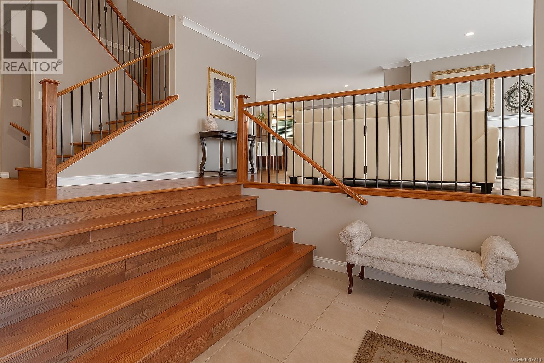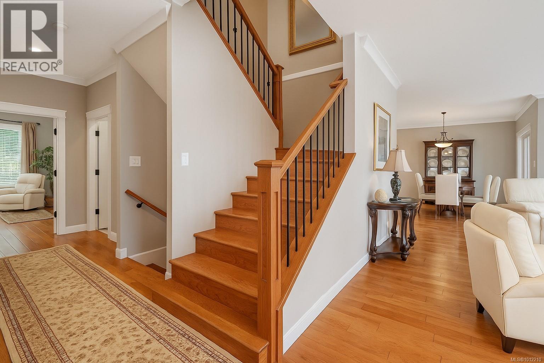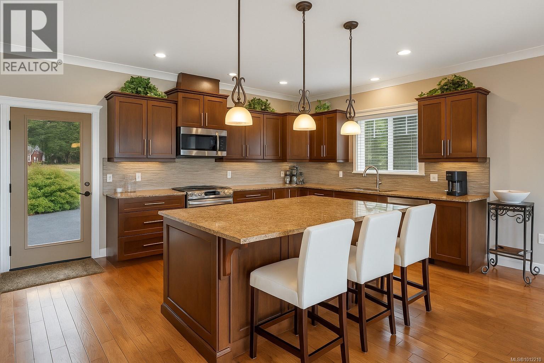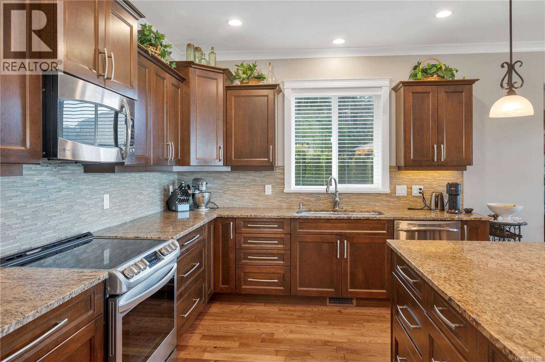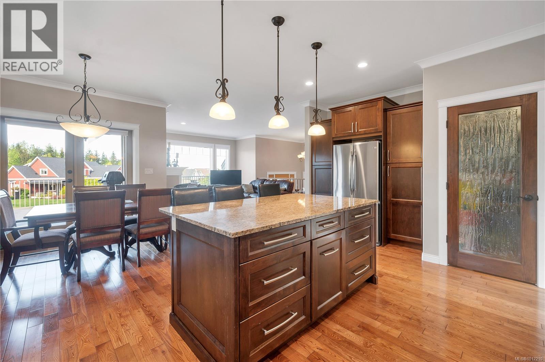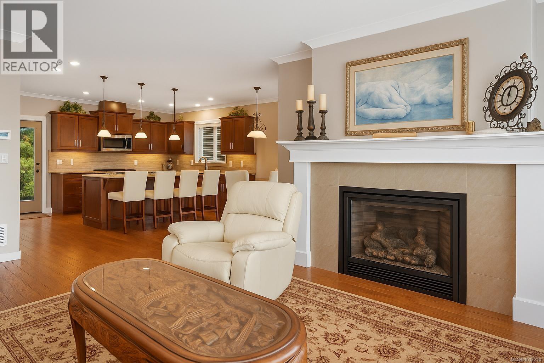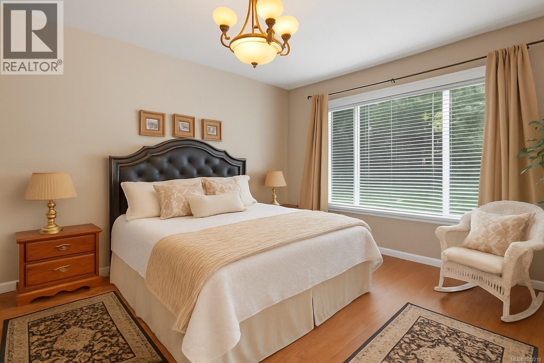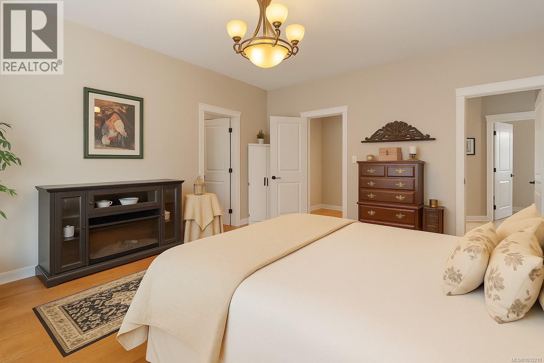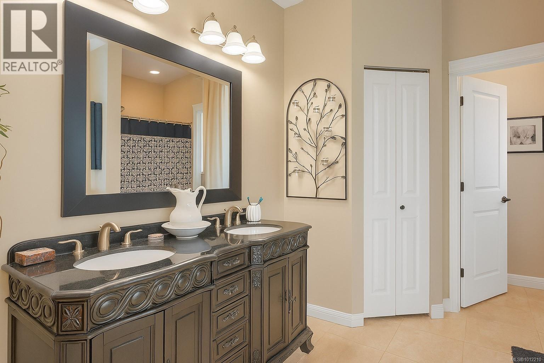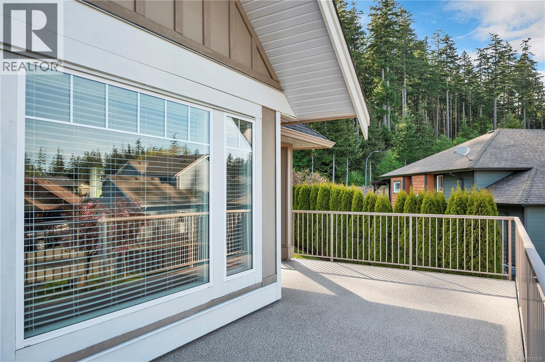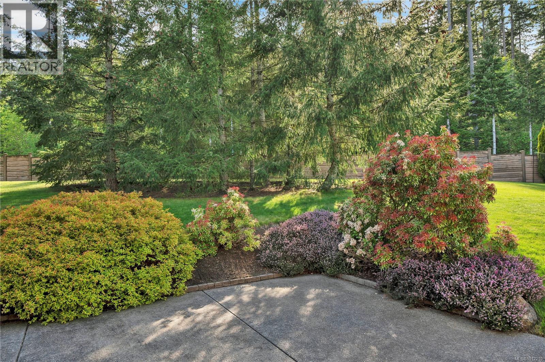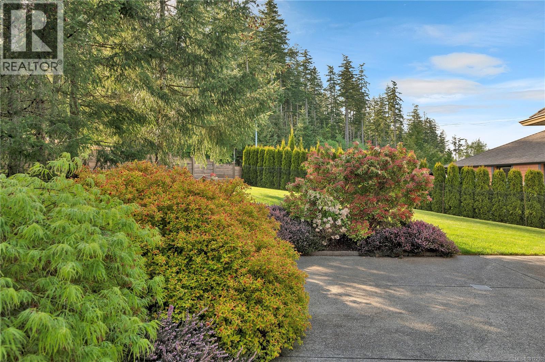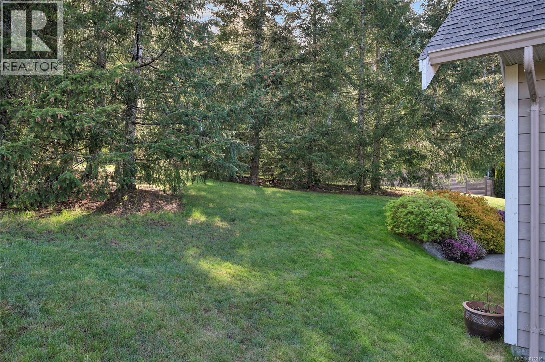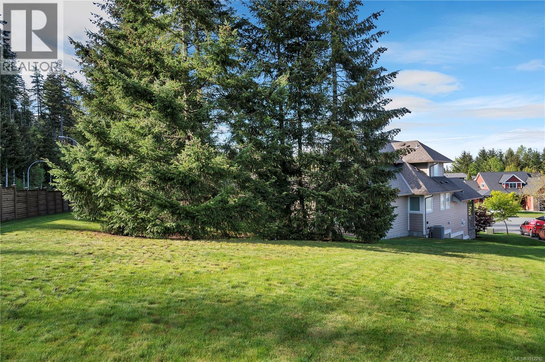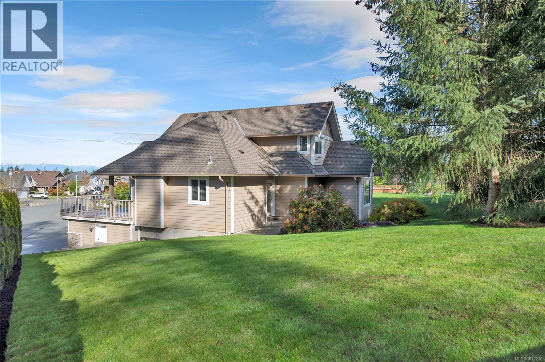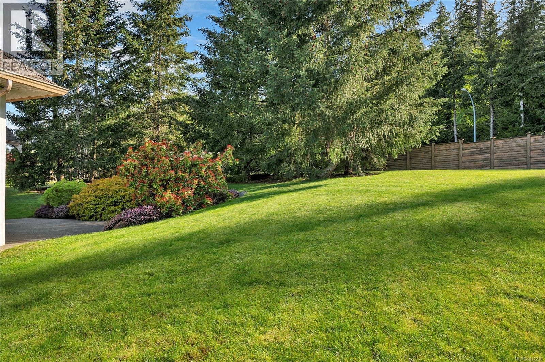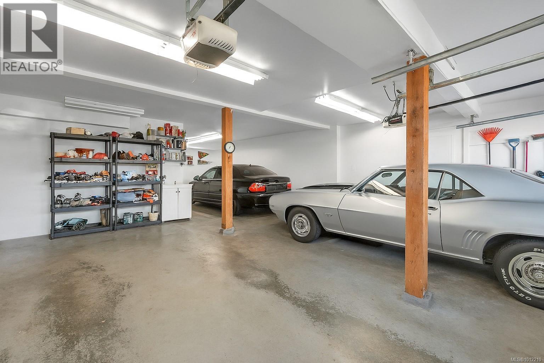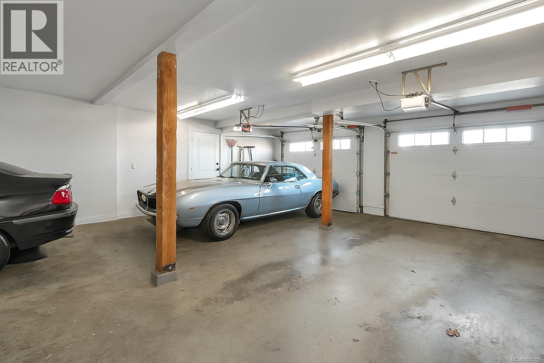2002 Varsity Dr Campbell River, British Columbia V9H 1V2
$990,000
Step into comfort and style with this beautiful 3-bedroom plus den, 4-bathroom home, offering 2,857 sq ft of thoughtfully designed living space. Sunlit ash wood floors flow throughout, bringing warmth and timeless charm to every room. At the heart of the home, the custom kitchen shines with granite counters, stainless steel appliances, and abundant storage, an ideal setting for family gatherings or entertaining friends. The spacious primary suite feels like a retreat, complete with a 5-piece ensuite featuring an air-jet tub for pure relaxation. The versatile den adds even more possibilities, whether as a home office, guest space, or fourth bedroom. Car enthusiasts and hobbyists will love the oversized garage, including a bay stretching an impressive 38'5'' x 22'9'', plenty of room for a workshop, storage, or recreational toys. Outside, the landscaped yard reflects pride of ownership and offers easy care enjoyment. And with Beaver Lodge Lands just across the street, you’ll have endless walking and biking trails right at your doorstep. This home perfectly blends space, function, and nature, ready to welcome its next owner. (id:50419)
Property Details
| MLS® Number | 1012210 |
| Property Type | Single Family |
| Neigbourhood | Willow Point |
| Features | Other |
| Parking Space Total | 4 |
| Plan | Vip81853 |
Building
| Bathroom Total | 4 |
| Bedrooms Total | 3 |
| Constructed Date | 2012 |
| Cooling Type | Fully Air Conditioned |
| Fireplace Present | Yes |
| Fireplace Total | 1 |
| Heating Fuel | Natural Gas |
| Heating Type | Heat Pump |
| Size Interior | 2,857 Ft2 |
| Total Finished Area | 2857 Sqft |
| Type | House |
Parking
| Carport |
Land
| Acreage | No |
| Size Irregular | 14113 |
| Size Total | 14113 Sqft |
| Size Total Text | 14113 Sqft |
| Zoning Type | Residential |
Rooms
| Level | Type | Length | Width | Dimensions |
|---|---|---|---|---|
| Second Level | Bathroom | 5-Piece | ||
| Second Level | Bedroom | 12'11 x 12'10 | ||
| Second Level | Bedroom | 14'5 x 12'9 | ||
| Lower Level | Recreation Room | 20'5 x 21'8 | ||
| Lower Level | Bathroom | 4-Piece | ||
| Lower Level | Den | 13'3 x 9'4 | ||
| Main Level | Kitchen | 13'4 x 18'10 | ||
| Main Level | Dining Room | 7'4 x 10'10 | ||
| Main Level | Living Room | 17'8 x 13'5 | ||
| Main Level | Office | 10 ft | Measurements not available x 10 ft | |
| Main Level | Bathroom | 2-Piece | ||
| Main Level | Bathroom | 5-Piece | ||
| Main Level | Primary Bedroom | 15'2 x 13'5 |
https://www.realtor.ca/real-estate/28786185/2002-varsity-dr-campbell-river-willow-point
Contact Us
Contact us for more information

Deb Gyles
Personal Real Estate Corporation
www.campbellriverrealty.ca/
2116b South Island Hwy
Campbell River, British Columbia V9W 1C1
(833) 817-6506
(833) 817-6506
exprealty.ca/

