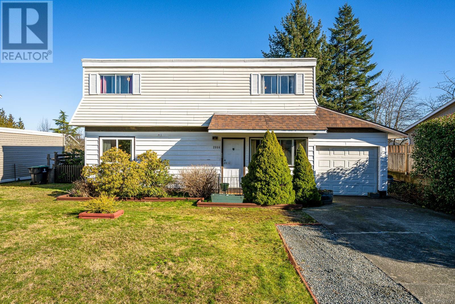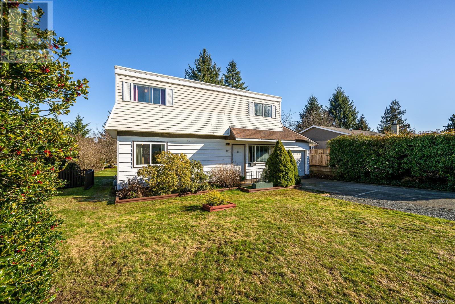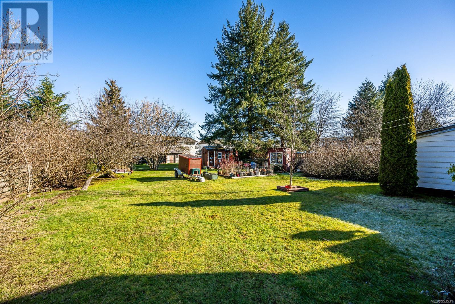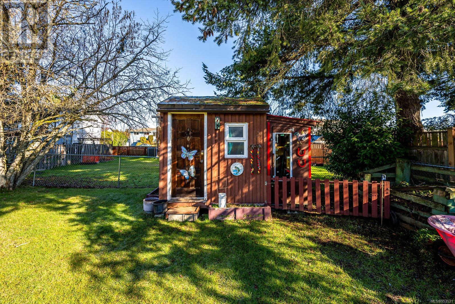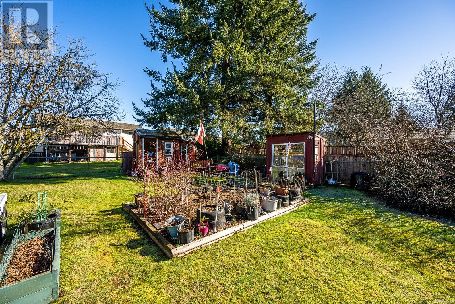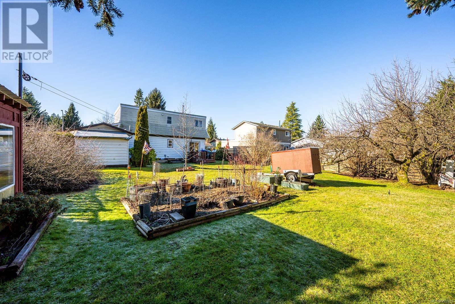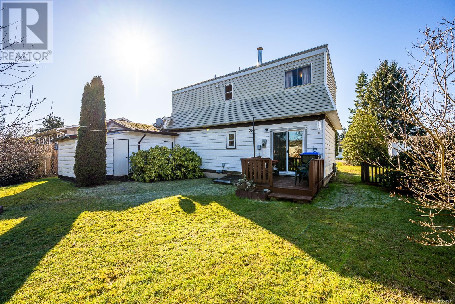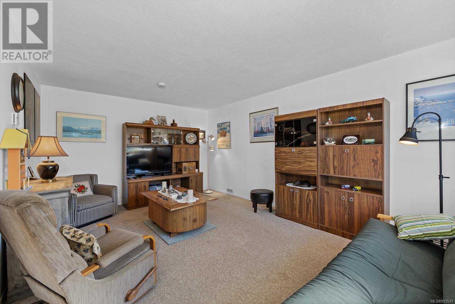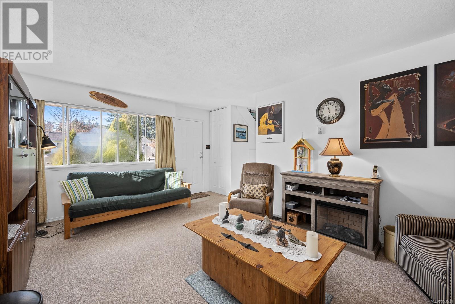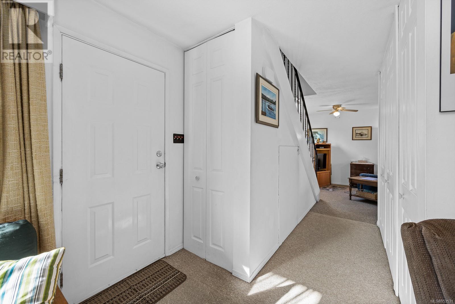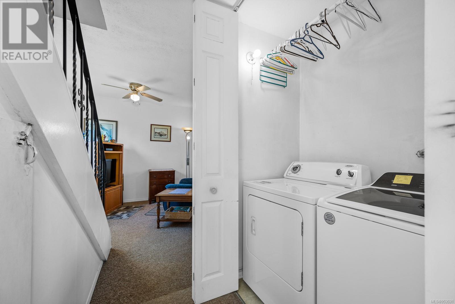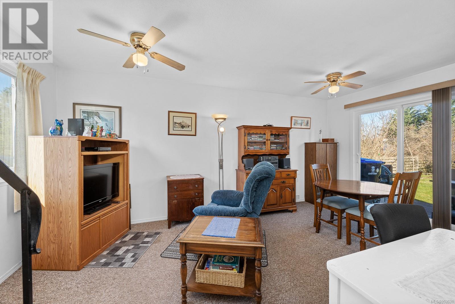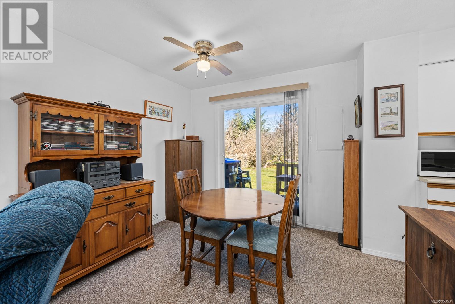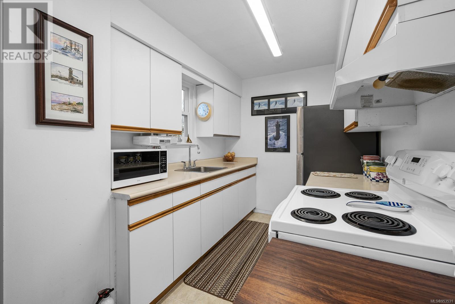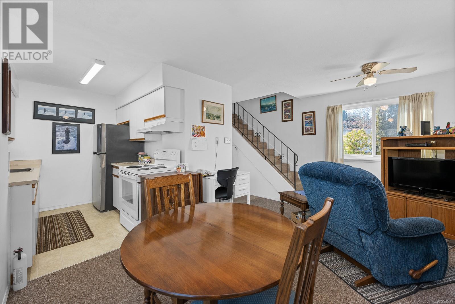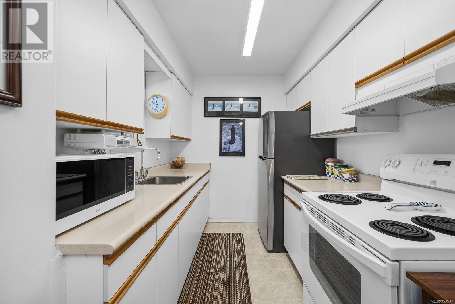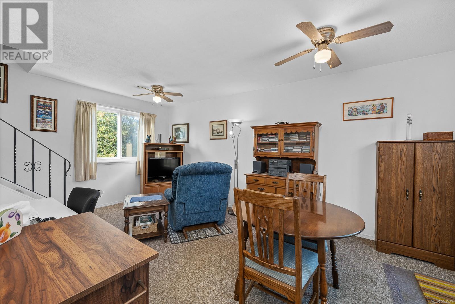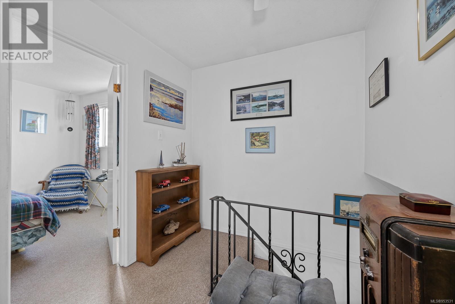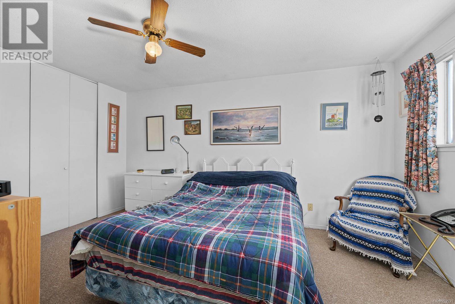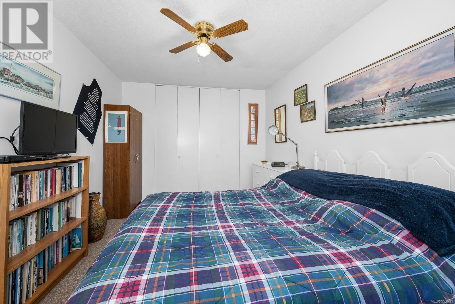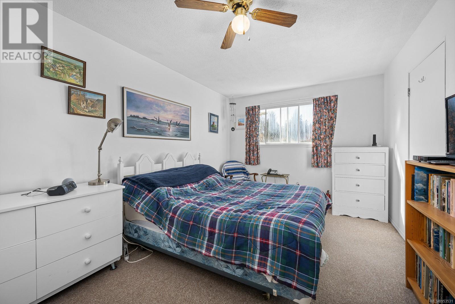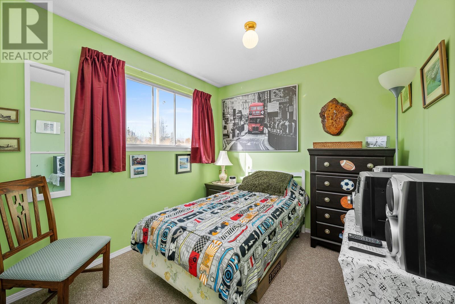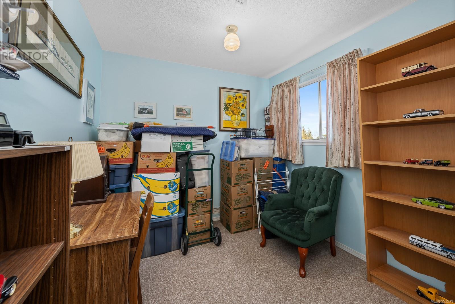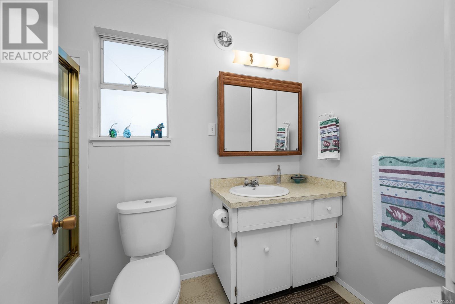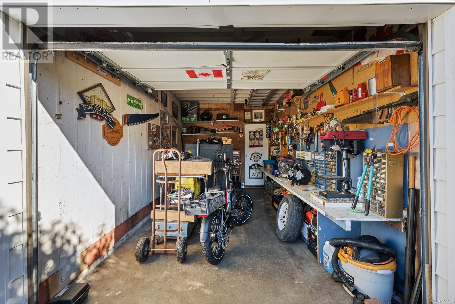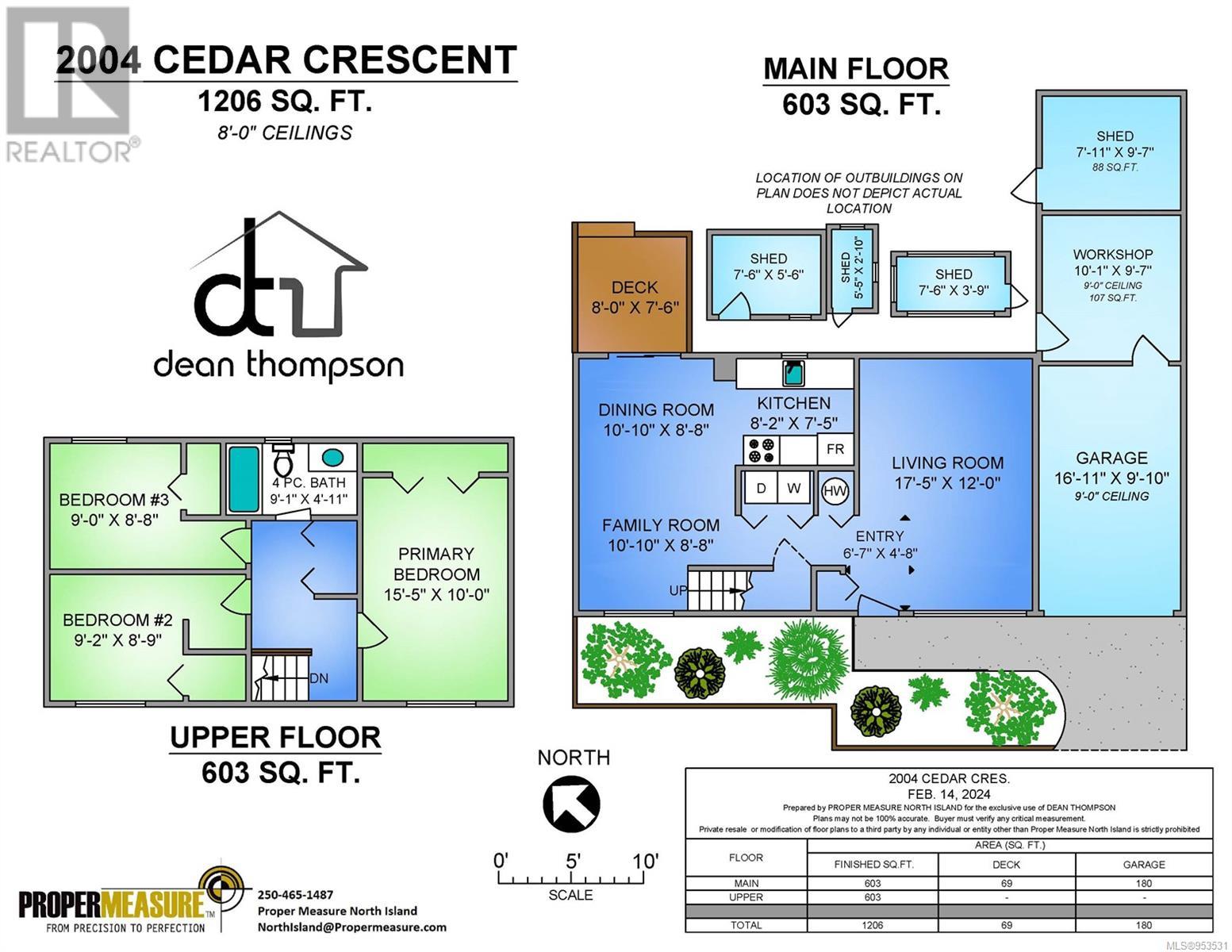2004 Cedar Cres Courtenay, British Columbia V9N 3B6
$549,000
This well cared for home on a quiet crescent in central Courtenay has attached garage, lots of storage & charming, fully fenced backyard. The bright main floor offers spacious formal living room on one side & on the other side a fully equipped galley kitchen, located next to cozy dining/family room that opens to back deck entertaining area. Upstairs features a large primary bedroom, two additional bedrooms & a four-piece bathroom. The home also features a new hot water tank, newly serviced furnace & modern washer/dryer on main floor. The must-see backyard offers privacy, mature landscaping & comes complete with fenced veggie gardens, two character out-buildings + a third storage room. With an easy walk to shopping, dining, parks & amenities, this great home is affordable, central to everything and move-in ready. (id:50419)
Property Details
| MLS® Number | 953531 |
| Property Type | Single Family |
| Neigbourhood | Courtenay City |
| Features | Central Location, Southern Exposure, Other |
| Parking Space Total | 4 |
| Structure | Shed, Workshop |
Building
| Bathroom Total | 1 |
| Bedrooms Total | 3 |
| Appliances | Refrigerator, Stove, Washer, Dryer |
| Constructed Date | 1971 |
| Cooling Type | None |
| Heating Fuel | Natural Gas |
| Heating Type | Forced Air |
| Size Interior | 1612 Sqft |
| Total Finished Area | 1206 Sqft |
| Type | House |
Land
| Acreage | No |
| Size Irregular | 7841 |
| Size Total | 7841 Sqft |
| Size Total Text | 7841 Sqft |
| Zoning Description | R1 |
| Zoning Type | Residential/commercial |
Rooms
| Level | Type | Length | Width | Dimensions |
|---|---|---|---|---|
| Second Level | Bathroom | 9'1 x 4'11 | ||
| Second Level | Bedroom | 9'0 x 8'8 | ||
| Second Level | Bedroom | 9'2 x 8'9 | ||
| Second Level | Primary Bedroom | 15'5 x 10'0 | ||
| Main Level | Storage | 7'5 x 5'6 | ||
| Main Level | Storage | 7'6 x 3'9 | ||
| Main Level | Storage | 9'7 x 7'11 | ||
| Main Level | Workshop | 9'7 x 10'1 | ||
| Main Level | Entrance | 6'7 x 4'8 | ||
| Main Level | Living Room | 17'5 x 12'0 | ||
| Main Level | Family Room | 10'10 x 8'8 | ||
| Main Level | Kitchen | 8'2 x 7'5 | ||
| Main Level | Dining Room | 10'10 x 8'8 |
https://www.realtor.ca/real-estate/26520248/2004-cedar-cres-courtenay-courtenay-city
Interested?
Contact us for more information

Dean Thompson
Personal Real Estate Corporation
www.deanthompson.ca/
https://www.facebook.com/profile.php?id=100007649590098
282 Anderton Road
Comox, British Columbia V9M 1Y2
(250) 339-2021
(888) 829-7205
(250) 339-5529
www.oceanpacificrealty.com/

