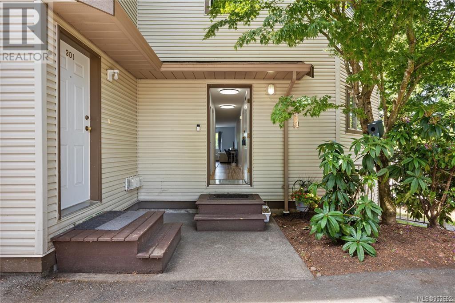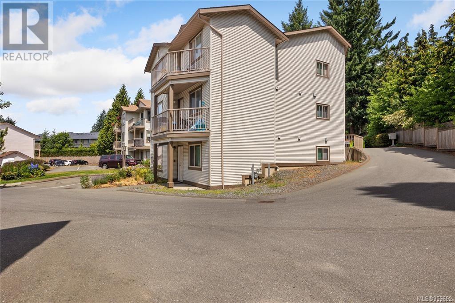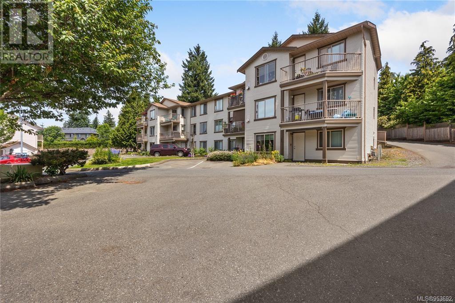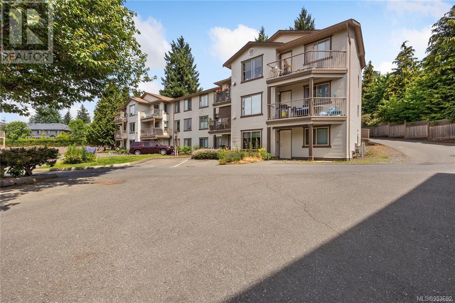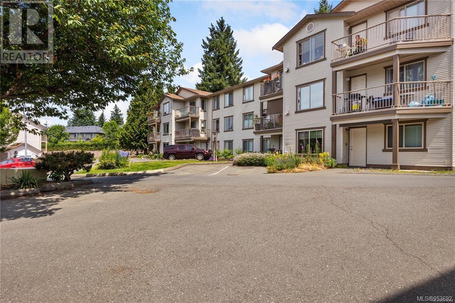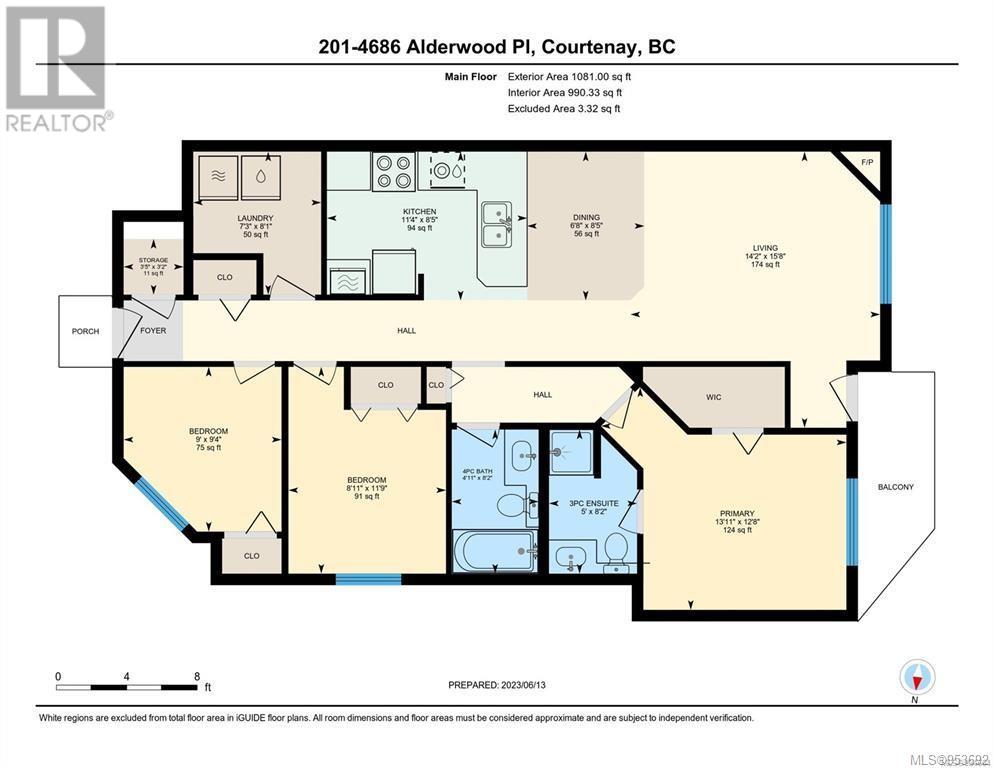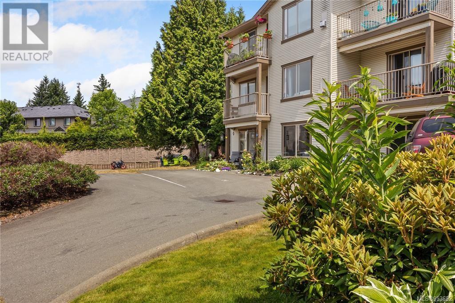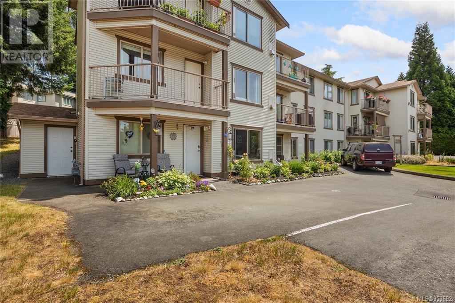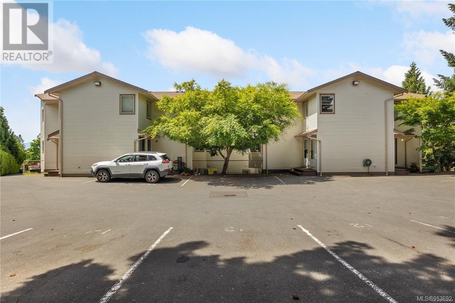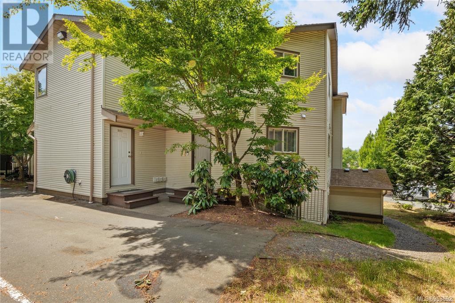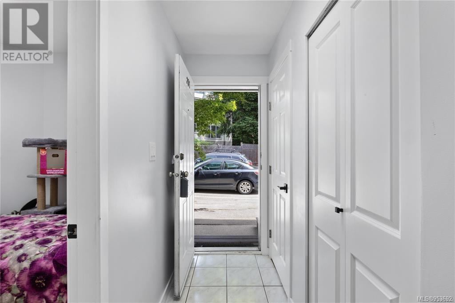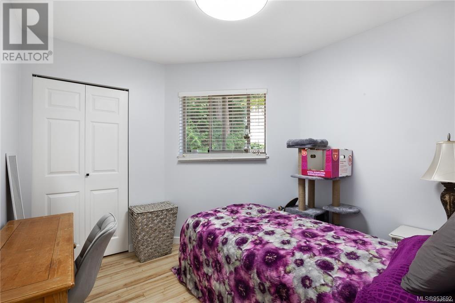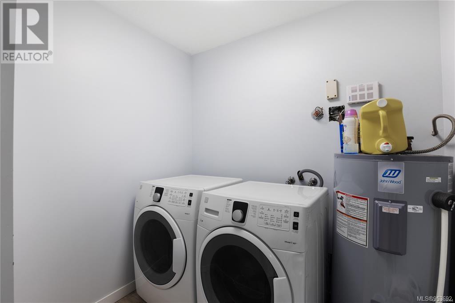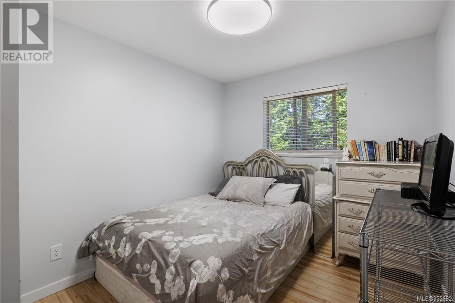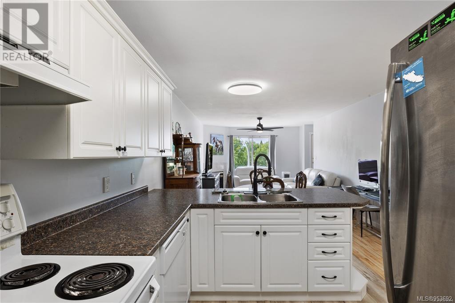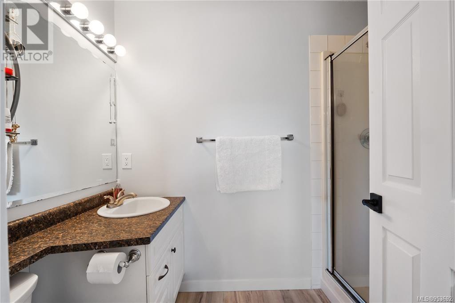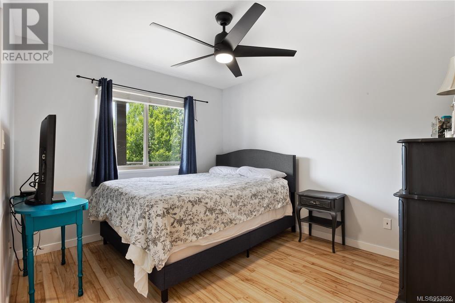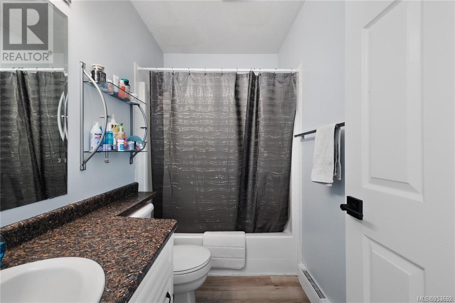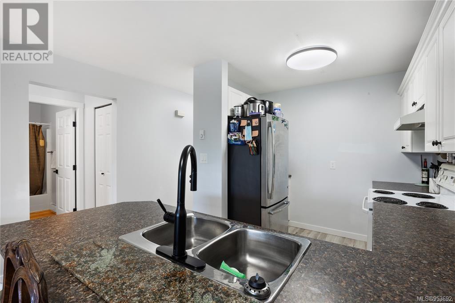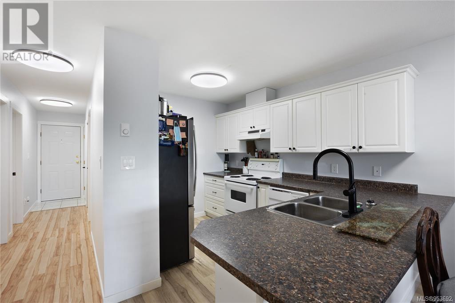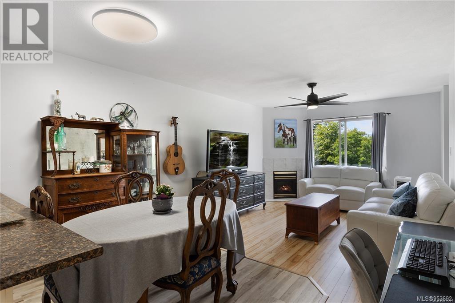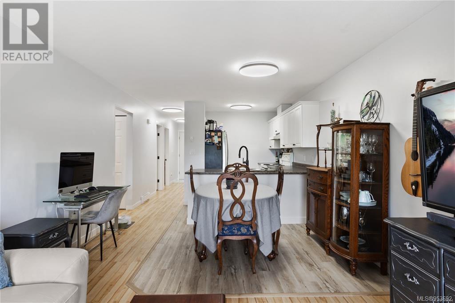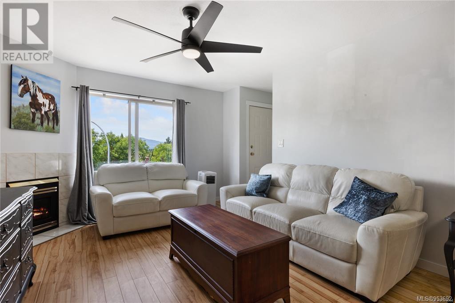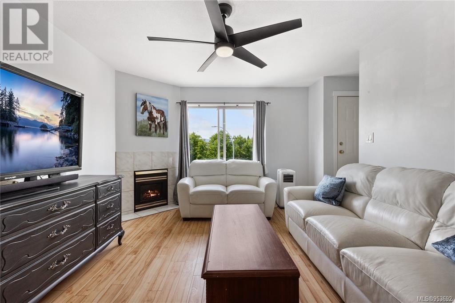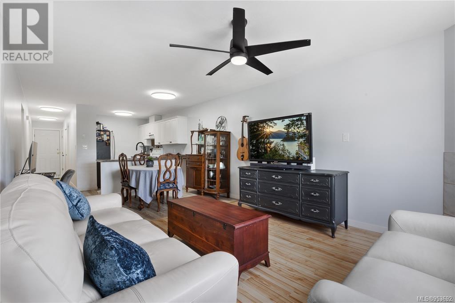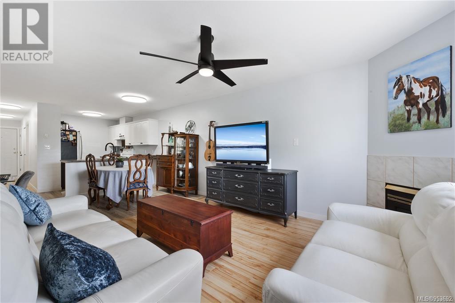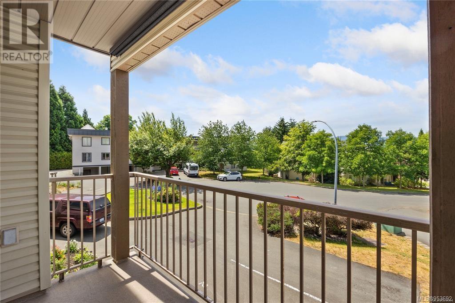201 4686 Alderwood Pl Courtenay, British Columbia V9N 9A1
$425,000Maintenance,
$384.86 Monthly
Maintenance,
$384.86 MonthlyDesirable East Courtenay One Level Condo Living, Welcome to condo living in the heart of East Courtenay, this stunning 3 bedroom, 2 bathroom condo with in suite laundry offers the perfect blend of comfort, convenience, and style. Situated in a highly desirable location, this residence. provides easy access to all the amenities Courtenay has to offer including VIU and the hospital, upon entering, you're greeted by an open concept living space flooded with natural light, and a cozy gas fireplace creating an inviting atmosphere for relaxation and entertainment. The spacious living room provides ample space for gatherings with family and friends, while the adjacent dining area is perfect for enjoying meals together. Whether you 1 re preparing a quick breakfast or a gourmet dinner, you 1 ll appreciate the functionality of this well-appointed kitchen. The condo features three generously sized bedrooms, each offering comfort and privacy, The master suite with its own 3 piece ensuite bathroom, provides a soothing sanctuary after a long day. Outside, residents can enjoy the beauty of East Courtenay with easy access to nature trails, parks, and recreational activities, whether you prefer hiking, biking, or simply taking a leisurely stroll, you’ll find plenty of opportunities to explore the natural surroundings. Conveniently located, this condo is within proximity to shopping, dining, schools, and other essential services. With easy access to major transportation routes, commuting to nearby areas is a breeze, allowing you to enjoy everything the Comox Valley has to offer. (id:50419)
Property Details
| MLS® Number | 953692 |
| Property Type | Single Family |
| Neigbourhood | Courtenay East |
| Community Features | Pets Allowed With Restrictions, Family Oriented |
| Features | Central Location, Cul-de-sac, Other, Marine Oriented |
| Parking Space Total | 4 |
| Plan | Vis3633 |
Building
| Bathroom Total | 2 |
| Bedrooms Total | 3 |
| Constructed Date | 1995 |
| Cooling Type | None |
| Fireplace Present | Yes |
| Fireplace Total | 1 |
| Heating Fuel | Electric |
| Heating Type | Baseboard Heaters |
| Size Interior | 1081 Sqft |
| Total Finished Area | 1081 Sqft |
| Type | Apartment |
Parking
| Other |
Land
| Acreage | No |
| Size Irregular | 1039 |
| Size Total | 1039 Sqft |
| Size Total Text | 1039 Sqft |
| Zoning Type | Multi-family |
Rooms
| Level | Type | Length | Width | Dimensions |
|---|---|---|---|---|
| Main Level | Ensuite | 5'0 x 8'2 | ||
| Main Level | Bathroom | 4'1 x 8'2 | ||
| Main Level | Storage | 3'5 x 3'2 | ||
| Main Level | Laundry Room | 7'3 x 8'1 | ||
| Main Level | Kitchen | 11'4 x 8'5 | ||
| Main Level | Dining Room | 6'8 x 8'5 | ||
| Main Level | Living Room | 14'2 x 15'8 | ||
| Main Level | Bedroom | 8'0 x 11'9 | ||
| Main Level | Bedroom | 9'0 x 9'4 | ||
| Main Level | Primary Bedroom | 13'0 x 12'8 |
https://www.realtor.ca/real-estate/26523716/201-4686-alderwood-pl-courtenay-courtenay-east
Interested?
Contact us for more information
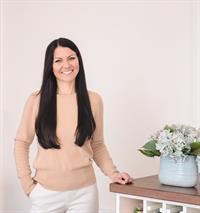
Kristin Sinclare
Personal Real Estate Corporation
www.realestateinthecomoxvalley.com/

#121 - 750 Comox Road
Courtenay, British Columbia V9N 3P6
(250) 334-3124
(800) 638-4226
(250) 334-1901

